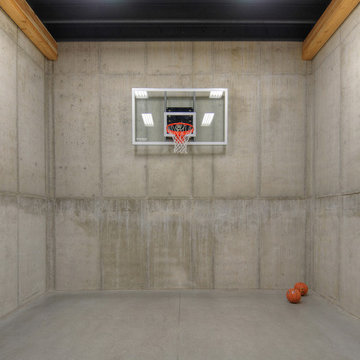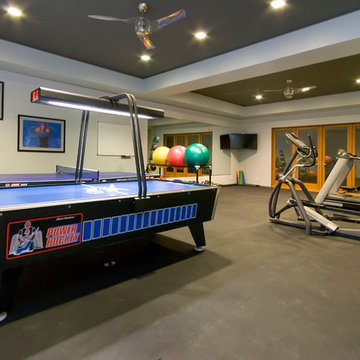Cork Floor and Concrete Floor Home Gym Ideas
Refine by:
Budget
Sort by:Popular Today
141 - 160 of 481 photos
Item 1 of 3

Spacecrafting
Small trendy concrete floor and gray floor home weight room photo in Minneapolis with gray walls
Small trendy concrete floor and gray floor home weight room photo in Minneapolis with gray walls
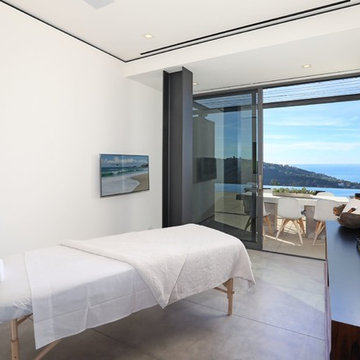
Example of a trendy concrete floor and brown floor home gym design in Orange County with white walls
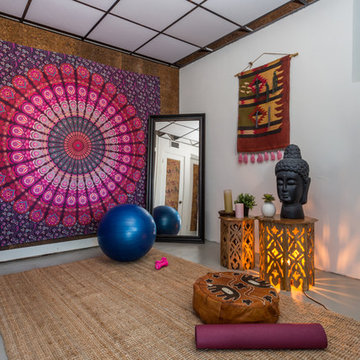
Zen concrete floor and gray floor home yoga studio photo in Los Angeles with white walls
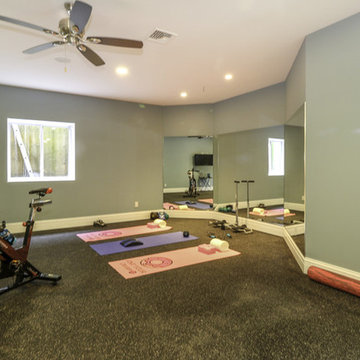
Inspiration for a large timeless cork floor and multicolored floor multiuse home gym remodel in New York with green walls
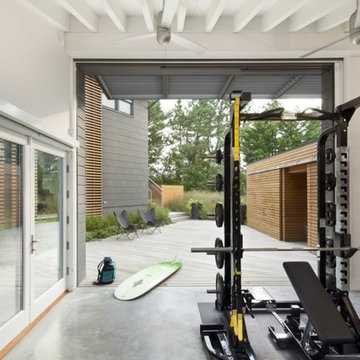
Photo: © Sam Oberter Photography LLC
Example of a beach style concrete floor and gray floor home gym design in Philadelphia with white walls
Example of a beach style concrete floor and gray floor home gym design in Philadelphia with white walls
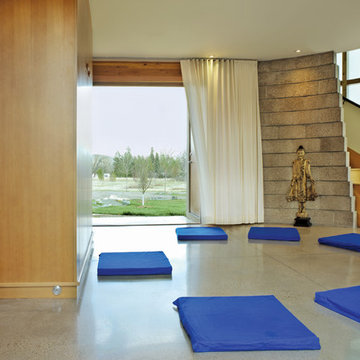
A small footprint finds many functions through transformable space: fold down a murphy bed for guests, or bring it up for a group meditation space. Sleeping alcoves saddlebag off the long kitchen / dining / living space in this guest and recreation pavilion. Outside, vined trellises overlook a natural swimming pond.
Photo: Ron Ruscio
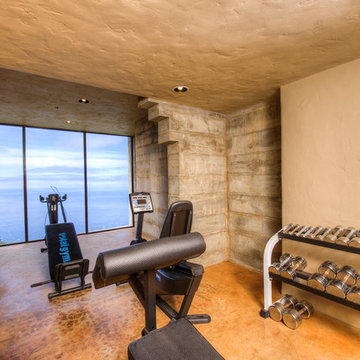
Breathtaking views of the incomparable Big Sur Coast, this classic Tuscan design of an Italian farmhouse, combined with a modern approach creates an ambiance of relaxed sophistication for this magnificent 95.73-acre, private coastal estate on California’s Coastal Ridge. Five-bedroom, 5.5-bath, 7,030 sq. ft. main house, and 864 sq. ft. caretaker house over 864 sq. ft. of garage and laundry facility. Commanding a ridge above the Pacific Ocean and Post Ranch Inn, this spectacular property has sweeping views of the California coastline and surrounding hills. “It’s as if a contemporary house were overlaid on a Tuscan farm-house ruin,” says decorator Craig Wright who created the interiors. The main residence was designed by renowned architect Mickey Muenning—the architect of Big Sur’s Post Ranch Inn, —who artfully combined the contemporary sensibility and the Tuscan vernacular, featuring vaulted ceilings, stained concrete floors, reclaimed Tuscan wood beams, antique Italian roof tiles and a stone tower. Beautifully designed for indoor/outdoor living; the grounds offer a plethora of comfortable and inviting places to lounge and enjoy the stunning views. No expense was spared in the construction of this exquisite estate.
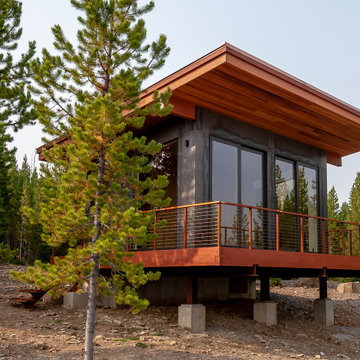
Example of a small trendy cork floor and brown floor home yoga studio design in Other with white walls
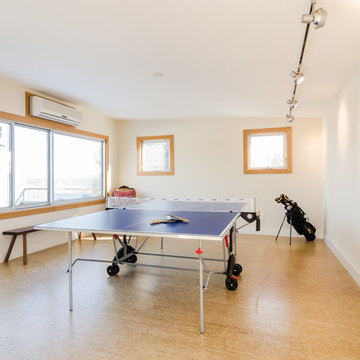
Mid-sized trendy cork floor multiuse home gym photo in Boston with white walls
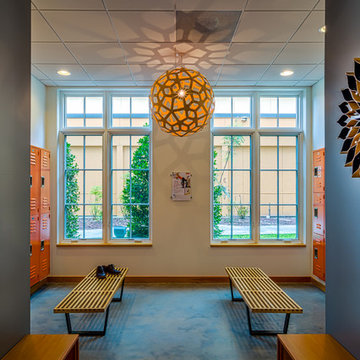
Ryan Begley Photography
Minimalist concrete floor home gym photo in Austin with blue walls
Minimalist concrete floor home gym photo in Austin with blue walls
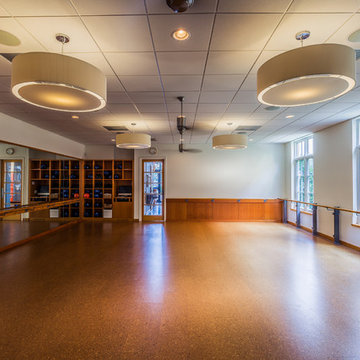
Ryan Begley Photography
Home yoga studio - modern cork floor home yoga studio idea in Austin with white walls
Home yoga studio - modern cork floor home yoga studio idea in Austin with white walls
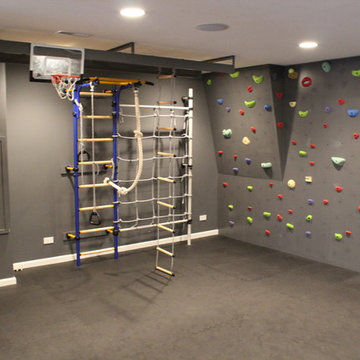
Home climbing wall - mid-sized transitional cork floor home climbing wall idea in Chicago with gray walls

Architect: Doug Brown, DBVW Architects / Photographer: Robert Brewster Photography
Example of a large trendy concrete floor and beige floor home climbing wall design in Providence with white walls
Example of a large trendy concrete floor and beige floor home climbing wall design in Providence with white walls
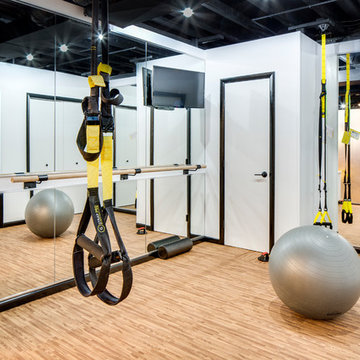
LUXUDIO
Inspiration for a small industrial cork floor multiuse home gym remodel in Columbus with white walls
Inspiration for a small industrial cork floor multiuse home gym remodel in Columbus with white walls
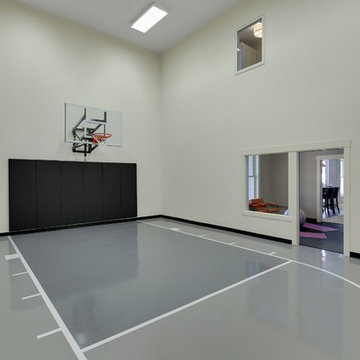
Spacecrafting
Large transitional concrete floor and gray floor indoor sport court photo in Minneapolis with beige walls
Large transitional concrete floor and gray floor indoor sport court photo in Minneapolis with beige walls
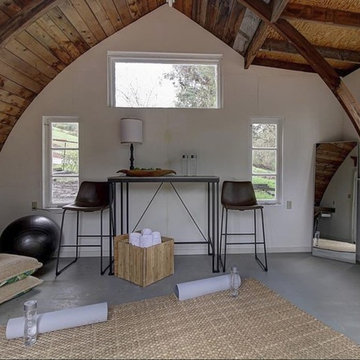
Home yoga studio - mid-sized contemporary concrete floor and gray floor home yoga studio idea in San Francisco with white walls

Freestanding exercise room off the master retreat separated by a Trellis.
Example of a small classic cork floor and multicolored floor multiuse home gym design in Houston with gray walls
Example of a small classic cork floor and multicolored floor multiuse home gym design in Houston with gray walls
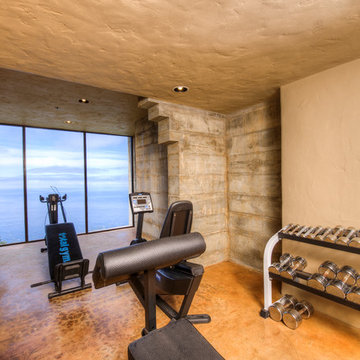
Breathtaking views of the incomparable Big Sur Coast, this classic Tuscan design of an Italian farmhouse, combined with a modern approach creates an ambiance of relaxed sophistication for this magnificent 95.73-acre, private coastal estate on California’s Coastal Ridge. Five-bedroom, 5.5-bath, 7,030 sq. ft. main house, and 864 sq. ft. caretaker house over 864 sq. ft. of garage and laundry facility. Commanding a ridge above the Pacific Ocean and Post Ranch Inn, this spectacular property has sweeping views of the California coastline and surrounding hills. “It’s as if a contemporary house were overlaid on a Tuscan farm-house ruin,” says decorator Craig Wright who created the interiors. The main residence was designed by renowned architect Mickey Muenning—the architect of Big Sur’s Post Ranch Inn, —who artfully combined the contemporary sensibility and the Tuscan vernacular, featuring vaulted ceilings, stained concrete floors, reclaimed Tuscan wood beams, antique Italian roof tiles and a stone tower. Beautifully designed for indoor/outdoor living; the grounds offer a plethora of comfortable and inviting places to lounge and enjoy the stunning views. No expense was spared in the construction of this exquisite estate.
Presented by Olivia Hsu Decker
+1 415.720.5915
+1 415.435.1600
Decker Bullock Sotheby's International Realty
Cork Floor and Concrete Floor Home Gym Ideas
8






