Cork Floor Kitchen with Gray Cabinets Ideas
Refine by:
Budget
Sort by:Popular Today
161 - 180 of 359 photos
Item 1 of 4
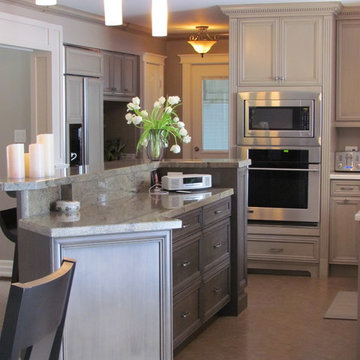
Alliston Home Hardware Building Centre
Eat-in kitchen - large traditional l-shaped cork floor eat-in kitchen idea in Toronto with an undermount sink, recessed-panel cabinets, gray cabinets, quartzite countertops, stainless steel appliances and an island
Eat-in kitchen - large traditional l-shaped cork floor eat-in kitchen idea in Toronto with an undermount sink, recessed-panel cabinets, gray cabinets, quartzite countertops, stainless steel appliances and an island
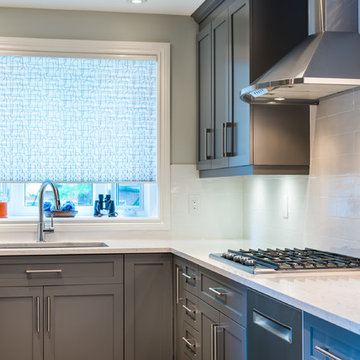
Kitchen renovation
Small trendy galley cork floor enclosed kitchen photo in Ottawa with an undermount sink, recessed-panel cabinets, gray cabinets, quartzite countertops, white backsplash, ceramic backsplash, stainless steel appliances and a peninsula
Small trendy galley cork floor enclosed kitchen photo in Ottawa with an undermount sink, recessed-panel cabinets, gray cabinets, quartzite countertops, white backsplash, ceramic backsplash, stainless steel appliances and a peninsula
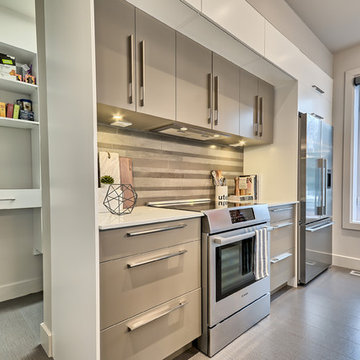
Casa Média
Mid-sized minimalist cork floor and gray floor eat-in kitchen photo in Montreal with an undermount sink, flat-panel cabinets, gray cabinets, quartz countertops, gray backsplash, ceramic backsplash, stainless steel appliances and an island
Mid-sized minimalist cork floor and gray floor eat-in kitchen photo in Montreal with an undermount sink, flat-panel cabinets, gray cabinets, quartz countertops, gray backsplash, ceramic backsplash, stainless steel appliances and an island
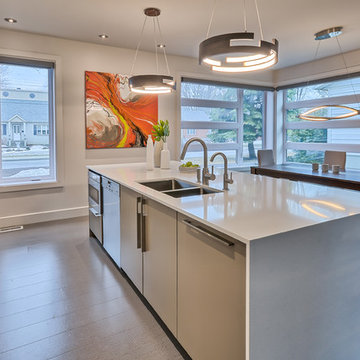
Casa Média
Example of a mid-sized minimalist cork floor and gray floor eat-in kitchen design in Montreal with an undermount sink, flat-panel cabinets, gray cabinets, quartz countertops, gray backsplash, ceramic backsplash, stainless steel appliances and an island
Example of a mid-sized minimalist cork floor and gray floor eat-in kitchen design in Montreal with an undermount sink, flat-panel cabinets, gray cabinets, quartz countertops, gray backsplash, ceramic backsplash, stainless steel appliances and an island
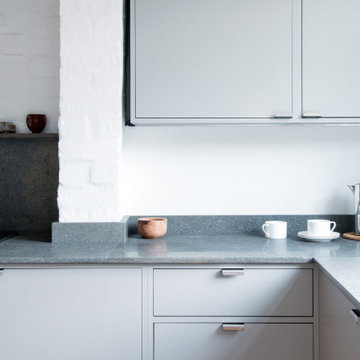
A calm, simple and robust kitchen within a compact home for a young family. Warm grey painted cabinetry with limestone worktops and splash back.
Inspiration for a small contemporary l-shaped cork floor eat-in kitchen remodel in London with a double-bowl sink, flat-panel cabinets, gray cabinets, limestone countertops, gray backsplash, limestone backsplash, stainless steel appliances, no island and gray countertops
Inspiration for a small contemporary l-shaped cork floor eat-in kitchen remodel in London with a double-bowl sink, flat-panel cabinets, gray cabinets, limestone countertops, gray backsplash, limestone backsplash, stainless steel appliances, no island and gray countertops
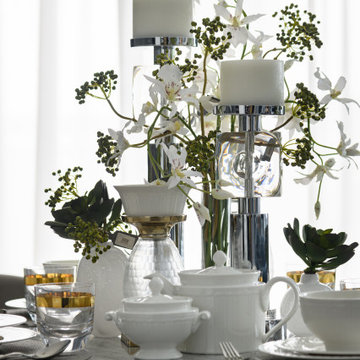
Inspiration for a large contemporary l-shaped cork floor eat-in kitchen remodel in Novosibirsk with flat-panel cabinets, gray cabinets, quartz countertops, gray backsplash, quartz backsplash and gray countertops
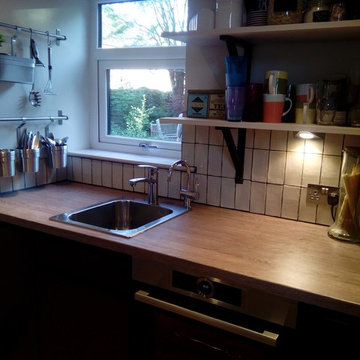
2m x 2.5m kitchen space. The old back door restricted the use of the small space. Replaced door with a small window to create updated galley style kitchen. Open shelves one side, wall units and extractor above the hob. Other than the sink, appliances largely stayed in the same place. I also moved the washing machine upstairs into the landing airing cupboard. Boiling water tap also helps give me badly needed usable worktop space.
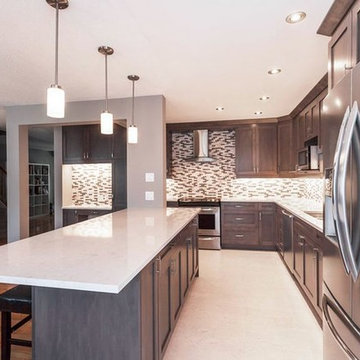
Jonathon Harrington - Icon Imaging
Eat-in kitchen - mid-sized transitional l-shaped cork floor eat-in kitchen idea in Ottawa with an undermount sink, shaker cabinets, gray cabinets, quartz countertops, multicolored backsplash, mosaic tile backsplash, stainless steel appliances and an island
Eat-in kitchen - mid-sized transitional l-shaped cork floor eat-in kitchen idea in Ottawa with an undermount sink, shaker cabinets, gray cabinets, quartz countertops, multicolored backsplash, mosaic tile backsplash, stainless steel appliances and an island
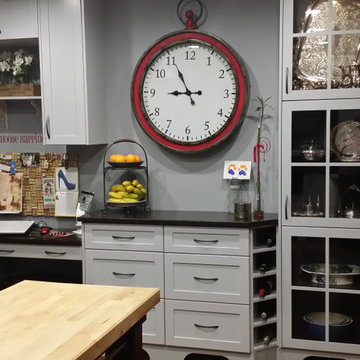
Right corner of "U" shape
Sapphire blue apron sink,
Open L-shaped 2" thick shelving supported with iron brackets with matching stacked cabinets above
Open cabinet above fridge
"Valance toe kicks"
Island purchased separately by client
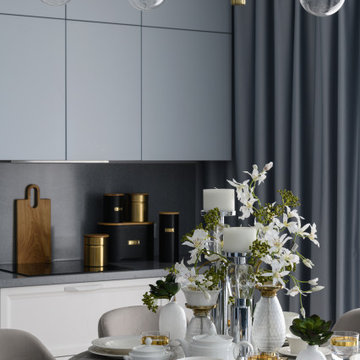
Eat-in kitchen - large contemporary l-shaped cork floor eat-in kitchen idea in Novosibirsk with flat-panel cabinets, gray cabinets, quartz countertops, gray backsplash, quartz backsplash and gray countertops
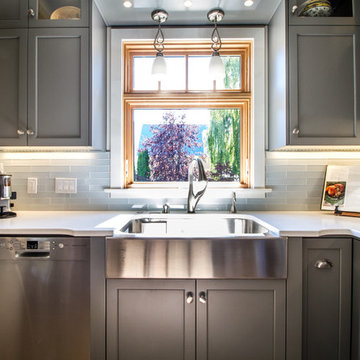
Small trendy l-shaped cork floor enclosed kitchen photo in Vancouver with a farmhouse sink, shaker cabinets, gray cabinets, quartz countertops, white backsplash, glass tile backsplash, stainless steel appliances and an island
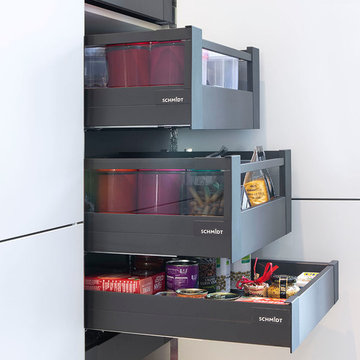
Furniture: Red & Grey Matt laquered doors without handles
Appliances: NEFF
Worktop: Silestone & Schmidt Laminate
Designed by Schmidt Kitchens in Palmers Green
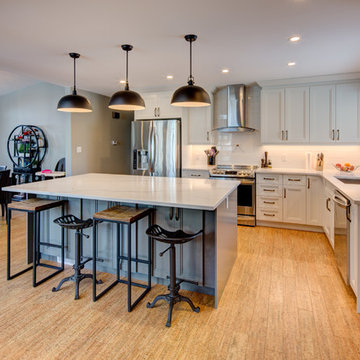
Whitesell Photography
Open concept kitchen - large transitional l-shaped cork floor and brown floor open concept kitchen idea in Edmonton with an undermount sink, recessed-panel cabinets, gray cabinets, quartz countertops, white backsplash, ceramic backsplash, stainless steel appliances, an island and gray countertops
Open concept kitchen - large transitional l-shaped cork floor and brown floor open concept kitchen idea in Edmonton with an undermount sink, recessed-panel cabinets, gray cabinets, quartz countertops, white backsplash, ceramic backsplash, stainless steel appliances, an island and gray countertops
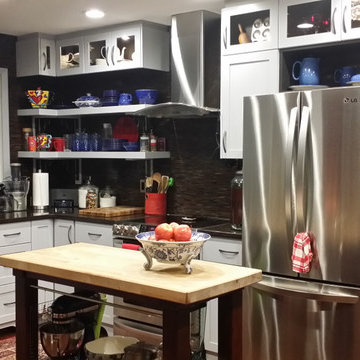
Right corner of "U" shape
Sapphire blue apron sink,
Open L-shaped 2" thick shelving supported with iron brackets with matching stacked cabinets above
Open cabinet above fridge
"Valance toe kicks"
Island purchased separately by client
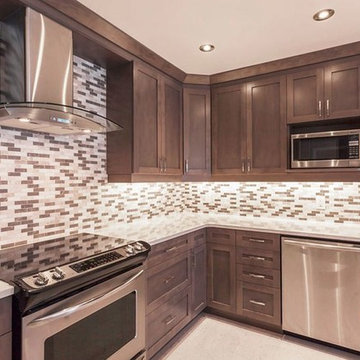
Jonathon Harrington - Icon Imaging
Example of a mid-sized transitional l-shaped cork floor eat-in kitchen design in Ottawa with an undermount sink, shaker cabinets, gray cabinets, quartz countertops, multicolored backsplash, mosaic tile backsplash, stainless steel appliances and an island
Example of a mid-sized transitional l-shaped cork floor eat-in kitchen design in Ottawa with an undermount sink, shaker cabinets, gray cabinets, quartz countertops, multicolored backsplash, mosaic tile backsplash, stainless steel appliances and an island
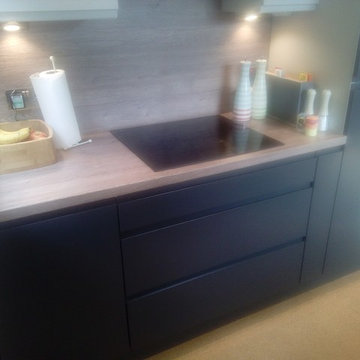
2m x 2.5m kitchen space. The old back door restricted the use of the small space. Replaced door with a small window to create updated galley style kitchen. Open shelves one side, wall units and extractor above the hob. Other than the sink, appliances largely stayed in the same place. I also moved the washing machine upstairs into the landing airing cupboard. Boiling water tap also helps give me badly needed usable worktop space.
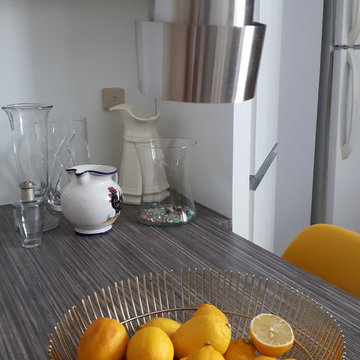
Cabinets were painted white and dark grey, new backsplash and countertop, new table top too. Yellow accents give a fresh new look to the space.
Since the hardwood floor was not even, we decided to install 4 mm cork tiles on top of it.
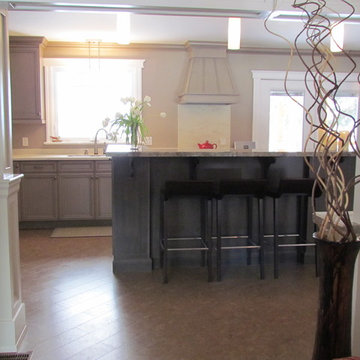
Alliston Home Hardware Building Centre
Eat-in kitchen - large traditional l-shaped cork floor eat-in kitchen idea in Toronto with an undermount sink, recessed-panel cabinets, gray cabinets, quartzite countertops, stainless steel appliances and an island
Eat-in kitchen - large traditional l-shaped cork floor eat-in kitchen idea in Toronto with an undermount sink, recessed-panel cabinets, gray cabinets, quartzite countertops, stainless steel appliances and an island
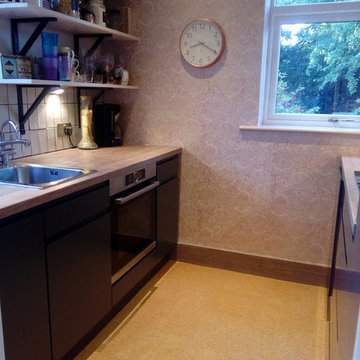
2m x 2.5m kitchen space. The old back door restricted the use of the small space. Replaced door with a small window to create updated galley style kitchen. Open shelves one side, wall units and extractor above the hob. Other than the sink, appliances largely stayed in the same place. I also moved the washing machine upstairs into the landing airing cupboard. Boiling water tap also helps give me badly needed usable worktop space.
Cork Floor Kitchen with Gray Cabinets Ideas
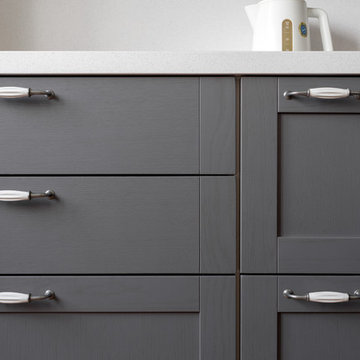
Mid-sized danish l-shaped cork floor and brown floor enclosed kitchen photo in Moscow with a drop-in sink, shaker cabinets, gray cabinets, quartz countertops, white backsplash, stone slab backsplash, black appliances, no island and white countertops
9





