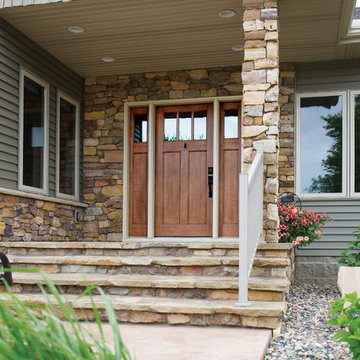Craftsman Single Front Door Ideas
Refine by:
Budget
Sort by:Popular Today
1 - 20 of 3,293 photos
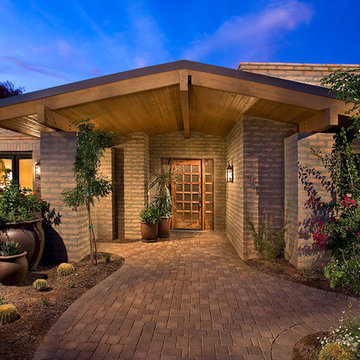
This owner of this 1950's PV home wanted to update the home while maintaining the history and memories of the years. The updated home retains the elements of its history while displaying the style and amenities of today's Paradise Valley.
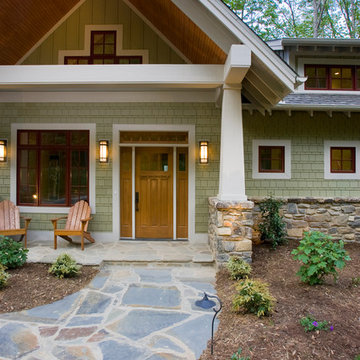
Inspiration for a craftsman single front door remodel in Other with green walls and a medium wood front door
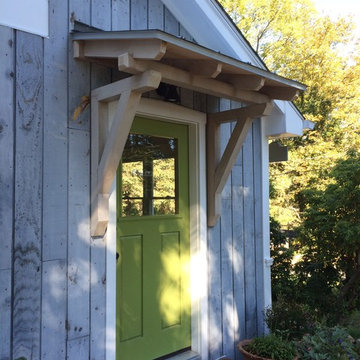
A Craftsman Style roof overhang with cedar brackets and standing seam copper roofing was added over the existing brick step.
Inspiration for a small craftsman entryway remodel in New York with gray walls and a green front door
Inspiration for a small craftsman entryway remodel in New York with gray walls and a green front door

Example of a large arts and crafts porcelain tile entryway design in Denver with a dark wood front door

Angle Eye Photography
Mid-sized arts and crafts entryway photo in Philadelphia with beige walls and a white front door
Mid-sized arts and crafts entryway photo in Philadelphia with beige walls and a white front door

Small arts and crafts medium tone wood floor entryway photo in Nashville with white walls

Entryway - mid-sized craftsman porcelain tile and gray floor entryway idea in Chicago with blue walls and a white front door

Inspiration for a large craftsman concrete floor entryway remodel in Denver with a medium wood front door
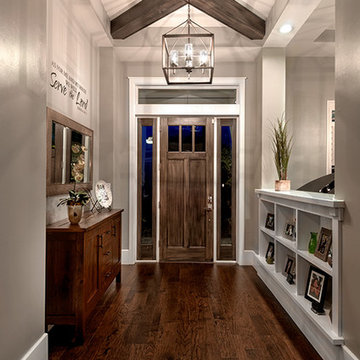
Foyer. The Sater Design Collection's luxury, Craftsman home plan "Prairie Pine Court" (Plan #7083). saterdesign.com
Example of a mid-sized arts and crafts dark wood floor entryway design in Miami with gray walls and a dark wood front door
Example of a mid-sized arts and crafts dark wood floor entryway design in Miami with gray walls and a dark wood front door
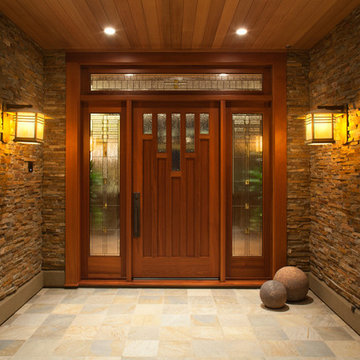
Example of a mid-sized arts and crafts travertine floor entryway design in San Diego with a medium wood front door
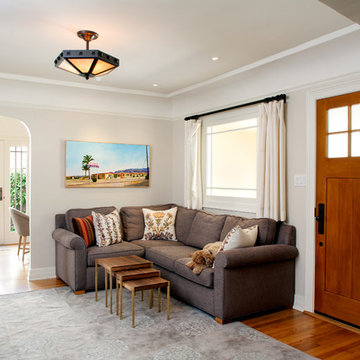
Single front door - craftsman light wood floor single front door idea in Los Angeles with a medium wood front door
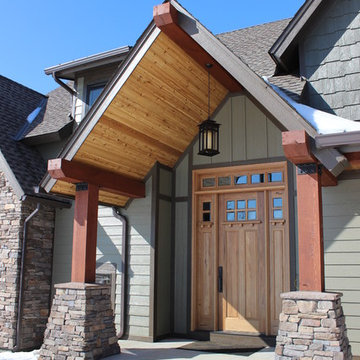
Mike Yeates
Single front door - craftsman single front door idea in Kansas City with a medium wood front door
Single front door - craftsman single front door idea in Kansas City with a medium wood front door
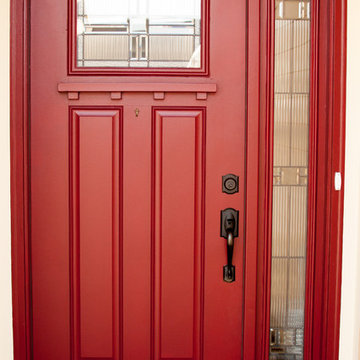
Heather Hawton
Entryway - mid-sized craftsman entryway idea in Cincinnati with a red front door
Entryway - mid-sized craftsman entryway idea in Cincinnati with a red front door
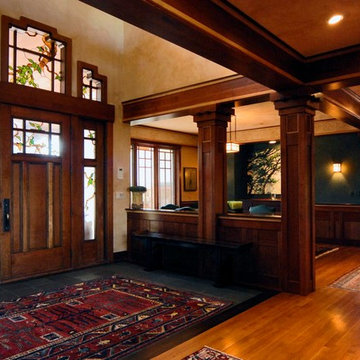
Inspiration for a huge craftsman medium tone wood floor entryway remodel in Denver with beige walls and a dark wood front door
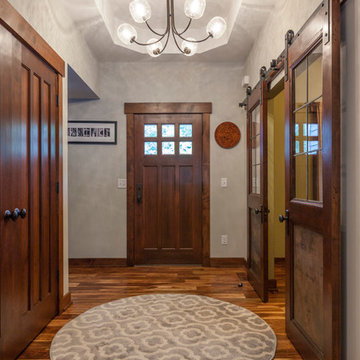
Inviting entry with Craftsman wood entry door, sliding decorative barn doors and track, 3 panel vertical panel interior doors, alder interior trim
Mid-sized arts and crafts medium tone wood floor entryway photo in Milwaukee with gray walls and a medium wood front door
Mid-sized arts and crafts medium tone wood floor entryway photo in Milwaukee with gray walls and a medium wood front door
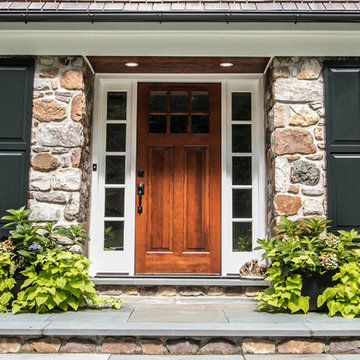
MK Creative
Inspiration for a large craftsman entryway remodel in Philadelphia with a medium wood front door
Inspiration for a large craftsman entryway remodel in Philadelphia with a medium wood front door
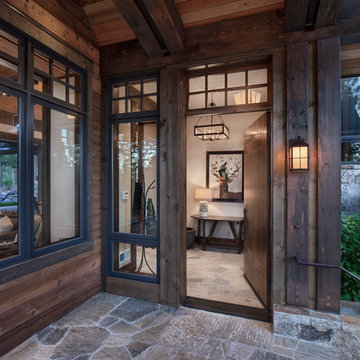
Entryway - mid-sized craftsman slate floor entryway idea in Sacramento with a dark wood front door
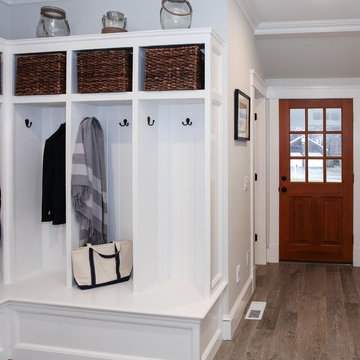
Cape Cod Home Builder - Floor plans Designed by CR Watson, Home Building Construction CR Watson, - Cape Cod General Contractor Greek Farmhouse Revival Style Home, Foyer with Built-in Storage, Built in Entry Key-Throw Table, Open Concept Floor plan, Coiffered Ceilings, Wainscoting Paneling, Victorian Era Wall Paneling, Foyer Built in Storage, Reclaimed Wood Tile,
JFW Photography for C.R. Watson
Craftsman Single Front Door Ideas

Mid-sized arts and crafts medium tone wood floor entryway photo in Austin with green walls and a medium wood front door
1






