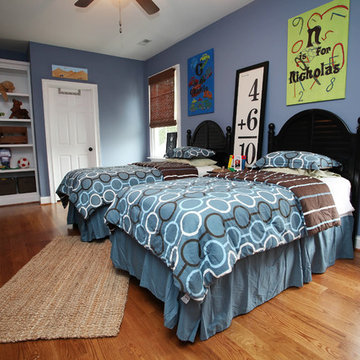Kids' Room with Blue Walls Ideas - Style: Craftsman
Refine by:
Budget
Sort by:Popular Today
1 - 20 of 76 photos
Item 1 of 3
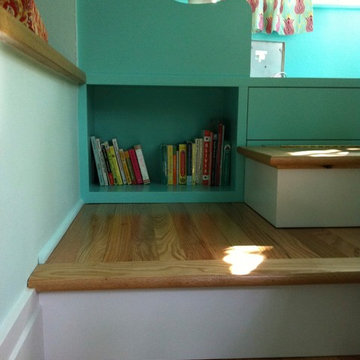
Mid-sized arts and crafts gender-neutral medium tone wood floor kids' room photo in San Francisco with blue walls
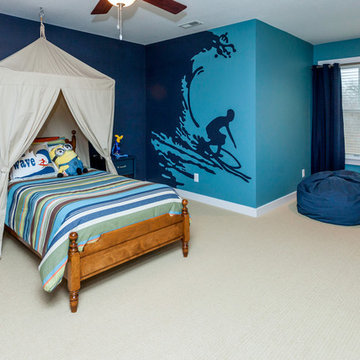
Jake Boyd Photo
Inspiration for a mid-sized craftsman boy carpeted kids' room remodel in Other with blue walls
Inspiration for a mid-sized craftsman boy carpeted kids' room remodel in Other with blue walls
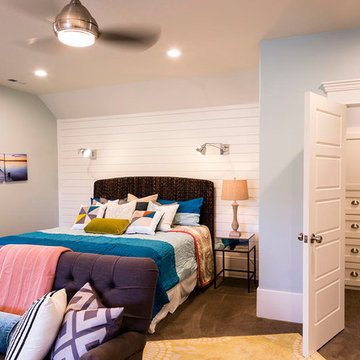
Teen's bedroom in the basement.
Kids' room - huge craftsman gender-neutral carpeted kids' room idea in Salt Lake City with blue walls
Kids' room - huge craftsman gender-neutral carpeted kids' room idea in Salt Lake City with blue walls
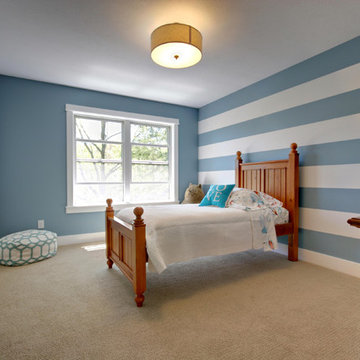
Brian Terrien
Inspiration for a craftsman boy carpeted kids' room remodel in Grand Rapids with blue walls
Inspiration for a craftsman boy carpeted kids' room remodel in Grand Rapids with blue walls
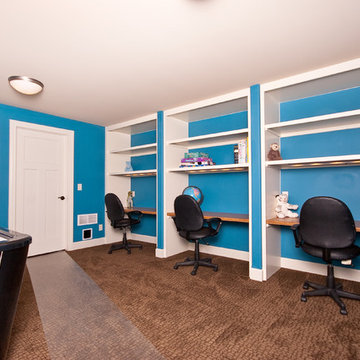
Example of an arts and crafts carpeted and brown floor teen room design in Other with blue walls
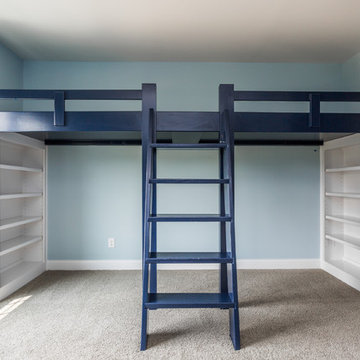
Cory Phillips The Home Aesthetic
Large arts and crafts boy carpeted kids' room photo in Indianapolis with blue walls
Large arts and crafts boy carpeted kids' room photo in Indianapolis with blue walls
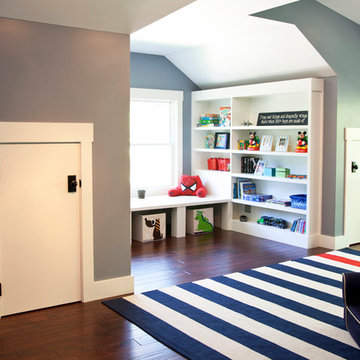
Inspiration for a mid-sized craftsman boy dark wood floor and brown floor kids' room remodel in Other with blue walls
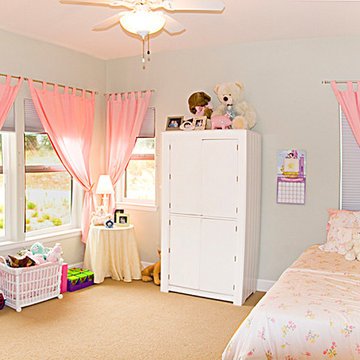
Kids' room - mid-sized craftsman girl carpeted kids' room idea in San Luis Obispo with blue walls
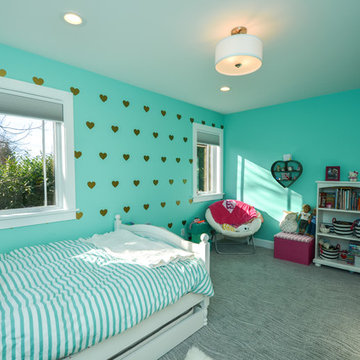
Large arts and crafts girl carpeted kids' room photo in Seattle with blue walls
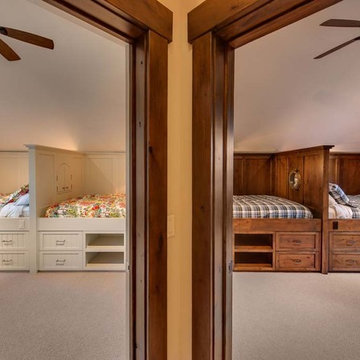
His and her's children's rooms next to each other. Photographer: Vance Fox
Example of a large arts and crafts gender-neutral carpeted and beige floor kids' bedroom design in Other with blue walls
Example of a large arts and crafts gender-neutral carpeted and beige floor kids' bedroom design in Other with blue walls
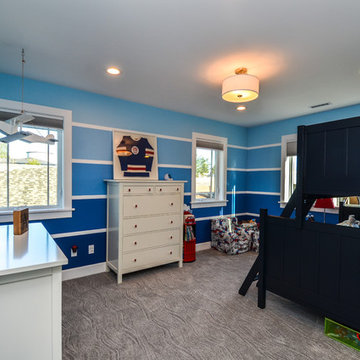
Kids' room - large craftsman boy carpeted kids' room idea in Seattle with blue walls
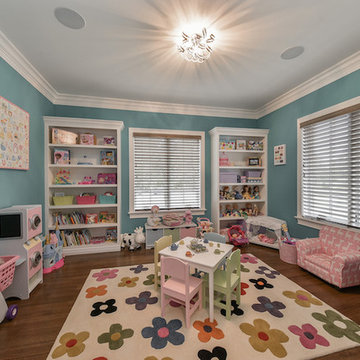
Example of a mid-sized arts and crafts girl dark wood floor kids' room design in Chicago with blue walls
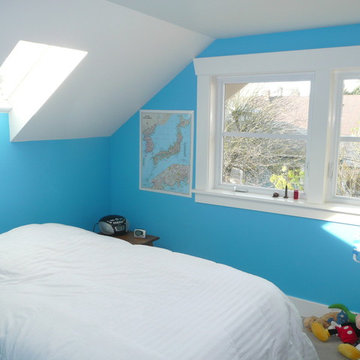
bedroom of 2nd story addition project in Seattle, WA
Kids' room - small craftsman gender-neutral carpeted and gray floor kids' room idea in Seattle with blue walls
Kids' room - small craftsman gender-neutral carpeted and gray floor kids' room idea in Seattle with blue walls
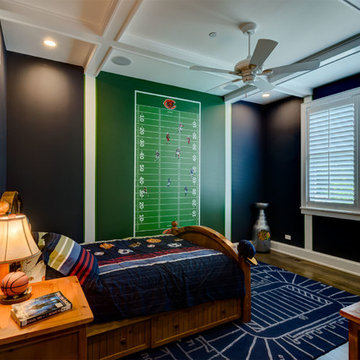
Inspiration for a mid-sized craftsman boy dark wood floor and brown floor kids' room remodel in Chicago with blue walls
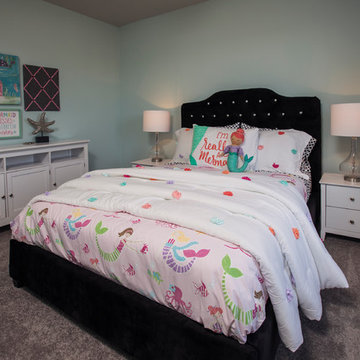
Inspiration for a mid-sized craftsman girl carpeted and gray floor kids' room remodel in Louisville with blue walls
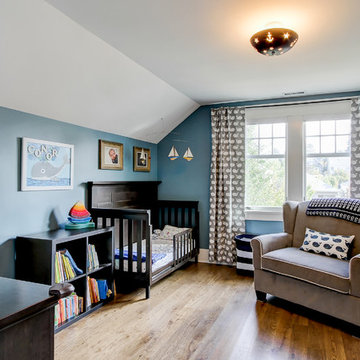
Photography by TC Peterson.
Kids' room - mid-sized craftsman gender-neutral medium tone wood floor kids' room idea in Seattle with blue walls
Kids' room - mid-sized craftsman gender-neutral medium tone wood floor kids' room idea in Seattle with blue walls
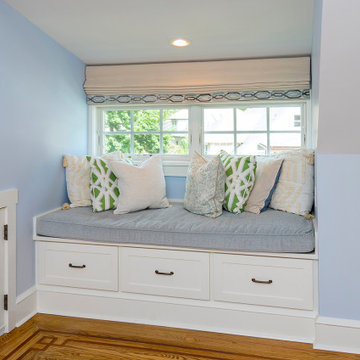
The window seat is part of the new 3rd floor bedroom. The three drawers provide storage and the window gives this nook lots of natural light.
What started as an addition project turned into a full house remodel in this Modern Craftsman home in Narberth, PA. The addition included the creation of a sitting room, family room, mudroom and third floor. As we moved to the rest of the home, we designed and built a custom staircase to connect the family room to the existing kitchen. We laid red oak flooring with a mahogany inlay throughout house. Another central feature of this is home is all the built-in storage. We used or created every nook for seating and storage throughout the house, as you can see in the family room, dining area, staircase landing, bedroom and bathrooms. Custom wainscoting and trim are everywhere you look, and gives a clean, polished look to this warm house.
Rudloff Custom Builders has won Best of Houzz for Customer Service in 2014, 2015 2016, 2017 and 2019. We also were voted Best of Design in 2016, 2017, 2018, 2019 which only 2% of professionals receive. Rudloff Custom Builders has been featured on Houzz in their Kitchen of the Week, What to Know About Using Reclaimed Wood in the Kitchen as well as included in their Bathroom WorkBook article. We are a full service, certified remodeling company that covers all of the Philadelphia suburban area. This business, like most others, developed from a friendship of young entrepreneurs who wanted to make a difference in their clients’ lives, one household at a time. This relationship between partners is much more than a friendship. Edward and Stephen Rudloff are brothers who have renovated and built custom homes together paying close attention to detail. They are carpenters by trade and understand concept and execution. Rudloff Custom Builders will provide services for you with the highest level of professionalism, quality, detail, punctuality and craftsmanship, every step of the way along our journey together.
Specializing in residential construction allows us to connect with our clients early in the design phase to ensure that every detail is captured as you imagined. One stop shopping is essentially what you will receive with Rudloff Custom Builders from design of your project to the construction of your dreams, executed by on-site project managers and skilled craftsmen. Our concept: envision our client’s ideas and make them a reality. Our mission: CREATING LIFETIME RELATIONSHIPS BUILT ON TRUST AND INTEGRITY.
Photo Credit: Linda McManus Images
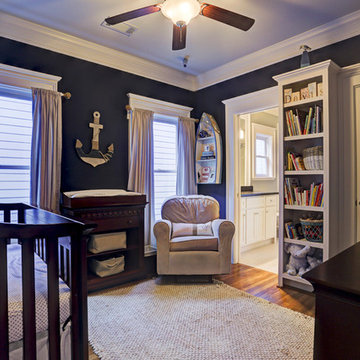
Mid-sized arts and crafts boy medium tone wood floor and brown floor kids' room photo in Houston with blue walls
Kids' Room with Blue Walls Ideas - Style: Craftsman
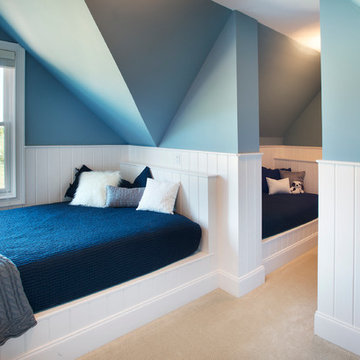
This bunk room carved out of typical attic space provides a scale just right for children to feel comfortable in.
Photo by Reed Brown
Kids' room - craftsman gender-neutral carpeted kids' room idea in Nashville with blue walls
Kids' room - craftsman gender-neutral carpeted kids' room idea in Nashville with blue walls
1






