Craftsman Kitchen with a Farmhouse Sink and Raised-Panel Cabinets Ideas
Refine by:
Budget
Sort by:Popular Today
1 - 20 of 251 photos
Item 1 of 5
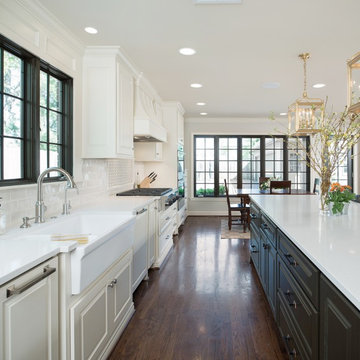
Matt Koucerek
Large arts and crafts u-shaped dark wood floor eat-in kitchen photo in Kansas City with a farmhouse sink, raised-panel cabinets, white cabinets, quartz countertops, white backsplash, terra-cotta backsplash, stainless steel appliances and an island
Large arts and crafts u-shaped dark wood floor eat-in kitchen photo in Kansas City with a farmhouse sink, raised-panel cabinets, white cabinets, quartz countertops, white backsplash, terra-cotta backsplash, stainless steel appliances and an island
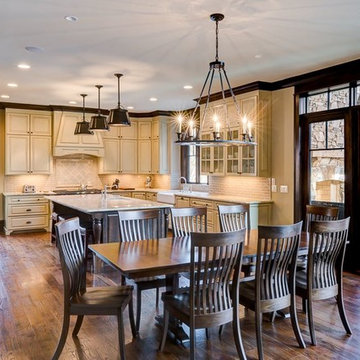
Kevin Meechan
Inspiration for a large craftsman u-shaped dark wood floor eat-in kitchen remodel in Atlanta with a farmhouse sink, raised-panel cabinets, beige cabinets, granite countertops, beige backsplash, ceramic backsplash, paneled appliances and an island
Inspiration for a large craftsman u-shaped dark wood floor eat-in kitchen remodel in Atlanta with a farmhouse sink, raised-panel cabinets, beige cabinets, granite countertops, beige backsplash, ceramic backsplash, paneled appliances and an island
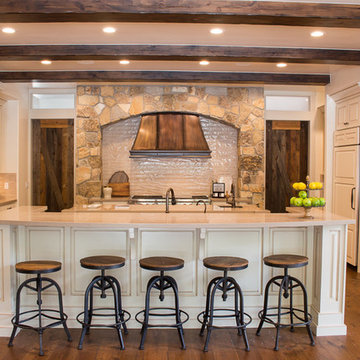
The mixture of woods give a touch of Rustic yet keeping a modern feel to this kitchen.
Inspiration for a large craftsman galley dark wood floor open concept kitchen remodel in Salt Lake City with a farmhouse sink, raised-panel cabinets, distressed cabinets, quartz countertops, beige backsplash, ceramic backsplash, stainless steel appliances and two islands
Inspiration for a large craftsman galley dark wood floor open concept kitchen remodel in Salt Lake City with a farmhouse sink, raised-panel cabinets, distressed cabinets, quartz countertops, beige backsplash, ceramic backsplash, stainless steel appliances and two islands
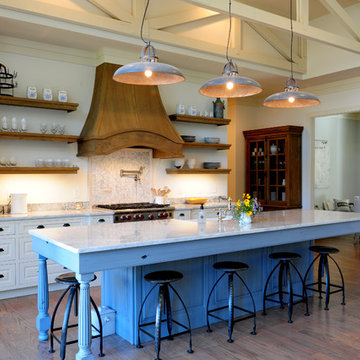
Inspiration for a mid-sized craftsman galley medium tone wood floor and brown floor open concept kitchen remodel in Raleigh with a farmhouse sink, raised-panel cabinets, beige cabinets, marble countertops, gray backsplash, stone tile backsplash, stainless steel appliances and an island
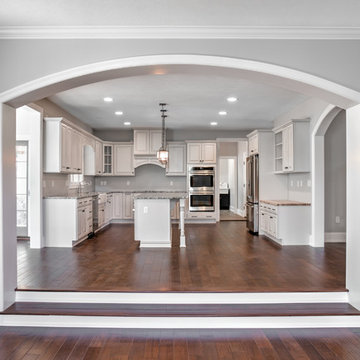
Kitchen/family room step down
Large arts and crafts l-shaped dark wood floor eat-in kitchen photo in Other with a farmhouse sink, raised-panel cabinets, white cabinets, granite countertops, gray backsplash, stainless steel appliances and an island
Large arts and crafts l-shaped dark wood floor eat-in kitchen photo in Other with a farmhouse sink, raised-panel cabinets, white cabinets, granite countertops, gray backsplash, stainless steel appliances and an island
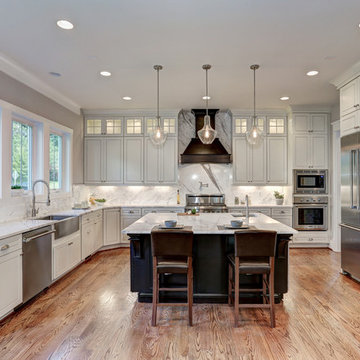
Large arts and crafts u-shaped medium tone wood floor and brown floor eat-in kitchen photo in DC Metro with a farmhouse sink, raised-panel cabinets, beige cabinets, granite countertops, beige backsplash, stone slab backsplash, stainless steel appliances and an island
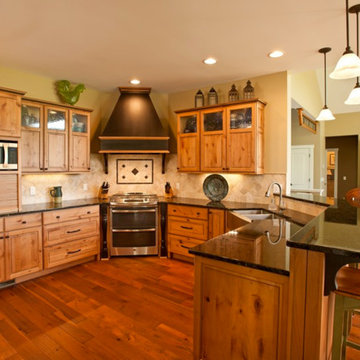
Transitional Craftsman style home with walkout lower level living, covered porches, sun room and open floor plan living. Built by Adelaine Construction, Inc. Designed by ZKE Designs. Photography by Speckman Photography.
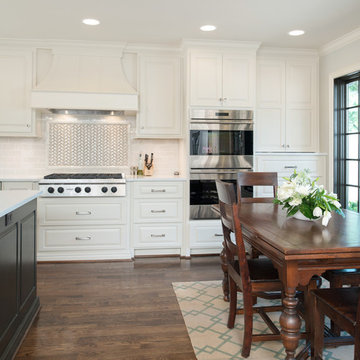
Matt Koucerek
Example of a large arts and crafts u-shaped dark wood floor eat-in kitchen design in Kansas City with a farmhouse sink, raised-panel cabinets, white cabinets, quartz countertops, white backsplash, terra-cotta backsplash, stainless steel appliances and an island
Example of a large arts and crafts u-shaped dark wood floor eat-in kitchen design in Kansas City with a farmhouse sink, raised-panel cabinets, white cabinets, quartz countertops, white backsplash, terra-cotta backsplash, stainless steel appliances and an island
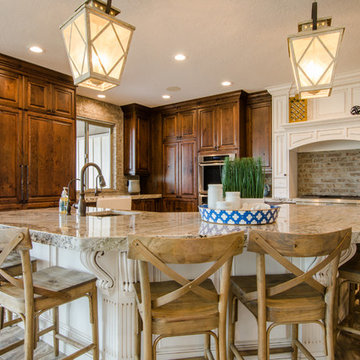
Eat-in kitchen - large craftsman galley ceramic tile eat-in kitchen idea in Salt Lake City with a farmhouse sink, raised-panel cabinets, medium tone wood cabinets, granite countertops, beige backsplash, stone tile backsplash, stainless steel appliances and an island
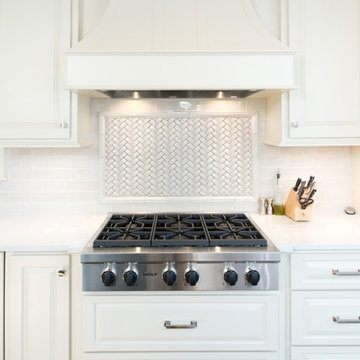
Matt Koucerek
Example of a large arts and crafts u-shaped dark wood floor eat-in kitchen design in Kansas City with a farmhouse sink, raised-panel cabinets, white cabinets, quartz countertops, white backsplash, terra-cotta backsplash, stainless steel appliances and an island
Example of a large arts and crafts u-shaped dark wood floor eat-in kitchen design in Kansas City with a farmhouse sink, raised-panel cabinets, white cabinets, quartz countertops, white backsplash, terra-cotta backsplash, stainless steel appliances and an island
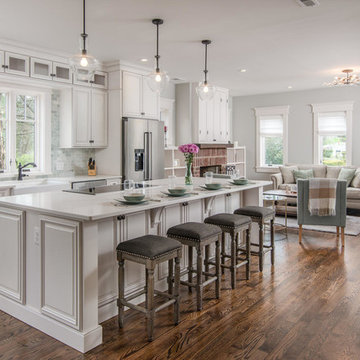
A perfectly appointed kitchen with elevated cabinet details rising to the ceiling with glass displays. A generously proportioned island for gathering. Creamy cabinetry with a caramel pinstripe detail.
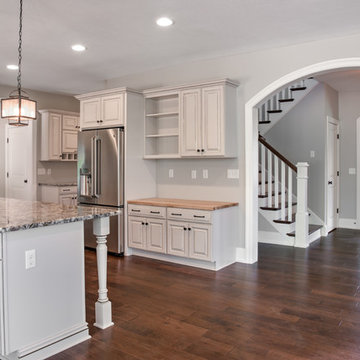
Kitchen/stairs/entry
Inspiration for a large craftsman l-shaped dark wood floor eat-in kitchen remodel in Other with a farmhouse sink, raised-panel cabinets, white cabinets, wood countertops, gray backsplash, stainless steel appliances and an island
Inspiration for a large craftsman l-shaped dark wood floor eat-in kitchen remodel in Other with a farmhouse sink, raised-panel cabinets, white cabinets, wood countertops, gray backsplash, stainless steel appliances and an island
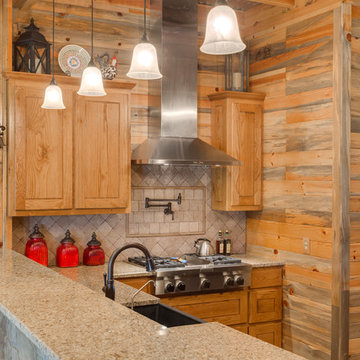
Rustic Kitchen with wood panel walls, travertine backsplash, granite tops and a raised granite bar area. (Photo Credit: Epic Foto Group)
Mid-sized arts and crafts l-shaped concrete floor and brown floor open concept kitchen photo in Dallas with a farmhouse sink, raised-panel cabinets, light wood cabinets, granite countertops, beige backsplash, travertine backsplash, stainless steel appliances and no island
Mid-sized arts and crafts l-shaped concrete floor and brown floor open concept kitchen photo in Dallas with a farmhouse sink, raised-panel cabinets, light wood cabinets, granite countertops, beige backsplash, travertine backsplash, stainless steel appliances and no island
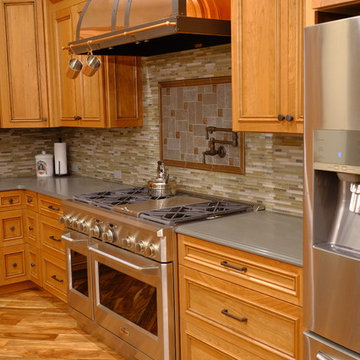
Erek Helseth - ReNewal Home Decor
Example of a large arts and crafts l-shaped medium tone wood floor and brown floor kitchen design in Sacramento with a farmhouse sink, raised-panel cabinets, medium tone wood cabinets, quartz countertops, gray backsplash, glass tile backsplash, stainless steel appliances and an island
Example of a large arts and crafts l-shaped medium tone wood floor and brown floor kitchen design in Sacramento with a farmhouse sink, raised-panel cabinets, medium tone wood cabinets, quartz countertops, gray backsplash, glass tile backsplash, stainless steel appliances and an island
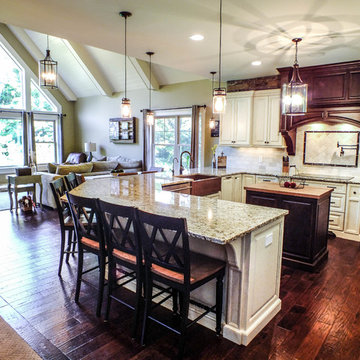
Flooring: Johnson Victorian Series Engineered 3/8" Hickory in color Hamstead
Wall color: Sherwin Williams 6143 Basket Beige
Granite: Color Mathera with a double round-over edge
Custom Cabinetry
Travertine tile backsplash
Photos by Gwendolyn Lanstrum
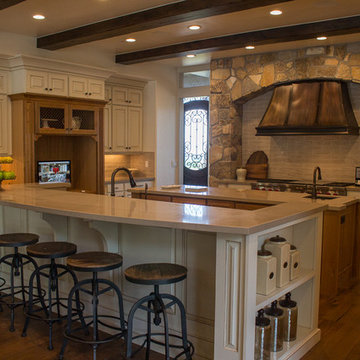
Open concept kitchen - large craftsman galley dark wood floor open concept kitchen idea in Salt Lake City with a farmhouse sink, raised-panel cabinets, distressed cabinets, quartz countertops, beige backsplash, ceramic backsplash, stainless steel appliances and two islands
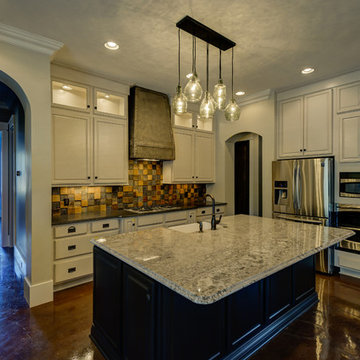
Example of a large arts and crafts l-shaped concrete floor and brown floor enclosed kitchen design in Other with a farmhouse sink, raised-panel cabinets, white cabinets, granite countertops, multicolored backsplash, stainless steel appliances and an island
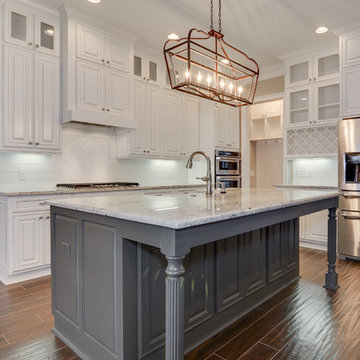
This custom farmhouse-style home in Evans, GA is a beautiful marriage of craftsman style meets elegance. The design selections flow from room to room in this open floor plan kitchen, living room, and dining room. The owners of this home have pets, so they elected American Heritage Spice wood tile, rather than actual hardwood floors.
We love: herringbone tile backsplash, white floor to ceiling cabinets, contrasting gray kitchen island, white ice granite countertops, wine rack
Photography By Joe Bailey
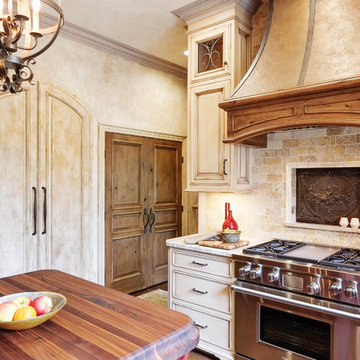
Hidden Away
Those of you who have an aversion to seeing a Refrigerator, here is a great example. The Refrigerator as well as the Pantry are built into the wall.
Craftsman Kitchen with a Farmhouse Sink and Raised-Panel Cabinets Ideas
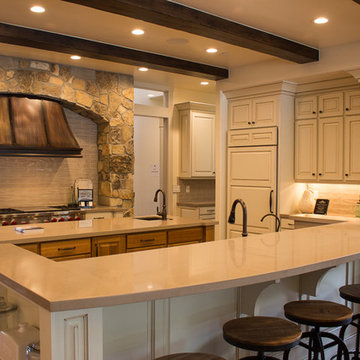
Example of a large arts and crafts galley dark wood floor open concept kitchen design in Salt Lake City with a farmhouse sink, raised-panel cabinets, distressed cabinets, quartz countertops, beige backsplash, ceramic backsplash, stainless steel appliances and two islands
1





