Craftsman Kitchen with Wood Countertops, Glass Tile Backsplash and Stainless Steel Appliances Ideas
Refine by:
Budget
Sort by:Popular Today
1 - 20 of 45 photos
Item 1 of 5

This Greenlake area home is the result of an extensive collaboration with the owners to recapture the architectural character of the 1920’s and 30’s era craftsman homes built in the neighborhood. Deep overhangs, notched rafter tails, and timber brackets are among the architectural elements that communicate this goal.
Given its modest 2800 sf size, the home sits comfortably on its corner lot and leaves enough room for an ample back patio and yard. An open floor plan on the main level and a centrally located stair maximize space efficiency, something that is key for a construction budget that values intimate detailing and character over size.
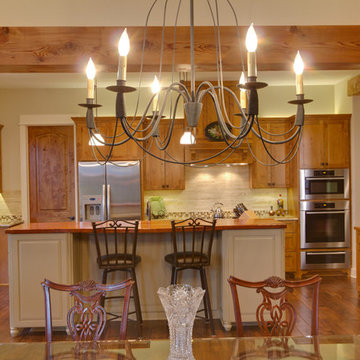
Warm, cozy kitchen
Inspiration for a large craftsman l-shaped medium tone wood floor and brown floor eat-in kitchen remodel in Austin with recessed-panel cabinets, medium tone wood cabinets, wood countertops, brown backsplash, glass tile backsplash, stainless steel appliances, an island and brown countertops
Inspiration for a large craftsman l-shaped medium tone wood floor and brown floor eat-in kitchen remodel in Austin with recessed-panel cabinets, medium tone wood cabinets, wood countertops, brown backsplash, glass tile backsplash, stainless steel appliances, an island and brown countertops
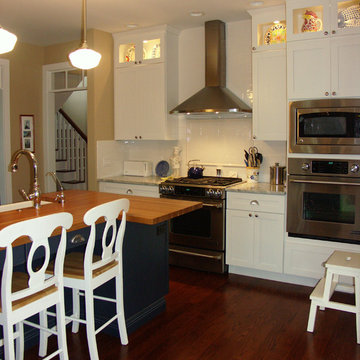
Eat-in kitchen - large craftsman l-shaped dark wood floor eat-in kitchen idea in Other with a farmhouse sink, recessed-panel cabinets, white cabinets, wood countertops, white backsplash, glass tile backsplash, stainless steel appliances and an island
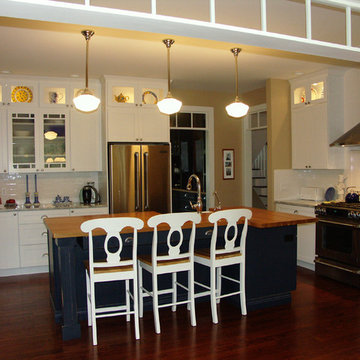
Example of a large arts and crafts l-shaped dark wood floor eat-in kitchen design in Other with a farmhouse sink, recessed-panel cabinets, white cabinets, wood countertops, white backsplash, glass tile backsplash, stainless steel appliances and an island
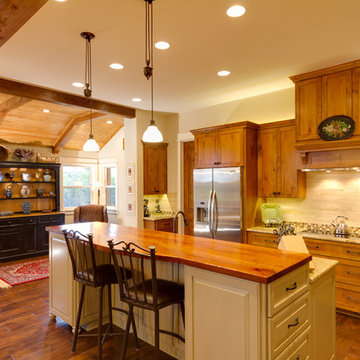
Warm cozy kitchen
Example of a large arts and crafts l-shaped medium tone wood floor and brown floor eat-in kitchen design in Austin with recessed-panel cabinets, medium tone wood cabinets, wood countertops, brown backsplash, glass tile backsplash, stainless steel appliances, an island and brown countertops
Example of a large arts and crafts l-shaped medium tone wood floor and brown floor eat-in kitchen design in Austin with recessed-panel cabinets, medium tone wood cabinets, wood countertops, brown backsplash, glass tile backsplash, stainless steel appliances, an island and brown countertops
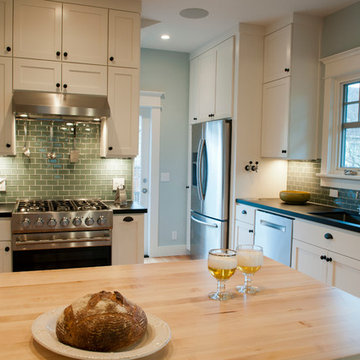
Octavia Hunter
Eat-in kitchen - mid-sized craftsman u-shaped light wood floor eat-in kitchen idea in Portland with an undermount sink, shaker cabinets, white cabinets, wood countertops, glass tile backsplash, stainless steel appliances and a peninsula
Eat-in kitchen - mid-sized craftsman u-shaped light wood floor eat-in kitchen idea in Portland with an undermount sink, shaker cabinets, white cabinets, wood countertops, glass tile backsplash, stainless steel appliances and a peninsula
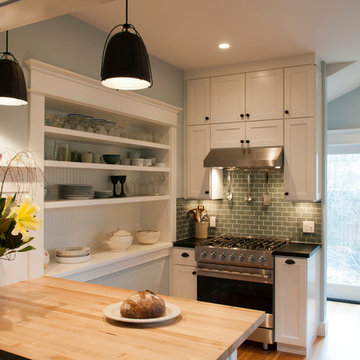
Octavia Hunter
Inspiration for a craftsman u-shaped light wood floor eat-in kitchen remodel in Portland with an undermount sink, shaker cabinets, white cabinets, wood countertops, glass tile backsplash, stainless steel appliances and a peninsula
Inspiration for a craftsman u-shaped light wood floor eat-in kitchen remodel in Portland with an undermount sink, shaker cabinets, white cabinets, wood countertops, glass tile backsplash, stainless steel appliances and a peninsula
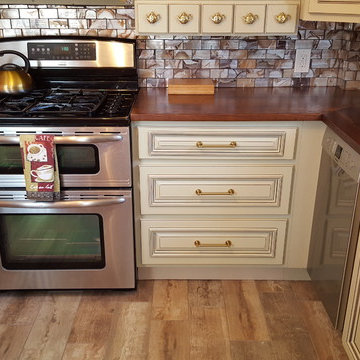
Large arts and crafts l-shaped light wood floor enclosed kitchen photo in Boston with an undermount sink, beaded inset cabinets, white cabinets, wood countertops, brown backsplash, glass tile backsplash and stainless steel appliances
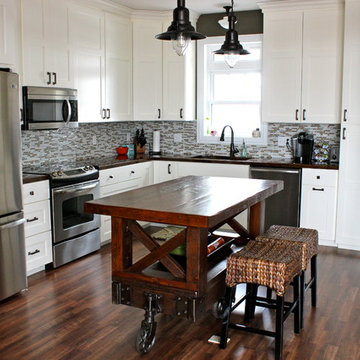
Inspiration for a craftsman l-shaped eat-in kitchen remodel in Other with white cabinets, wood countertops, glass tile backsplash and stainless steel appliances
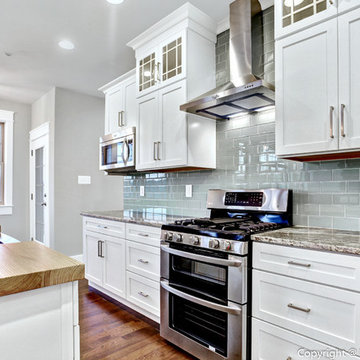
Kitchen - craftsman galley medium tone wood floor kitchen idea in Baltimore with shaker cabinets, white cabinets, wood countertops, blue backsplash, glass tile backsplash, stainless steel appliances and an island
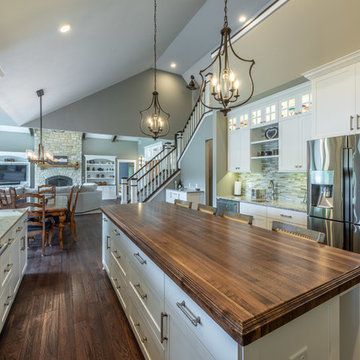
Elegant u shaped kitchen with glass back splash and J Aaron wood top
Inspiration for a large craftsman u-shaped dark wood floor and brown floor eat-in kitchen remodel in Milwaukee with a farmhouse sink, recessed-panel cabinets, white cabinets, wood countertops, multicolored backsplash, glass tile backsplash, stainless steel appliances, an island and multicolored countertops
Inspiration for a large craftsman u-shaped dark wood floor and brown floor eat-in kitchen remodel in Milwaukee with a farmhouse sink, recessed-panel cabinets, white cabinets, wood countertops, multicolored backsplash, glass tile backsplash, stainless steel appliances, an island and multicolored countertops
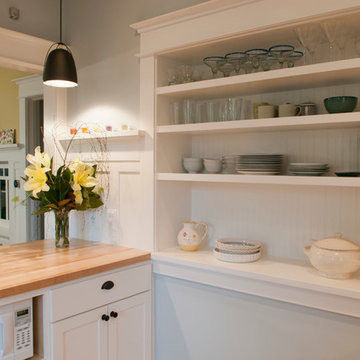
Octavia Hunter
Eat-in kitchen - mid-sized craftsman u-shaped light wood floor eat-in kitchen idea in Portland with an undermount sink, shaker cabinets, white cabinets, wood countertops, glass tile backsplash, stainless steel appliances and a peninsula
Eat-in kitchen - mid-sized craftsman u-shaped light wood floor eat-in kitchen idea in Portland with an undermount sink, shaker cabinets, white cabinets, wood countertops, glass tile backsplash, stainless steel appliances and a peninsula
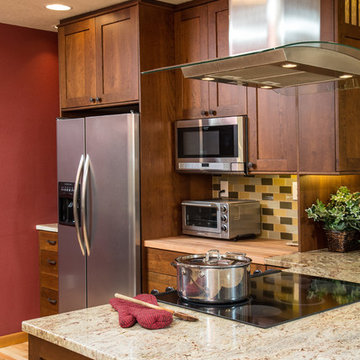
Tucking the microwave into a wall cabinet gets it off the counter. The butcher block counter section works well as a prep area next to the refrigerator and with the toaster oven. Chandler Photography
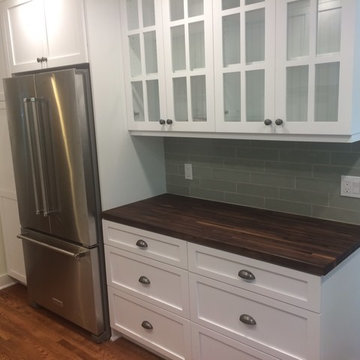
The doorway was moved so that the refrigerator had cabinet and counter space and was situated directly across from the newly reconfigured stove area. This made a lot more sense than the old L-shaped countertop. Here the butcher block counter gives a lot of working space for cooking.
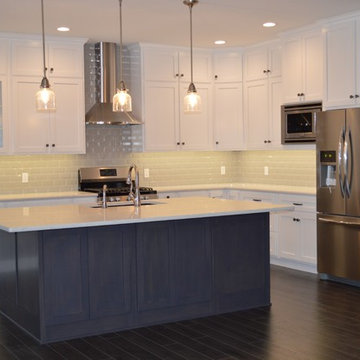
Example of a large arts and crafts l-shaped dark wood floor and brown floor open concept kitchen design in Other with an undermount sink, shaker cabinets, white cabinets, wood countertops, gray backsplash, glass tile backsplash, stainless steel appliances, an island and white countertops
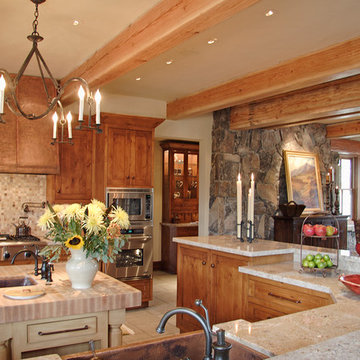
Photographer: Nate Bennett
Example of a large arts and crafts l-shaped limestone floor and beige floor eat-in kitchen design in Sacramento with a drop-in sink, raised-panel cabinets, medium tone wood cabinets, wood countertops, multicolored backsplash, glass tile backsplash, stainless steel appliances, an island and beige countertops
Example of a large arts and crafts l-shaped limestone floor and beige floor eat-in kitchen design in Sacramento with a drop-in sink, raised-panel cabinets, medium tone wood cabinets, wood countertops, multicolored backsplash, glass tile backsplash, stainless steel appliances, an island and beige countertops
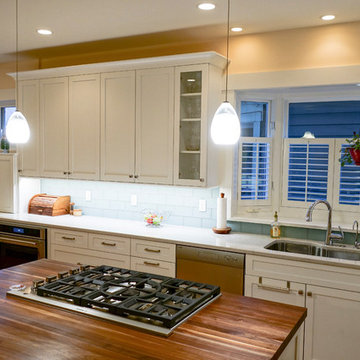
Lots of cabinetry fit to the window heights add interest and makes this kitchen special.
Inspiration for a large craftsman galley light wood floor open concept kitchen remodel in Seattle with an undermount sink, shaker cabinets, white cabinets, wood countertops, white backsplash, glass tile backsplash, stainless steel appliances and an island
Inspiration for a large craftsman galley light wood floor open concept kitchen remodel in Seattle with an undermount sink, shaker cabinets, white cabinets, wood countertops, white backsplash, glass tile backsplash, stainless steel appliances and an island
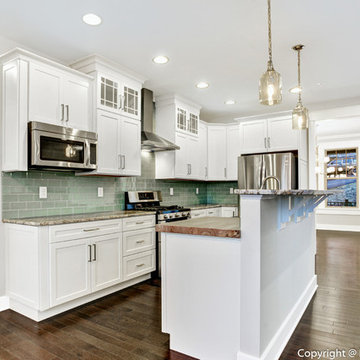
Arts and crafts galley medium tone wood floor kitchen photo in Baltimore with shaker cabinets, white cabinets, wood countertops, blue backsplash, glass tile backsplash, stainless steel appliances and an island
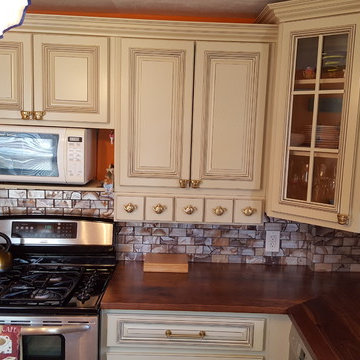
Enclosed kitchen - large craftsman l-shaped light wood floor enclosed kitchen idea in Boston with an undermount sink, beaded inset cabinets, white cabinets, wood countertops, brown backsplash, glass tile backsplash and stainless steel appliances
Craftsman Kitchen with Wood Countertops, Glass Tile Backsplash and Stainless Steel Appliances Ideas
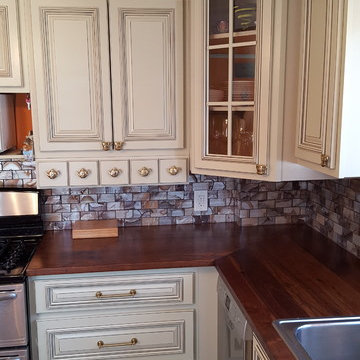
Example of a large arts and crafts l-shaped light wood floor enclosed kitchen design in Boston with an undermount sink, beaded inset cabinets, white cabinets, wood countertops, brown backsplash, glass tile backsplash and stainless steel appliances
1





