Craftsman Kitchen with a Farmhouse Sink and Wood Countertops Ideas
Refine by:
Budget
Sort by:Popular Today
1 - 20 of 375 photos
Item 1 of 4

Embracing an authentic Craftsman-styled kitchen was one of the primary objectives for these New Jersey clients. They envisioned bending traditional hand-craftsmanship and modern amenities into a chef inspired kitchen. The woodwork in adjacent rooms help to facilitate a vision for this space to create a free-flowing open concept for family and friends to enjoy.
This kitchen takes inspiration from nature and its color palette is dominated by neutral and earth tones. Traditionally characterized with strong deep colors, the simplistic cherry cabinetry allows for straight, clean lines throughout the space. A green subway tile backsplash and granite countertops help to tie in additional earth tones and allow for the natural wood to be prominently displayed.
The rugged character of the perimeter is seamlessly tied into the center island. Featuring chef inspired appliances, the island incorporates a cherry butchers block to provide additional prep space and seating for family and friends. The free-standing stainless-steel hood helps to transform this Craftsman-style kitchen into a 21st century treasure.

Sally Painter
Enclosed kitchen - craftsman u-shaped medium tone wood floor enclosed kitchen idea in Portland with a farmhouse sink, recessed-panel cabinets, white cabinets, wood countertops, white backsplash, subway tile backsplash and stainless steel appliances
Enclosed kitchen - craftsman u-shaped medium tone wood floor enclosed kitchen idea in Portland with a farmhouse sink, recessed-panel cabinets, white cabinets, wood countertops, white backsplash, subway tile backsplash and stainless steel appliances

Mid-sized arts and crafts light wood floor and beige floor enclosed kitchen photo in Boston with a farmhouse sink, wood countertops, light wood cabinets, paneled appliances, an island and brown countertops
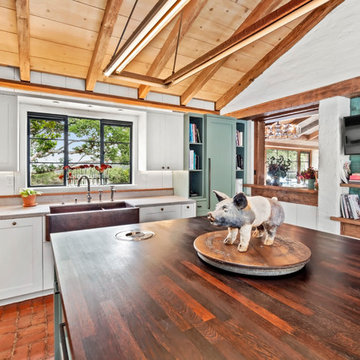
Draper DBS Custom Cabinetry. Kitchen cabinets in Benjamin Moore Lancaster Whitewash. Sienna interiors. Maple with dovetail drawers. Island wood top.
Example of a large arts and crafts u-shaped brick floor eat-in kitchen design in Other with a farmhouse sink, recessed-panel cabinets, blue cabinets, wood countertops, an island and brown countertops
Example of a large arts and crafts u-shaped brick floor eat-in kitchen design in Other with a farmhouse sink, recessed-panel cabinets, blue cabinets, wood countertops, an island and brown countertops
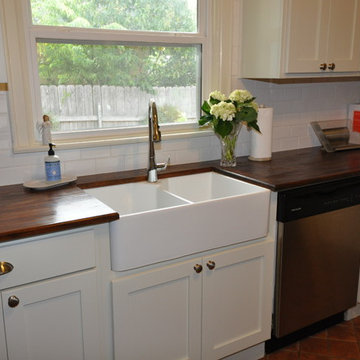
Example of a mid-sized arts and crafts galley porcelain tile eat-in kitchen design in New Orleans with a farmhouse sink, shaker cabinets, white cabinets, wood countertops, white backsplash, subway tile backsplash, stainless steel appliances and no island
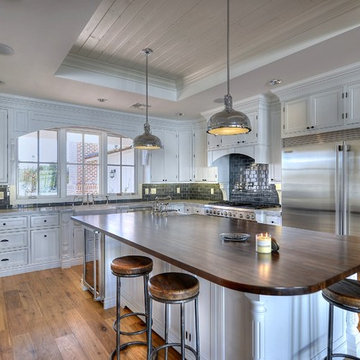
Arts and crafts u-shaped eat-in kitchen photo in Phoenix with a farmhouse sink, beaded inset cabinets, white cabinets, wood countertops, gray backsplash, subway tile backsplash and stainless steel appliances
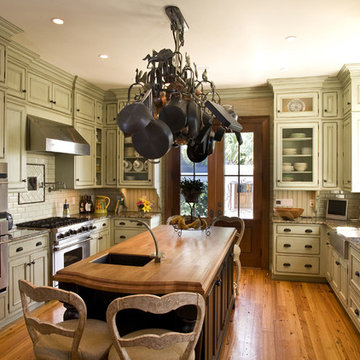
Example of a large arts and crafts u-shaped medium tone wood floor and brown floor enclosed kitchen design in Charleston with a farmhouse sink, light wood cabinets, wood countertops, subway tile backsplash, paneled appliances, beaded inset cabinets, white backsplash, an island and brown countertops
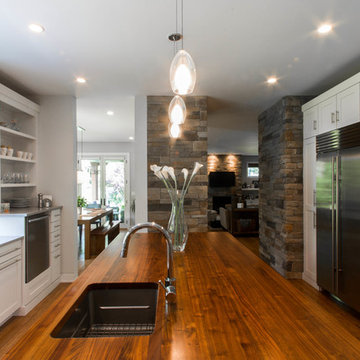
Inspiration for a mid-sized craftsman l-shaped medium tone wood floor eat-in kitchen remodel in New York with a farmhouse sink, shaker cabinets, white cabinets, wood countertops, white backsplash, subway tile backsplash, stainless steel appliances and an island
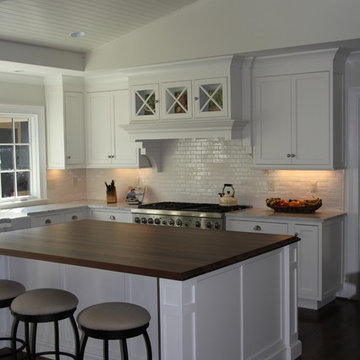
Eat-in kitchen - craftsman l-shaped dark wood floor eat-in kitchen idea in Charlotte with a farmhouse sink, recessed-panel cabinets, white cabinets, wood countertops, white backsplash, subway tile backsplash and an island
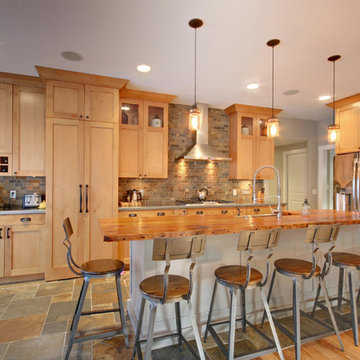
Mid-sized arts and crafts l-shaped porcelain tile eat-in kitchen photo in Grand Rapids with a farmhouse sink, shaker cabinets, light wood cabinets, wood countertops, beige backsplash, stone tile backsplash, stainless steel appliances and an island
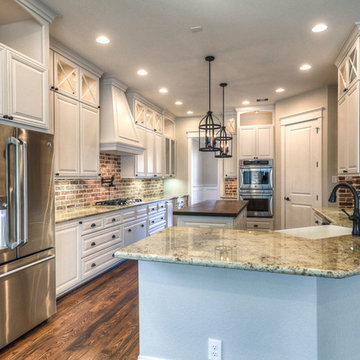
Large arts and crafts galley dark wood floor open concept kitchen photo in Houston with a farmhouse sink, raised-panel cabinets, white cabinets, wood countertops, red backsplash, stone tile backsplash, stainless steel appliances and an island
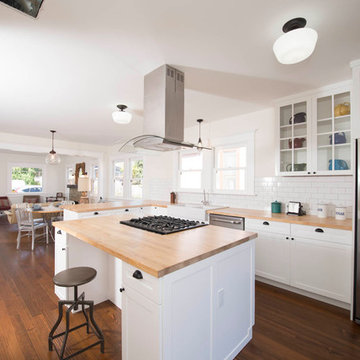
A classic 1922 California bungalow in the historic Jefferson Park neighborhood of Los Angeles restored and enlarged by Tim Braseth of ArtCraft Homes completed in 2015. Originally a 2 bed/1 bathroom cottage, it was enlarged with the addition of a new kitchen wing and master suite for a total of 3 bedrooms and 2 baths. Original vintage details such as a Batchelder tile fireplace and Douglas Fir flooring are complemented by an all-new vintage-style kitchen with butcher block countertops, hex-tiled bathrooms with beadboard wainscoting, original clawfoot tub, subway tile master shower, and French doors leading to a redwood deck overlooking a fully-fenced and gated backyard. The new en suite master retreat features a vaulted ceiling, walk-in closet, and French doors to the backyard deck. Remodeled by ArtCraft Homes. Staged by ArtCraft Collection. Photography by Larry Underhill.
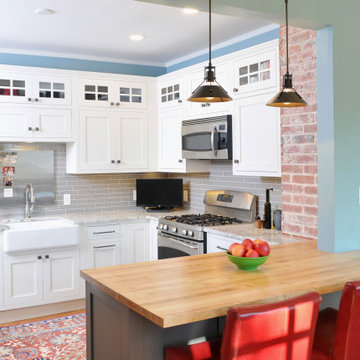
Historic Gatewood kitchen with inset cabinets, granite and wood countertops. Showplace Cabinets with Pierce door style, soft cream finish.
Mid-sized arts and crafts l-shaped dark wood floor and brown floor enclosed kitchen photo in Oklahoma City with a farmhouse sink, beaded inset cabinets, white cabinets, wood countertops, gray backsplash, ceramic backsplash, stainless steel appliances, no island and white countertops
Mid-sized arts and crafts l-shaped dark wood floor and brown floor enclosed kitchen photo in Oklahoma City with a farmhouse sink, beaded inset cabinets, white cabinets, wood countertops, gray backsplash, ceramic backsplash, stainless steel appliances, no island and white countertops
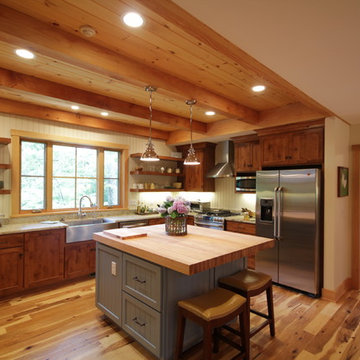
kitchen is to right of front entry door
Inspiration for a mid-sized craftsman u-shaped eat-in kitchen remodel in Richmond with a farmhouse sink, recessed-panel cabinets, dark wood cabinets, wood countertops, white backsplash and an island
Inspiration for a mid-sized craftsman u-shaped eat-in kitchen remodel in Richmond with a farmhouse sink, recessed-panel cabinets, dark wood cabinets, wood countertops, white backsplash and an island
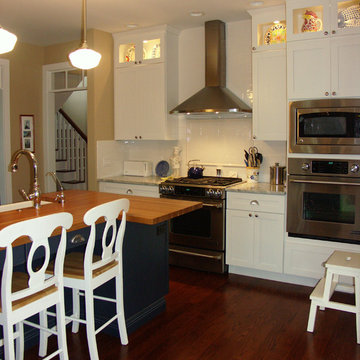
Eat-in kitchen - large craftsman l-shaped dark wood floor eat-in kitchen idea in Other with a farmhouse sink, recessed-panel cabinets, white cabinets, wood countertops, white backsplash, glass tile backsplash, stainless steel appliances and an island
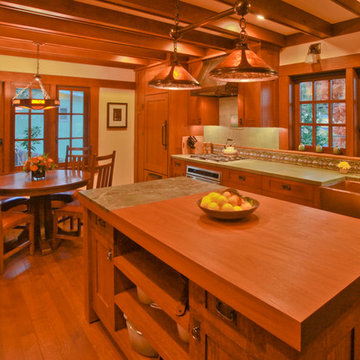
Craftsman Kitchen with copper farmhouse sink, hood, and lighting.
Barry Toranto Photography
Eat-in kitchen - craftsman galley eat-in kitchen idea in San Francisco with a farmhouse sink, recessed-panel cabinets, medium tone wood cabinets, multicolored backsplash, paneled appliances and wood countertops
Eat-in kitchen - craftsman galley eat-in kitchen idea in San Francisco with a farmhouse sink, recessed-panel cabinets, medium tone wood cabinets, multicolored backsplash, paneled appliances and wood countertops
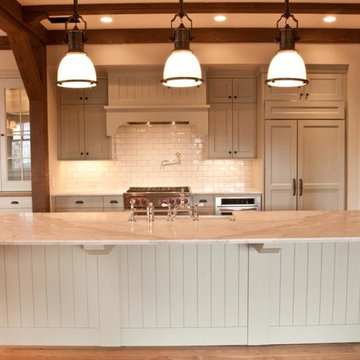
Eat-in kitchen - large craftsman galley medium tone wood floor and beige floor eat-in kitchen idea in Seattle with a farmhouse sink, shaker cabinets, gray cabinets, wood countertops, white backsplash, subway tile backsplash, stainless steel appliances and an island
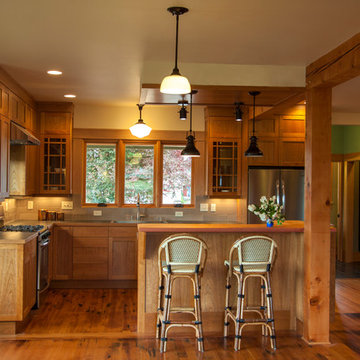
Dave Ghan
Large arts and crafts l-shaped light wood floor eat-in kitchen photo in Seattle with a farmhouse sink, flat-panel cabinets, medium tone wood cabinets, wood countertops, beige backsplash, subway tile backsplash, stainless steel appliances and an island
Large arts and crafts l-shaped light wood floor eat-in kitchen photo in Seattle with a farmhouse sink, flat-panel cabinets, medium tone wood cabinets, wood countertops, beige backsplash, subway tile backsplash, stainless steel appliances and an island
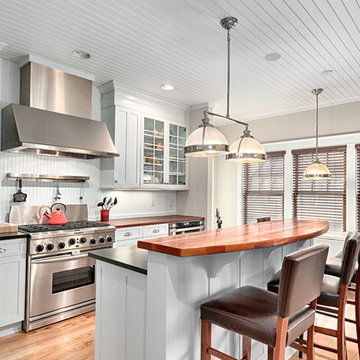
Marilynn Kay
Inspiration for a mid-sized craftsman galley light wood floor enclosed kitchen remodel in Other with a farmhouse sink, recessed-panel cabinets, white cabinets, wood countertops, white backsplash, stainless steel appliances and an island
Inspiration for a mid-sized craftsman galley light wood floor enclosed kitchen remodel in Other with a farmhouse sink, recessed-panel cabinets, white cabinets, wood countertops, white backsplash, stainless steel appliances and an island
Craftsman Kitchen with a Farmhouse Sink and Wood Countertops Ideas
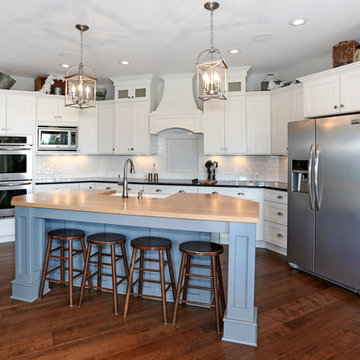
AEV Photography
Inspiration for a craftsman single-wall medium tone wood floor eat-in kitchen remodel in Wichita with a farmhouse sink, shaker cabinets, white cabinets, wood countertops, white backsplash, subway tile backsplash, stainless steel appliances and an island
Inspiration for a craftsman single-wall medium tone wood floor eat-in kitchen remodel in Wichita with a farmhouse sink, shaker cabinets, white cabinets, wood countertops, white backsplash, subway tile backsplash, stainless steel appliances and an island
1





