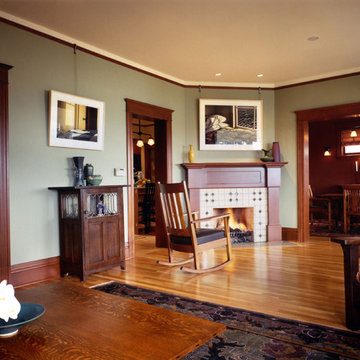Craftsman Living Space with a Corner Fireplace Ideas
Refine by:
Budget
Sort by:Popular Today
1 - 20 of 541 photos

Example of a mid-sized arts and crafts open concept ceramic tile and beige floor living room design in Austin with beige walls, a corner fireplace and a stone fireplace
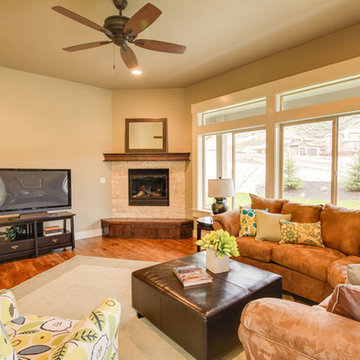
Large arts and crafts open concept medium tone wood floor and brown floor living room photo in Boise with beige walls, a corner fireplace, a stone fireplace and a tv stand
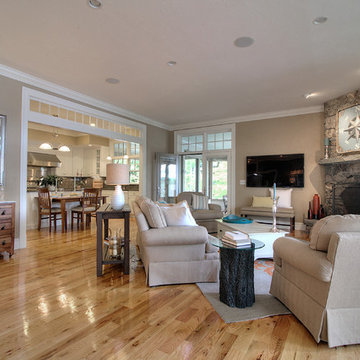
great room
Huge arts and crafts open concept medium tone wood floor living room photo in Portland Maine with a corner fireplace, a stone fireplace, a wall-mounted tv and beige walls
Huge arts and crafts open concept medium tone wood floor living room photo in Portland Maine with a corner fireplace, a stone fireplace, a wall-mounted tv and beige walls
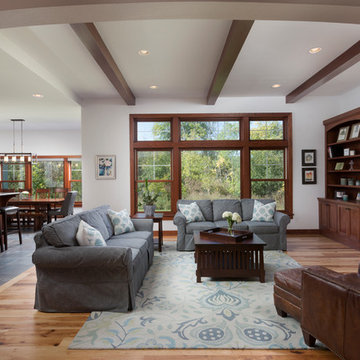
Open concept with a stoned corner hearth and mantel floor to ceiling fireplace with a large transom window brings natural light into this charmed family room. Beamed ceiling and oak stained built in Shaker style media cabinetry compliments the character hickory floors. (Ryan Hainey)
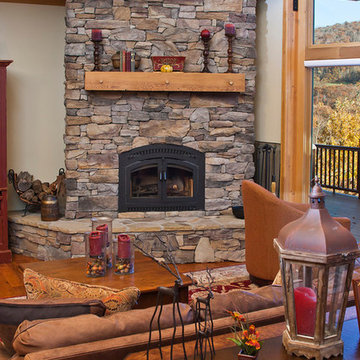
Ready for winter.
Living room - mid-sized craftsman open concept medium tone wood floor living room idea in Raleigh with beige walls, a corner fireplace and a stone fireplace
Living room - mid-sized craftsman open concept medium tone wood floor living room idea in Raleigh with beige walls, a corner fireplace and a stone fireplace
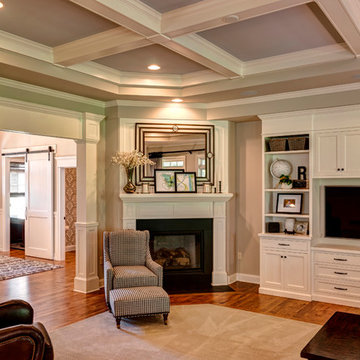
Andy Warren
Arts and crafts living room photo in Other with gray walls and a corner fireplace
Arts and crafts living room photo in Other with gray walls and a corner fireplace
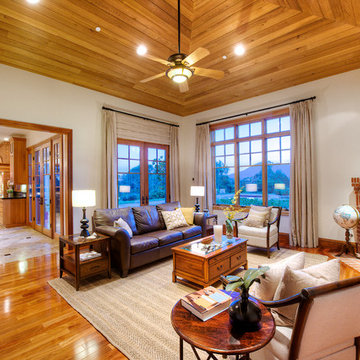
On a private over 2.5 acre knoll overlooking San Francisco Bay is one of the exceptional properties of Marin. Built in 2004, this over 5,000 sq. ft Craftsman features 5 Bedrooms and 4.5 Baths. Truly a trophy property, it seamlessly combines the warmth of traditional design with contemporary function. Mt. Tamalpais and bay vistas abound from the large bluestone patio with built-in barbecue overlooking the sparkling pool and spa. Prolific native landscaping surrounds a generous lawn with meandering pathways and secret, tranquil garden hideaways. This special property offers gracious amenities both indoors and out in a resort-like atmosphere. This thoughtfully designed home takes in spectacular views from every window. The two story entry leads to formal and informal rooms with ten foot ceilings plus a vaulted panel ceiling in the family room. Natural stone, rich woods and top-line appliances are featured throughout. There is a 1,000 bottle wine cellar with tasting area. Located in the highly desirable and picturesque Country Club area, the property is near boating, hiking, biking, great shopping, fine dining and award-winning schools. There is easy access to Highway 101, San Francisco and entire Bay Area.
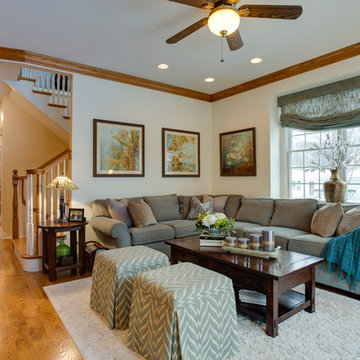
As part of our Desk Area Remodel project we also updated this Palatine living room as well. Using all custom fabrics we added a sectional sofa, the two ottomans, the roman shade, drapery panels and area rug, The staircase is visible to the rest of the home so we add wallpaper to the window wall as a nice eye-catching accent. New artwork, lighting and accessories completed the space.
K & G Photography
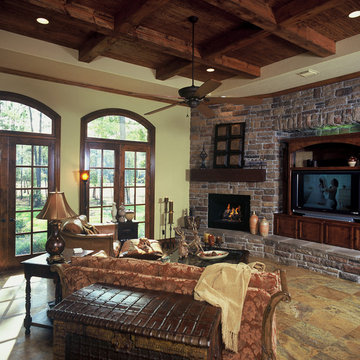
Rustic styles like the one pictured in this custom home by Frontier are growing in popularity particularly because the style is very naturally harmonious and romantic. Here Frontier Custom Builders created a very masculine feeling space with very feminine accents. Its a tale as old as time, & a blend that is not easily executed, but when done correctly you are left with a timeless work of art.
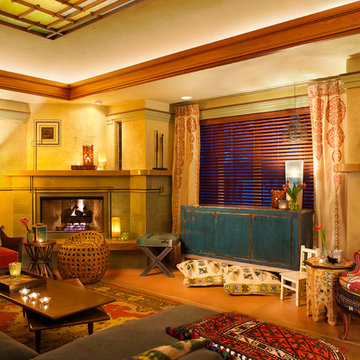
photos by Joseph Linaschke
Mid-sized arts and crafts enclosed concrete floor living room photo in Other with a concealed tv, beige walls, a corner fireplace and a concrete fireplace
Mid-sized arts and crafts enclosed concrete floor living room photo in Other with a concealed tv, beige walls, a corner fireplace and a concrete fireplace
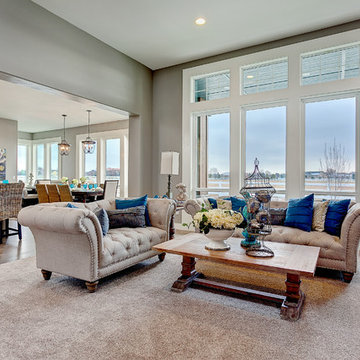
Boise Hunter Homes presents “The Stratford” – a former Parade of Homes floor plan. This grand house has stunning amenities, as well soaring ceilings and floor to ceiling windows which allow for incredible views from the great room, kitchen, nook and master bedroom. A stunning kitchen, formal dining room with butler pantry, and a large master suite makes this a must see!
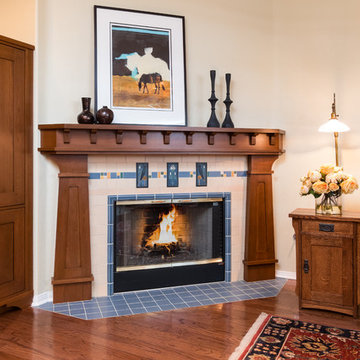
Living room - mid-sized craftsman formal and enclosed medium tone wood floor and brown floor living room idea in Los Angeles with beige walls, a corner fireplace, no tv and a tile fireplace
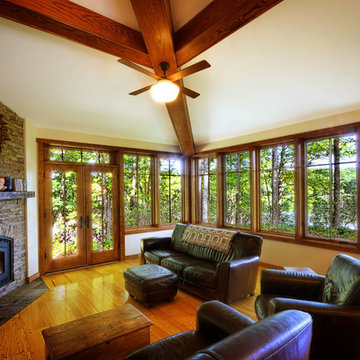
Mid-sized arts and crafts open concept medium tone wood floor living room photo in Philadelphia with a stone fireplace and a corner fireplace
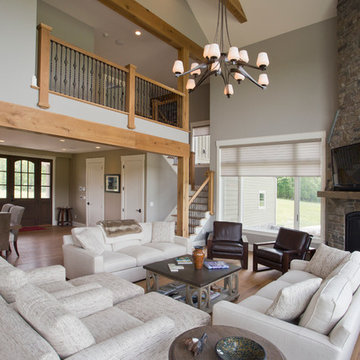
Philip Jensen-Carter
Large arts and crafts open concept medium tone wood floor living room photo in New York with beige walls, a corner fireplace, a stone fireplace and a wall-mounted tv
Large arts and crafts open concept medium tone wood floor living room photo in New York with beige walls, a corner fireplace, a stone fireplace and a wall-mounted tv
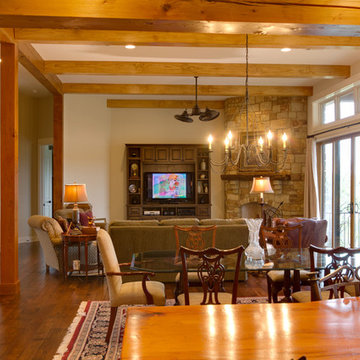
Dining to living area
Example of a large arts and crafts open concept and formal medium tone wood floor and brown floor living room design in Austin with beige walls, a corner fireplace, a stone fireplace and a media wall
Example of a large arts and crafts open concept and formal medium tone wood floor and brown floor living room design in Austin with beige walls, a corner fireplace, a stone fireplace and a media wall
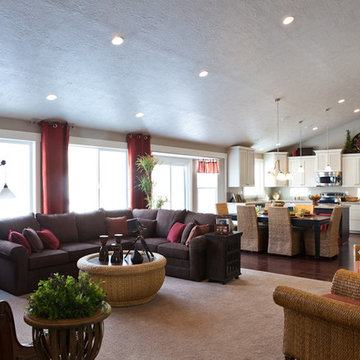
Brent Rowland
Example of a large arts and crafts formal and open concept carpeted living room design in Salt Lake City with beige walls, a corner fireplace, a wood fireplace surround and a media wall
Example of a large arts and crafts formal and open concept carpeted living room design in Salt Lake City with beige walls, a corner fireplace, a wood fireplace surround and a media wall
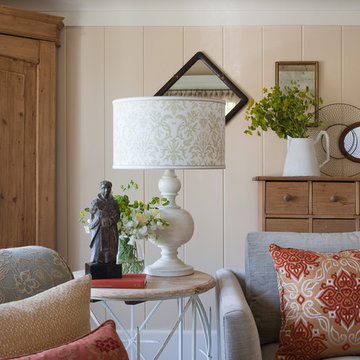
David Duncan Livingston
www.davidduncanlivingston.com
Living room - mid-sized craftsman enclosed medium tone wood floor living room idea in San Francisco with beige walls, a corner fireplace, a stone fireplace and a tv stand
Living room - mid-sized craftsman enclosed medium tone wood floor living room idea in San Francisco with beige walls, a corner fireplace, a stone fireplace and a tv stand
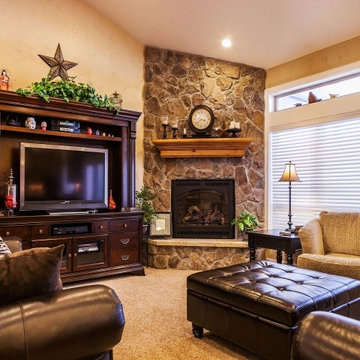
Example of a large arts and crafts open concept carpeted family room design in Salt Lake City with a corner fireplace, a stone fireplace and beige walls
Craftsman Living Space with a Corner Fireplace Ideas
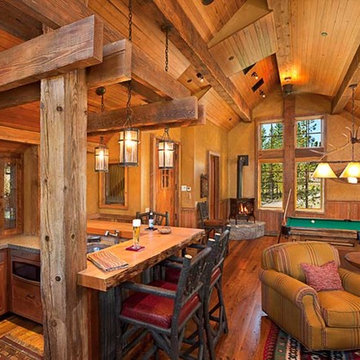
Game room - craftsman open concept light wood floor game room idea in Other with a corner fireplace, a metal fireplace and beige walls
1










