Craftsman Living Space with a Ribbon Fireplace Ideas
Refine by:
Budget
Sort by:Popular Today
1 - 20 of 262 photos
Item 1 of 3
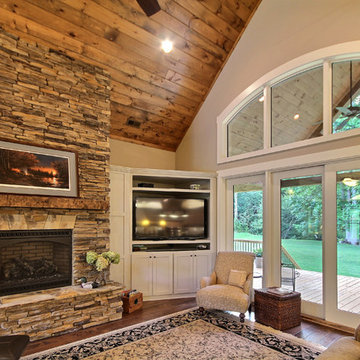
Kurtis Miller - KM Pics
Inspiration for a craftsman open concept living room remodel in Atlanta with a ribbon fireplace, a stone fireplace and a media wall
Inspiration for a craftsman open concept living room remodel in Atlanta with a ribbon fireplace, a stone fireplace and a media wall
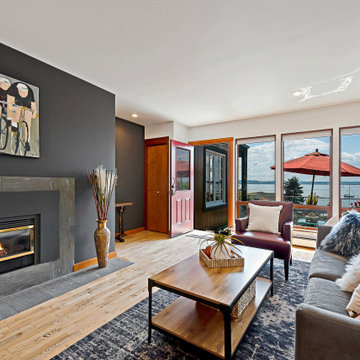
Inspiration for a craftsman open concept light wood floor and beige floor living room remodel in Seattle with black walls and a ribbon fireplace
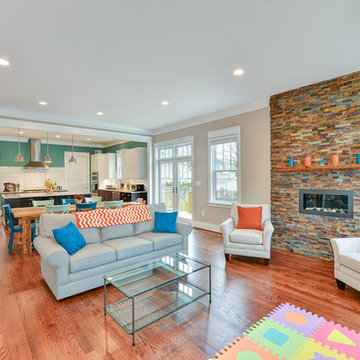
This 2-car garage, 6,000 sqft custom home features bright colored walls, high-end finishes, an open-concept space, and hardwood floors.
Family room - large craftsman open concept medium tone wood floor family room idea with beige walls, a ribbon fireplace and a stone fireplace
Family room - large craftsman open concept medium tone wood floor family room idea with beige walls, a ribbon fireplace and a stone fireplace
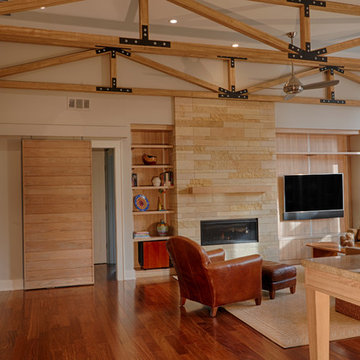
Ryan Edwards
Inspiration for a mid-sized craftsman open concept dark wood floor and brown floor family room remodel in Raleigh with gray walls, a ribbon fireplace, a stone fireplace and a wall-mounted tv
Inspiration for a mid-sized craftsman open concept dark wood floor and brown floor family room remodel in Raleigh with gray walls, a ribbon fireplace, a stone fireplace and a wall-mounted tv
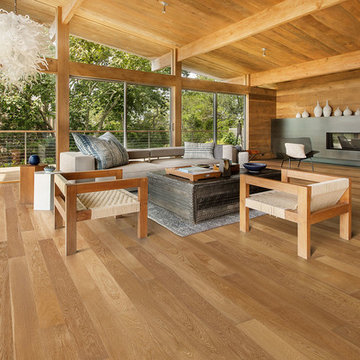
Color: Avanti Canvas Oak Suede
Living room - huge craftsman open concept light wood floor living room idea in Chicago with brown walls, a ribbon fireplace and a metal fireplace
Living room - huge craftsman open concept light wood floor living room idea in Chicago with brown walls, a ribbon fireplace and a metal fireplace
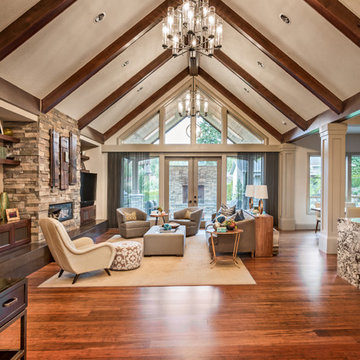
Large arts and crafts open concept medium tone wood floor living room photo in Other with beige walls, a ribbon fireplace and a metal fireplace
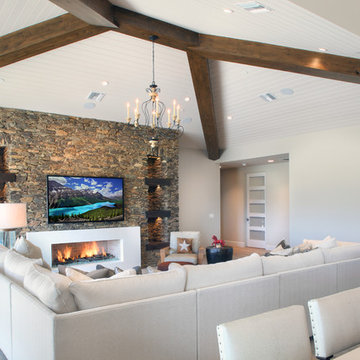
Todd Photography
Large arts and crafts open concept light wood floor and brown floor family room photo in Phoenix with white walls, a stone fireplace, a wall-mounted tv and a ribbon fireplace
Large arts and crafts open concept light wood floor and brown floor family room photo in Phoenix with white walls, a stone fireplace, a wall-mounted tv and a ribbon fireplace
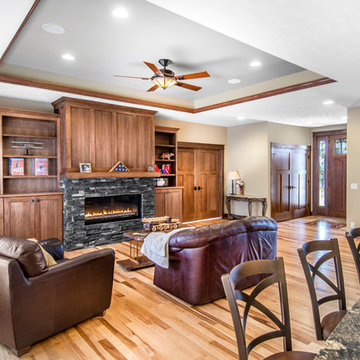
Alan Jackson - Jackson Studios
Example of a mid-sized arts and crafts open concept medium tone wood floor living room design in Omaha with beige walls, a ribbon fireplace and a wood fireplace surround
Example of a mid-sized arts and crafts open concept medium tone wood floor living room design in Omaha with beige walls, a ribbon fireplace and a wood fireplace surround
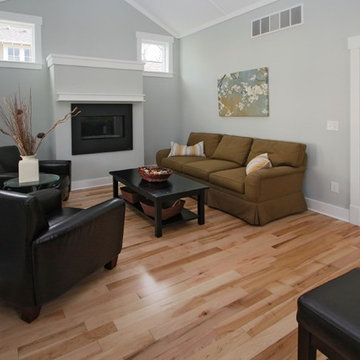
Inspiration for a craftsman open concept light wood floor living room remodel in Indianapolis with gray walls and a ribbon fireplace
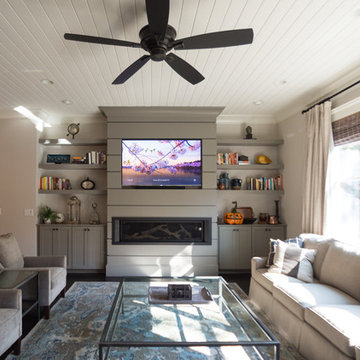
Courtney Cooper Johnson
Inspiration for a mid-sized craftsman enclosed dark wood floor family room remodel in Atlanta with beige walls, a ribbon fireplace, a metal fireplace and a media wall
Inspiration for a mid-sized craftsman enclosed dark wood floor family room remodel in Atlanta with beige walls, a ribbon fireplace, a metal fireplace and a media wall
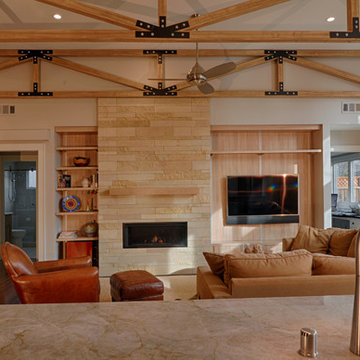
Ryan Edwards
Family room - mid-sized craftsman open concept dark wood floor and brown floor family room idea in Raleigh with gray walls, a ribbon fireplace, a stone fireplace and a wall-mounted tv
Family room - mid-sized craftsman open concept dark wood floor and brown floor family room idea in Raleigh with gray walls, a ribbon fireplace, a stone fireplace and a wall-mounted tv
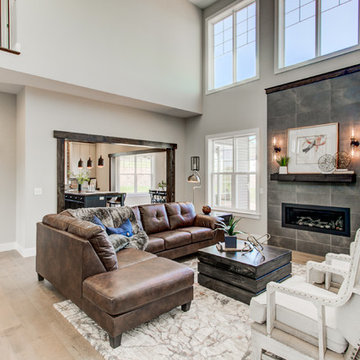
This 2-story home with first-floor owner’s suite includes a 3-car garage and an inviting front porch. A dramatic 2-story ceiling welcomes you into the foyer where hardwood flooring extends throughout the main living areas of the home including the dining room, great room, kitchen, and breakfast area. The foyer is flanked by the study to the right and the formal dining room with stylish coffered ceiling and craftsman style wainscoting to the left. The spacious great room with 2-story ceiling includes a cozy gas fireplace with custom tile surround. Adjacent to the great room is the kitchen and breakfast area. The kitchen is well-appointed with Cambria quartz countertops with tile backsplash, attractive cabinetry and a large pantry. The sunny breakfast area provides access to the patio and backyard. The owner’s suite with includes a private bathroom with 6’ tile shower with a fiberglass base, free standing tub, and an expansive closet. The 2nd floor includes a loft, 2 additional bedrooms and 2 full bathrooms.
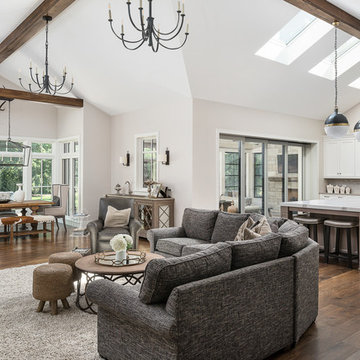
Picture Perfect House
Example of a huge arts and crafts open concept medium tone wood floor and brown floor family room design in Chicago with a ribbon fireplace, a wood fireplace surround and a media wall
Example of a huge arts and crafts open concept medium tone wood floor and brown floor family room design in Chicago with a ribbon fireplace, a wood fireplace surround and a media wall
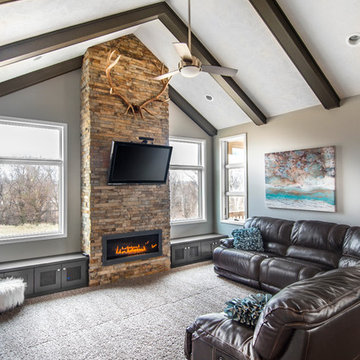
Alan Jackson - Jackson Studios
Example of a mid-sized arts and crafts open concept carpeted living room design in Omaha with beige walls, a ribbon fireplace, a stone fireplace and a wall-mounted tv
Example of a mid-sized arts and crafts open concept carpeted living room design in Omaha with beige walls, a ribbon fireplace, a stone fireplace and a wall-mounted tv
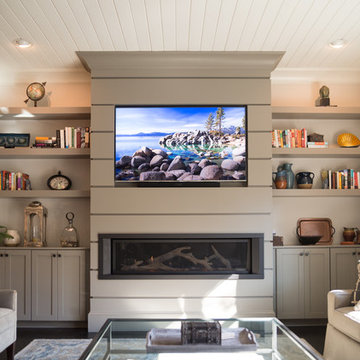
Courtney Cooper Johnson
Mid-sized arts and crafts enclosed dark wood floor family room photo in Atlanta with beige walls, a ribbon fireplace, a metal fireplace and a media wall
Mid-sized arts and crafts enclosed dark wood floor family room photo in Atlanta with beige walls, a ribbon fireplace, a metal fireplace and a media wall
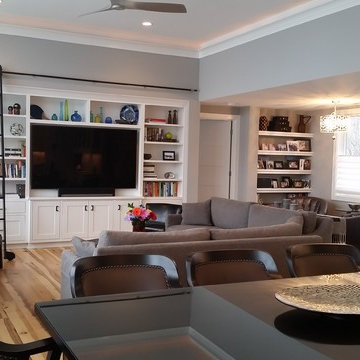
THe built-in tv cabinet gives storage for components as well as DVD's and games. The lower ceiling alcove defines a quiet reading corner. Tje dropped down crown molding hids the LED perimeter lighting.
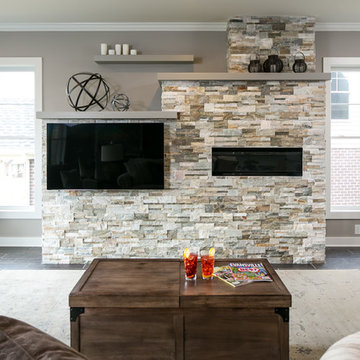
Jagoe Homes, Inc. Project: Lake Forest, Custom Home. Location: Owensboro, Kentucky. Parade of Homes, Owensboro.
Living room - mid-sized craftsman open concept porcelain tile and brown floor living room idea in Other with multicolored walls, a ribbon fireplace, a stone fireplace and a wall-mounted tv
Living room - mid-sized craftsman open concept porcelain tile and brown floor living room idea in Other with multicolored walls, a ribbon fireplace, a stone fireplace and a wall-mounted tv
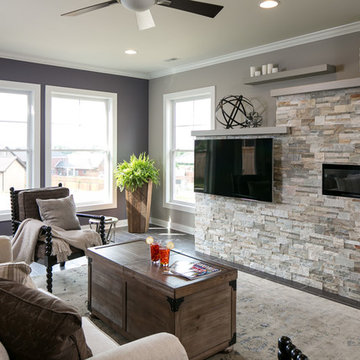
Jagoe Homes, Inc. Project: Lake Forest, Custom Home. Location: Owensboro, Kentucky. Parade of Homes, Owensboro.
Mid-sized arts and crafts open concept porcelain tile and brown floor living room photo in Other with multicolored walls, a ribbon fireplace, a stone fireplace and a wall-mounted tv
Mid-sized arts and crafts open concept porcelain tile and brown floor living room photo in Other with multicolored walls, a ribbon fireplace, a stone fireplace and a wall-mounted tv
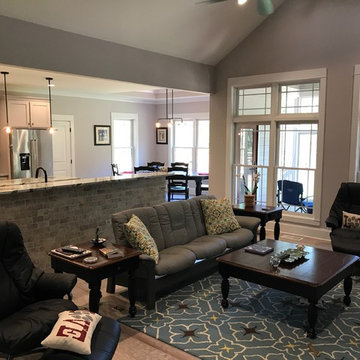
Inspiration for a mid-sized craftsman open concept light wood floor and brown floor living room remodel in Raleigh with white walls, a ribbon fireplace, a stone fireplace and a wall-mounted tv
Craftsman Living Space with a Ribbon Fireplace Ideas
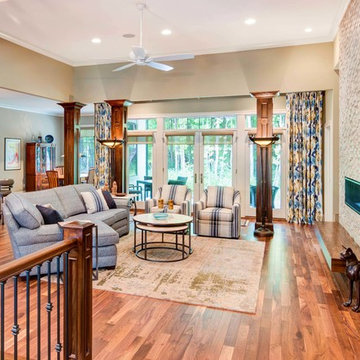
The hard wood flooring brings such a warmth to this neutral painted great room.
Photo by: Thomas Graham
Mid-sized arts and crafts formal and open concept dark wood floor and brown floor living room photo in Indianapolis with beige walls, a stone fireplace, no tv and a ribbon fireplace
Mid-sized arts and crafts formal and open concept dark wood floor and brown floor living room photo in Indianapolis with beige walls, a stone fireplace, no tv and a ribbon fireplace
1









