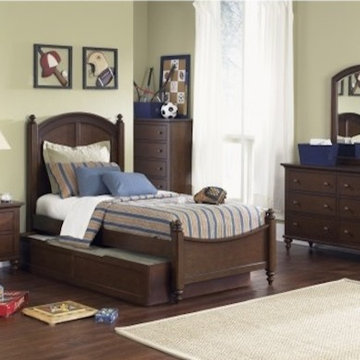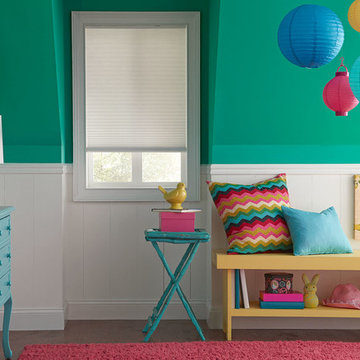Dark Wood Floor Kids' Room with Green Walls Ideas
Refine by:
Budget
Sort by:Popular Today
41 - 60 of 244 photos
Item 1 of 3
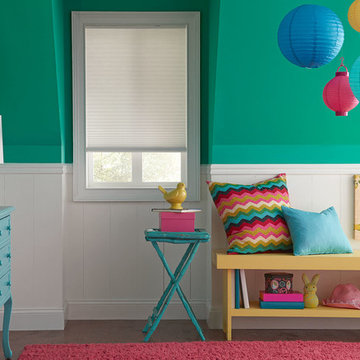
Mid-sized transitional girl dark wood floor kids' room photo in New York with green walls
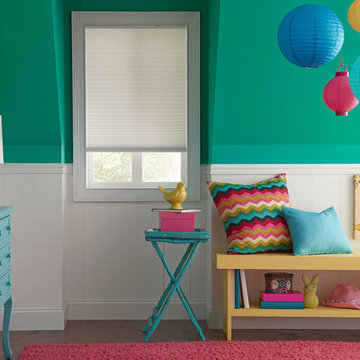
Inspiration for a mid-sized contemporary girl dark wood floor kids' room remodel in Portland with green walls
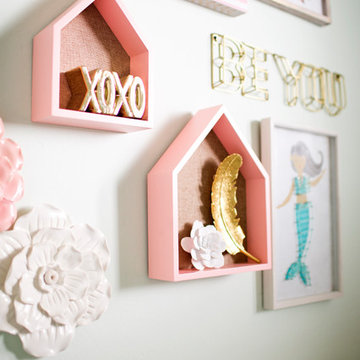
Photo Credit: Tamara Rose Photography
Inspiration for a mid-sized transitional girl dark wood floor and brown floor kids' bedroom remodel in Phoenix with green walls
Inspiration for a mid-sized transitional girl dark wood floor and brown floor kids' bedroom remodel in Phoenix with green walls
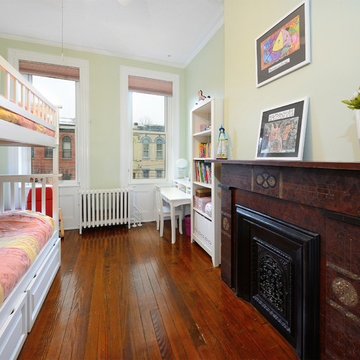
Pristine and impeccably maintained wide 17.75’ single family, 3 bedroom, 2.5 bath brownstone on uptown Park Avenue with large professionally landscaped backyard. Stunning kitchen renovation with large rear window, Scavolini cabinets, SubZero refrigerator, Miele ovens and Bosch dishwasher with separate pantry and bar; powder room and rear door for easy access to yard. Elegant double parlor with potential 4th bedroom/master suite. Master bedroom with custom walk-in closet. Finished basement with family room and storage. Renovated bathrooms. Beautiful period details throughout; 5 mantles, original kitchen stove, stained glass skylight, ceiling medallions, pocket doors and exposed brick. Central air, gas/radiators, Pella windows with Hunter Douglas shades, laundry, hardwood floors throughout, all on uptown Park Avenue’s loveliest block.
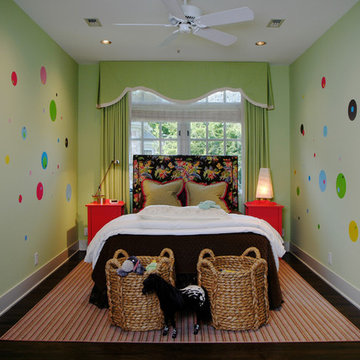
Kids' room - large transitional girl dark wood floor kids' room idea in Houston with green walls
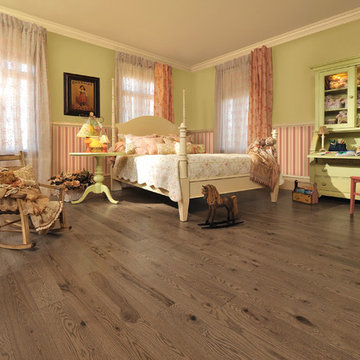
K&K hardwood floor, Inc., Mirage
Kids' bedroom - large transitional girl dark wood floor and brown floor kids' bedroom idea in DC Metro with green walls
Kids' bedroom - large transitional girl dark wood floor and brown floor kids' bedroom idea in DC Metro with green walls
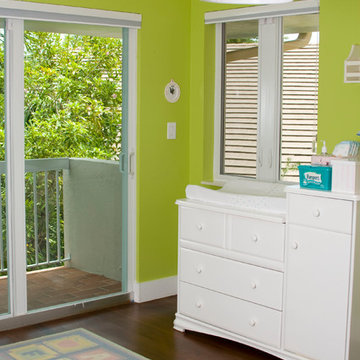
Leo Pablo
Inspiration for a mid-sized modern girl dark wood floor kids' room remodel in Miami with green walls
Inspiration for a mid-sized modern girl dark wood floor kids' room remodel in Miami with green walls
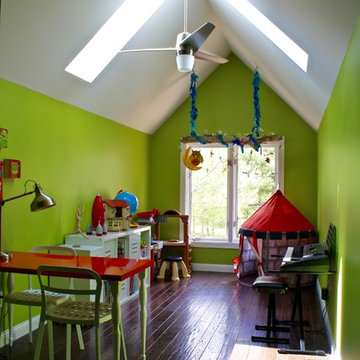
Inspiration for a mid-sized transitional gender-neutral dark wood floor kids' room remodel in St Louis with green walls
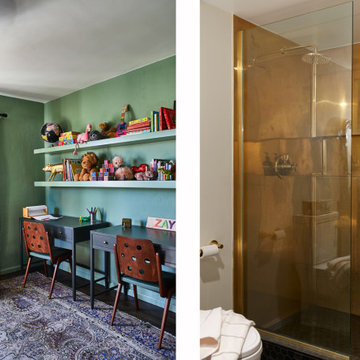
Playroom on left and guest bathroom on right
Kids' room - mid-sized mediterranean gender-neutral dark wood floor kids' room idea in Los Angeles with green walls
Kids' room - mid-sized mediterranean gender-neutral dark wood floor kids' room idea in Los Angeles with green walls
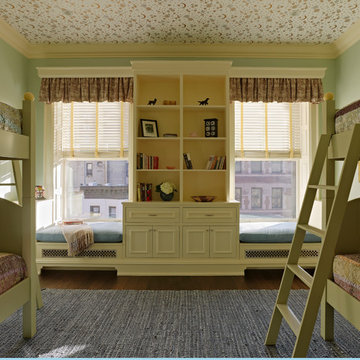
Ronnette Riley Architect was retained to renovate a landmarked brownstone at 117 W 81st Street into a modern family Pied de Terre. The 6,556 square foot building was originally built in the nineteenth century as a 10 family rooming house next to the famous Hotel Endicott. RRA recreated the original front stoop and façade details based on the historic image from 1921 and the neighboring buildings details.
Ronnette Riley Architect’s design proposes to remove the existing ‘L’ shaped rear façade and add a new flush rear addition adding approx. 800 SF. All North facing rooms will be opened up with floor to ceiling and wall to wall 1930’s replica steel factory windows. These double pane steel windows will allow northern light into the building creating a modern, open feel. Additionally, RRA has proposed an extended penthouse and exterior terrace spaces on the roof.
The interior of the home will be completely renovated adding a new elevator and sprinklered stair. The interior design of the building reflects the client’s eclectic style, combining many traditional and modern design elements and using luxurious, yet environmentally conscious and easily maintained materials. Millwork has been incorporated to maximize the home’s large living spaces, front parlor and new gourmet kitchen as well as six bedroom suites with baths and four powder rooms. The new design also encompasses a studio apartment on the Garden Level and additional cellar created by excavating the existing floor slab to allow 8 foot tall ceilings, which will house the mechanical areas as well as a wine cellar and additional storage.
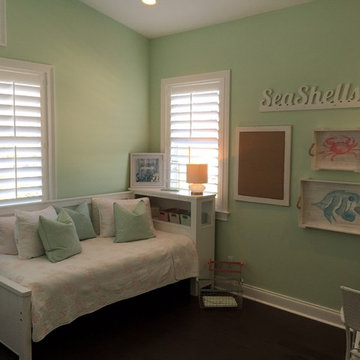
Example of a mid-sized island style girl dark wood floor and brown floor kids' room design in Tampa with green walls
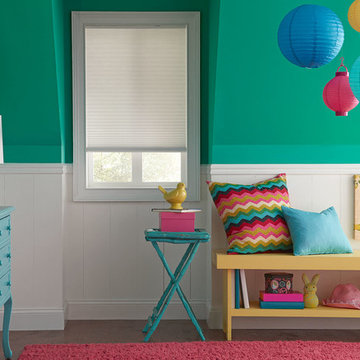
Inspiration for a mid-sized transitional girl dark wood floor and brown floor kids' room remodel in Orange County with green walls
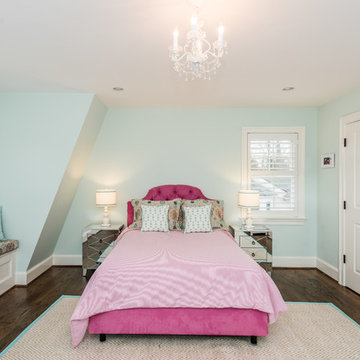
We were hired to build this house after the homeowner was having some trouble finding the right contractor. With a great team and a great relationship with the homeowner we built this gem in the Washington, DC area.
Finecraft Contractors, Inc.
Soleimani Photography
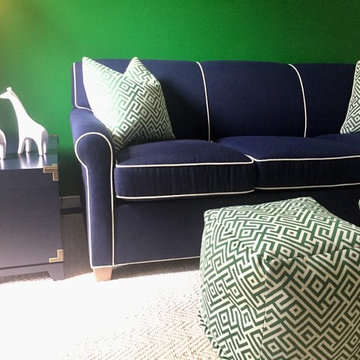
Example of a small transitional gender-neutral dark wood floor and brown floor kids' room design in New York with green walls
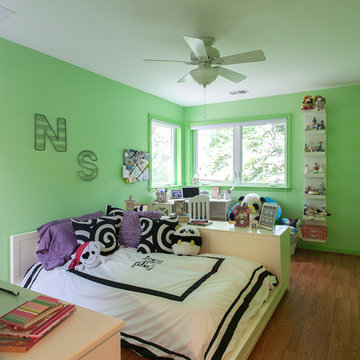
John Tsantes
Kids' room - mid-sized craftsman boy dark wood floor kids' room idea in DC Metro with green walls
Kids' room - mid-sized craftsman boy dark wood floor kids' room idea in DC Metro with green walls
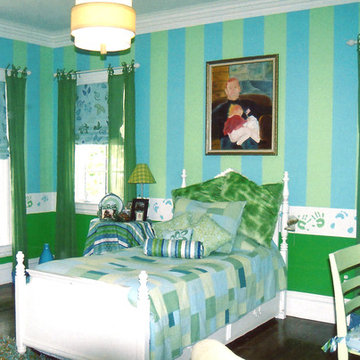
Kids' room - mid-sized transitional gender-neutral dark wood floor and brown floor kids' room idea in New York with green walls
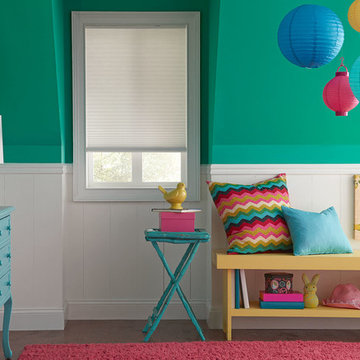
Eclectic gender-neutral dark wood floor and brown floor kids' room photo in Seattle with green walls
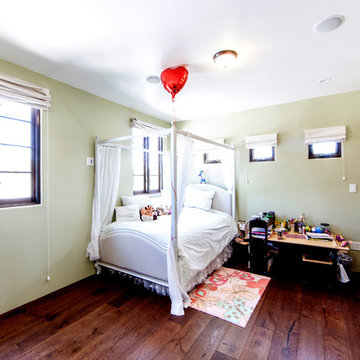
Designed by Inchoate, Photos by Anthony DeSantis
Kids' room - mid-sized mediterranean girl dark wood floor and brown floor kids' room idea in Los Angeles with green walls
Kids' room - mid-sized mediterranean girl dark wood floor and brown floor kids' room idea in Los Angeles with green walls
Dark Wood Floor Kids' Room with Green Walls Ideas
3






