Dark Wood Floor Kitchen Ideas
Refine by:
Budget
Sort by:Popular Today
201 - 220 of 22,258 photos
Item 1 of 3
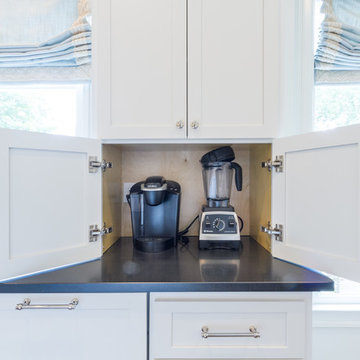
Appliance garage
Example of a large minimalist u-shaped dark wood floor and brown floor eat-in kitchen design in Atlanta with a drop-in sink, shaker cabinets, white cabinets, granite countertops, white backsplash, ceramic backsplash, stainless steel appliances and an island
Example of a large minimalist u-shaped dark wood floor and brown floor eat-in kitchen design in Atlanta with a drop-in sink, shaker cabinets, white cabinets, granite countertops, white backsplash, ceramic backsplash, stainless steel appliances and an island
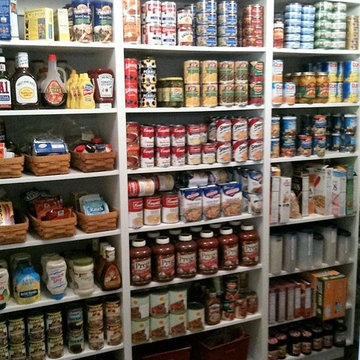
Custom Pantry
Example of a mid-sized classic dark wood floor kitchen pantry design in Salt Lake City with white cabinets and open cabinets
Example of a mid-sized classic dark wood floor kitchen pantry design in Salt Lake City with white cabinets and open cabinets
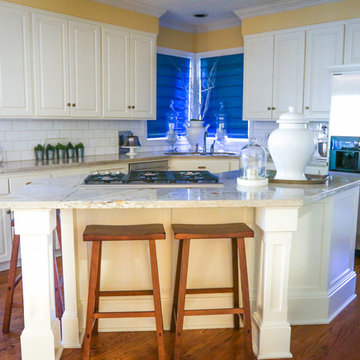
Mid-sized transitional l-shaped dark wood floor eat-in kitchen photo in Portland with a double-bowl sink, raised-panel cabinets, white cabinets, granite countertops, white backsplash, subway tile backsplash, stainless steel appliances and an island
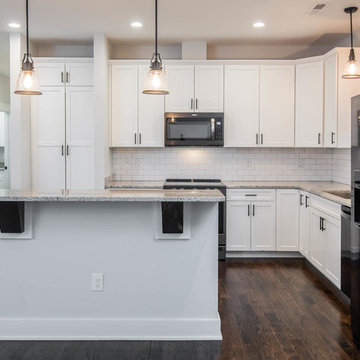
Photographer: Ryan Theede
Example of a mid-sized cottage l-shaped dark wood floor and brown floor eat-in kitchen design in Other with a single-bowl sink, shaker cabinets, white cabinets, granite countertops, white backsplash, subway tile backsplash, stainless steel appliances, an island and gray countertops
Example of a mid-sized cottage l-shaped dark wood floor and brown floor eat-in kitchen design in Other with a single-bowl sink, shaker cabinets, white cabinets, granite countertops, white backsplash, subway tile backsplash, stainless steel appliances, an island and gray countertops
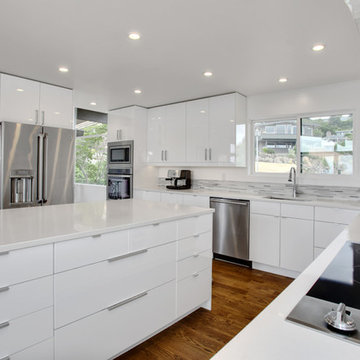
Before and after photos of the kitchen remodel in our newly purchased home in West Seattle. Remodel included kitchen, dining and living room spaces
Eat-in kitchen - mid-sized mid-century modern l-shaped dark wood floor eat-in kitchen idea in Seattle with an undermount sink, flat-panel cabinets, white cabinets, quartz countertops, gray backsplash, glass tile backsplash, stainless steel appliances and an island
Eat-in kitchen - mid-sized mid-century modern l-shaped dark wood floor eat-in kitchen idea in Seattle with an undermount sink, flat-panel cabinets, white cabinets, quartz countertops, gray backsplash, glass tile backsplash, stainless steel appliances and an island
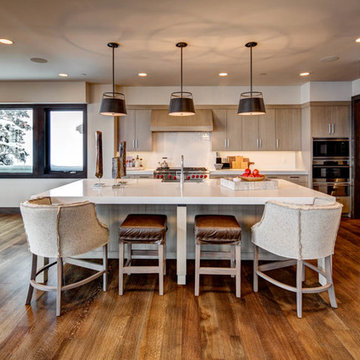
Alan Blakely
Inspiration for a mid-sized cottage galley dark wood floor and brown floor open concept kitchen remodel in Salt Lake City with light wood cabinets, flat-panel cabinets, solid surface countertops, white backsplash, stone slab backsplash, stainless steel appliances and an island
Inspiration for a mid-sized cottage galley dark wood floor and brown floor open concept kitchen remodel in Salt Lake City with light wood cabinets, flat-panel cabinets, solid surface countertops, white backsplash, stone slab backsplash, stainless steel appliances and an island
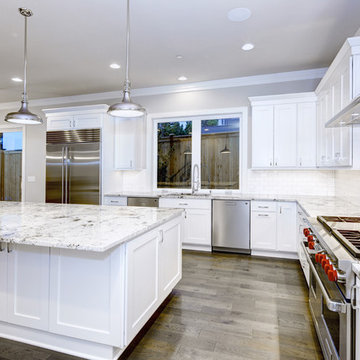
Eat-in kitchen - large modern dark wood floor and gray floor eat-in kitchen idea in DC Metro with an undermount sink, shaker cabinets, white cabinets, granite countertops, white backsplash, ceramic backsplash, stainless steel appliances, an island and white countertops
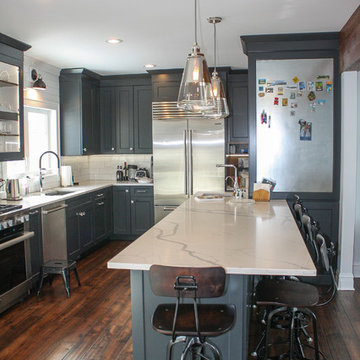
Woodland Cabinetry
Artizen Full Access Easton Door in Onyx Maple
Mid-sized transitional galley dark wood floor and brown floor open concept kitchen photo in Other with a farmhouse sink, beaded inset cabinets, blue cabinets, granite countertops, gray backsplash, ceramic backsplash, stainless steel appliances, an island and white countertops
Mid-sized transitional galley dark wood floor and brown floor open concept kitchen photo in Other with a farmhouse sink, beaded inset cabinets, blue cabinets, granite countertops, gray backsplash, ceramic backsplash, stainless steel appliances, an island and white countertops
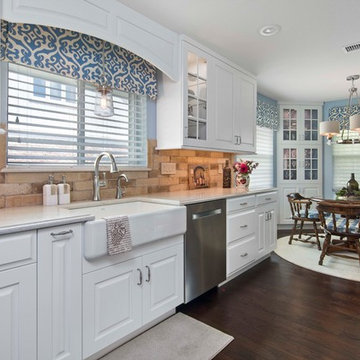
Small elegant galley dark wood floor and brown floor eat-in kitchen photo in Orlando with a farmhouse sink, raised-panel cabinets, white cabinets, quartz countertops, beige backsplash, porcelain backsplash, stainless steel appliances and no island

Inspiration for a small transitional l-shaped dark wood floor and brown floor eat-in kitchen remodel in Baltimore with a farmhouse sink, shaker cabinets, white cabinets, quartz countertops, white backsplash, cement tile backsplash, stainless steel appliances, an island and white countertops
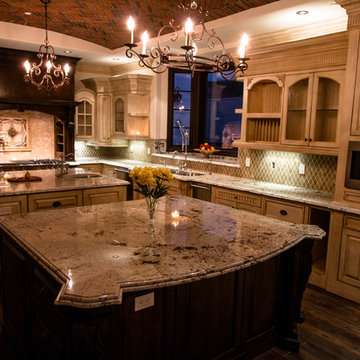
gabriel and daniel abikasis
Example of a large tuscan l-shaped dark wood floor open concept kitchen design in Los Angeles with a double-bowl sink, glass-front cabinets, beige cabinets, marble countertops, beige backsplash, stone tile backsplash, stainless steel appliances and an island
Example of a large tuscan l-shaped dark wood floor open concept kitchen design in Los Angeles with a double-bowl sink, glass-front cabinets, beige cabinets, marble countertops, beige backsplash, stone tile backsplash, stainless steel appliances and an island
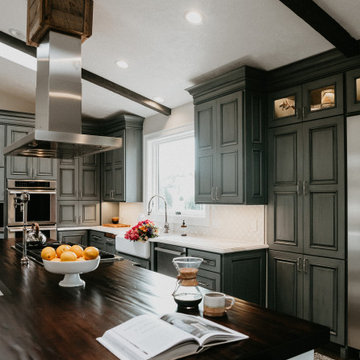
Built-In Fridge and Freezer Columns
Example of a mid-sized farmhouse l-shaped dark wood floor and brown floor eat-in kitchen design in Other with a farmhouse sink, raised-panel cabinets, gray cabinets, quartz countertops, white backsplash, ceramic backsplash, stainless steel appliances, an island and white countertops
Example of a mid-sized farmhouse l-shaped dark wood floor and brown floor eat-in kitchen design in Other with a farmhouse sink, raised-panel cabinets, gray cabinets, quartz countertops, white backsplash, ceramic backsplash, stainless steel appliances, an island and white countertops
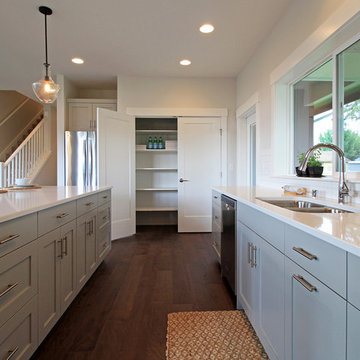
Inspiration for a mid-sized craftsman l-shaped dark wood floor open concept kitchen remodel in Seattle with an undermount sink, shaker cabinets, gray cabinets, quartz countertops, white backsplash, subway tile backsplash, stainless steel appliances and an island
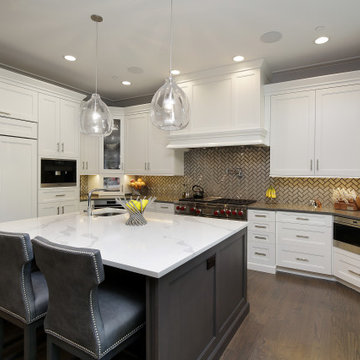
Kitchen - mid-sized transitional u-shaped dark wood floor and brown floor kitchen idea in Chicago with recessed-panel cabinets, white cabinets and an island
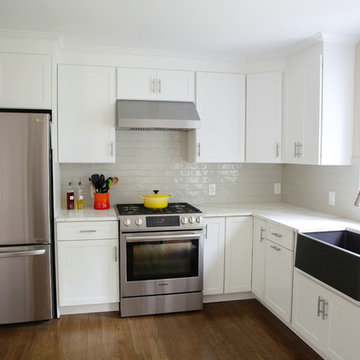
Eat-in kitchen - small transitional l-shaped dark wood floor eat-in kitchen idea in New York with a farmhouse sink, shaker cabinets, white cabinets, white backsplash, ceramic backsplash, stainless steel appliances and no island
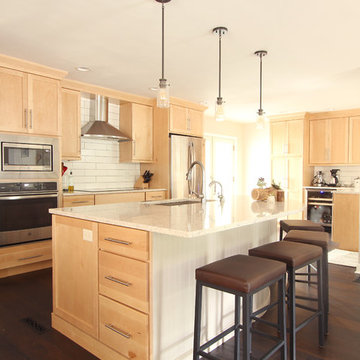
Inspiration for a mid-sized transitional l-shaped dark wood floor and brown floor open concept kitchen remodel in Other with an undermount sink, recessed-panel cabinets, light wood cabinets, quartz countertops, beige backsplash, porcelain backsplash, stainless steel appliances, an island and beige countertops
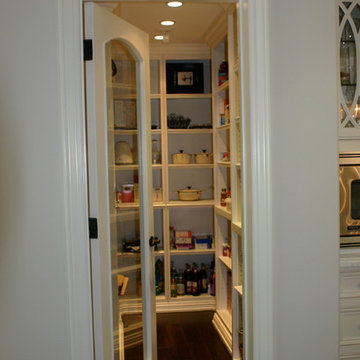
Walk In Pantry, White Lacquer, Craftsman Style.
Dhasti Williams
Example of a mid-sized classic galley dark wood floor kitchen pantry design in Orange County with open cabinets, white cabinets, a single-bowl sink, marble countertops, white backsplash, marble backsplash, stainless steel appliances and an island
Example of a mid-sized classic galley dark wood floor kitchen pantry design in Orange County with open cabinets, white cabinets, a single-bowl sink, marble countertops, white backsplash, marble backsplash, stainless steel appliances and an island
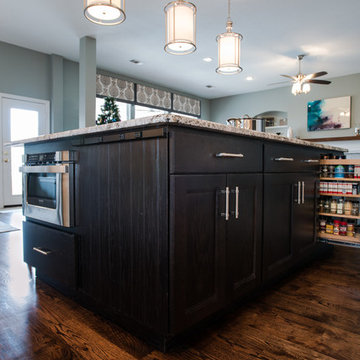
Sonja Quintero
Mid-sized transitional l-shaped dark wood floor eat-in kitchen photo in Dallas with a drop-in sink, shaker cabinets, white cabinets, granite countertops, brown backsplash, porcelain backsplash, stainless steel appliances and an island
Mid-sized transitional l-shaped dark wood floor eat-in kitchen photo in Dallas with a drop-in sink, shaker cabinets, white cabinets, granite countertops, brown backsplash, porcelain backsplash, stainless steel appliances and an island
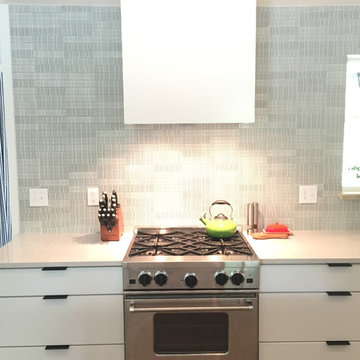
Mid-sized 1950s galley dark wood floor and brown floor eat-in kitchen photo in Denver with an undermount sink, flat-panel cabinets, white cabinets, solid surface countertops, gray backsplash, mosaic tile backsplash and stainless steel appliances
Dark Wood Floor Kitchen Ideas
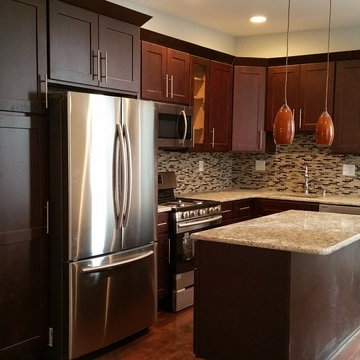
Reinvention Intentions, LLC
Eat-in kitchen - small transitional l-shaped dark wood floor and brown floor eat-in kitchen idea in Philadelphia with an undermount sink, shaker cabinets, dark wood cabinets, granite countertops, multicolored backsplash, matchstick tile backsplash, stainless steel appliances and an island
Eat-in kitchen - small transitional l-shaped dark wood floor and brown floor eat-in kitchen idea in Philadelphia with an undermount sink, shaker cabinets, dark wood cabinets, granite countertops, multicolored backsplash, matchstick tile backsplash, stainless steel appliances and an island
11





