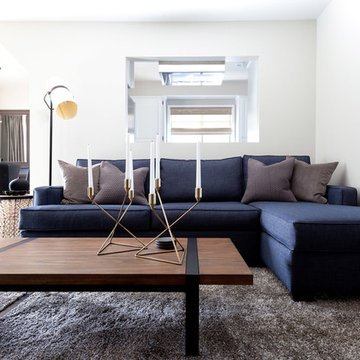Dark Wood Floor Modern Living Room Ideas
Refine by:
Budget
Sort by:Popular Today
21 - 40 of 7,604 photos
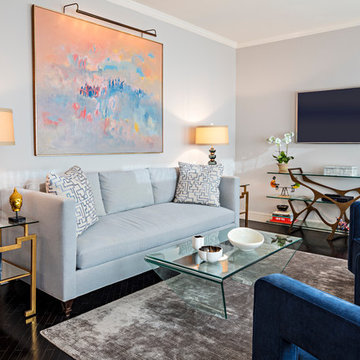
Living Room
Inspiration for a mid-sized modern enclosed dark wood floor living room remodel in New York with gray walls, no fireplace and a wall-mounted tv
Inspiration for a mid-sized modern enclosed dark wood floor living room remodel in New York with gray walls, no fireplace and a wall-mounted tv
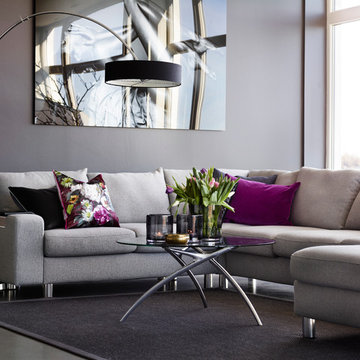
Innovative and modern, the Stressless E200 is more beautiful than you can imagine and more comfortable than you can conceive. The simple lines and classic proportions make the E200 the choice of those who want the very best of contemporary Scandinavian design. With the Stressless E200 you can choose between different back cushions and get your own combination of colors and upholstery in fabric or leather.
The soft back-cushion is filled with a mix of ripped foam and down, which shapes to give you optimum support while sitting on the sofa. As with all down cushions, you need to regularly plump them back into shape, and fabric back cushions should also be turned regularly.
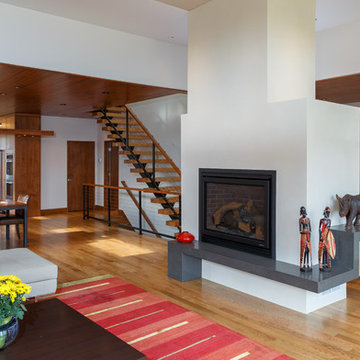
Photo by Modern House Productions, 2015
Large minimalist formal and open concept dark wood floor living room photo in Minneapolis with beige walls, a standard fireplace, a plaster fireplace and no tv
Large minimalist formal and open concept dark wood floor living room photo in Minneapolis with beige walls, a standard fireplace, a plaster fireplace and no tv
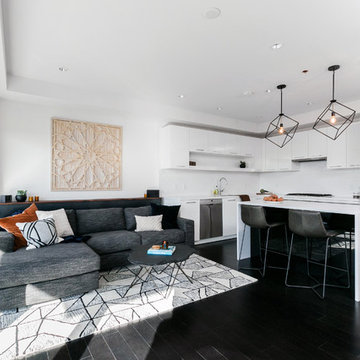
Sleek Yet Cozy Lounge Area
Plush pillows pair nicely with the charcoal heathered tweed sectional to create a space for our bachelor to kick back and relax.
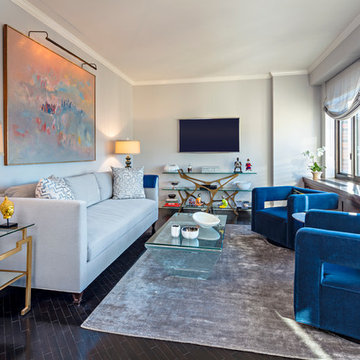
Living Room
Example of a mid-sized minimalist enclosed dark wood floor living room design in New York with gray walls, no fireplace and a wall-mounted tv
Example of a mid-sized minimalist enclosed dark wood floor living room design in New York with gray walls, no fireplace and a wall-mounted tv
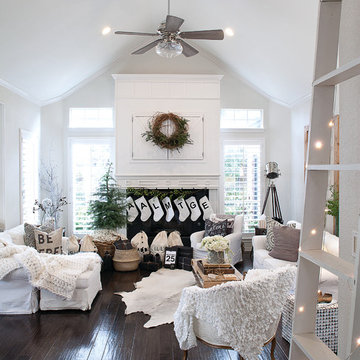
A bright but warm rustic modern living room. Photographer Ralph Lauer
Living room - large modern enclosed dark wood floor and brown floor living room idea in Dallas with white walls, a standard fireplace, a stone fireplace and a concealed tv
Living room - large modern enclosed dark wood floor and brown floor living room idea in Dallas with white walls, a standard fireplace, a stone fireplace and a concealed tv
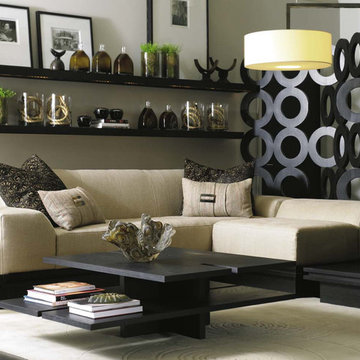
We specialize in creating living rooms that fit your style and marry comfort and function. Decor & You can help you with entire room designs or enhancing the furnishings you already have. We have relationships with the best manufacturers of sofas and love seats, coffee tables and end tables, area rugs, window treatments and accessories. We can also offer custom furnishings to meet your specific needs.
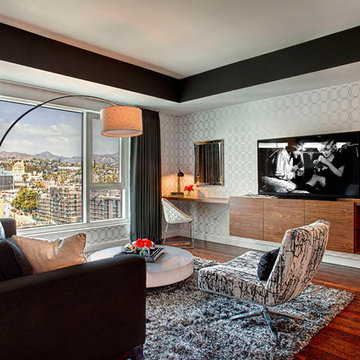
Maolin Li, a young entrepreneur based overseas purchased a 1.5 bedroom, 2 bathroom condo at The Residences at the W Hollywood to serve as a home away from home during his frequent trips to Los Angeles. With a few weeks until his next visit, Maolin enlisted Cantoni LA designer, Kyle Spivey to transform the empty space into a stylish, move-in ready home all in time for his stateside arrival.
To create a warm and welcoming urban oasis to suit Maolin’s jet-setting lifestyle, Kyle repainted the walls and adorned them with custom wallpaper, framed the windows with drapes and outfitted each room with customized furnishings and high impact art and accessories.
Check out what Kyle had to say about the design process as well as what inspired him along the way on the Cantoni Blog here: cantoni.com/blog/2015/03/stylish-hollywood-pad-w-hollywood/
Photos by Lucas Cichon
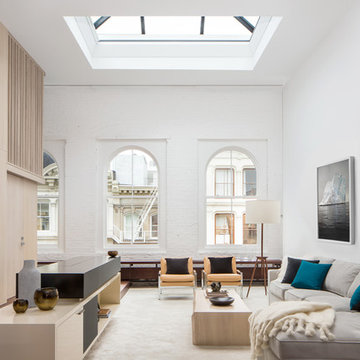
Soho Landmark - NYC Interior Design
Example of a mid-sized minimalist formal and loft-style dark wood floor living room design in New York with white walls, no fireplace and a concealed tv
Example of a mid-sized minimalist formal and loft-style dark wood floor living room design in New York with white walls, no fireplace and a concealed tv
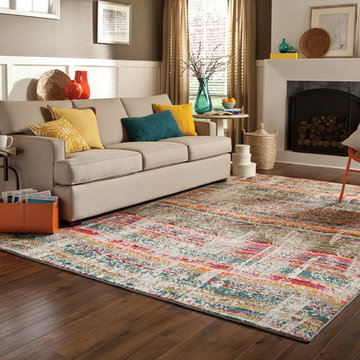
Oriental Weavers
Example of a mid-sized minimalist enclosed dark wood floor living room design in Philadelphia with brown walls, a standard fireplace and no tv
Example of a mid-sized minimalist enclosed dark wood floor living room design in Philadelphia with brown walls, a standard fireplace and no tv
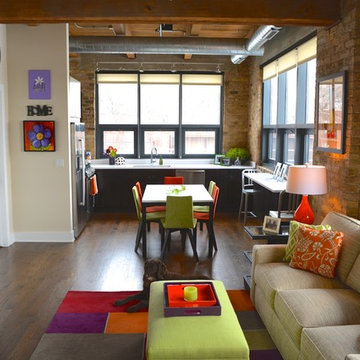
P H Designs
Living room - small modern open concept dark wood floor living room idea in Chicago with beige walls and a tv stand
Living room - small modern open concept dark wood floor living room idea in Chicago with beige walls and a tv stand
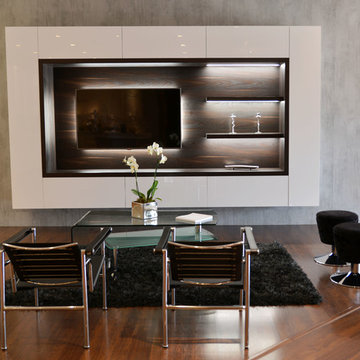
Example of a mid-sized minimalist dark wood floor living room design in Miami with gray walls and no fireplace
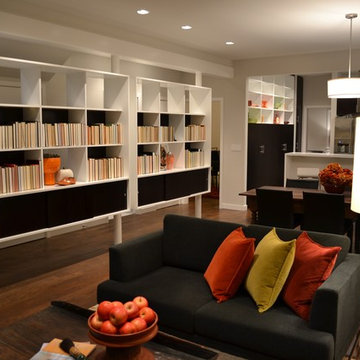
Interior steel support columns with built in bookcases
Inspiration for a modern dark wood floor and brown floor living room remodel in Seattle with white walls
Inspiration for a modern dark wood floor and brown floor living room remodel in Seattle with white walls
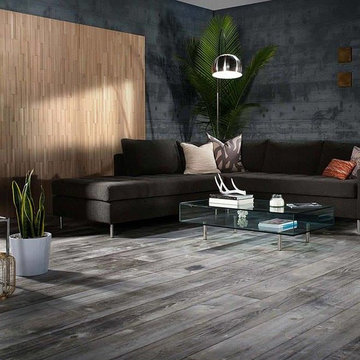
Inspiration for a mid-sized modern enclosed dark wood floor and gray floor living room remodel in Denver with gray walls and no fireplace
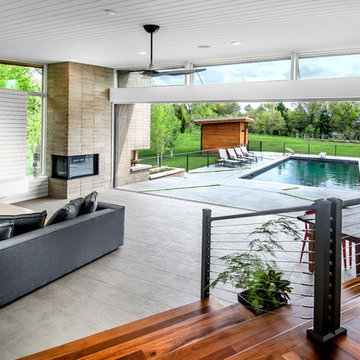
Large minimalist open concept dark wood floor and brown floor living room photo in Other with white walls, a two-sided fireplace, a concrete fireplace and a concealed tv
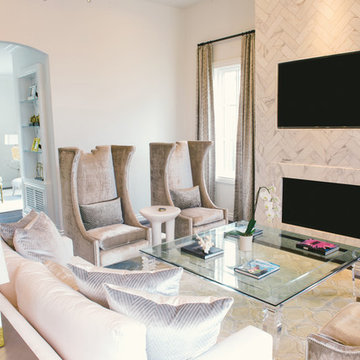
Josh Welch
Mid-sized minimalist dark wood floor living room photo in Oklahoma City with white walls, a standard fireplace, a tile fireplace and a wall-mounted tv
Mid-sized minimalist dark wood floor living room photo in Oklahoma City with white walls, a standard fireplace, a tile fireplace and a wall-mounted tv
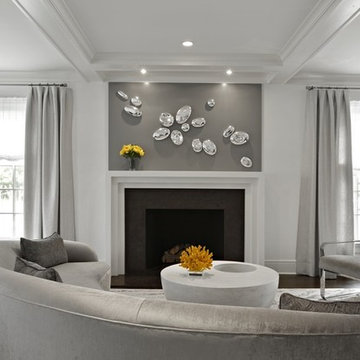
Large minimalist formal and open concept dark wood floor and brown floor living room photo in New York with white walls, a standard fireplace, a stone fireplace and no tv
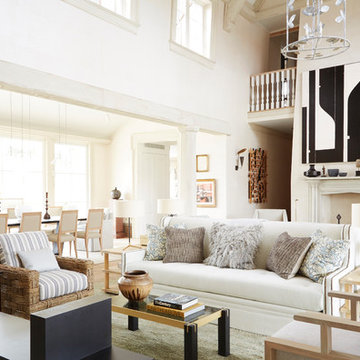
Max Kim Bee
Huge minimalist open concept dark wood floor and brown floor living room photo in Jacksonville with beige walls, a standard fireplace, a concrete fireplace and no tv
Huge minimalist open concept dark wood floor and brown floor living room photo in Jacksonville with beige walls, a standard fireplace, a concrete fireplace and no tv
Dark Wood Floor Modern Living Room Ideas

With nearly 14,000 square feet of transparent planar architecture, In Plane Sight, encapsulates — by a horizontal bridge-like architectural form — 180 degree views of Paradise Valley, iconic Camelback Mountain, the city of Phoenix, and its surrounding mountain ranges.
Large format wall cladding, wood ceilings, and an enviable glazing package produce an elegant, modernist hillside composition.
The challenges of this 1.25 acre site were few: a site elevation change exceeding 45 feet and an existing older home which was demolished. The client program was straightforward: modern and view-capturing with equal parts indoor and outdoor living spaces.
Though largely open, the architecture has a remarkable sense of spatial arrival and autonomy. A glass entry door provides a glimpse of a private bridge connecting master suite to outdoor living, highlights the vista beyond, and creates a sense of hovering above a descending landscape. Indoor living spaces enveloped by pocketing glass doors open to outdoor paradise.
The raised peninsula pool, which seemingly levitates above the ground floor plane, becomes a centerpiece for the inspiring outdoor living environment and the connection point between lower level entertainment spaces (home theater and bar) and upper outdoor spaces.
Project Details: In Plane Sight
Architecture: Drewett Works
Developer/Builder: Bedbrock Developers
Interior Design: Est Est and client
Photography: Werner Segarra
Awards
Room of the Year, Best in American Living Awards 2019
Platinum Award – Outdoor Room, Best in American Living Awards 2019
Silver Award – One-of-a-Kind Custom Home or Spec 6,001 – 8,000 sq ft, Best in American Living Awards 2019
2






