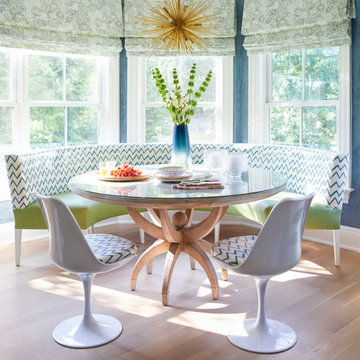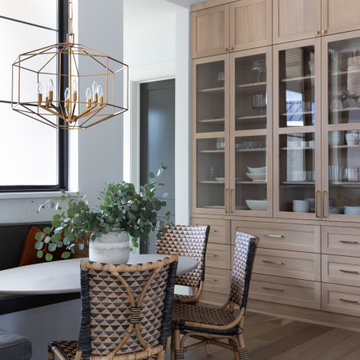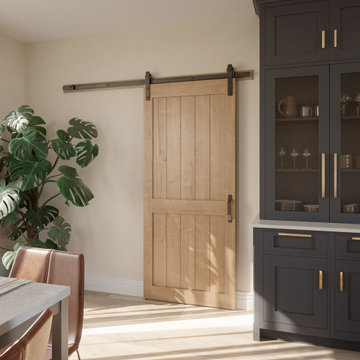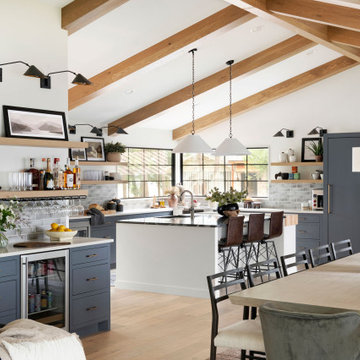Dining Room Ideas
Sort by:Popular Today
1981 - 2000 of 1,059,427 photos
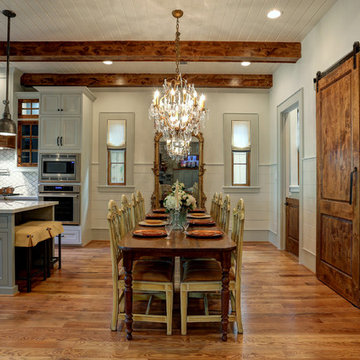
TK Images
Example of a classic medium tone wood floor and brown floor great room design in Houston with beige walls
Example of a classic medium tone wood floor and brown floor great room design in Houston with beige walls
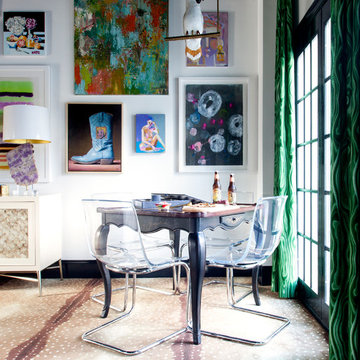
Mekenzie France
Inspiration for an eclectic carpeted great room remodel in Charlotte with white walls
Inspiration for an eclectic carpeted great room remodel in Charlotte with white walls
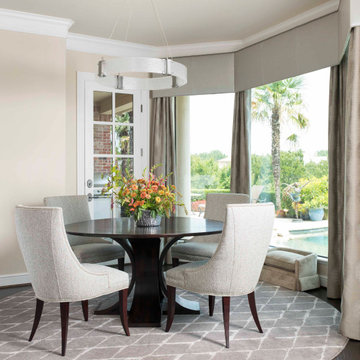
Breakfast Room
Mid-sized tuscan dark wood floor and brown floor breakfast nook photo in Dallas with beige walls
Mid-sized tuscan dark wood floor and brown floor breakfast nook photo in Dallas with beige walls
Find the right local pro for your project
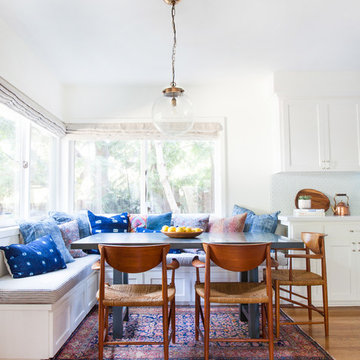
Tessa Neustadt
http://tessaneustadt.com
Kitchen/dining room combo - eclectic kitchen/dining room combo idea in Los Angeles
Kitchen/dining room combo - eclectic kitchen/dining room combo idea in Los Angeles

We fully furnished this open concept Dining Room with an asymmetrical wood and iron base table by Taracea at its center. It is surrounded by comfortable and care-free stain resistant fabric seat dining chairs. Above the table is a custom onyx chandelier commissioned by the architect Lake Flato.
We helped find the original fine artwork for our client to complete this modern space and add the bold colors this homeowner was seeking as the pop to this neutral toned room. This large original art is created by Tess Muth, San Antonio, TX.

Rich teal paint saturates walls and woodwork alike creating a rich, enveloping atmosphere. The homeowners collection of hand-painted plates are displayed on the walls surrounding the windows. Gorgeous woven fabric reminiscent of tapestry upholsters the vintage dining chairs.
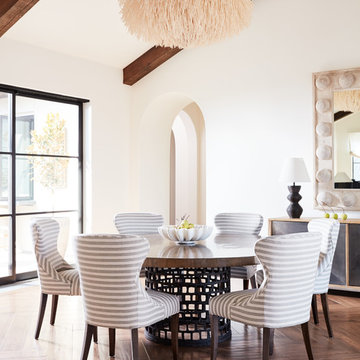
Photo by John Merkl
Example of a mid-sized tuscan medium tone wood floor and brown floor dining room design in San Francisco with white walls
Example of a mid-sized tuscan medium tone wood floor and brown floor dining room design in San Francisco with white walls
Reload the page to not see this specific ad anymore
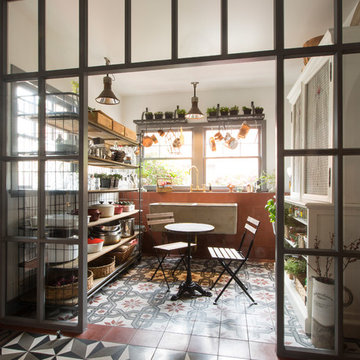
The former mudroom became the pantry. A glass partition allows for the light to flow through.
Inspiration for a small industrial ceramic tile enclosed dining room remodel in Los Angeles
Inspiration for a small industrial ceramic tile enclosed dining room remodel in Los Angeles
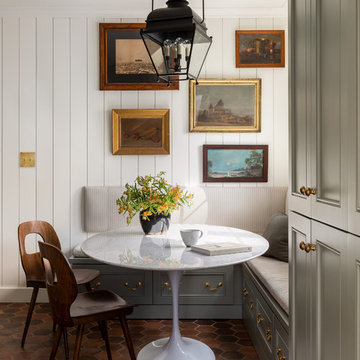
bras hardware, green cabinets, inset cabinets, kitchen nook, old house, terra cotta floor tile, turod house, vintage lighting
Inspiration for a timeless red floor kitchen/dining room combo remodel in Seattle with white walls
Inspiration for a timeless red floor kitchen/dining room combo remodel in Seattle with white walls

Enclosed dining room - traditional dark wood floor, brown floor, tray ceiling, wainscoting and wallpaper enclosed dining room idea in Boston with gray walls
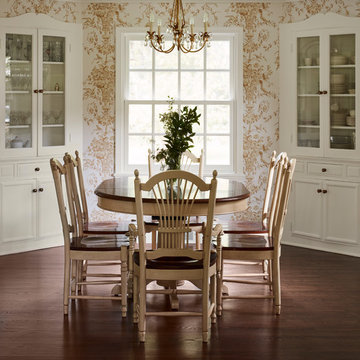
Photo Credit - David Bader
Enclosed dining room - traditional dark wood floor and brown floor enclosed dining room idea in Milwaukee with beige walls
Enclosed dining room - traditional dark wood floor and brown floor enclosed dining room idea in Milwaukee with beige walls
Reload the page to not see this specific ad anymore
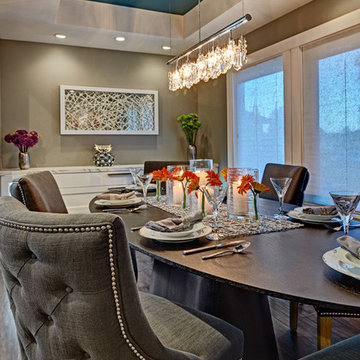
This home remodel is a celebration of curves and light. Starting from humble beginnings as a basic builder ranch style house, the design challenge was maximizing natural light throughout and providing the unique contemporary style the client’s craved.
The Entry offers a spectacular first impression and sets the tone with a large skylight and an illuminated curved wall covered in a wavy pattern Porcelanosa tile.
The chic entertaining kitchen was designed to celebrate a public lifestyle and plenty of entertaining. Celebrating height with a robust amount of interior architectural details, this dynamic kitchen still gives one that cozy feeling of home sweet home. The large “L” shaped island accommodates 7 for seating. Large pendants over the kitchen table and sink provide additional task lighting and whimsy. The Dekton “puzzle” countertop connection was designed to aid the transition between the two color countertops and is one of the homeowner’s favorite details. The built-in bistro table provides additional seating and flows easily into the Living Room.
A curved wall in the Living Room showcases a contemporary linear fireplace and tv which is tucked away in a niche. Placing the fireplace and furniture arrangement at an angle allowed for more natural walkway areas that communicated with the exterior doors and the kitchen working areas.
The dining room’s open plan is perfect for small groups and expands easily for larger events. Raising the ceiling created visual interest and bringing the pop of teal from the Kitchen cabinets ties the space together. A built-in buffet provides ample storage and display.
The Sitting Room (also called the Piano room for its previous life as such) is adjacent to the Kitchen and allows for easy conversation between chef and guests. It captures the homeowner’s chic sense of style and joie de vivre.
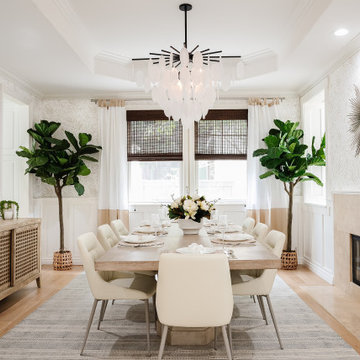
A happy east coast family gets their perfect second home on the west coast.
This family of 6 was a true joy to work with from start to finish. They were very excited to have a home reflecting the true west coast sensibility: ocean tones mixed with neutrals, modern art and playful elements, and of course durability and comfort for all the kids and guests. The pool area and kitchen got total overhauls (thanks to Jeff with Black Cat Construction) and we added a fun wine closet below the staircase. They trusted the vision of the design and made few requests for changes. And the end result was even better than they expected.
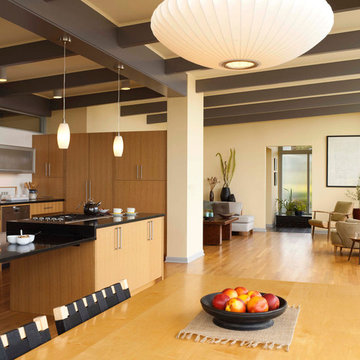
Architect: Carol Sundstrom, AIA
Accessibility Consultant: Karen Braitmayer, FAIA
Interior Designer: Lucy Johnson Interiors
Contractor: Phoenix Construction
Cabinetry: Contour Woodworks
Custom Sink: Kollmar Sheet Metal
Photography: © Kathryn Barnard
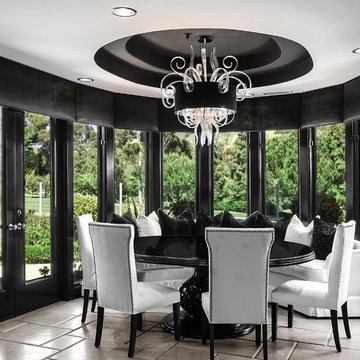
SJC Dramatic Remodel
Example of a mid-sized trendy dining room design in Orange County
Example of a mid-sized trendy dining room design in Orange County
Dining Room Ideas
Reload the page to not see this specific ad anymore
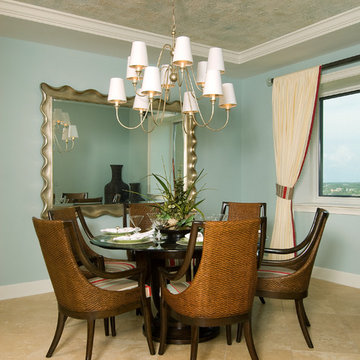
Example of a mid-sized beach style travertine floor kitchen/dining room combo design in Miami with blue walls and no fireplace
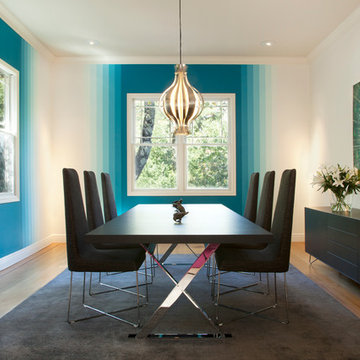
Photo: Margot Hartford © 2016 Houzz
Inspiration for a contemporary dining room remodel in San Francisco
Inspiration for a contemporary dining room remodel in San Francisco
100







