Dining Room Ideas
Refine by:
Budget
Sort by:Popular Today
301 - 320 of 47,739 photos
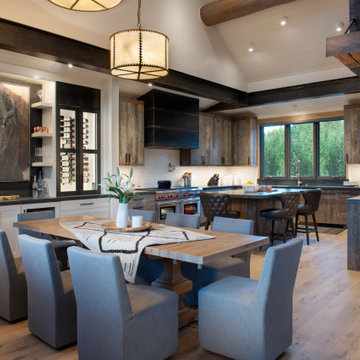
Kendrick's Cabin is a full interior remodel, turning a traditional mountain cabin into a modern, open living space.
The walls and ceiling were white washed to give a nice and bright aesthetic. White the original wood beams were kept dark to contrast the white. New, larger windows provide more natural light while making the space feel larger. Steel and metal elements are incorporated throughout the cabin to balance the rustic structure of the cabin with a modern and industrial element.
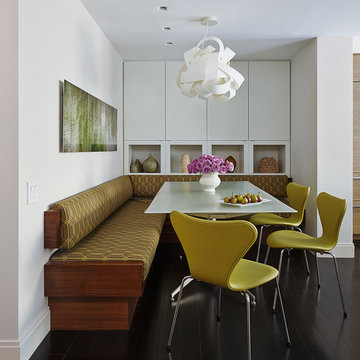
Tom Powel Imaging
Mid-sized trendy dark wood floor kitchen/dining room combo photo in New York with white walls and no fireplace
Mid-sized trendy dark wood floor kitchen/dining room combo photo in New York with white walls and no fireplace
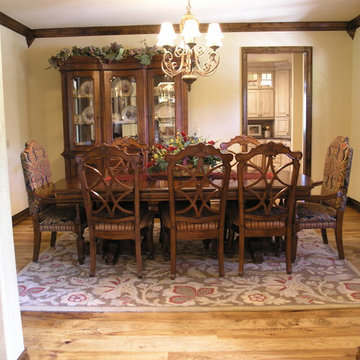
Example of a mid-sized classic medium tone wood floor enclosed dining room design in Oklahoma City with beige walls and no fireplace
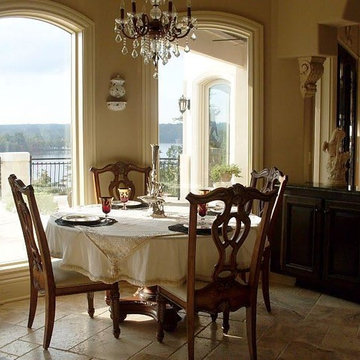
Example of a mid-sized classic travertine floor and beige floor dining room design in Birmingham with beige walls
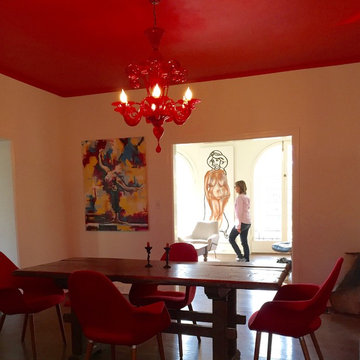
Mid-sized minimalist dark wood floor kitchen/dining room combo photo in Los Angeles with beige walls and no fireplace
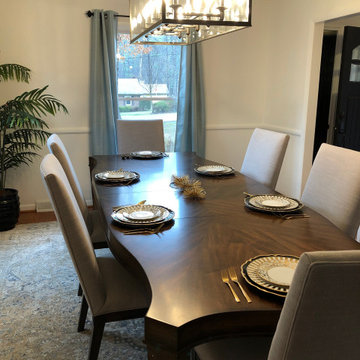
Fabulous Eleanor Dining table from Drexel Heritage. Dining chairs from Henredon and an incredible light fixture from Robert Abbey. Our client was a single dad so we needed to say Masculine but yet sophisticated. Rug is from Loloi and is both tradtional and transitional. We painted the room white and tried to hide as much of the orange flooring as we could.
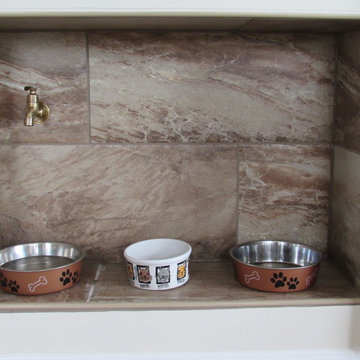
Talon Construction residential remodeling
Example of a small transitional ceramic tile kitchen/dining room combo design in DC Metro
Example of a small transitional ceramic tile kitchen/dining room combo design in DC Metro
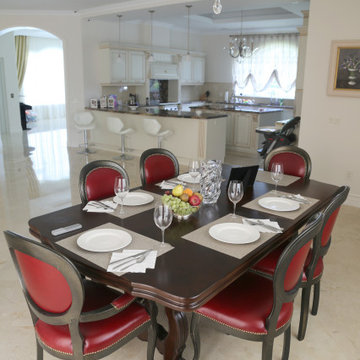
Mid-sized tuscan marble floor and beige floor kitchen/dining room combo photo in Miami with beige walls and no fireplace
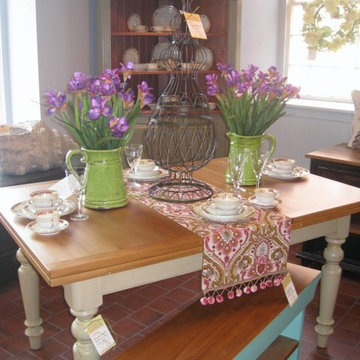
French Country Butterfly Dining Table by KateMadison.com that extends from 5ft to 9ft. with self-storing leaves. The solid wood table has a light wood top and millstone base. Robin's Egg bench accompanies the table. A French country corner cabinet behind the table.
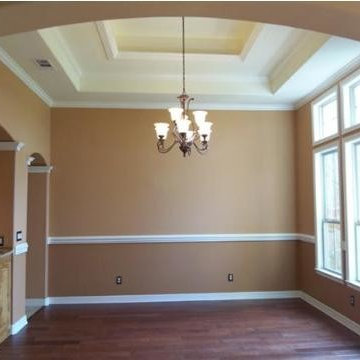
view of formal dining room
Enclosed dining room - mid-sized craftsman medium tone wood floor enclosed dining room idea in Austin with beige walls and no fireplace
Enclosed dining room - mid-sized craftsman medium tone wood floor enclosed dining room idea in Austin with beige walls and no fireplace
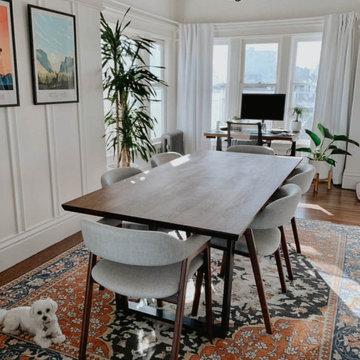
The Sirius dining table is the epitome of California cool and would make the perfect addition to any modern home. Sirius features trapezoid-shape steel legs, powder coated in matte black, as well as a beveled edge tabletop detail.
Sirius is named after the brightest star in the night sky visible from Earth- also called the Dog star. (We think your furry companions will love it as much as you do).
Several coats of water-based finish are sprayed on Sirius’s natural wood surface & add a layer of extra protection. The Sirius dining table was originally commissioned using superior walnut and was recently adapted as white oak. Available in a variety of species.
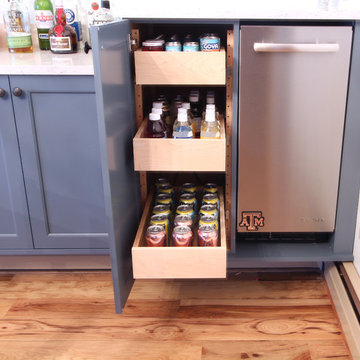
A full height cabinet was installed next to the ice maker and is home to the bar mixers. The rollouts are adjustable and allows for flexibility for storage needs.
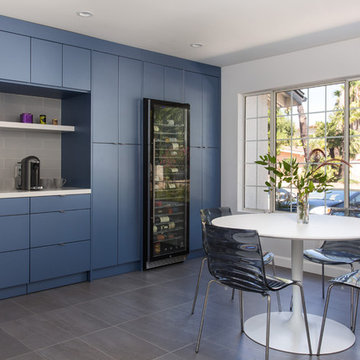
A small enclosed kitchen is very common in many homes such as the home that we remodeled here.
Opening a wall to allow natural light to penetrate the space is a must. When budget is important the solution can be as you see in this project - the wall was opened and removed but a structural post remained and it was incorporated in the design.
The blue modern flat paneled cabinets was a perfect choice to contras the very familiar gray scale color scheme but it’s still compliments it since blue is in the correct cold color spectrum.
Notice the great black windows and the fantastic awning window facing the pool. The awning window is great to be able to serve the exterior sitting area near the pool.
Opening the wall also allowed us to compliment the kitchen with a nice bar/island sitting area without having an actual island in the space.
The best part of this kitchen is the large built-in pantry wall with a tall wine fridge and a lovely coffee area that we built in the sitting area made the kitchen expend into the breakfast nook and doubled the area that is now considered to be the kitchen.
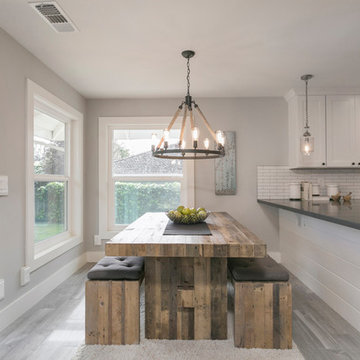
Great room - mid-sized transitional ceramic tile great room idea in Sacramento with gray walls

A contemporary craftsman East Nashville eat-in kitchen featuring an open concept with white cabinets against light grey walls and dark wood floors. Interior Designer & Photography: design by Christina Perry
design by Christina Perry | Interior Design
Nashville, TN 37214
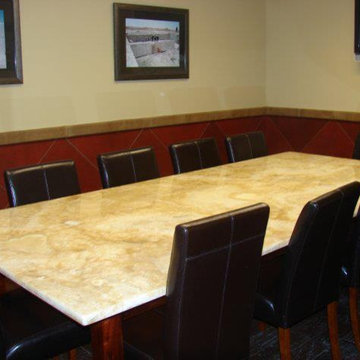
Inspiration for a mid-sized mediterranean dark wood floor enclosed dining room remodel in Miami with beige walls and no fireplace
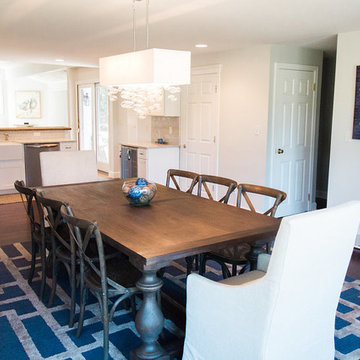
This is a complete remodel of a kitchen in North Falmouth. A wall was removed to create a clean site line from the kitchen and the living room, and to allow a space for a breakfast bar.
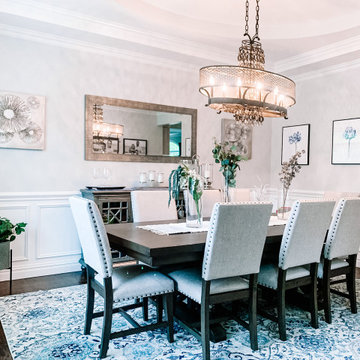
Example of a mid-sized minimalist dark wood floor and brown floor kitchen/dining room combo design in New York with gray walls and no fireplace
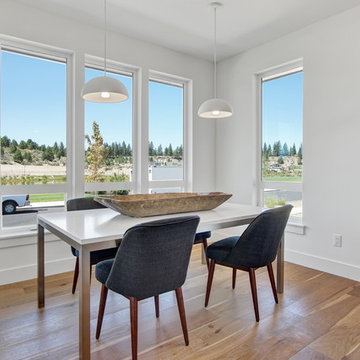
Example of a mid-sized trendy light wood floor kitchen/dining room combo design in Portland with white walls
Dining Room Ideas
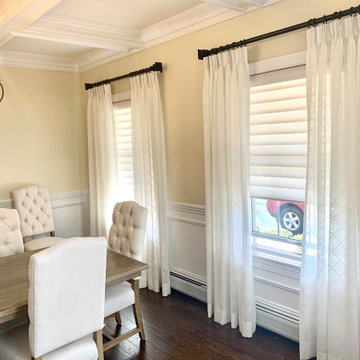
Sheer Pinch Pleat Stationary Side Panels Over Hunter Douglas Silhouette Shades in Dining Room
Transitional dining room photo in New York
Transitional dining room photo in New York
16





