Dining Room with a Tile Fireplace Ideas
Refine by:
Budget
Sort by:Popular Today
1 - 20 of 637 photos
Item 1 of 3
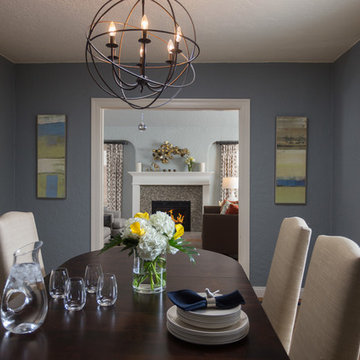
AND Interior Design Studio
Example of a mid-sized transitional light wood floor enclosed dining room design in San Francisco with blue walls, a standard fireplace and a tile fireplace
Example of a mid-sized transitional light wood floor enclosed dining room design in San Francisco with blue walls, a standard fireplace and a tile fireplace
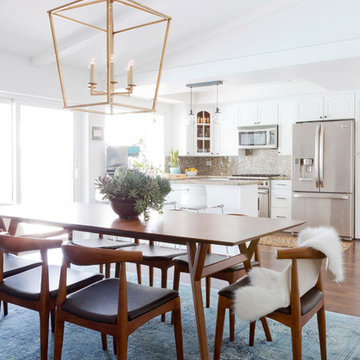
Mid-sized 1960s dark wood floor kitchen/dining room combo photo in Los Angeles with white walls, a standard fireplace and a tile fireplace
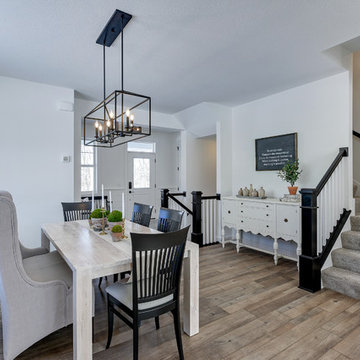
The main level of this modern farmhouse is open, and filled with large windows. The black accents carry from the front door through the back mudroom. The dining table was handcrafted from alder wood, then whitewashed and paired with a bench and four custom-painted, reupholstered chairs.
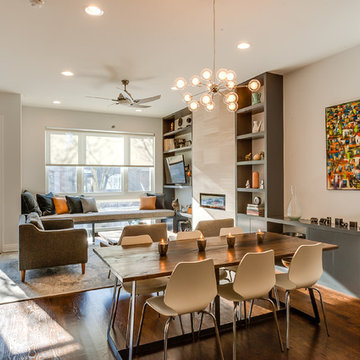
Brad Meese
Great room - mid-sized contemporary dark wood floor great room idea in Chicago with a tile fireplace, beige walls and a ribbon fireplace
Great room - mid-sized contemporary dark wood floor great room idea in Chicago with a tile fireplace, beige walls and a ribbon fireplace
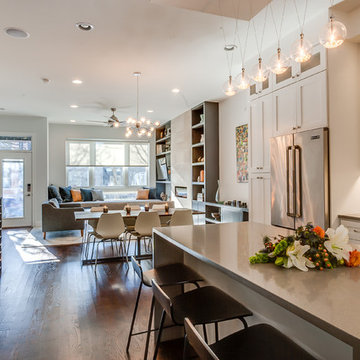
Brad Meese
Inspiration for a mid-sized contemporary dark wood floor great room remodel in Chicago with a tile fireplace, beige walls and a ribbon fireplace
Inspiration for a mid-sized contemporary dark wood floor great room remodel in Chicago with a tile fireplace, beige walls and a ribbon fireplace
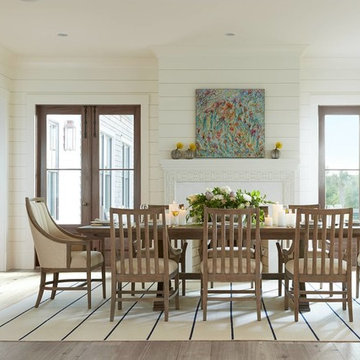
Coastal Living by Stanley Hooker
Example of a large transitional medium tone wood floor enclosed dining room design in Orlando with white walls, a standard fireplace and a tile fireplace
Example of a large transitional medium tone wood floor enclosed dining room design in Orlando with white walls, a standard fireplace and a tile fireplace
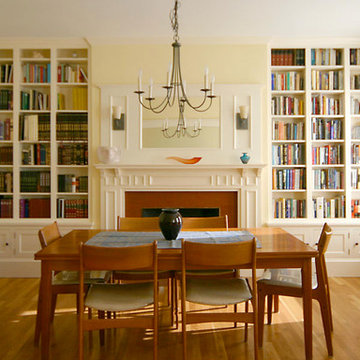
Steve Greenberg
Kitchen/dining room combo - mid-sized traditional light wood floor kitchen/dining room combo idea in Boston with beige walls, a standard fireplace and a tile fireplace
Kitchen/dining room combo - mid-sized traditional light wood floor kitchen/dining room combo idea in Boston with beige walls, a standard fireplace and a tile fireplace
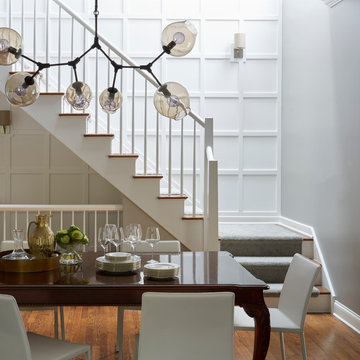
Great room - mid-sized transitional dark wood floor and beige floor great room idea in Chicago with gray walls, a standard fireplace and a tile fireplace
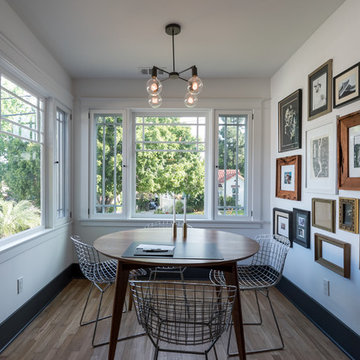
Custom dining room by Landmark Building Inc.
Example of a mid-sized arts and crafts light wood floor and multicolored floor kitchen/dining room combo design in Los Angeles with white walls, a standard fireplace and a tile fireplace
Example of a mid-sized arts and crafts light wood floor and multicolored floor kitchen/dining room combo design in Los Angeles with white walls, a standard fireplace and a tile fireplace
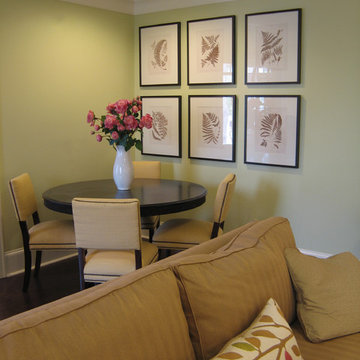
The Arkansas State University Sorority Row included the design and construction of five sorority houses along Aggie Road leading into the campus. WER designed each of the two story homes to accommodate twenty student residents in a mix of single and double rooms, and a separate apartment for an alumni advisor. Each house offers a mix of formal and informal living spaces, a commercial kitchen and laundry facilities. A large chapter room extends from the back of each house and opens onto an outdoor patio.
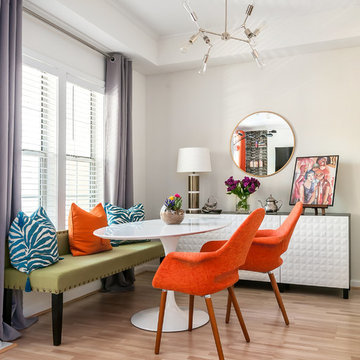
Kitchen/dining room combo - small contemporary laminate floor kitchen/dining room combo idea in Atlanta with white walls, no fireplace and a tile fireplace
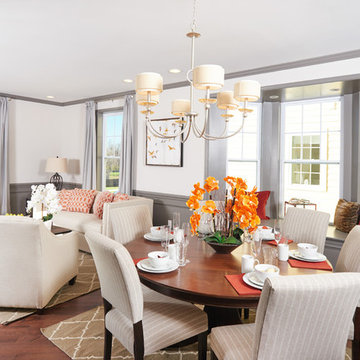
Small elegant dark wood floor great room photo in Philadelphia with white walls, a standard fireplace and a tile fireplace
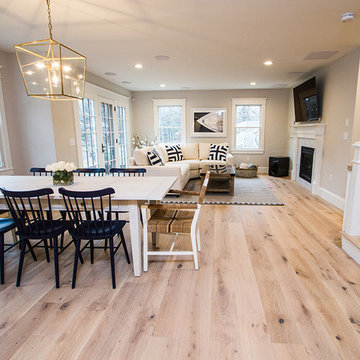
Beautiful Hardwood Flooring
Great room - mid-sized contemporary light wood floor great room idea in Boston with gray walls, a standard fireplace and a tile fireplace
Great room - mid-sized contemporary light wood floor great room idea in Boston with gray walls, a standard fireplace and a tile fireplace
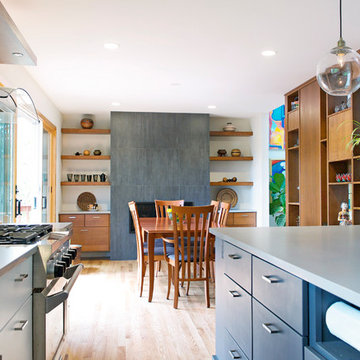
Two years before this photo shoot, a Bloomington couple came to SYI wondering whether to renovate their dated bi-level or upgrade to a new house entirely: the classic love-it-or-list-it dilemma. The whole house needed to be touched, really: bathrooms and kitchen, lighting and flooring and paint everywhere, not to mention new furniture to fill in and improve the living spaces. We spent a year with this family, considering options that were less transformative but allowed for the whole house to be upgraded, as well as options that dramatically changed the main living space but meant the rest of the house would have to wait. Meanwhile, they kept an eye out for better digs in town: a house at their price point, that met their family's needs and matched their aesthetic without major construction.
After a year of hunting, hemming and hawing: they pulled the trigger. Give us the whole enchilada in the kitchen and main living space, they said. There's no other house for us. The bathrooms and basement can wait. Make this space, where we spend all our time, a place we love to be.
Walls and ceilings came down; clerestory windows went in. A stunning 4-panel sliding door-cum-window wall replaced two separate doors in two separate rooms, and the sun streaming in now gives this house in Indiana a California-like access to the outdoors. The central custom screen does triple duty: displaying the client's objets d'art, hiding an HVAC chase, and holding up the ceiling. The gas fireplace is completely new, with custom shelving on either side. Of course, in 2017, the kitchen anchors everything. Family Central, it features custom cabinetry, honed quartz, a new window wall, and a huge island. Materials are earthy and natural, lending a warm modern effect to the space. The medium stain of the wood and overall horizontality of the design are a nod to the home's era (1967), while white cabinetry and charcoal tile provide a neutral but crisp backdrop for the family's stunning and colorful art collection.
The result: an ordinary bi-level is now an extraordinary home, unlike any other in Bloomington.
Contractor: Rusty Peterson Construction
Cabinetry: Tim Graber Furniture
Photography: Gina Rogers
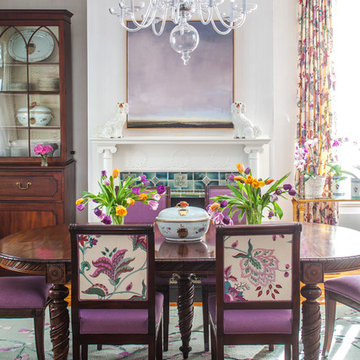
Original mantel accented with new tile from Architectural Ceramics. Client's dining table and chairs, which are reupholstered with Manuel Canovas fabrics. Drapery by Manuel Canovas. Chandelier from Michael-Cleary at the Washington Design Center. Rug from Galleria at the Washington Design Center. Photo by Erik Kvalsvik
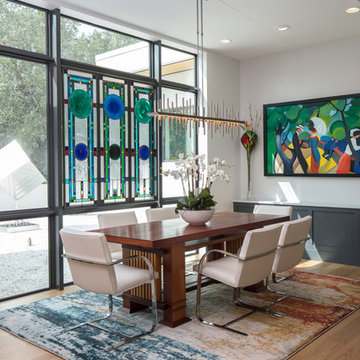
Ryan Gamma Photography
Example of a mid-sized trendy light wood floor and brown floor great room design in Tampa with white walls, a ribbon fireplace and a tile fireplace
Example of a mid-sized trendy light wood floor and brown floor great room design in Tampa with white walls, a ribbon fireplace and a tile fireplace
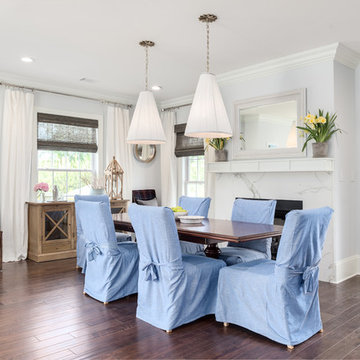
Mid-sized transitional dark wood floor great room photo in Orange County with white walls, a standard fireplace and a tile fireplace
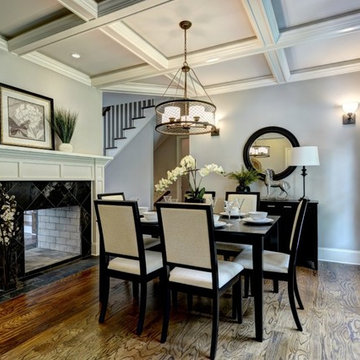
Gorgeous dining room with an amazing double sided fireplace and awesome ceiling detail.
Example of a mid-sized eclectic medium tone wood floor enclosed dining room design in Atlanta with gray walls, a two-sided fireplace and a tile fireplace
Example of a mid-sized eclectic medium tone wood floor enclosed dining room design in Atlanta with gray walls, a two-sided fireplace and a tile fireplace
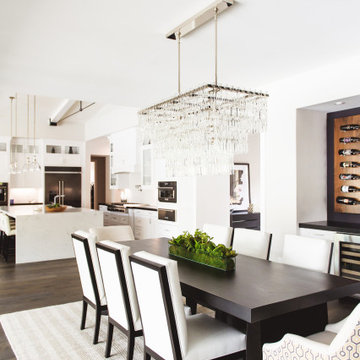
Mid-sized tuscan medium tone wood floor and brown floor great room photo in San Diego with white walls, a two-sided fireplace and a tile fireplace
Dining Room with a Tile Fireplace Ideas
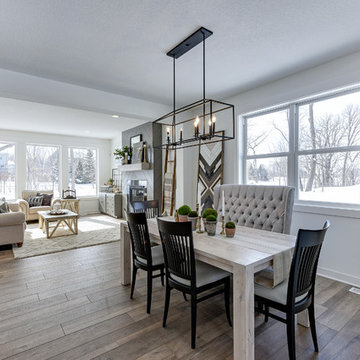
The main level of this modern farmhouse is open, and filled with large windows. The black accents carry from the front door through the back mudroom. The dining table was handcrafted from alder wood, then whitewashed and paired with a bench and four custom-painted, reupholstered chairs.
1





