Large Dining Room with Beige Walls and a Standard Fireplace Ideas
Refine by:
Budget
Sort by:Popular Today
1 - 20 of 1,587 photos
Item 1 of 4

Peter Rymwid
Large elegant dark wood floor enclosed dining room photo in New York with beige walls, a standard fireplace and a stone fireplace
Large elegant dark wood floor enclosed dining room photo in New York with beige walls, a standard fireplace and a stone fireplace
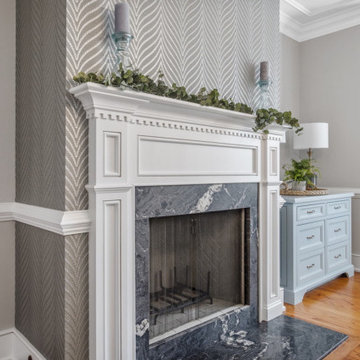
Enclosed dining room - large eclectic medium tone wood floor, brown floor, tray ceiling and wallpaper enclosed dining room idea in Philadelphia with beige walls, a standard fireplace and a stone fireplace
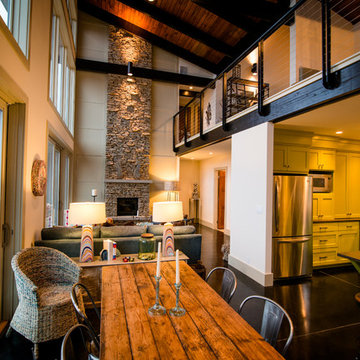
Stephen Ironside
Great room - large contemporary concrete floor and black floor great room idea in Birmingham with beige walls, a standard fireplace and a brick fireplace
Great room - large contemporary concrete floor and black floor great room idea in Birmingham with beige walls, a standard fireplace and a brick fireplace
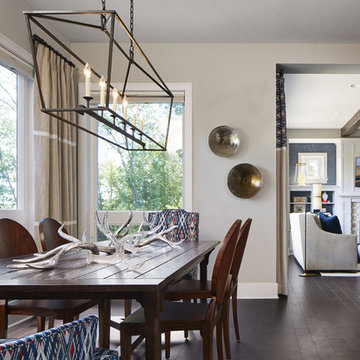
Corey Gaffer Photography
Inspiration for a large transitional dark wood floor kitchen/dining room combo remodel with beige walls, a standard fireplace and a stone fireplace
Inspiration for a large transitional dark wood floor kitchen/dining room combo remodel with beige walls, a standard fireplace and a stone fireplace
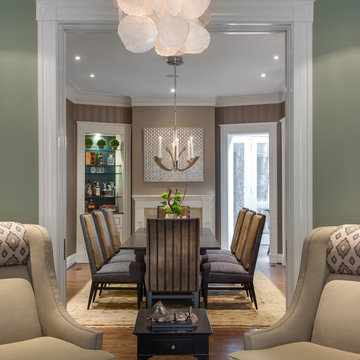
Jesse Snyder
Inspiration for a large transitional medium tone wood floor and brown floor enclosed dining room remodel in DC Metro with a standard fireplace, a tile fireplace and beige walls
Inspiration for a large transitional medium tone wood floor and brown floor enclosed dining room remodel in DC Metro with a standard fireplace, a tile fireplace and beige walls
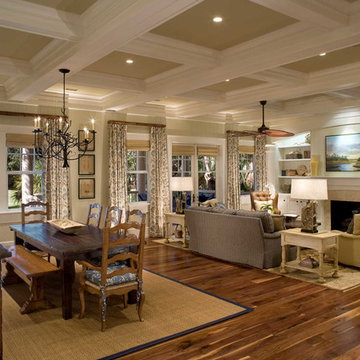
Large elegant dark wood floor great room photo in Charleston with beige walls, a standard fireplace and a stone fireplace
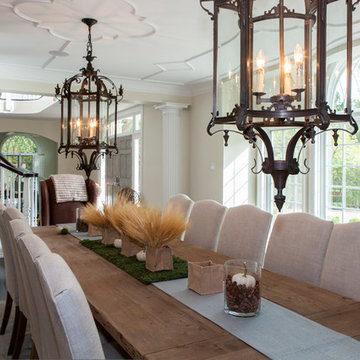
A relaxed yet truly elegant room that is welcoming with it's light and breezy transitional style.
This french styled transitional room has elements of today's lifestyle while incorporating those wonderful and meticulous traditional details.
Shown is the decorative quatrefoil ceiling pattern, fully custom fireplace design, and beautifully detailed windows with a lovely view of the gardens.
The architecture gives the viewer a nod to the "transitional" French Country & Beax-Arts style with it's decorative ceiling but also a restrained design of the fireplace which allows the room to show all of its assets. Not one detail overpowers the other.
The furniture has a relaxed and a contemporary feel.
A rustic farm table with ornate lanterns make the mood of the room, casual yet elegant.
This home was featured in Philadelphia Magazine August 2014 issue to showcase its beauty and excellence.
RUDLOFF Custom Builders, is a residential construction company that connects with clients early in the design phase to ensure every detail of your project is captured just as you imagined. RUDLOFF Custom Builders will create the project of your dreams that is executed by on-site project managers and skilled craftsman, while creating lifetime client relationships that are build on trust and integrity.
We are a full service, certified remodeling company that covers all of the Philadelphia suburban area including West Chester, Gladwynne, Malvern, Wayne, Haverford and more.
As a 6 time Best of Houzz winner, we look forward to working with you on your next project.
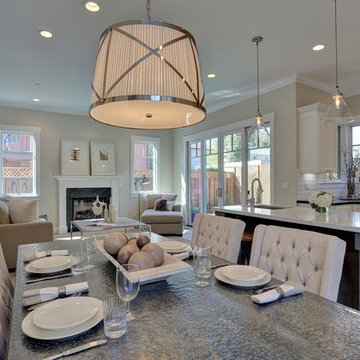
Example of a large transitional light wood floor kitchen/dining room combo design in San Francisco with beige walls, a standard fireplace and a stone fireplace
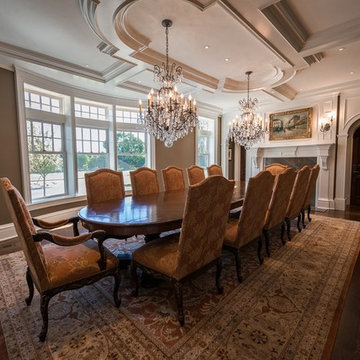
Photographer: Kevin Colquhoun
Inspiration for a large timeless dark wood floor great room remodel in New York with beige walls, a standard fireplace and a stone fireplace
Inspiration for a large timeless dark wood floor great room remodel in New York with beige walls, a standard fireplace and a stone fireplace

Example of a large tuscan medium tone wood floor and brown floor great room design in Austin with a stone fireplace, beige walls and a standard fireplace
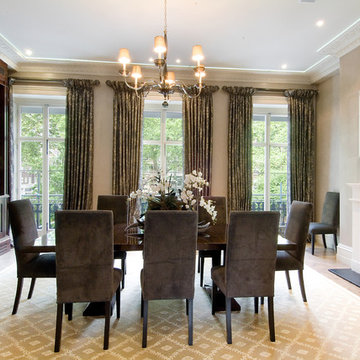
Simply Elegant.
Example of a large trendy light wood floor and brown floor dining room design in DC Metro with beige walls, a standard fireplace and a stone fireplace
Example of a large trendy light wood floor and brown floor dining room design in DC Metro with beige walls, a standard fireplace and a stone fireplace
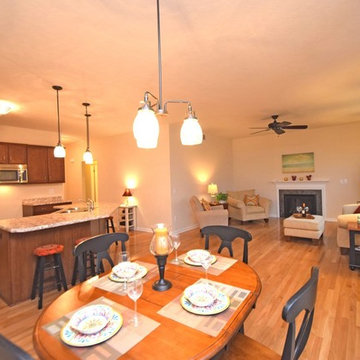
This spacious open concept dining room and kitchen combo is beautiful! The light hardwood flooring and tall ceilings make the expansive room feel even larger.
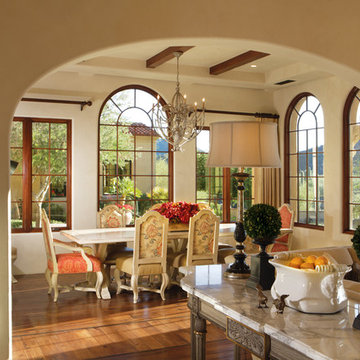
Marble top antique tables and linen print fabrics give this family gathering area a feeling of richness and authenticity. Warm wood floors capture the sunlight and make the room inviting.
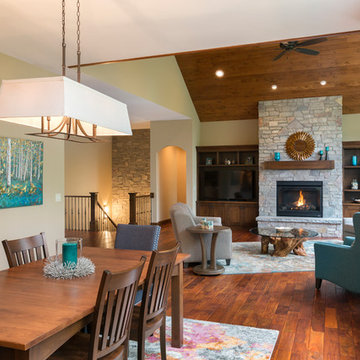
Open concept dining area with engineered hickory floors looking into the Great room floor to ceiling stone fireplace and vaulted stained wood ceiling. Stairway has wood newel post and railing with iron balusters and accent stone wall. (Ryan Hainey)
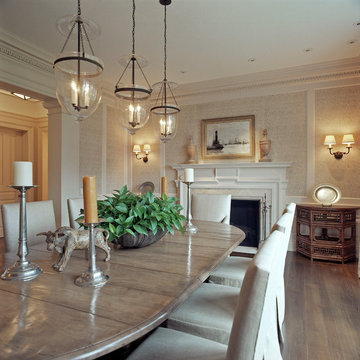
A mix of contemporary and timeless elements in the dining room create a space that is remarkably elegant, yet perfectly comfortable. The wood flooring is sustainable red oak from reclaimed wine casks. Hamptons, NY Home | Interior Architecture by Brian O'Keefe Architect, PC, with Interior Design by Marjorie Shushan | Photo by Ron Pappageorge
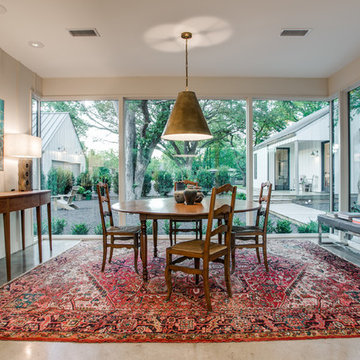
Floor to ceiling glass provides a seamless connection to nature from the dining to the north courtyard. A view of the artist’s studio, built of board and batten siding, along with a serene courtyard reinforces the concept as an outdoor/indoor space. Art by Martha Burkert. ©Shoot2Sell Photography
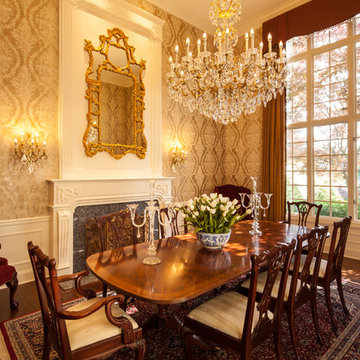
Originally the formal living room that was not used, was transformed into a fabulous dining room with a warm and intimate feeling. Acacia hardwood floors were introduced, sterile walls were replaced with a large arabesque patterned metallic wallpaper. A large crystal chandelier was hung to add presence and ground the room. A carved gold mirror provided reflection and more natural light. Full height silk drapes with a custom cornice were added to complete the room. Velvet corner chairs were introduced to be pulled up as head of table chairs during dinner events. Justin Schmauser Photography
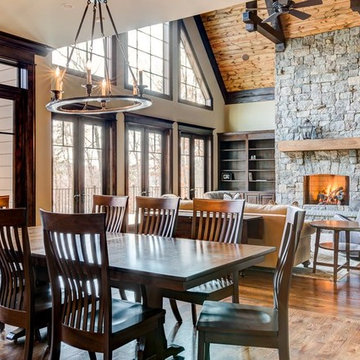
Kevin Meechan
Large arts and crafts dark wood floor great room photo in Atlanta with beige walls, a standard fireplace and a stone fireplace
Large arts and crafts dark wood floor great room photo in Atlanta with beige walls, a standard fireplace and a stone fireplace
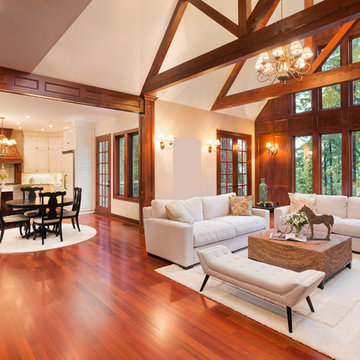
Aayers floors Home Collection Original is a sliced and smooth finished Engineered Brazilian Cherry with maintenance-free. Featuring natural reddish-brown tons and hues. Exotic warm cherry grain and authentic texture on the surface bring the world into your home with tempting rare exotics species from around the globe. Brazilian Cherry is a very sturdy and resilient hardwood with a higher ranting on the Janka Hardness Scale. Exotics uniqueless design in one of the toughest engineered flooring makes it a great choice for any high-traffic area.
Feel free to reach out with any questions you have about our Brazilian Cherry Flooring. We would be happy to answer them for you.
Specifications
Collection: Aayers Home Collection
Species: Brazilian Cherry
Finish: Polyurethane with Aluminum Oxide Finish
Texture: Smooth Finish
Edge: Micro Bevel
Profile: 1/2" Tongue & Groove / End Matched
Width: 5"
Length: Up to 6'
Structure: Cross Board Engineered
Certification: FSC, CARB, Lacey
Installation: Glue, Nail Down, Float
Large Dining Room with Beige Walls and a Standard Fireplace Ideas
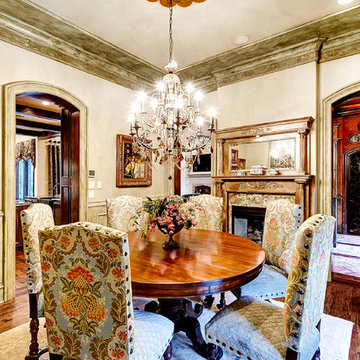
This is a showcase home by Larry Stewart Custom Homes. We are proud to highlight this Tudor style luxury estate situated in Southlake TX.
Inspiration for a large timeless dark wood floor dining room remodel in Dallas with a standard fireplace, beige walls and a tile fireplace
Inspiration for a large timeless dark wood floor dining room remodel in Dallas with a standard fireplace, beige walls and a tile fireplace
1





