Dining Room with Yellow Walls and a Stone Fireplace Ideas
Refine by:
Budget
Sort by:Popular Today
1 - 20 of 260 photos
Item 1 of 3
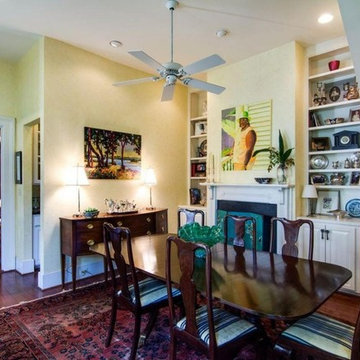
Inspiration for a large timeless medium tone wood floor dining room remodel in Charleston with yellow walls, a standard fireplace and a stone fireplace
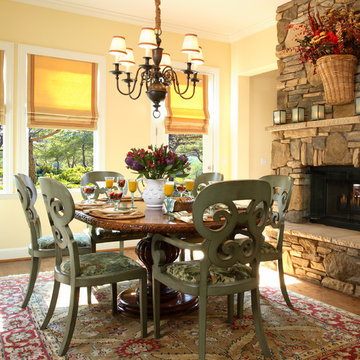
Dining room - traditional dark wood floor dining room idea in San Francisco with yellow walls, a standard fireplace and a stone fireplace
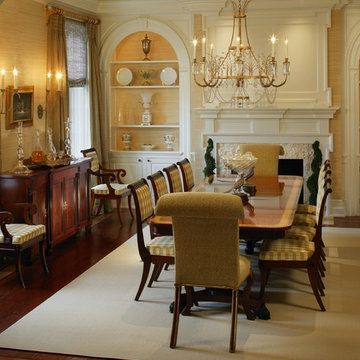
Enclosed dining room - large traditional medium tone wood floor enclosed dining room idea in Philadelphia with yellow walls, a standard fireplace and a stone fireplace
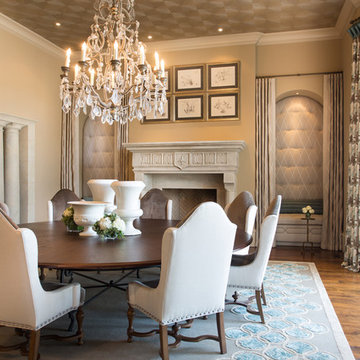
The dining room ceiling is very tall -- 14 feet -- and is complimented with a unique wooden wall covering. The window treatments employ an ocean-blue contrast cuff detail to the goblet-like pleats at the top of the treatments, which adds an element of surprise above the normal horizon. There is an ocean-blue pleated flange running along the leading edge of the side panels, which puddle gently onto the floor.
A Bonisolli Photography
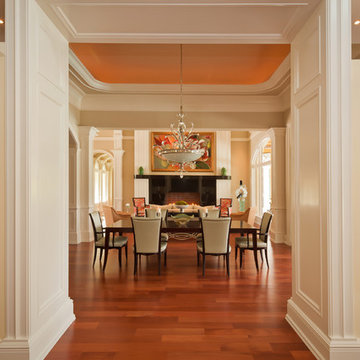
Lori Hamilton Photography
Dining room - large traditional medium tone wood floor dining room idea in Miami with yellow walls, a standard fireplace and a stone fireplace
Dining room - large traditional medium tone wood floor dining room idea in Miami with yellow walls, a standard fireplace and a stone fireplace
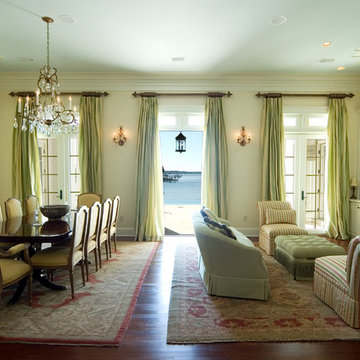
Large beach style dark wood floor enclosed dining room photo in Miami with yellow walls, a standard fireplace and a stone fireplace
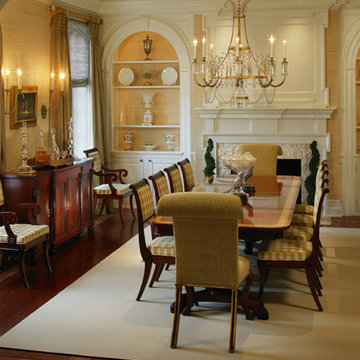
Example of a huge classic dark wood floor and brown floor enclosed dining room design in Other with a standard fireplace, yellow walls and a stone fireplace
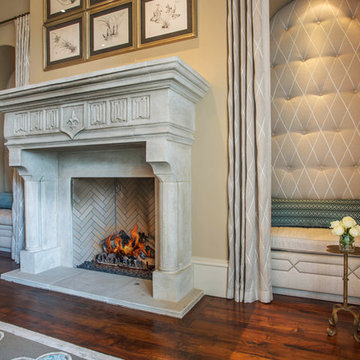
We soften the dining room with drapery and banquettes in its niches. The seating is functional, especially due to the easy-to-adjust drink tables. The bench seating is flanked by side panels, which assist both with the appearance of the configuration and with the acoustics in the room. Artwork is stacked over the fireplace, displaying an entire botanical collection.
A Bonisolli Photography
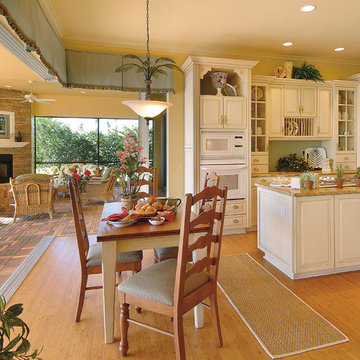
Breakfast nook. Sater Design Collection's luxury, farmhouse home plan "Hammock Grove" (Plan #6780). saterdesign.com
Inspiration for a large farmhouse medium tone wood floor kitchen/dining room combo remodel in Miami with yellow walls, a standard fireplace and a stone fireplace
Inspiration for a large farmhouse medium tone wood floor kitchen/dining room combo remodel in Miami with yellow walls, a standard fireplace and a stone fireplace
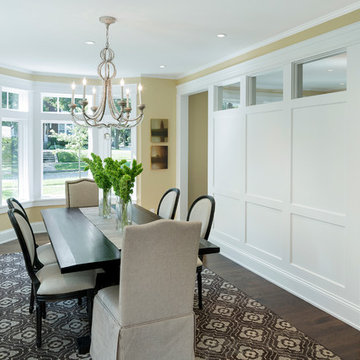
Elegant dark wood floor dining room photo in Minneapolis with yellow walls, a standard fireplace and a stone fireplace
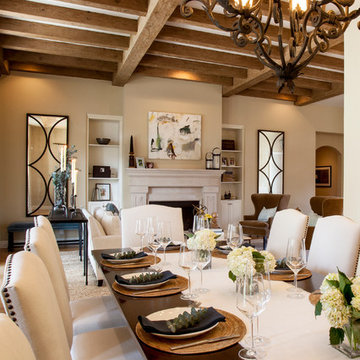
Laura Martin Bovard Interiors
Photo: iumus photography & marketingjavascript:;
Great room - large mediterranean medium tone wood floor great room idea in San Francisco with yellow walls, a standard fireplace and a stone fireplace
Great room - large mediterranean medium tone wood floor great room idea in San Francisco with yellow walls, a standard fireplace and a stone fireplace
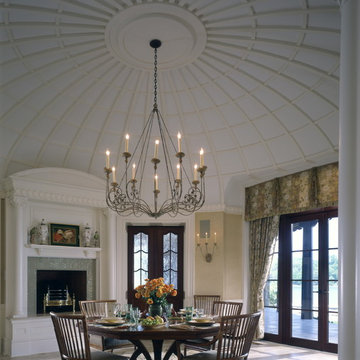
Durston Saylor
Inspiration for a mid-sized timeless enclosed dining room remodel in New York with yellow walls, a standard fireplace and a stone fireplace
Inspiration for a mid-sized timeless enclosed dining room remodel in New York with yellow walls, a standard fireplace and a stone fireplace
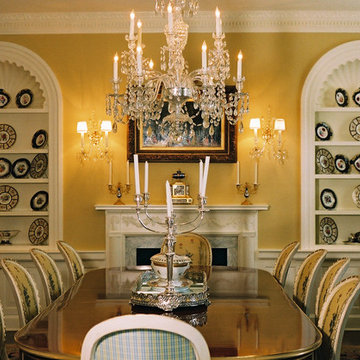
John Neill
Large elegant dark wood floor enclosed dining room photo in Philadelphia with yellow walls, a standard fireplace and a stone fireplace
Large elegant dark wood floor enclosed dining room photo in Philadelphia with yellow walls, a standard fireplace and a stone fireplace
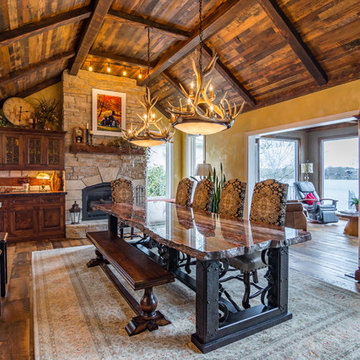
Lantern Light Photography
Example of a huge mountain style kitchen/dining room combo design in Kansas City with yellow walls, a standard fireplace and a stone fireplace
Example of a huge mountain style kitchen/dining room combo design in Kansas City with yellow walls, a standard fireplace and a stone fireplace
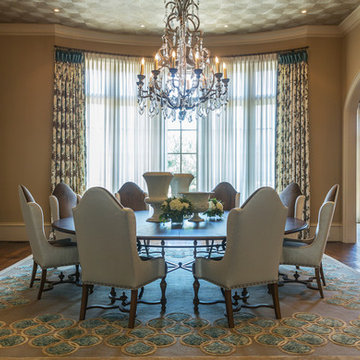
Pineapple House designers soften the dining room with two layers of window treatments. They place banquettes in two niches, plus create interest and rhythm with a wood veneer wall covering on the ceiling. The dining chairs are upholstered with a contrasting fabric on the seat and interior back.
A Bonisolli Photography
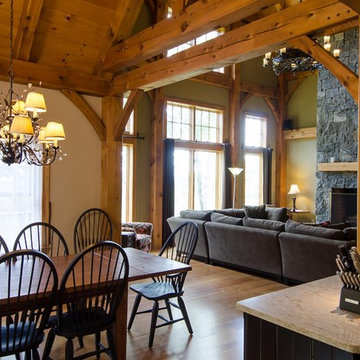
Paul Rogers
Kitchen/dining room combo - mid-sized rustic medium tone wood floor kitchen/dining room combo idea in Burlington with yellow walls, a standard fireplace and a stone fireplace
Kitchen/dining room combo - mid-sized rustic medium tone wood floor kitchen/dining room combo idea in Burlington with yellow walls, a standard fireplace and a stone fireplace
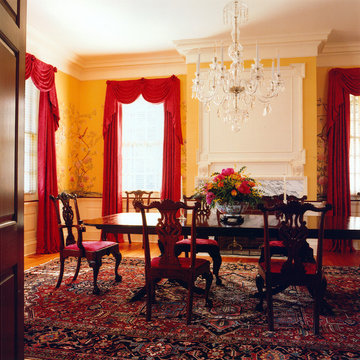
Gordon Beall photographer
Inspiration for a timeless medium tone wood floor enclosed dining room remodel in DC Metro with a standard fireplace, a stone fireplace and yellow walls
Inspiration for a timeless medium tone wood floor enclosed dining room remodel in DC Metro with a standard fireplace, a stone fireplace and yellow walls
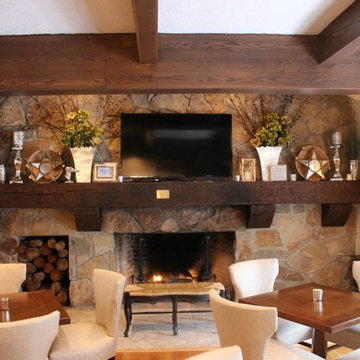
We were able to transform this private country club's bar and dining room to a rustic, cozy and fresh space.
Large mountain style light wood floor kitchen/dining room combo photo in Nashville with yellow walls, a standard fireplace and a stone fireplace
Large mountain style light wood floor kitchen/dining room combo photo in Nashville with yellow walls, a standard fireplace and a stone fireplace

Sitting atop a mountain, this Timberpeg timber frame vacation retreat offers rustic elegance with shingle-sided splendor, warm rich colors and textures, and natural quality materials.
Dining Room with Yellow Walls and a Stone Fireplace Ideas
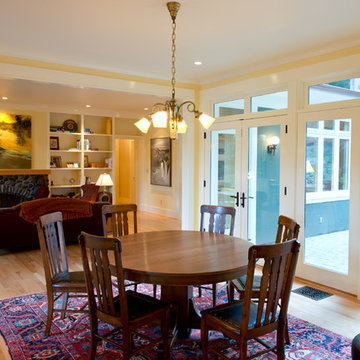
New 1-story house with detached garage with a front view of the Willamette River and a back garden courtyard tucked into the sloped bank of the river.
1





