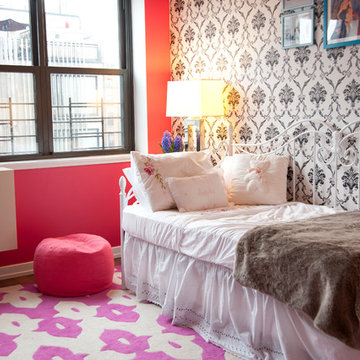Childrens' Room Ideas - Style: Eclectic
Refine by:
Budget
Sort by:Popular Today
61 - 80 of 1,651 photos
Item 1 of 3
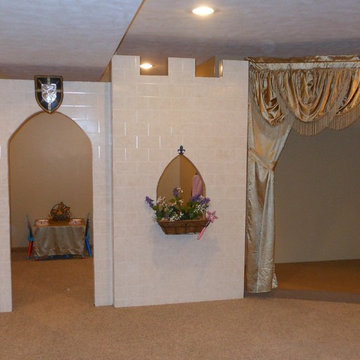
My client requested a playroom that would spark the imagination of her children while inspiring their creativity. They were thrilled with our project which not only included this castle and stage but an art station, chalk wall, and art display wall. The castle also doubles as backstage where you can enter and exit the stage and where many dress up outfits are kept for the little princess, prince, knight, dancers, actresses and actors!
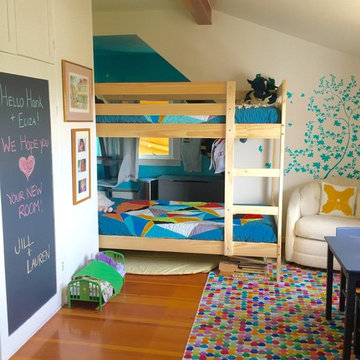
This small bedroom needed to serve a few different functions . . . reading nook, homework space, play and costume hideout, and of course comfortable slumber! We managed to fit it all in with very careful space planning.
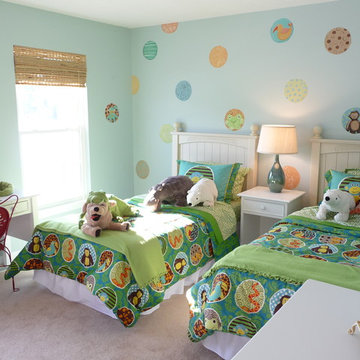
This budget focused room came to live with the graphics that were added by Susan Tallon. The furniture was re-purposed from an older model home, and the room highlights the nearby Seneca Park Zoo.
Photography: Lisa Stewart Photography
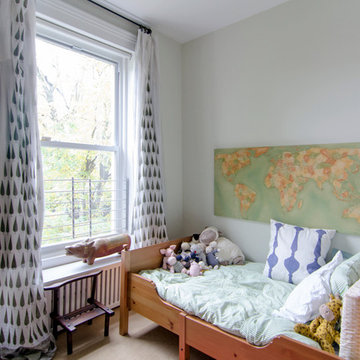
photo by Courtney Chilov
Example of an eclectic gender-neutral kids' room design in New York with white walls
Example of an eclectic gender-neutral kids' room design in New York with white walls
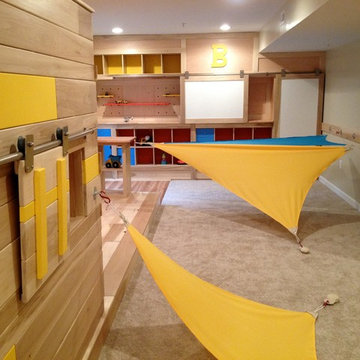
THEME The overall theme for this
space is a functional, family friendly
escape where time spent together
or alone is comfortable and exciting.
The integration of the work space,
clubhouse and family entertainment
area creates an environment that
brings the whole family together in
projects, recreation and relaxation.
Each element works harmoniously
together blending the creative and
functional into the perfect family
escape.
FOCUS The two-story clubhouse is
the focal point of the large space and
physically separates but blends the two
distinct rooms. The clubhouse has an
upper level loft overlooking the main
room and a lower enclosed space with
windows looking out into the playroom
and work room. There was a financial
focus for this creative space and the
use of many Ikea products helped to
keep the fabrication and build costs
within budget.
STORAGE Storage is abundant for this
family on the walls, in the cabinets and
even in the floor. The massive built in
cabinets are home to the television
and gaming consoles and the custom
designed peg walls create additional
shelving that can be continually
transformed to accommodate new or
shifting passions. The raised floor is
the base for the clubhouse and fort
but when pulled up, the flush mounted
floor pieces reveal large open storage
perfect for toys to be brushed into
hiding.
GROWTH The entire space is designed
to be fun and you never outgrow
fun. The clubhouse and loft will be a
focus for these boys for years and the
media area will draw the family to
this space whether they are watching
their favorite animated movie or
newest adventure series. The adjoining
workroom provides the perfect arts and
crafts area with moving storage table
and will be well suited for homework
and science fair projects.
SAFETY The desire to climb, jump,
run, and swing is encouraged in this
great space and the attention to detail
ensures that they will be safe. From
the strong cargo netting enclosing
the upper level of the clubhouse to
the added care taken with the lumber
to ensure a soft clean feel without
splintering and the extra wide borders
in the flush mounted floor storage, this
space is designed to provide this family
with a fun and safe space.
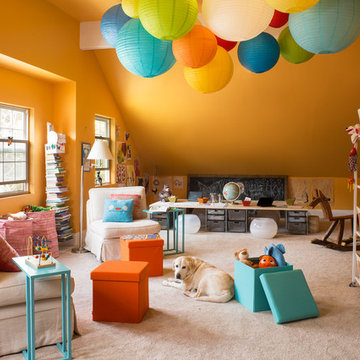
Eclectic gender-neutral carpeted childrens' room photo in Other with yellow walls
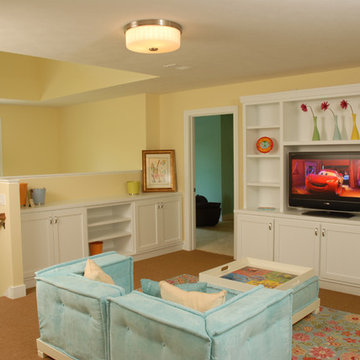
The kids can all meet up in the shared Kids Zone or go off to one of the four bedrooms upstairs.
Inspiration for an eclectic carpeted kids' room remodel in Grand Rapids with yellow walls
Inspiration for an eclectic carpeted kids' room remodel in Grand Rapids with yellow walls
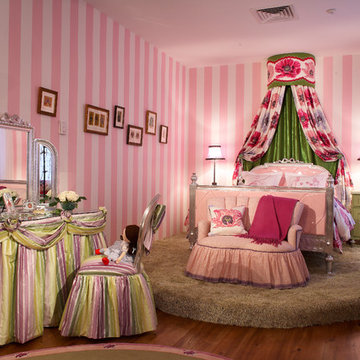
Dorothy's room
Example of a mid-sized eclectic girl medium tone wood floor kids' room design in New York with pink walls
Example of a mid-sized eclectic girl medium tone wood floor kids' room design in New York with pink walls
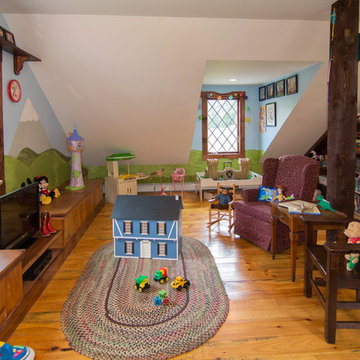
Jed Burdick - Votary Media
Mural by Creativeleigh
Example of a large eclectic gender-neutral medium tone wood floor kids' room design in Boston with multicolored walls
Example of a large eclectic gender-neutral medium tone wood floor kids' room design in Boston with multicolored walls
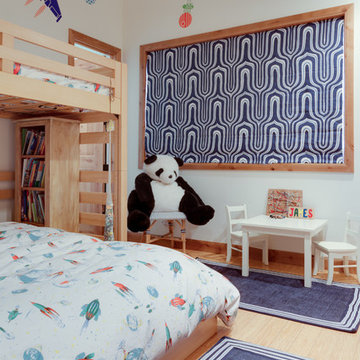
Custom roman shade in young boys room
Hufker Photo
Inspiration for a mid-sized eclectic boy bamboo floor kids' room remodel in Denver with white walls
Inspiration for a mid-sized eclectic boy bamboo floor kids' room remodel in Denver with white walls
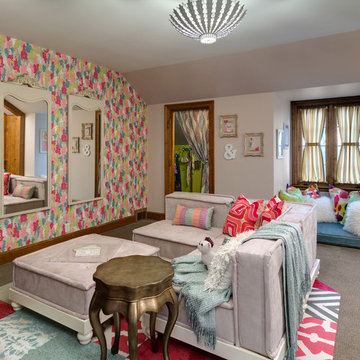
Our clients were looking for a room where their twin girls could grow, play and adjust the space based on their activities and hobbies. We created a playroom that features movable FLOR tiles, a modular sectional, reading nook with cushion, dress closet and doll closet. Not shown in this photo is the original birds eye maple built in desk and bookcase.
Photos by Ehlen Creative
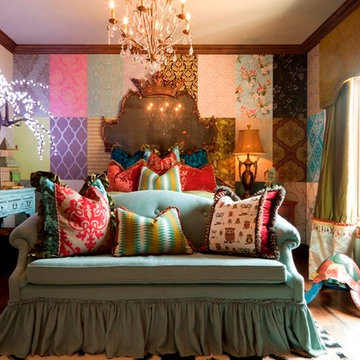
Mid-sized eclectic girl medium tone wood floor kids' room photo in Oklahoma City with multicolored walls
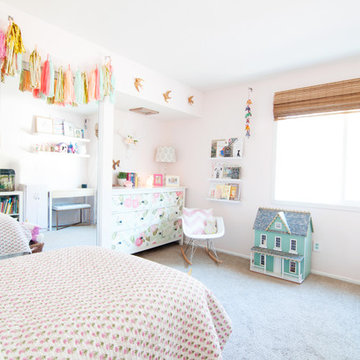
Photo: Alexandra Crafton © 2016 Houzz
Wall paint: Gentle Butterfly, Benjamin Moore; blinds: Lowe's (bamboo, trim to size); 8 drawer dresser: Hemnes, Ikea (DIY-ed with removable wallpaper); quilt: Zara Home; wallpaper: Watercolor Flora by Shelley Hesse, Anthropologie
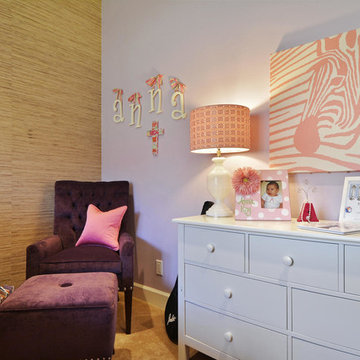
We love this pink Zebra canvas! The chrome nailhead trim on the canvas matches the chrome nailhead trim on the velvet reading chair.
Mid-sized eclectic girl carpeted kids' room photo in Austin with multicolored walls
Mid-sized eclectic girl carpeted kids' room photo in Austin with multicolored walls
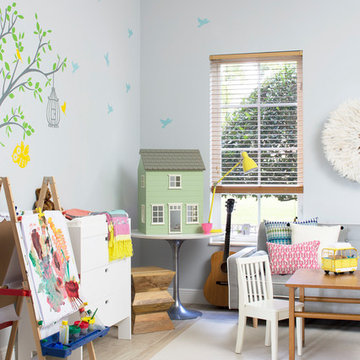
Jessica Glynn
Inspiration for an eclectic gender-neutral kids' room remodel in Miami with multicolored walls
Inspiration for an eclectic gender-neutral kids' room remodel in Miami with multicolored walls
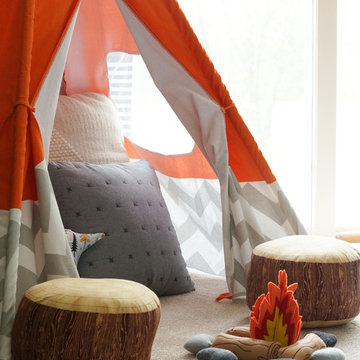
This boys' room reflects a love of the great outdoors with special attention paid to Minnesota's favorite lumberjack, Paul Bunyan. It was designed to easily grow with the child and has many different shelves, cubbies, nooks, and crannies for him to stow away his trinkets and display his treasures.
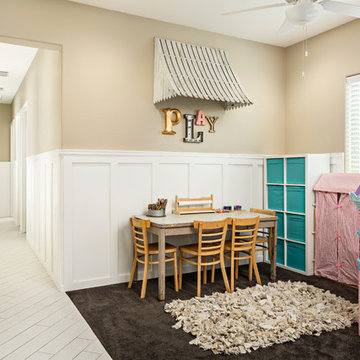
High Res Media
Inspiration for a large eclectic gender-neutral carpeted and brown floor kids' room remodel in Phoenix with white walls
Inspiration for a large eclectic gender-neutral carpeted and brown floor kids' room remodel in Phoenix with white walls
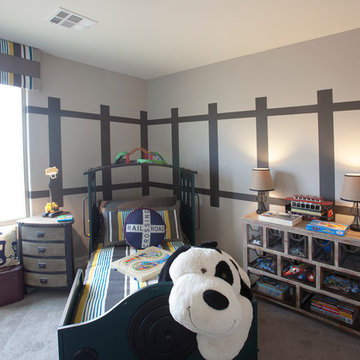
Small eclectic boy carpeted kids' room photo in Las Vegas with beige walls
Childrens' Room Ideas - Style: Eclectic
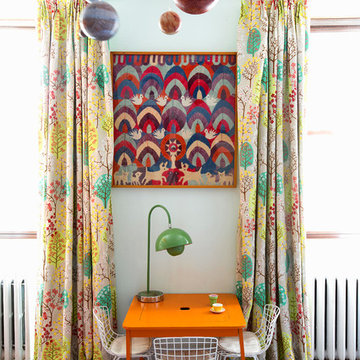
Eclectic gender-neutral medium tone wood floor and brown floor kids' room photo in New York with white walls
4






