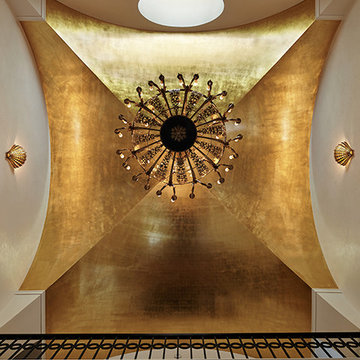Eclectic Entry Hall Ideas
Refine by:
Budget
Sort by:Popular Today
81 - 100 of 520 photos
Item 1 of 3
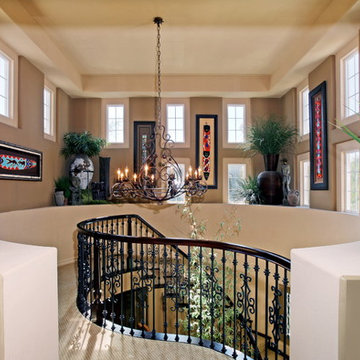
Entry hall - large eclectic carpeted and beige floor entry hall idea in Orange County with white walls
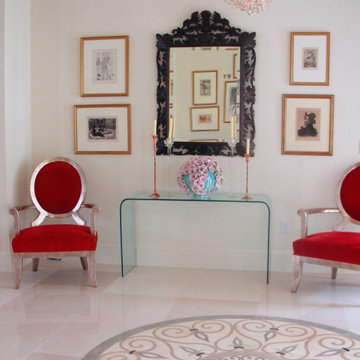
The beautiful Walker Zanger marble inlay in the centre of the hall made a fantastic focal point. An amazing sculptural pendant light from Brand van Egmond is centred over it.
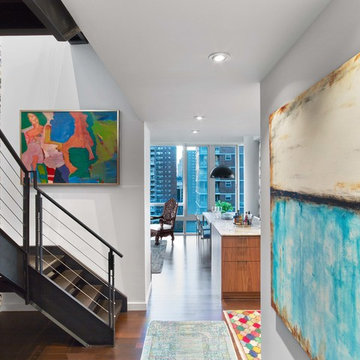
Inspiration for a mid-sized eclectic medium tone wood floor and brown floor entry hall remodel in New York with white walls
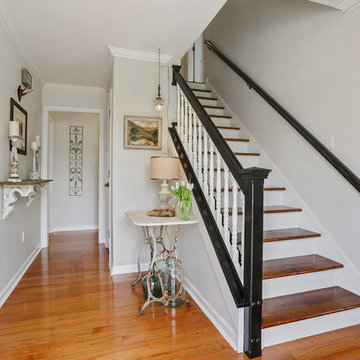
Example of an eclectic medium tone wood floor entryway design in Atlanta
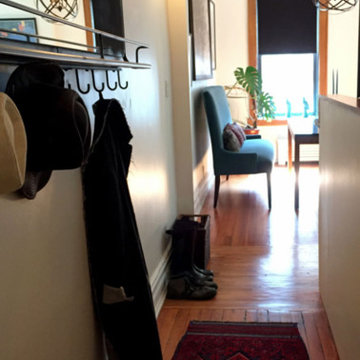
Entry Hall. Full makeover and restyle for this two-bedroom Upper West Side pre war charmer. Included paint color palette, window treatments, lighting, reupholstery, furnishings and textiles
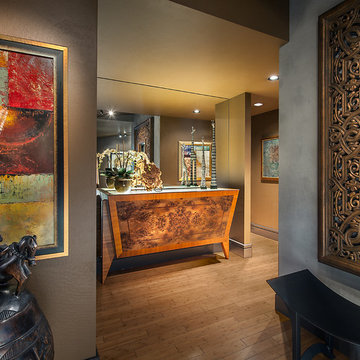
Inspiration for a mid-sized eclectic light wood floor and brown floor entry hall remodel in Other with gray walls
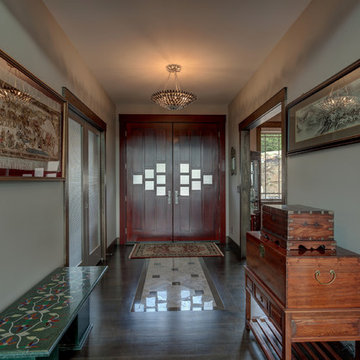
C9 Photography & Design LLC
Debbie Todd Building Design Services
Mid-sized eclectic entryway photo in Seattle with beige walls and a dark wood front door
Mid-sized eclectic entryway photo in Seattle with beige walls and a dark wood front door

Meaning “line” in Swahili, the Mstari Safari Task Lounge itself is accented with clean wooden lines, as well as dramatic contrasts of hammered gold and reflective obsidian desk-drawers. A custom-made industrial, mid-century desk—the room’s focal point—is perfect for centering focus while going over the day’s workload. Behind, a tiger painting ties the African motif together. Contrasting pendant lights illuminate the workspace, permeating the sharp, angular design with more organic forms.
Outside the task lounge, a custom barn door conceals the client’s entry coat closet. A patchwork of Mexican retablos—turn of the century religious relics—celebrate the client’s eclectic style and love of antique cultural art, while a large wrought-iron turned handle and barn door track unify the composition.
A home as tactfully curated as the Mstari deserved a proper entryway. We knew that right as guests entered the home, they needed to be wowed. So rather than opting for a traditional drywall header, we engineered an undulating I-beam that spanned the opening. The I-beam’s spine incorporated steel ribbing, leaving a striking impression of a Gaudiesque spine.
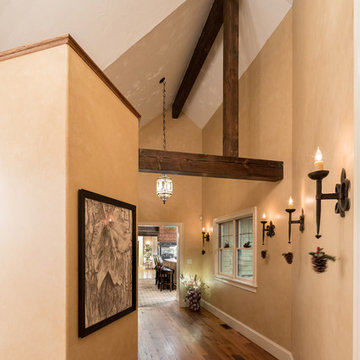
Ironwood Entry
Example of a large eclectic brick floor entryway design in Burlington with beige walls and a black front door
Example of a large eclectic brick floor entryway design in Burlington with beige walls and a black front door
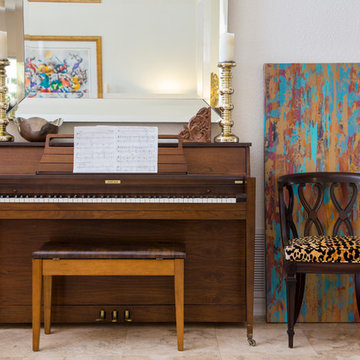
The long entryway leads to the dining room. We were able to create a vignette to house their piano and collection of artwork and worldy travel pieces. Creating an inviting gathering spot in an otherwise lost space!
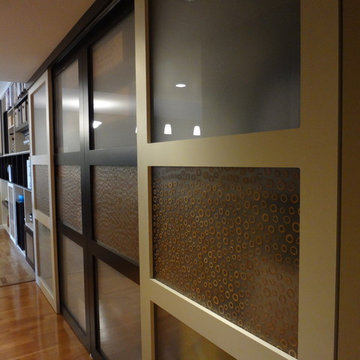
The hallway from the front door contains a large pantry and access to a laundry room, both of which had doors that opened into the hallway,making the already-narrow space seem smaller. To remedy this, our designer fashioned sliding doors to cover both areas. Because the pantry doors lead right into the dining room storage unit, he used the same contrasting materials and patterned Lucite to continue the aesthetic.
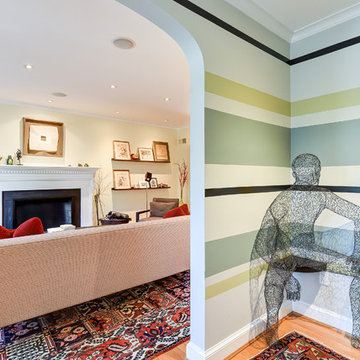
Example of a mid-sized eclectic light wood floor and brown floor entryway design in DC Metro with multicolored walls and a white front door
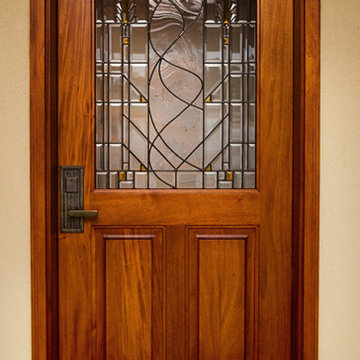
Design and Photo by Stanton Studios.
Inspiration for a mid-sized eclectic entry hall remodel in Austin
Inspiration for a mid-sized eclectic entry hall remodel in Austin
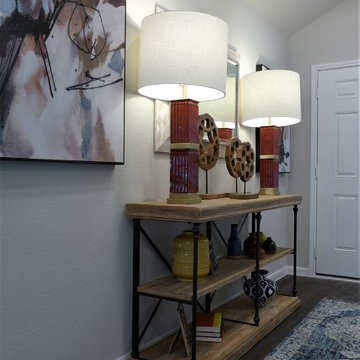
Inspiration for a small eclectic medium tone wood floor and brown floor entryway remodel in Houston with beige walls and a white front door
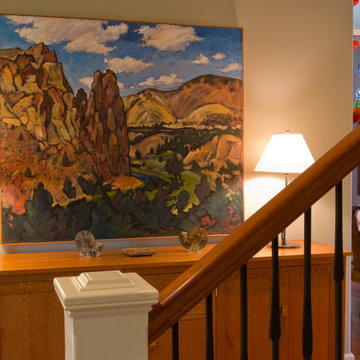
Made the bottom of Hutch a stand alone piece. Redesigned all Lighting Placement and Accessory Arrangements. Loved how the blues in the hall art work pull in the dining room walls now. Clients have so many wonderful art and furniture pieces.
Interior Design by Judy Cusack - Transitional Designs, LLC
Photos by Tommy Rhodes
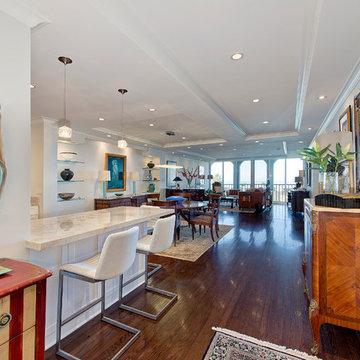
Inspiration for a mid-sized eclectic dark wood floor and brown floor entry hall remodel in San Diego with white walls
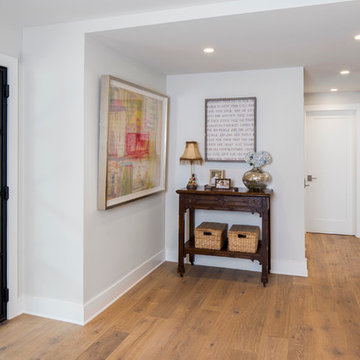
Tre Dunham
Example of an eclectic light wood floor entry hall design in Austin with white walls and a black front door
Example of an eclectic light wood floor entry hall design in Austin with white walls and a black front door
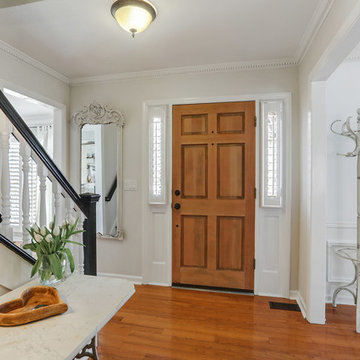
Inspiration for an eclectic medium tone wood floor entryway remodel in Atlanta
Eclectic Entry Hall Ideas
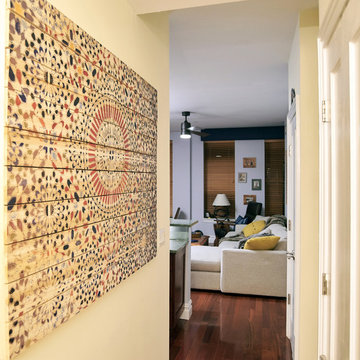
MARC HALL @MARCHALLPHOTO
Entryway - mid-sized eclectic medium tone wood floor entryway idea in New York with beige walls and a metal front door
Entryway - mid-sized eclectic medium tone wood floor entryway idea in New York with beige walls and a metal front door
5






