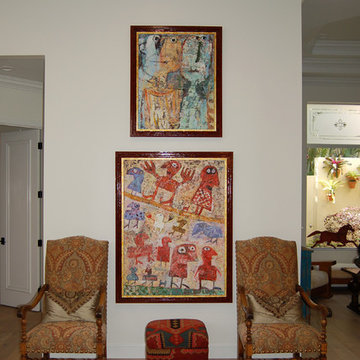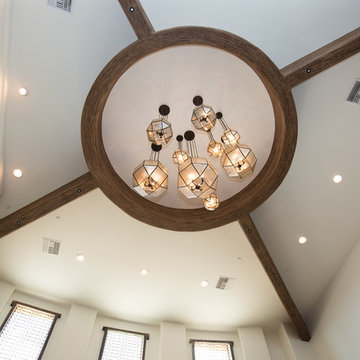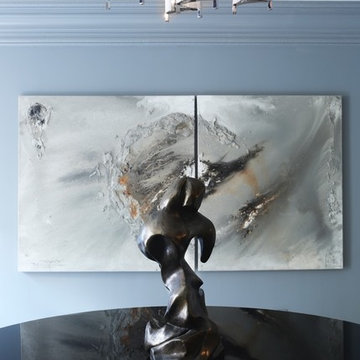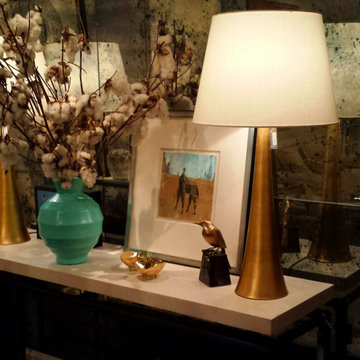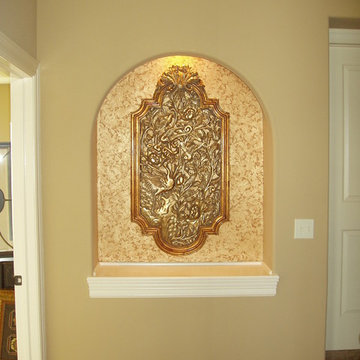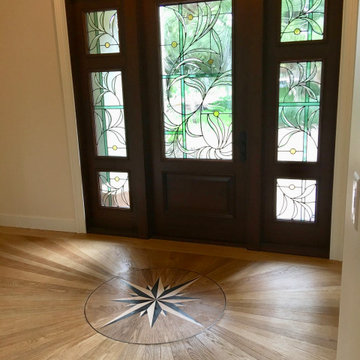Eclectic Hallway Ideas
Sort by:Popular Today
41 - 60 of 163 photos
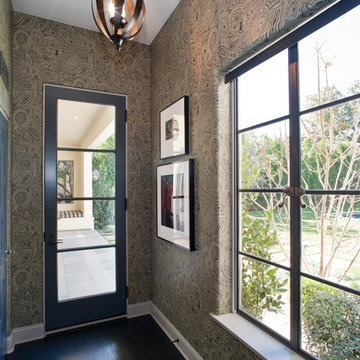
Example of a mid-sized eclectic dark wood floor hallway design in New York with multicolored walls
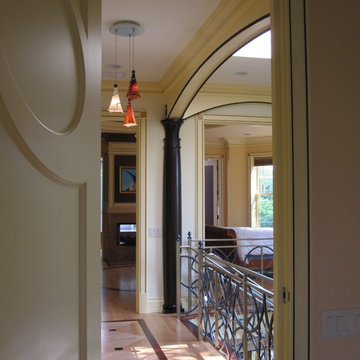
Transition to the main stair. CVA photography
Example of a mid-sized eclectic light wood floor hallway design in Chicago
Example of a mid-sized eclectic light wood floor hallway design in Chicago
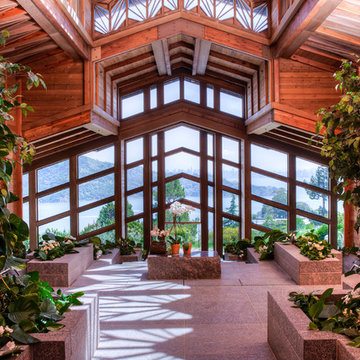
This dramatic contemporary residence features extraordinary design with magnificent views of Angel Island, the Golden Gate Bridge, and the ever changing San Francisco Bay. The amazing great room has soaring 36 foot ceilings, a Carnelian granite cascading waterfall flanked by stairways on each side, and an unique patterned sky roof of redwood and cedar. The 57 foyer windows and glass double doors are specifically designed to frame the world class views. Designed by world-renowned architect Angela Danadjieva as her personal residence, this unique architectural masterpiece features intricate woodwork and innovative environmental construction standards offering an ecological sanctuary with the natural granite flooring and planters and a 10 ft. indoor waterfall. The fluctuating light filtering through the sculptured redwood ceilings creates a reflective and varying ambiance. Other features include a reinforced concrete structure, multi-layered slate roof, a natural garden with granite and stone patio leading to a lawn overlooking the San Francisco Bay. Completing the home is a spacious master suite with a granite bath, an office / second bedroom featuring a granite bath, a third guest bedroom suite and a den / 4th bedroom with bath. Other features include an electronic controlled gate with a stone driveway to the two car garage and a dumb waiter from the garage to the granite kitchen.
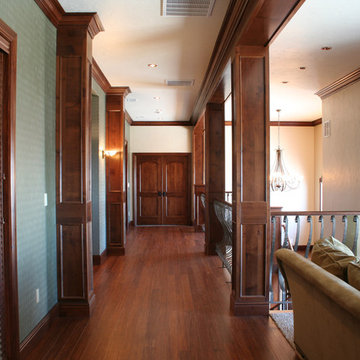
This was an entire house trim job co-ordinated with the contracter. Windows were drop shipped to our facility before installation. Photos by Jeff Dunn
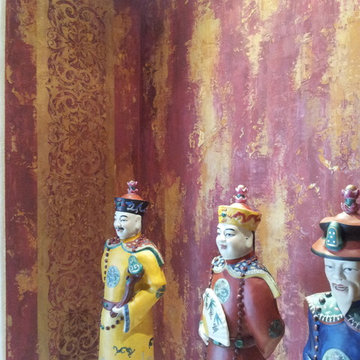
We created a unique and bold finish to be the back drop for our clients stunning oriental figures. The multiple layers of metallic plaster catch the light beautifully on many different angles and were a great compliment to show case the intended figures. Copyright © 2016 The Artists Hands
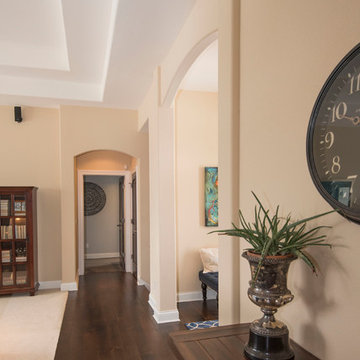
Detour Marketing, LLC
Hallway - large eclectic dark wood floor hallway idea in Milwaukee with beige walls
Hallway - large eclectic dark wood floor hallway idea in Milwaukee with beige walls
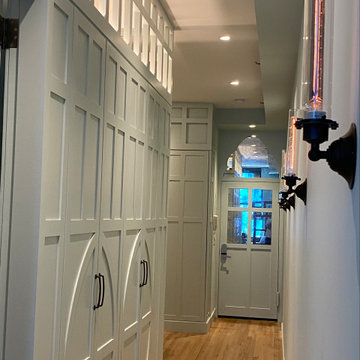
Hallway in guest wing with clearstory windows in closet
Hallway - large eclectic hallway idea in New York
Hallway - large eclectic hallway idea in New York
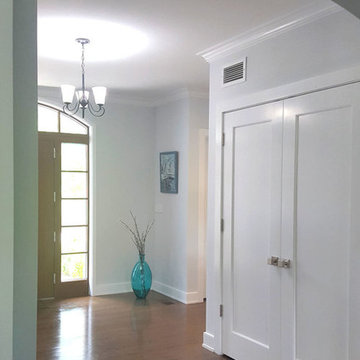
Hallway - mid-sized eclectic medium tone wood floor hallway idea in New York with gray walls
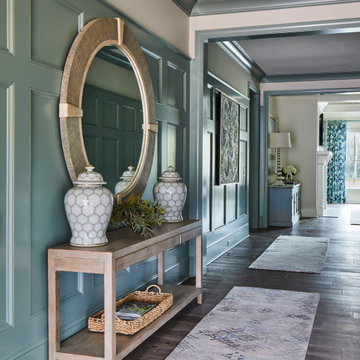
A view from the foyer down the hall into the family room beyond. Hannah, at J.Banks Design, and the homeowner choose to be daring with their color selection. A striking, yet tranquil color, which sets overall tone for the home.
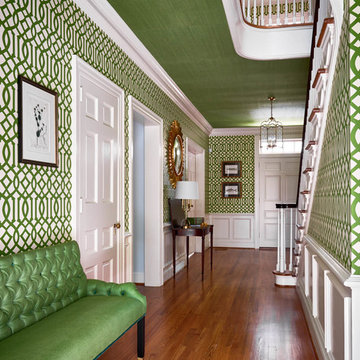
Inspiration for a mid-sized eclectic medium tone wood floor hallway remodel in Raleigh with multicolored walls
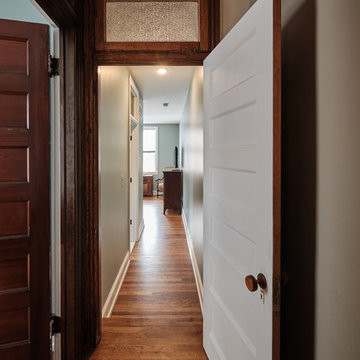
Two story addition in Fishtown, Philadelphia. The second floor features both a guest bedroom and guest bathroom.
Small eclectic medium tone wood floor and brown floor hallway photo in Philadelphia with gray walls
Small eclectic medium tone wood floor and brown floor hallway photo in Philadelphia with gray walls

Positioned at the base of Camelback Mountain this hacienda is muy caliente! Designed for dear friends from New York, this home was carefully extracted from the Mrs’ mind.
She had a clear vision for a modern hacienda. Mirroring the clients, this house is both bold and colorful. The central focus was hospitality, outdoor living, and soaking up the amazing views. Full of amazing destinations connected with a curving circulation gallery, this hacienda includes water features, game rooms, nooks, and crannies all adorned with texture and color.
This house has a bold identity and a warm embrace. It was a joy to design for these long-time friends, and we wish them many happy years at Hacienda Del Sueño.
Project Details // Hacienda del Sueño
Architecture: Drewett Works
Builder: La Casa Builders
Landscape + Pool: Bianchi Design
Interior Designer: Kimberly Alonzo
Photographer: Dino Tonn
Wine Room: Innovative Wine Cellar Design
Publications
“Modern Hacienda: East Meets West in a Fabulous Phoenix Home,” Phoenix Home & Garden, November 2009
Awards
ASID Awards: First place – Custom Residential over 6,000 square feet
2009 Phoenix Home and Garden Parade of Homes
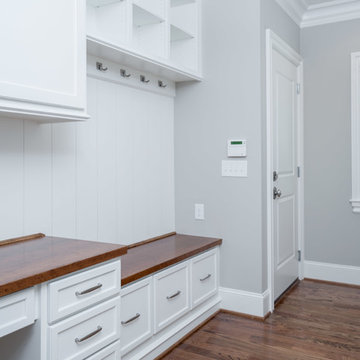
Goodwin Foust Custom Homes | Design Build | Custom Home Builder | Serving Greenville, SC, Lake Keowee, SC, Upstate, SC
Hallway - eclectic hallway idea in Other
Hallway - eclectic hallway idea in Other
Eclectic Hallway Ideas
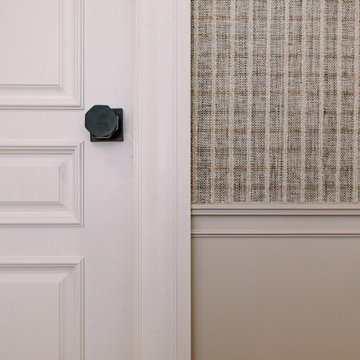
Example of a mid-sized eclectic medium tone wood floor, coffered ceiling and wallpaper hallway design in Cleveland
3






