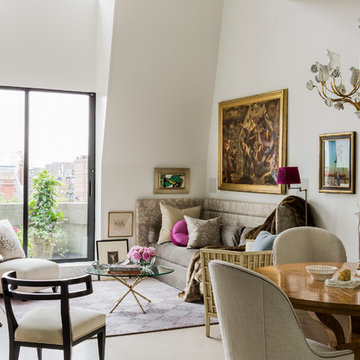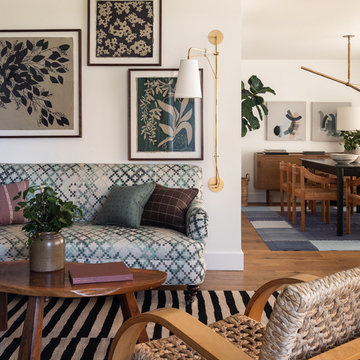Eclectic Living Room Ideas
Refine by:
Budget
Sort by:Popular Today
101 - 120 of 1,517 photos
Item 1 of 3
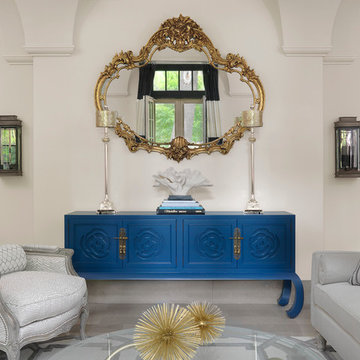
The bold blue console takes center stage in this 1922 home. A mixture of vintage and custom built furnishings are paired well. Soft textures offset the gold and brass accents . A geometric rug adds architecture and pizzazz to the space.
Alise O'Brian Photography
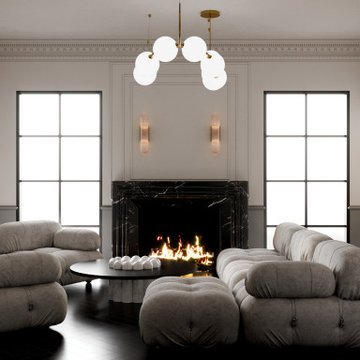
There are two things that make a room timeless: a sense of history and a piece of the future.
This project was all about simplicity as the ultimate sophistication. I couldn’t wait to use the COCO chandelier by Larose Guyon and this space felt like the perfect home for it. The Camaleonda sofa from Mario Bellini adds the perfect balance of cozy and elegance to any room. Our goal was to exude traditional character, merged with balanced contemporary detail.
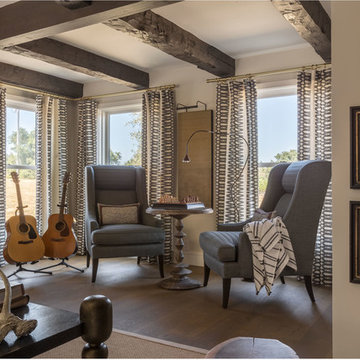
David Duncan Livingston
Inspiration for a large eclectic formal and enclosed dark wood floor living room remodel in San Francisco with white walls, no fireplace and no tv
Inspiration for a large eclectic formal and enclosed dark wood floor living room remodel in San Francisco with white walls, no fireplace and no tv
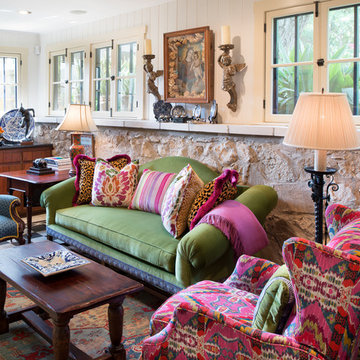
This was a dream job as an incredible backdrop existed for this project: a fantastic house and a wonderful client! This client isn't afraid of color so when it was time to recover some of her furniture, it was easy to select from a bright palette: greens, blues, yellows and lots of pinks. The fabrics capture her personality: vibrant, energetic, compassionate and endearing.
Design by Galeana Younger. Photo by Mark Menjivar.
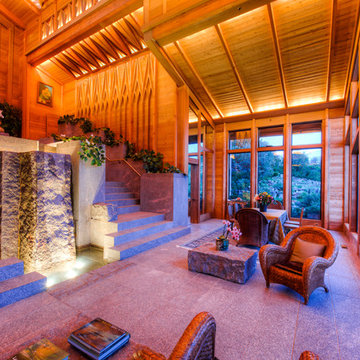
This dramatic contemporary residence features extraordinary design with magnificent views of Angel Island, the Golden Gate Bridge, and the ever changing San Francisco Bay. The amazing great room has soaring 36 foot ceilings, a Carnelian granite cascading waterfall flanked by stairways on each side, and an unique patterned sky roof of redwood and cedar. The 57 foyer windows and glass double doors are specifically designed to frame the world class views. Designed by world-renowned architect Angela Danadjieva as her personal residence, this unique architectural masterpiece features intricate woodwork and innovative environmental construction standards offering an ecological sanctuary with the natural granite flooring and planters and a 10 ft. indoor waterfall. The fluctuating light filtering through the sculptured redwood ceilings creates a reflective and varying ambiance. Other features include a reinforced concrete structure, multi-layered slate roof, a natural garden with granite and stone patio leading to a lawn overlooking the San Francisco Bay. Completing the home is a spacious master suite with a granite bath, an office / second bedroom featuring a granite bath, a third guest bedroom suite and a den / 4th bedroom with bath. Other features include an electronic controlled gate with a stone driveway to the two car garage and a dumb waiter from the garage to the granite kitchen.
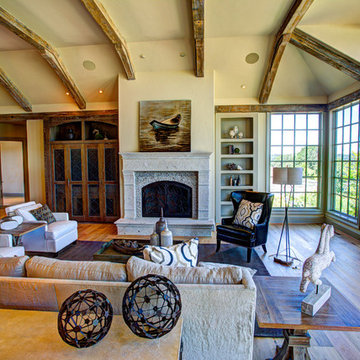
Bedell Photography
www.bedellphoto.smugmug.com
Example of a huge eclectic formal and open concept light wood floor living room design in Portland with white walls, a standard fireplace, a concrete fireplace and a media wall
Example of a huge eclectic formal and open concept light wood floor living room design in Portland with white walls, a standard fireplace, a concrete fireplace and a media wall
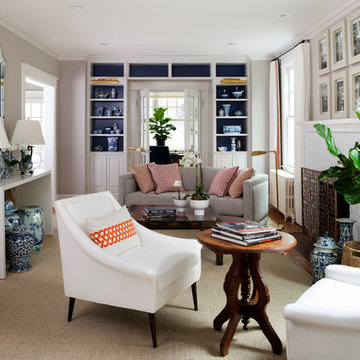
Stacey Zarin Goldberg
Large eclectic open concept light wood floor living room library photo in DC Metro with white walls, a standard fireplace, a brick fireplace and no tv
Large eclectic open concept light wood floor living room library photo in DC Metro with white walls, a standard fireplace, a brick fireplace and no tv
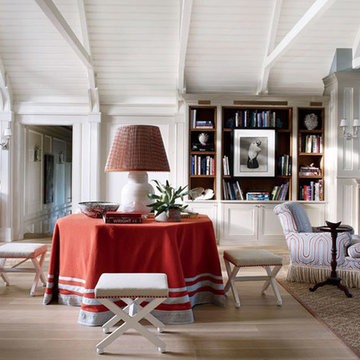
Painted in Benjamin Moore colors, the living area features photographs by Len Prince (on the bookcase) and John Stewart (over the mantel), a Roy Hamilton Studios table lamp, and custom-made stools designed by Christopher Maya and upholstered in a Clarence House horsehair.
Photographer: William Waldron
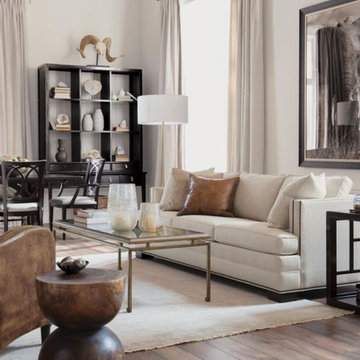
Example of a large eclectic loft-style medium tone wood floor living room design in Salt Lake City with white walls, no fireplace and no tv
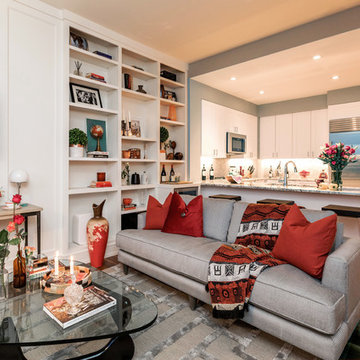
One Riverside is a beautiful new condo building right on Schuylkill banks in Philadelphia Pennsylvania finished in 2017. Dranoff Properties partnered with Cecil Baker + Partners to create this fabulous building in the heart of Fitler Square complete with 80 residences and two penthouses. See the video here at oneriversidecondos.com
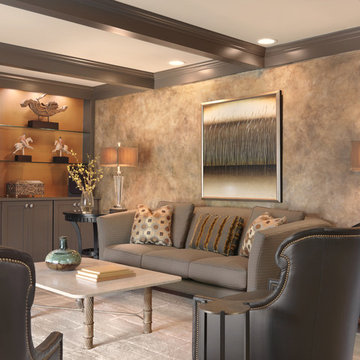
Alise O'Brien Photography
Inspiration for an eclectic living room remodel in St Louis
Inspiration for an eclectic living room remodel in St Louis
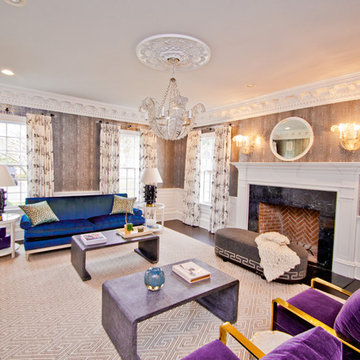
Saad Horus Gerges
Living room - large eclectic formal and enclosed medium tone wood floor living room idea in New York with gray walls, a standard fireplace and a stone fireplace
Living room - large eclectic formal and enclosed medium tone wood floor living room idea in New York with gray walls, a standard fireplace and a stone fireplace
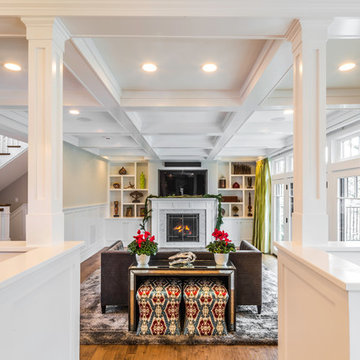
Photo: Patrick O'Malley
Large eclectic formal and open concept medium tone wood floor living room photo in Boston with white walls, a ribbon fireplace, a stone fireplace and a wall-mounted tv
Large eclectic formal and open concept medium tone wood floor living room photo in Boston with white walls, a ribbon fireplace, a stone fireplace and a wall-mounted tv
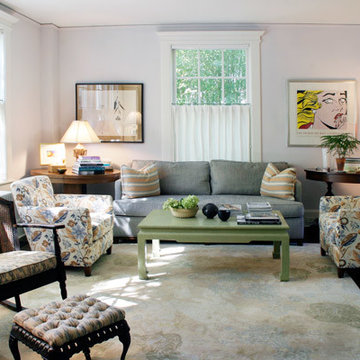
Example of a mid-sized eclectic enclosed dark wood floor living room design in New York with blue walls, a standard fireplace, a tv stand and a brick fireplace
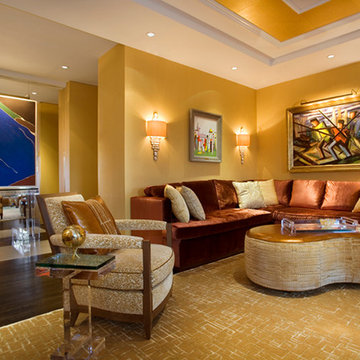
Laura Dante
Example of a large eclectic formal and loft-style dark wood floor living room design in New York with yellow walls, a standard fireplace, a stone fireplace and a concealed tv
Example of a large eclectic formal and loft-style dark wood floor living room design in New York with yellow walls, a standard fireplace, a stone fireplace and a concealed tv
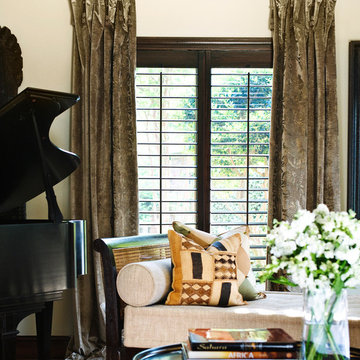
This library melds traditional and ethnic elements, incorporating African items from the client’s travels. Serving as a library and music room, this space has a neutral and off white palette framed by dark wood moldings and trim and stained wooden shutters and a custom stained bookcase. The draperies are made of hand-painted taupe velvet, and the hardware is painted metallic silver with glass finials.
A baby grand piano stands on the room’s sisal rug, accented at its center with a chinoiserie cocktail table atop a zebra skin. Oak stained dark walnut hardwood flooring sets off the sage green tweed lounge chair, as well as a British colonial daybed topped with taupe chenille and throw pillows created from an African textile.
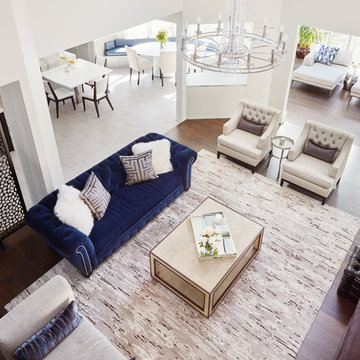
Inspiration for a transitional and glamourous living space. The luscious blue velvet couch serves as the focal point in this open concept living room. Natural light beams through the sun room and kitchen displaying the spaciousness and radiance of the rooms.
Eclectic Living Room Ideas
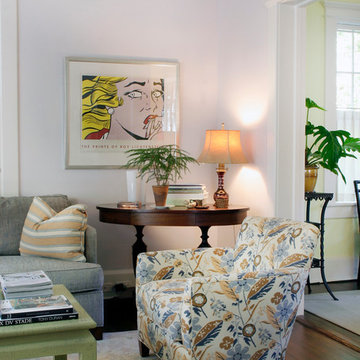
Example of a mid-sized eclectic enclosed dark wood floor living room design in New York with blue walls, no fireplace and no tv
6






