Eclectic Living Room with a Ribbon Fireplace Ideas
Refine by:
Budget
Sort by:Popular Today
121 - 140 of 351 photos
Item 1 of 3
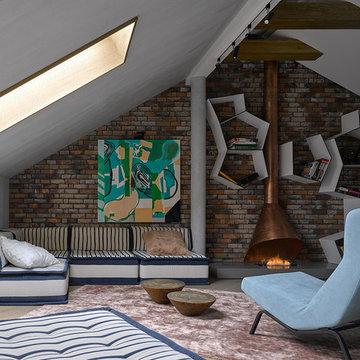
Сергей Ананьев
Eclectic formal and open concept carpeted living room photo in Other with multicolored walls, a ribbon fireplace and a metal fireplace
Eclectic formal and open concept carpeted living room photo in Other with multicolored walls, a ribbon fireplace and a metal fireplace
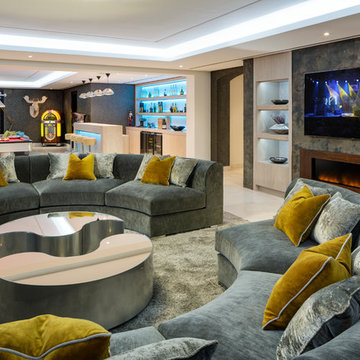
SPCA Visual Marbella
Living room - large eclectic formal and open concept porcelain tile living room idea in Other with multicolored walls, a ribbon fireplace, a wood fireplace surround and a wall-mounted tv
Living room - large eclectic formal and open concept porcelain tile living room idea in Other with multicolored walls, a ribbon fireplace, a wood fireplace surround and a wall-mounted tv
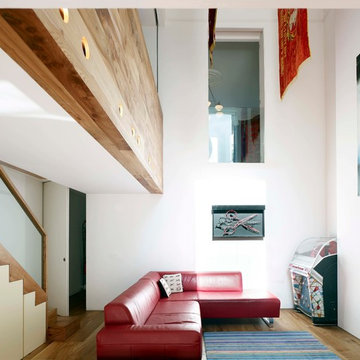
Example of an eclectic formal medium tone wood floor living room design in London with a ribbon fireplace, a plaster fireplace and white walls
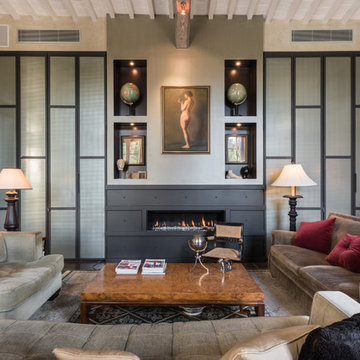
Example of an eclectic enclosed living room design in Florence with a ribbon fireplace and gray walls
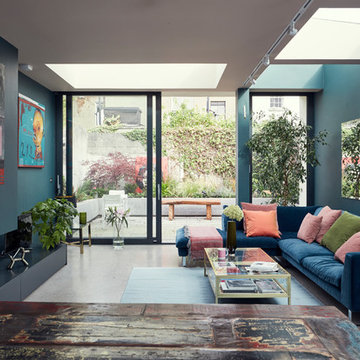
Living room - eclectic gray floor living room idea in Dublin with blue walls and a ribbon fireplace

Photo: Tatiana Nikitina Оригинальная квартира-студия, в которой дизайнер собрала яркие цвета фиолетовых, зеленых и серых оттенков. Гостиная с диваном, декоративным столиком, камином и большими белыми часами.
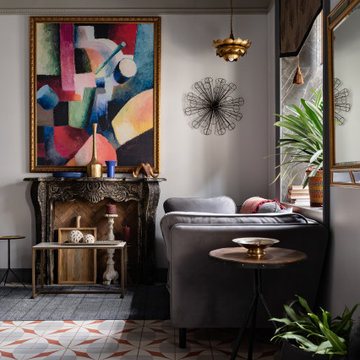
Inspiration for a small eclectic open concept ceramic tile and multicolored floor living room remodel in Saint Petersburg with gray walls, a ribbon fireplace, a wood fireplace surround and no tv
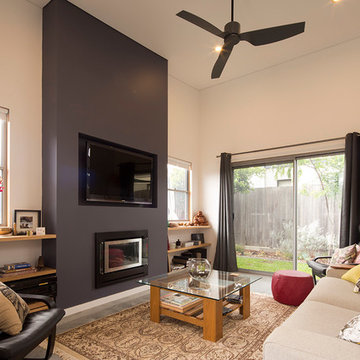
2 storey custom built home on rear ROW with open plan and outdoor living to suit clients coastal lifestyle. This modern home has a minimum 6 star energy rating and incorporates solar passive design with the latest construction materials including structural insulated roof panels (SIPs), exposed 'burnished' concrete slabs, cross ventilation using louvers, and use of engineered timbers as a themed finish throughout the home.
PHOTOGRAPHY: F22 Photography
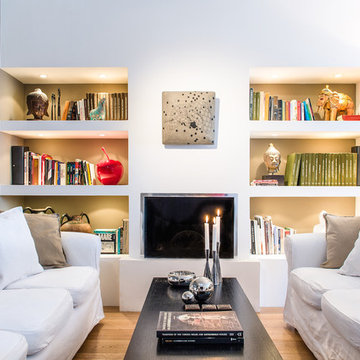
Project: Ernesto Fusco - Photo by Enrico Chioato
Eclectic light wood floor living room library photo in Other with white walls, a ribbon fireplace and a metal fireplace
Eclectic light wood floor living room library photo in Other with white walls, a ribbon fireplace and a metal fireplace
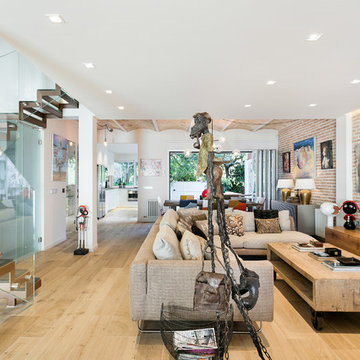
Vista sala estar y comedor / Living room and dining room view
Living room - large eclectic loft-style porcelain tile and beige floor living room idea in Barcelona with a music area, white walls, a ribbon fireplace, a wood fireplace surround and a wall-mounted tv
Living room - large eclectic loft-style porcelain tile and beige floor living room idea in Barcelona with a music area, white walls, a ribbon fireplace, a wood fireplace surround and a wall-mounted tv
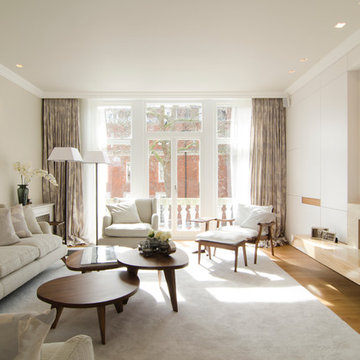
Living Room - modern Fireplace
Foto: Nicolai Stephan
Large eclectic formal and open concept light wood floor and beige floor living room photo in London with beige walls, a ribbon fireplace, a stone fireplace and a concealed tv
Large eclectic formal and open concept light wood floor and beige floor living room photo in London with beige walls, a ribbon fireplace, a stone fireplace and a concealed tv
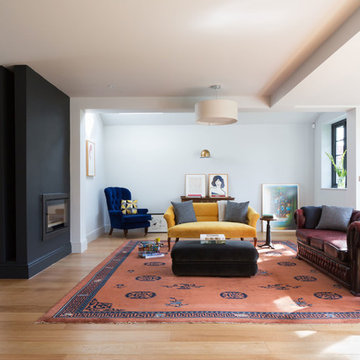
Using strong colours against a more muted palette on the walls can create a striking effect which we love! If you'd like to explore using jewel colours in your next project, you know where we are....
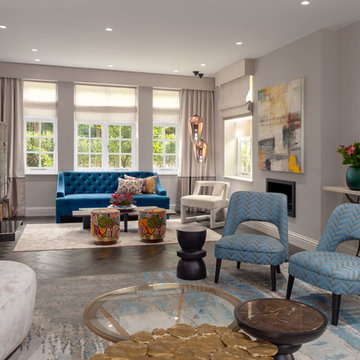
Despite dividing the room into two areas, the spaces flow well and don't feel boxed in. A mix of materials together make an interesting trio of coffee tables. The rug picks up all the shades used in this room and colour is added through the use of the silk cushions
Noga Studio
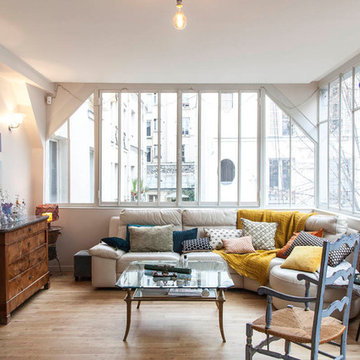
photos © Bertrand Fompeyrine
Inspiration for an eclectic formal and enclosed light wood floor and beige floor living room remodel in Paris with beige walls and a ribbon fireplace
Inspiration for an eclectic formal and enclosed light wood floor and beige floor living room remodel in Paris with beige walls and a ribbon fireplace
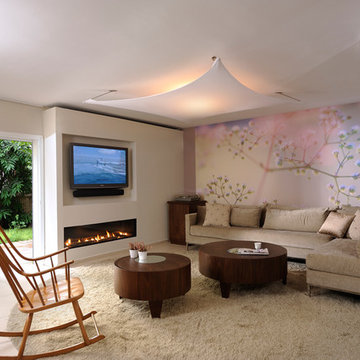
ASAF HAVER
Living room - eclectic living room idea in Tel Aviv with a ribbon fireplace and a wall-mounted tv
Living room - eclectic living room idea in Tel Aviv with a ribbon fireplace and a wall-mounted tv
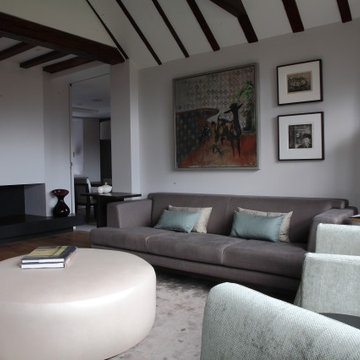
Bespoke fireplace
Inspiration for a mid-sized eclectic formal and open concept medium tone wood floor and exposed beam living room remodel in Sussex with a ribbon fireplace, a plaster fireplace and a tv stand
Inspiration for a mid-sized eclectic formal and open concept medium tone wood floor and exposed beam living room remodel in Sussex with a ribbon fireplace, a plaster fireplace and a tv stand
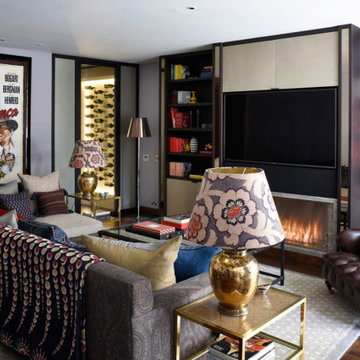
Architecture by PTP Architects; Interior Design and Photographs by Louise Jones Interiors; Works by ME Construction
Living room - mid-sized eclectic enclosed dark wood floor and brown floor living room idea in London with gray walls, a ribbon fireplace and a wall-mounted tv
Living room - mid-sized eclectic enclosed dark wood floor and brown floor living room idea in London with gray walls, a ribbon fireplace and a wall-mounted tv
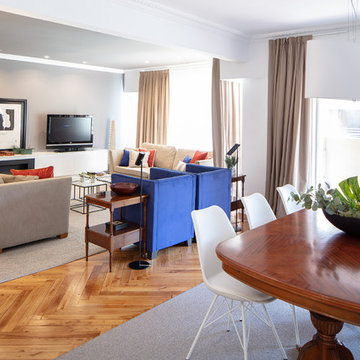
Las zonas tanto del salón como del comedor gozan de grandes ventanales por los que nunca falta la luz natural.
Mid-sized eclectic open concept carpeted and gray floor living room photo in Bilbao with gray walls, a ribbon fireplace, a metal fireplace and a tv stand
Mid-sized eclectic open concept carpeted and gray floor living room photo in Bilbao with gray walls, a ribbon fireplace, a metal fireplace and a tv stand
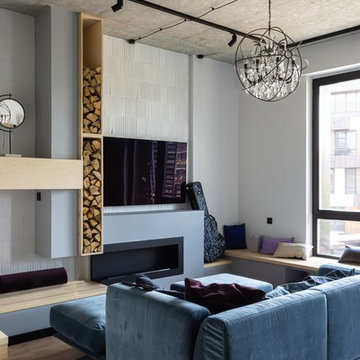
Этот проект создавался в тесном сотрудничестве с хозяевами – молодой и очень красивой (это не возможно не отметить!) супружеской парой. Муж выступал скептиком, а жена – романтиком и переговорщиком. Я же монотонно твердила, что обилие декора уже не носят, давайте вообще не использовать отделочные материалы и оставим все как есть.
Результат этой сумбурной деятельности породил новый стиль – фэнси-лофт. Это когда с бетонным потолком, неоштукатуренными стенами и металлическими дверьми соседствуют хрустальные люстры и ажурная плитка. А еще в квартире есть камин и антресольное спальное место!
Eclectic Living Room with a Ribbon Fireplace Ideas
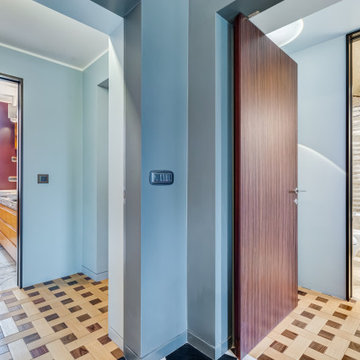
Bagno: area lavabo. Pareti e volta in mosaico marmoreo, piano e cornici in marmo "emperador brown", laccatura in "Grigio di Parma". Lavabo da appoggio con troppo-pieno incorporato (senza foro).
---
Bathroom: sink area. Marble mosaic finished walls and vault, "emperador brown" marble top and light blue lacquering. Countertop washbasin with built-in overflow (no hole needed).
---
Photographer: Luca Tranquilli
7





