Eclectic Porcelain Tile Powder Room Ideas
Refine by:
Budget
Sort by:Popular Today
121 - 140 of 197 photos
Item 1 of 3
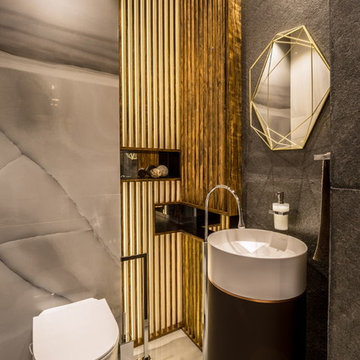
Small eclectic beige tile and ceramic tile porcelain tile and beige floor powder room photo in Other with a one-piece toilet, black walls and a pedestal sink
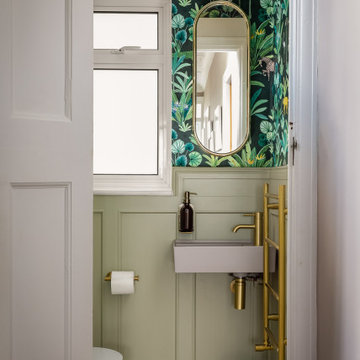
Powder room - small eclectic porcelain tile and white floor powder room idea in London with gray cabinets, a wall-mount toilet, a wall-mount sink and a floating vanity
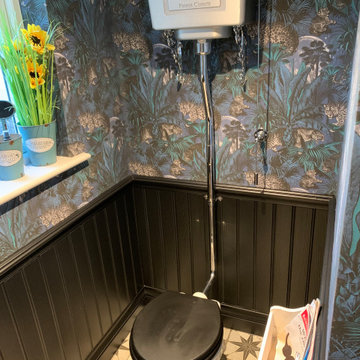
A Very Unique design with Statement Wall Paper & Black wood Wall Panelling.
This small space has a luxurious mix of industrial design mixed with traditional features. The high level cistern WC creates drama in keeping with the industrial star feature floor and leopard print wall paper. The beauty is in the details and this can be seen in the bronze brass tap, the beautiful hanging mirror and the miniature cast iron radiator. A true adventure in design.
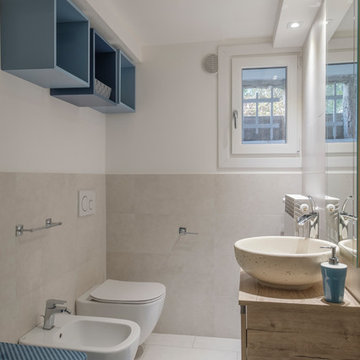
Example of a small eclectic beige tile and porcelain tile porcelain tile and gray floor powder room design in Other with flat-panel cabinets, red cabinets, a wall-mount toilet, white walls, a vessel sink and laminate countertops
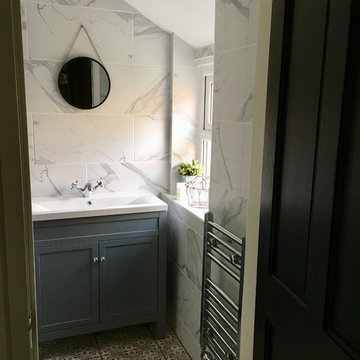
Cloakroom with matt marble tiles on wall and patterned floor tiles
Small eclectic gray tile and porcelain tile porcelain tile and gray floor powder room photo in Other with furniture-like cabinets, blue cabinets and a drop-in sink
Small eclectic gray tile and porcelain tile porcelain tile and gray floor powder room photo in Other with furniture-like cabinets, blue cabinets and a drop-in sink
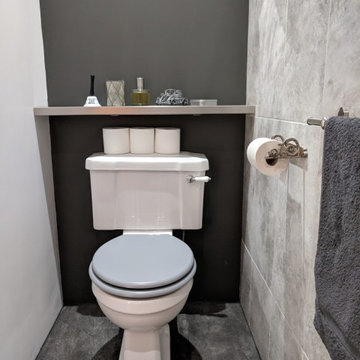
Inspiration for an eclectic gray tile and porcelain tile porcelain tile and black floor powder room remodel in London with a two-piece toilet, gray walls and a wall-mount sink
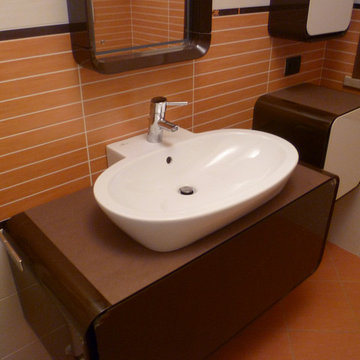
Inspiration for an eclectic orange tile and porcelain tile porcelain tile powder room remodel in Bologna with a two-piece toilet, white walls, a vessel sink, quartz countertops and brown countertops
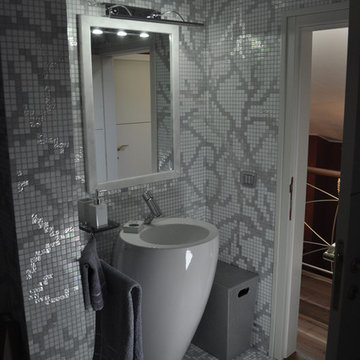
Ristrutturazione completa
Intervento di ristrutturazione di un appartamento di circa 270mq all'interno di un complesso progettato dall'architetto Mario Botta.
Le opere hanno interessato il restyling dell'intera abitazione, dotandola di un nuovo aspetto decisamente eclettico e raffinato, con spazi accoglienti e ben studiati sulla personalità dei clienti.
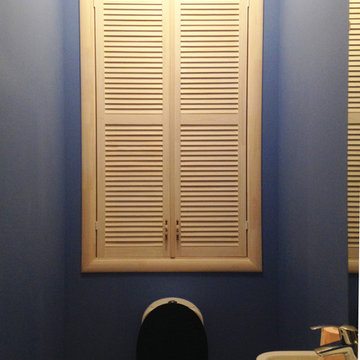
Powder room - mid-sized eclectic porcelain tile and beige floor powder room idea in Saint Petersburg with louvered cabinets, beige cabinets and blue walls
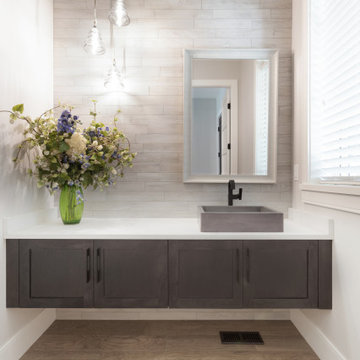
Example of a large eclectic gray tile and porcelain tile porcelain tile and beige floor powder room design in Vancouver with recessed-panel cabinets, gray cabinets, gray walls, a vessel sink, quartz countertops and white countertops
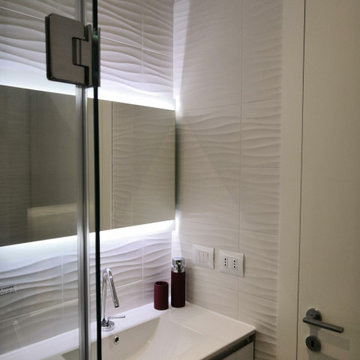
Un monolocale dei primi anni '80 che versava in pessime condizioni è stato oggetto di un'attenta e ponderata ristrutturazione che gli ha ridato una nuova vita. Spazi ripensati, arredi dotati di tutti i comfort e un'illuminazione ad hoc hanno sfruttato ogni centimetro rendendo questo appartamento una mini suite.
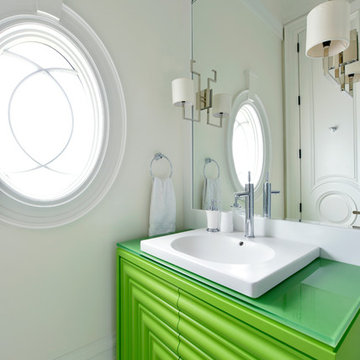
Mid-sized eclectic porcelain tile powder room photo in Toronto with open cabinets, green cabinets, multicolored walls, a drop-in sink, glass countertops and green countertops
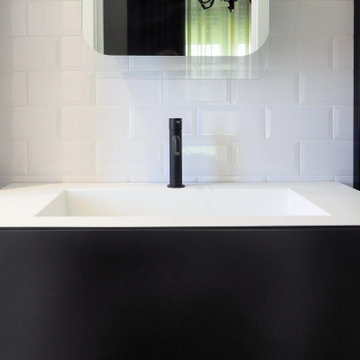
Inspiration for a small eclectic black and white tile and porcelain tile porcelain tile and multicolored floor powder room remodel in Turin with black cabinets, white walls and an integrated sink
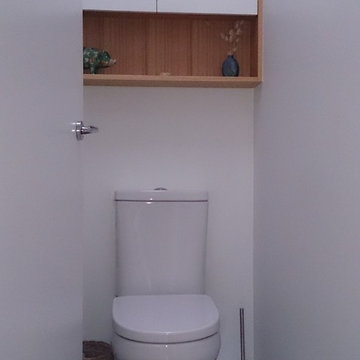
A generous sized family bathroom was modernised to include a large walk-in shower and deep luxurious bath. Timber was used extensively throughout with veneer door to the 'medicine' cabinet, chunky timber shelf and feature panelling on the white vanity cabinet. Small, white tiles with grey grout were used sparingly to the walls with a matching grey floor tile. The toilet was moved forward from what is now the shower space and a shallow storage cabinet with feature timber shelf installed above the cistern.
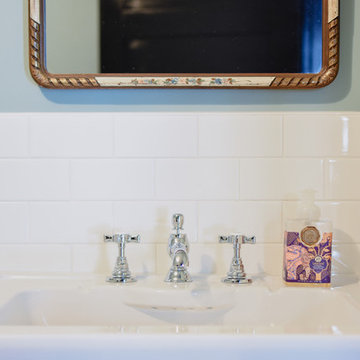
Powder room - mid-sized eclectic white tile and subway tile porcelain tile and black floor powder room idea in Montreal with blue walls, a console sink and solid surface countertops
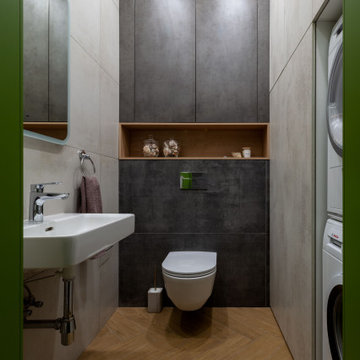
Inspiration for a mid-sized eclectic gray tile and porcelain tile porcelain tile and brown floor powder room remodel in Novosibirsk with flat-panel cabinets, gray cabinets, a wall-mount toilet and gray walls
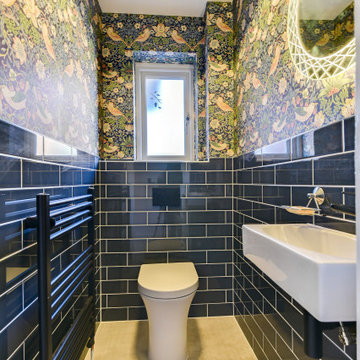
Cloakroom Bathroom in Horsham, West Sussex
A unique theme was required for this compact cloakroom space, which includes William Morris wallpaper and an illuminating HiB mirror.
The Brief
This client sought to improve an upstairs cloakroom with a new design that includes all usual amenities for a cloakroom space.
They favoured a unique theme, preferring to implement a distinctive style as they had in other areas in their property.
Design Elements
Within a compact space designer Martin has been able to implement the fantastic uniquity that the client required for this room.
A half-tiled design was favoured from early project conversations and at the design stage designer Martin floated the idea of using wallpaper for the remaining wall space. Martin used a William Morris wallpaper named Strawberry Thief in the design, and the client loved it, keeping it as part of the design.
To keep the small room neat and tidy, Martin recommended creating a shelf area, which would also conceal the cistern. To suit the theme brassware, flush plate and towel rail have been chosen in a matt black finish.
Project Highlight
The highlight of this project is the wonderful illuminating mirror, which combines perfectly with the traditional style this space.
This is a HiB mirror named Bellus and is equipped with colour changing LED lighting which can be controlled by motion sensor switch.
The End Result
This project typifies the exceptional results our design team can achieve even within a compact space. Designer Martin has been able to conjure a great theme which the clients loved and achieved all the elements of their brief for this space.
If you are looking to transform a bathroom big or small, get the help of our experienced designers who will create a bathroom design you will love for years to come. Arrange a free design appointment in showroom or online today.
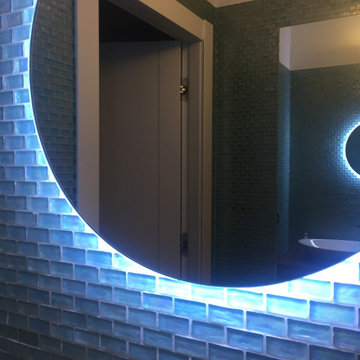
Pareti completamente rivestite in mosaico di vetro color acqua, specchio retroilluminato effetto luna
Inspiration for a mid-sized eclectic mosaic tile porcelain tile and brown floor powder room remodel in Other with light wood cabinets, wood countertops and a floating vanity
Inspiration for a mid-sized eclectic mosaic tile porcelain tile and brown floor powder room remodel in Other with light wood cabinets, wood countertops and a floating vanity
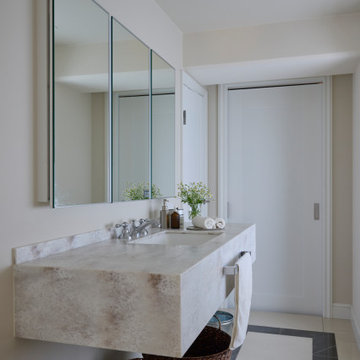
Powder room - eclectic porcelain tile and white floor powder room idea in Osaka with gray cabinets, gray walls, a drop-in sink, limestone countertops, gray countertops and a built-in vanity
Eclectic Porcelain Tile Powder Room Ideas
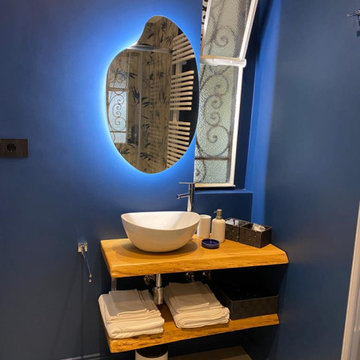
Il lavabo è stato spostato sulla parete della finestrella che da in corridoio per poter sfruttare meglio lo spazio. Lo specchio è retroilluminato e creato dietro mio disegno, così come i due piani in rovere naturale trattato costruiti appositamente dal falegname e staffati a muro. A completamento un lavabo in appoggio ed un miscelatore cromato
7





