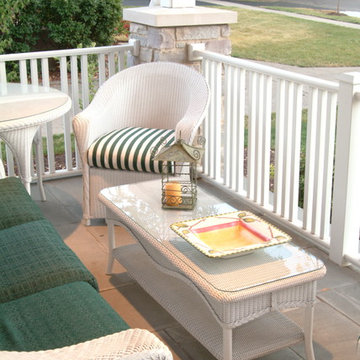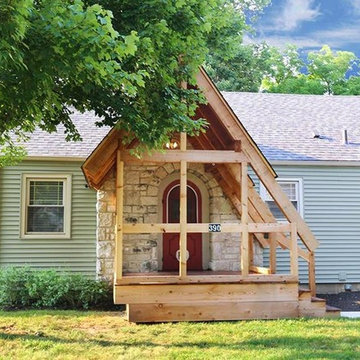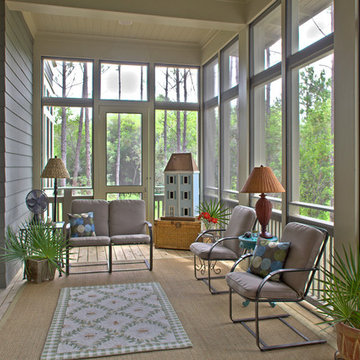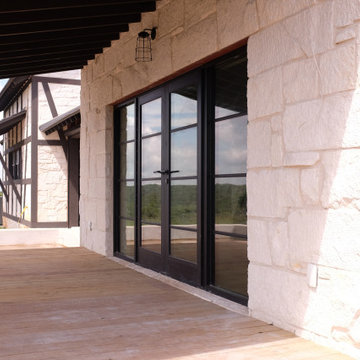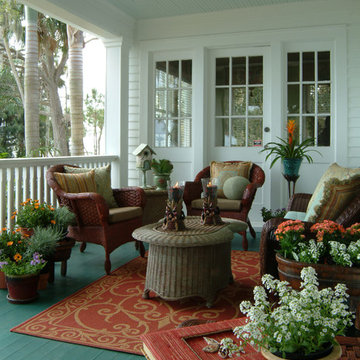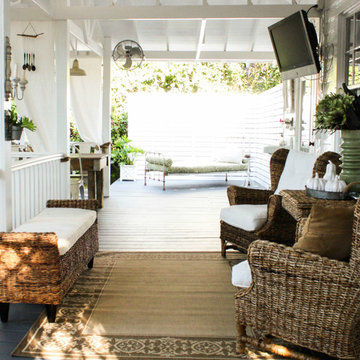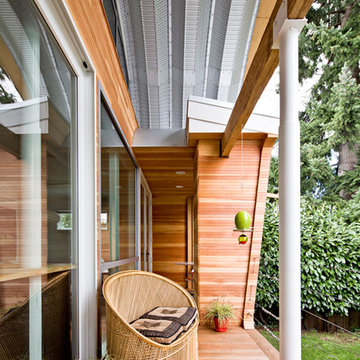Eclectic Porch with Decking Ideas
Refine by:
Budget
Sort by:Popular Today
61 - 80 of 192 photos
Item 1 of 3
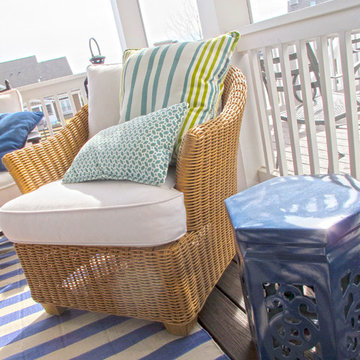
ufabstore.com
Large eclectic back porch photo in Richmond with a roof extension and decking
Large eclectic back porch photo in Richmond with a roof extension and decking
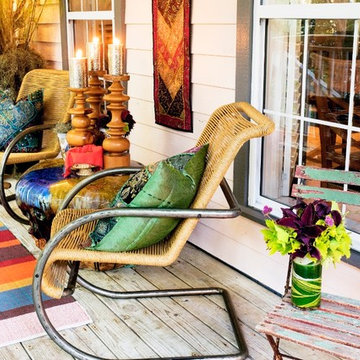
Steve Leimberg
Inspiration for a mid-sized eclectic back porch remodel in Jacksonville with decking and a roof extension
Inspiration for a mid-sized eclectic back porch remodel in Jacksonville with decking and a roof extension
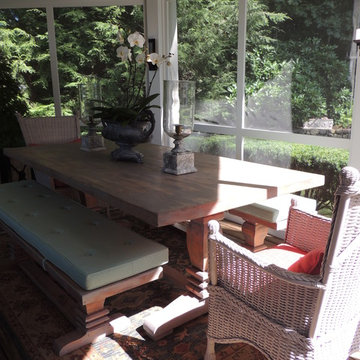
Outdoor space furnished with exquisite antiques and contemporary pieces.
Also custom dining table, benches and cushions.
Mid-sized eclectic back porch idea in Boston with decking
Mid-sized eclectic back porch idea in Boston with decking
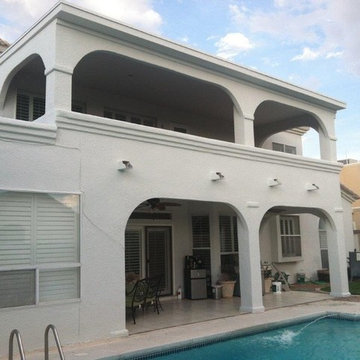
After completion of second floor patio addition and remodel of downstairs arches.
This is an example of an eclectic back porch design in Austin with decking and a roof extension.
This is an example of an eclectic back porch design in Austin with decking and a roof extension.
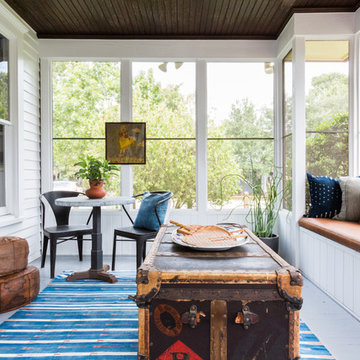
Mid-sized eclectic screened-in side porch idea in Houston with decking and a roof extension
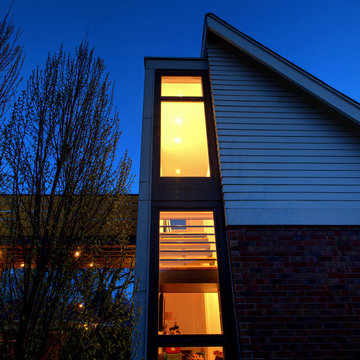
Breezeway links House and Studio - Architecture: HAUS | Architecture For Modern Lifestyles - Construction Management: WERK | Building Modern
Inspiration for a mid-sized eclectic back porch remodel in Indianapolis with decking and a pergola
Inspiration for a mid-sized eclectic back porch remodel in Indianapolis with decking and a pergola
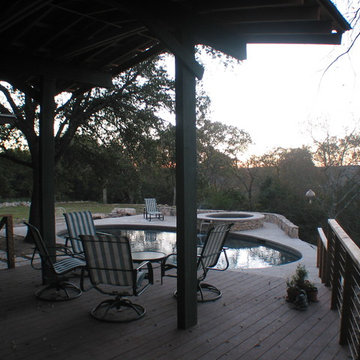
The shade canopy and deck addition at twilight, looking toward remodeled pool and the new spa. Before this project the pool deck was severely constrained and the edges near the downhill slope were unsafe. (This shot was taken before our second project, a landscape project at the grassy yard at left here....)
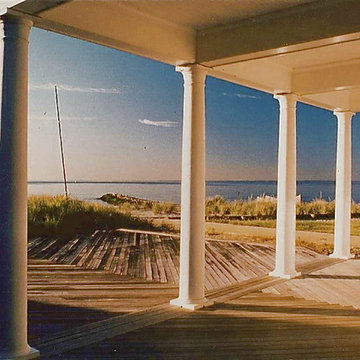
Robert Benson
New custom home on Long Island Sound offers year-round features in summer community. Open porch and decking lead to sandy beach beyond. Successfully weathered the storms in coastal Connecticut.
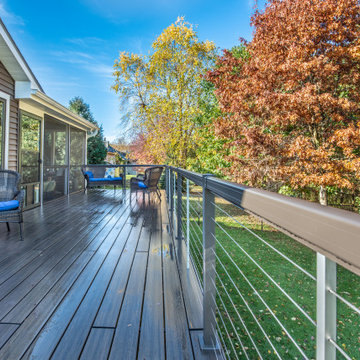
The new screen porch has screening underneath the low maintenance Deckorators brand decking, to keep the area bug-free. Aluminum newel posts and top railing provide the structure for the stainless steel cable rail, giving clear, mostly unobstructed views to the backyard possible. The system will be virtually maintenance-free throughout its life, merely requiring an occasional washing to get rid of dust and pollen.
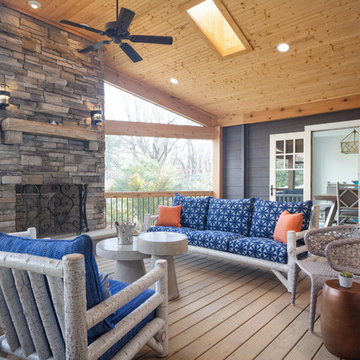
Large eclectic back porch photo in Charlotte with a fire pit, decking and a roof extension
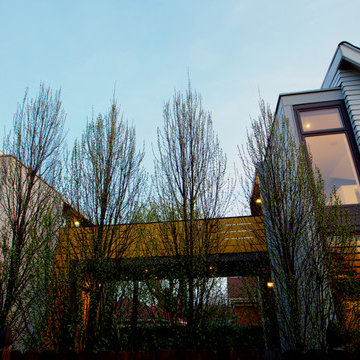
Breezeway links House and Studio - Architecture: HAUS | Architecture For Modern Lifestyles - Construction Management: WERK | Building Modern
Inspiration for a mid-sized eclectic back porch remodel in Indianapolis with decking and a pergola
Inspiration for a mid-sized eclectic back porch remodel in Indianapolis with decking and a pergola
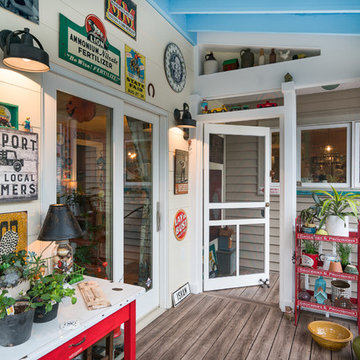
Interior view screened porch addition, size 18’ x 6’7”, Zuri pvc decking- color Weathered Grey, Timberteck Evolutions railing, exposed rafters ceiling painted Sherwin Williams SW , shiplap wall siding painted Sherwin Williams SW 7566
Marshall Evan Photography
Eclectic Porch with Decking Ideas
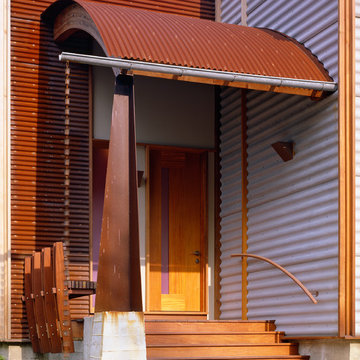
Embraced by the South Hampton woods in upstate New York, this residence - in harmony with two art studios - shelters a peaceful landscaped clearing anchored by a sculpted pool. A regulated patchwork of building materials create surface textures and patterns that flow around corners, connect the ground to the sky, and map through to interior spaces.
Integration of alternative and sustainable materials include SIPs, geothermal energy heat sourcing, and a photo-voltaic array. This comfortably eclectic retreat contemplates resourceful living at a hyper-creative level.
Photos by: Brian Vandenbrink
4






