Eclectic White Tile Bath Ideas
Refine by:
Budget
Sort by:Popular Today
741 - 760 of 3,538 photos
Item 1 of 3
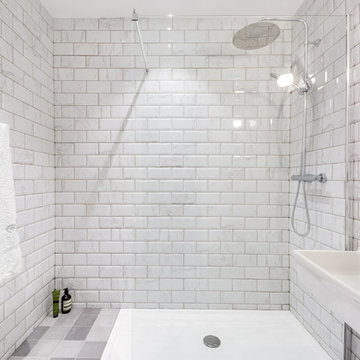
Meero
Large eclectic 3/4 white tile and marble tile concrete floor and gray floor walk-in shower photo in Paris with white walls and a wall-mount sink
Large eclectic 3/4 white tile and marble tile concrete floor and gray floor walk-in shower photo in Paris with white walls and a wall-mount sink
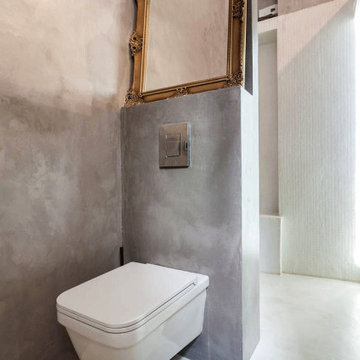
Small eclectic white tile and ceramic tile concrete floor, white floor and exposed beam powder room photo in Valencia with open cabinets, white cabinets, a wall-mount toilet, gray walls, a drop-in sink, tile countertops, white countertops and a floating vanity
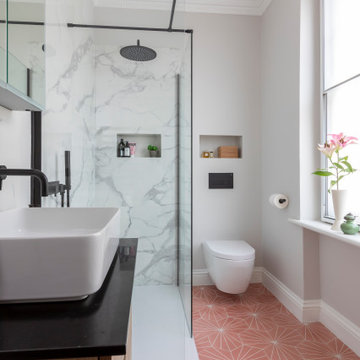
Eclectic white tile pink floor and single-sink bathroom photo in London with flat-panel cabinets, medium tone wood cabinets, gray walls, a vessel sink, black countertops, a floating vanity and a niche
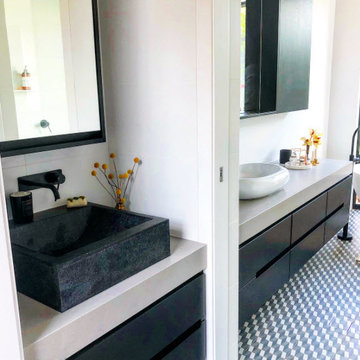
We have a serious love affair with this inspiring bathroom design and featuring our exclusive Mutina collection.
Interior Design | Sofiaa Interior Design
Tiles | Italia Ceramics.
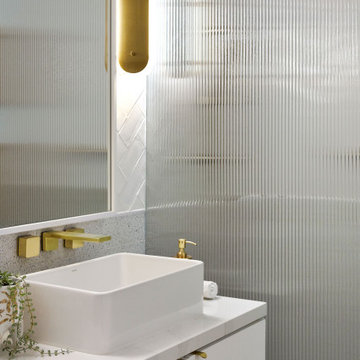
Mid-sized eclectic kids' white tile and subway tile terrazzo floor, white floor, single-sink and wall paneling bathroom photo in Sydney with furniture-like cabinets, white cabinets, a two-piece toilet, white walls, a vessel sink, quartz countertops, white countertops and a freestanding vanity
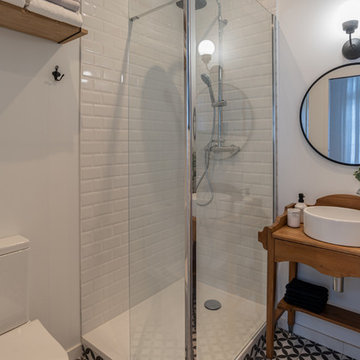
Inspiration for a mid-sized eclectic 3/4 white tile and subway tile cement tile floor and black floor corner shower remodel in Nice with open cabinets, a one-piece toilet, white walls, a drop-in sink, wood countertops, a hinged shower door and brown countertops
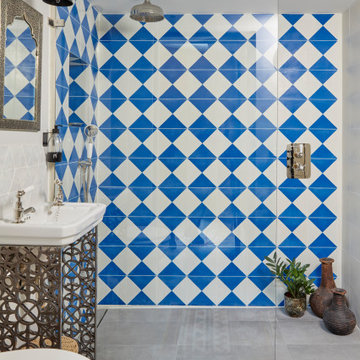
Inspiration for an eclectic blue tile and white tile gray floor and single-sink bathroom remodel in London with white walls, a console sink and a freestanding vanity
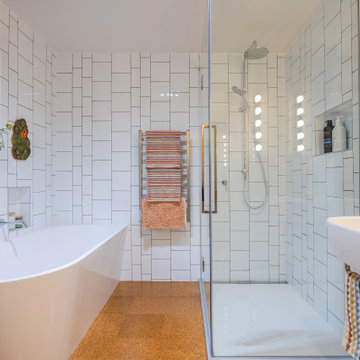
In the family bathroom, a clean and refreshing ambiance takes center stage with a predominantly white color scheme and elegant chrome accents. The back-to-wall-corner bath introduces a touch of luxury, maximizing space and providing a cozy retreat. Two variations of white tiles are thoughtfully employed in a vertical arrangement, adding visual interest without overwhelming the space. This simple yet sophisticated design approach creates a harmonious and timeless atmosphere in the family bathroom, making it a serene and inviting haven for all.
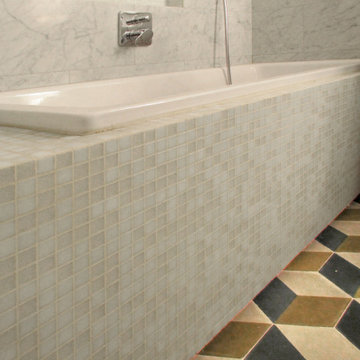
Mid-sized eclectic master white tile and mosaic tile concrete floor, multicolored floor and single-sink drop-in bathtub photo in Milan with a wall-mount toilet, a vessel sink, wood countertops and brown countertops
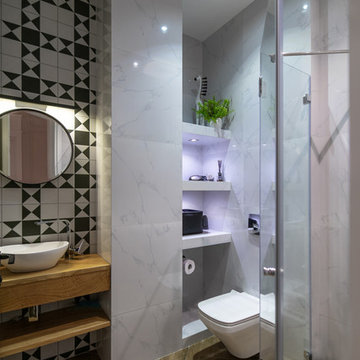
Demetre Kapanadze
Inspiration for a small eclectic white tile and ceramic tile ceramic tile and brown floor corner shower remodel in Other with open cabinets, light wood cabinets, a wall-mount toilet, white walls, a pedestal sink, wood countertops, a hinged shower door and brown countertops
Inspiration for a small eclectic white tile and ceramic tile ceramic tile and brown floor corner shower remodel in Other with open cabinets, light wood cabinets, a wall-mount toilet, white walls, a pedestal sink, wood countertops, a hinged shower door and brown countertops
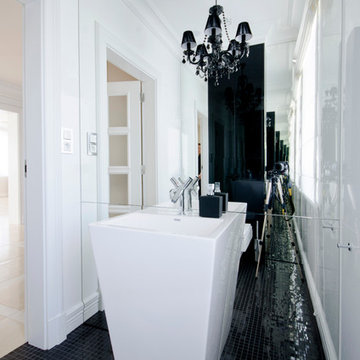
Alina Szymańska
Huge eclectic master white tile and porcelain tile mosaic tile floor bathroom photo in Other with white walls
Huge eclectic master white tile and porcelain tile mosaic tile floor bathroom photo in Other with white walls
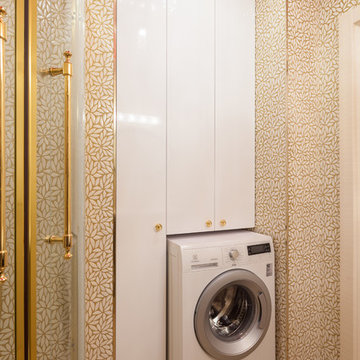
Small eclectic white tile and mosaic tile porcelain tile corner shower photo in Other with a wall-mount toilet and a console sink
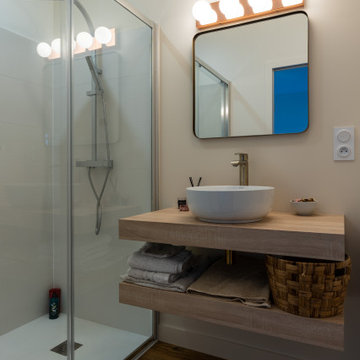
A la base de ce projet, des plans d'une maison contemporaine.
Nos clients désiraient une ambiance chaleureuse, colorée aux volumes familiaux.
Place à la visite ...
Une fois la porte d'entrée passée, nous entrons dans une belle entrée habillée d'un magnifique papier peint bleu aux motifs dorés représentant la feuille du gingko. Au sol, un parquet chêne naturel filant sur l'ensemble de la pièce de vie.
Allons découvrir cet espace de vie. Une grande pièce lumineuse nous ouvre les bras, elle est composée d'une partie salon, une partie salle à manger cuisine, séparée par un escalier architectural.
Nos clients désiraient une cuisine familiale, pratique mais pure car elle est ouverte sur le reste de la pièce de vie. Nous avons opté pour un modèle blanc mat, avec de nombreux rangements toute hauteur, des armoires dissimulant l'ensemble des appareils de cuisine. Un très grand îlot central et une crédence miroir pour être toujours au contact de ses convives.
Côté ambiance, nous avons créé une boîte colorée dans un ton terracotta rosé, en harmonie avec le carrelage de sol, très beau modèle esprit carreaux vieilli.
La salle à manger se trouve dans le prolongement de la cuisine, une table en céramique noire entourée de chaises design en bois. Au sol nous retrouvons le parquet de l'entrée.
L'escalier, pièce centrale de la pièce, mit en valeur par le papier peint gingko bleu intense. L'escalier a été réalisé sur mesure, mélange de métal et de bois naturel.
Dans la continuité, nous trouvons le salon, lumineux grâce à ces belles ouvertures donnant sur le jardin. Cet espace se devait d'être épuré et pratique pour cette famille de 4 personnes. Nous avons dessiné un meuble sur mesure toute hauteur permettant d'y placer la télévision, l'espace bar, et de nombreux rangements. Une finition laque mate dans un bleu profond reprenant les codes de l'entrée.
Restons au rez-de-chaussée, je vous emmène dans la suite parentale, baignée de lumière naturelle, le sol est le même que le reste des pièces. La chambre se voulait comme une suite d'hôtel, nous avons alors repris ces codes : un papier peint panoramique en tête de lit, de beaux luminaires, un espace bureau, deux fauteuils et un linge de lit neutre.
Entre la chambre et la salle de bains, nous avons aménagé un grand dressing sur mesure, rehaussé par une couleur chaude et dynamique appliquée sur l'ensemble des murs et du plafond.
La salle de bains, espace zen, doux. Composée d'une belle douche colorée, d'un meuble vasque digne d'un hôtel, et d'une magnifique baignoire îlot, permettant de bons moments de détente.
Dernière pièce du rez-de-chaussée, la chambre d'amis et sa salle d'eau. Nous avons créé une ambiance douce, fraiche et lumineuse. Un grand papier peint panoramique en tête de lit et le reste des murs peints dans un vert d'eau, le tout habillé par quelques touches de rotin. La salle d'eau se voulait en harmonie, un carrelage imitation parquet foncé, et des murs clairs pour cette pièce aveugle.
Suivez-moi à l'étage...
Une première chambre à l'ambiance colorée inspirée des blocs de construction Lego. Nous avons joué sur des formes géométriques pour créer des espaces et apporter du dynamisme. Ici aussi, un dressing sur mesure a été créé.
La deuxième chambre, est plus douce mais aussi traitée en Color zoning avec une tête de lit toute en rondeurs.
Les deux salles d'eau ont été traitées avec du grès cérame imitation terrazzo, un modèle bleu pour la première et orangé pour la deuxième.
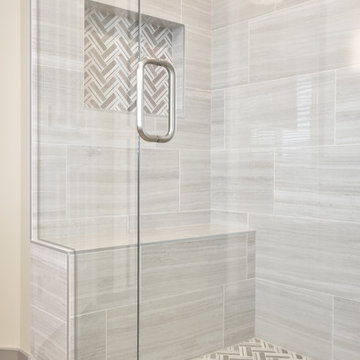
Example of an eclectic master white tile and stone tile porcelain tile and gray floor bathroom design in Other with shaker cabinets, white cabinets, a one-piece toilet, beige walls, an undermount sink, quartzite countertops, a hinged shower door and white countertops
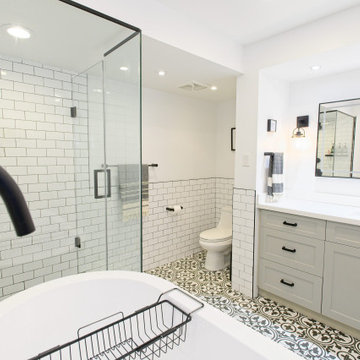
Exquisite condo loft ensuite in the heart of downtown Toronto!
The homeowner had a leak in the shower for the longest time and finally, we transformed her entire bathroom space while restoring the basic intention of a shower. Delivering its best harmony of function and aesthetic in this 100 square feet of space!
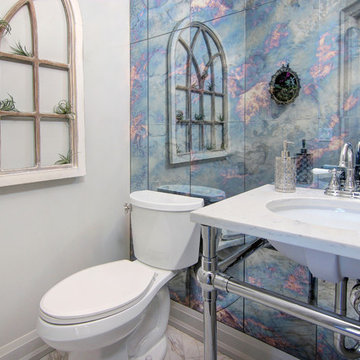
Phil Coman
Inspiration for a small eclectic white tile and ceramic tile ceramic tile powder room remodel in Toronto with a two-piece toilet, gray walls, an undermount sink and quartz countertops
Inspiration for a small eclectic white tile and ceramic tile ceramic tile powder room remodel in Toronto with a two-piece toilet, gray walls, an undermount sink and quartz countertops
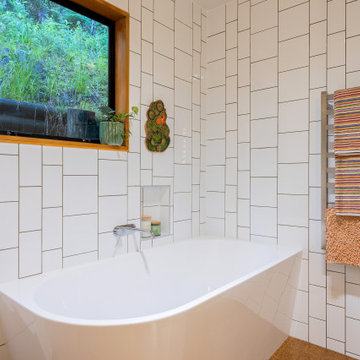
By matching different tile sizes a unique and visually interesting space was created. The white tiles provide brightness, openness and elegance, which evokes a sense of relaxation and serenity.
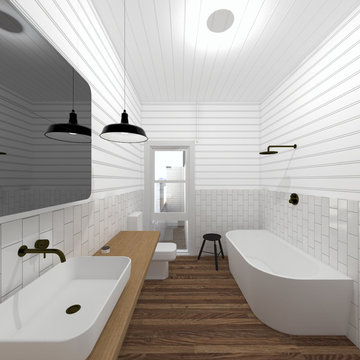
Render by Benedict Design
Large eclectic master white tile and subway tile light wood floor bathroom photo in Sydney with open cabinets, light wood cabinets and wood countertops
Large eclectic master white tile and subway tile light wood floor bathroom photo in Sydney with open cabinets, light wood cabinets and wood countertops
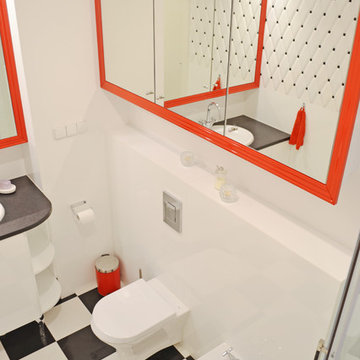
SMP
Mid-sized eclectic master white tile and ceramic tile ceramic tile corner shower photo in Other with a drop-in sink, white cabinets, granite countertops, a wall-mount toilet and white walls
Mid-sized eclectic master white tile and ceramic tile ceramic tile corner shower photo in Other with a drop-in sink, white cabinets, granite countertops, a wall-mount toilet and white walls
Eclectic White Tile Bath Ideas
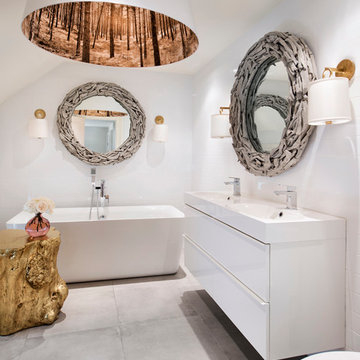
Marc Fowler - Metropolis Studio
Example of an eclectic white tile freestanding bathtub design in Toronto with flat-panel cabinets and white cabinets
Example of an eclectic white tile freestanding bathtub design in Toronto with flat-panel cabinets and white cabinets
38







