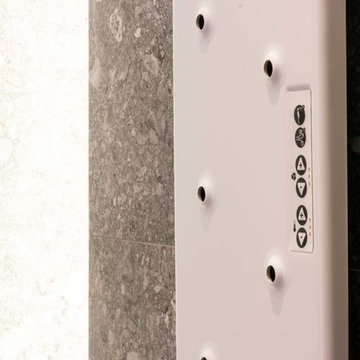Eclectic Stone Slab Bath Ideas
Refine by:
Budget
Sort by:Popular Today
1 - 14 of 14 photos
Item 1 of 4
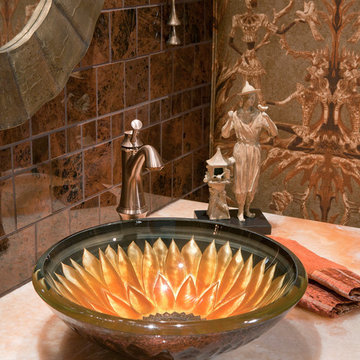
Eclectic powder room for a European client, with very fine taste. This space is filled with luxurious materials.
Martin King Photography
Bathroom - mid-sized eclectic master beige tile and stone slab porcelain tile bathroom idea in Orange County with a vessel sink, a one-piece toilet and brown walls
Bathroom - mid-sized eclectic master beige tile and stone slab porcelain tile bathroom idea in Orange County with a vessel sink, a one-piece toilet and brown walls
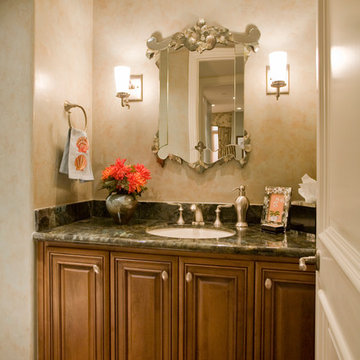
Powder Room in luxury condominium
Small eclectic beige tile and stone slab medium tone wood floor bathroom photo in Phoenix with an undermount sink, raised-panel cabinets, brown cabinets, marble countertops, a one-piece toilet and beige walls
Small eclectic beige tile and stone slab medium tone wood floor bathroom photo in Phoenix with an undermount sink, raised-panel cabinets, brown cabinets, marble countertops, a one-piece toilet and beige walls
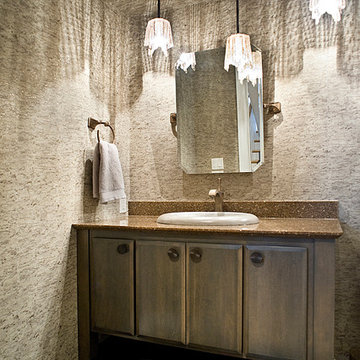
Example of a mid-sized eclectic 3/4 beige tile, white tile and stone slab ceramic tile bathroom design in Other with flat-panel cabinets, beige cabinets, a one-piece toilet, beige walls, a drop-in sink and solid surface countertops
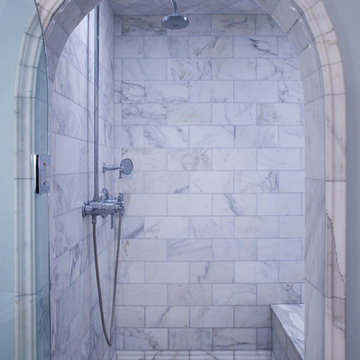
Kim Grant, Architect; Gail Owens, Photographer
Inspiration for an eclectic master white tile and stone slab mosaic tile floor bathroom remodel in San Diego with red walls
Inspiration for an eclectic master white tile and stone slab mosaic tile floor bathroom remodel in San Diego with red walls
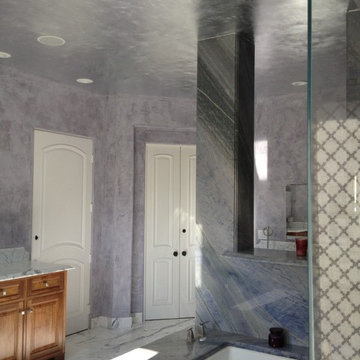
Master Bathroom, Silver Leafed Ceiling next to lavender Venetian Plaster, Newport Coast, CA
My client wanted her Master Bathroom walls & ceilings to coordinate with her exquisite marble. We had fun with this one, with an initial raised relief pattern subtly imbedded underneath which is seen in the light and accents with the bedroom patterns.
Please visit our project files for more views of the multitudes of award-winning specialty venetian plasters, Trompe L'oeil, faux finishes, wall glaze, painted furniture and custom art commissions on canvas we have performed over the years.
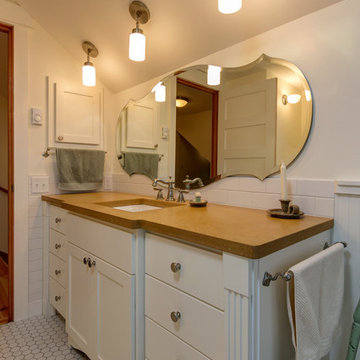
Blanchard Mountain Farm, a small certified organic vegetable farm, sits in an idyllic location; where the Chuckanut Mountains come down to meet the Samish river basin. The owners found and fell in love with the land, knew it was the right place to start their farm, but realized the existing farmhouse was riddled with water damage, poor energy efficiency, and ill-conceived additions. Our remodel team focused their efforts on returning the farmhouse to its craftsman roots, while addressing the structure’s issues, salvaging building materials, and upgrading the home’s performance. Despite removing the roof and taking the entire home down to the studs, we were able to preserve the original fir floors and repurpose much of the original roof framing as rustic wainscoting and paneling. The indoor air quality and heating efficiency were vastly improved with the additions of a heat recovery ventilator and ductless heat pump. The building envelope was upgraded with focused air-sealing, new insulation, and the installation of a ventilation cavity behind the cedar siding. All of these details work together to create an efficient, highly durable home that preserves all the charms a century old farmhouse.
Design by Deborah Todd Building Design Services
Photography by C9 Photography
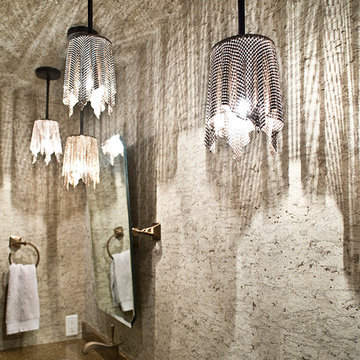
Bathroom - mid-sized eclectic 3/4 beige tile, white tile and stone slab ceramic tile bathroom idea in Other with flat-panel cabinets, beige cabinets, a one-piece toilet, beige walls, a drop-in sink and solid surface countertops
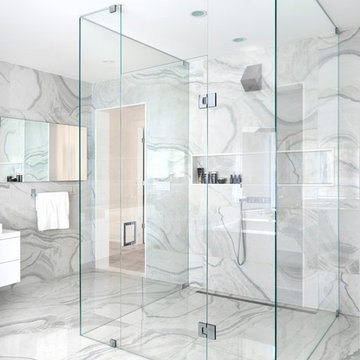
This shower not only conveys a stylistic point of view but also plays around with boundaries.
Doorless shower - large eclectic master gray tile and stone slab marble floor doorless shower idea in Toronto with gray walls
Doorless shower - large eclectic master gray tile and stone slab marble floor doorless shower idea in Toronto with gray walls
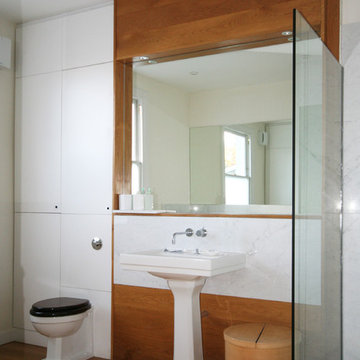
The simple shower room has oak and white-painted panels, large slabs of Carrara marble, mirrored recess, 1930s style pedestal basin and back-to-wall WC. A thick free-standing toughened glass shower screen obviates the need for a complete enclosure.
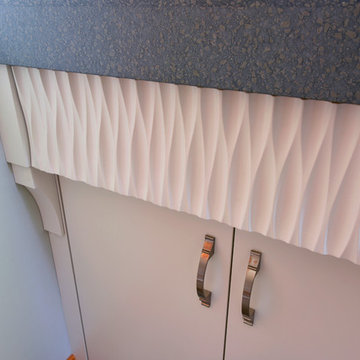
Gordon King
Bathroom - mid-sized eclectic 3/4 gray tile and stone slab painted wood floor bathroom idea in Toronto with flat-panel cabinets, white cabinets, a one-piece toilet, blue walls, a drop-in sink and granite countertops
Bathroom - mid-sized eclectic 3/4 gray tile and stone slab painted wood floor bathroom idea in Toronto with flat-panel cabinets, white cabinets, a one-piece toilet, blue walls, a drop-in sink and granite countertops
Eclectic Stone Slab Bath Ideas
1








