Eclectic Kitchen with Multicolored Backsplash and Porcelain Backsplash Ideas
Refine by:
Budget
Sort by:Popular Today
1 - 20 of 141 photos
Item 1 of 4

We removed half the full wall between the Living Room and Kitchen, and built an arched opening to make the space seem like it had always been there. The opening brought in light, and allowed us to add an island, which greatly increased our storage space and functionality in the kitchen.
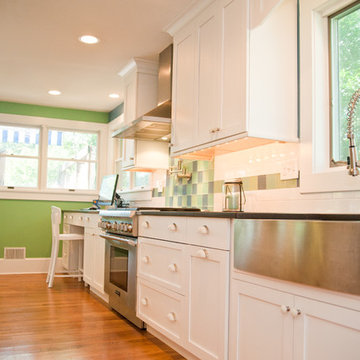
Eat-in kitchen - mid-sized eclectic galley dark wood floor eat-in kitchen idea in New York with a farmhouse sink, shaker cabinets, white cabinets, soapstone countertops, multicolored backsplash, porcelain backsplash, stainless steel appliances and an island

The kitchen has a mix of glass front cabinets, closed cabinets, wood drawers and open storage all tied together by the Moroccan-style tile.
Photo by ©Dean J. Birinyi

Kitchen
Large eclectic l-shaped porcelain tile and multicolored floor open concept kitchen photo in Phoenix with an undermount sink, shaker cabinets, dark wood cabinets, quartzite countertops, multicolored backsplash, porcelain backsplash, stainless steel appliances and an island
Large eclectic l-shaped porcelain tile and multicolored floor open concept kitchen photo in Phoenix with an undermount sink, shaker cabinets, dark wood cabinets, quartzite countertops, multicolored backsplash, porcelain backsplash, stainless steel appliances and an island
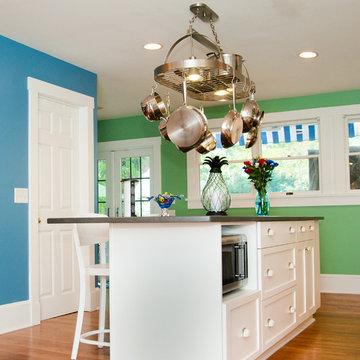
Eat-in kitchen - mid-sized eclectic galley dark wood floor eat-in kitchen idea in New York with shaker cabinets, white cabinets, soapstone countertops, multicolored backsplash, porcelain backsplash, stainless steel appliances, an island and a farmhouse sink
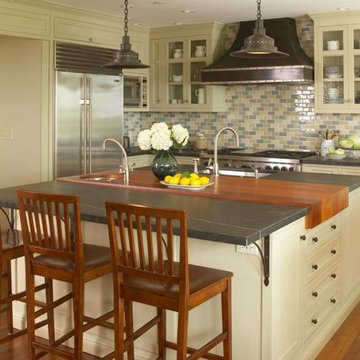
Elan Evans provided the lightly distressed milk paint finish on the kitchen cabinets.
Kitchen design by Eugenia Jesburg, EJ Interior Design.
Inspiration for a large eclectic u-shaped medium tone wood floor eat-in kitchen remodel in San Francisco with shaker cabinets, green cabinets, soapstone countertops, multicolored backsplash, porcelain backsplash, stainless steel appliances and an island
Inspiration for a large eclectic u-shaped medium tone wood floor eat-in kitchen remodel in San Francisco with shaker cabinets, green cabinets, soapstone countertops, multicolored backsplash, porcelain backsplash, stainless steel appliances and an island
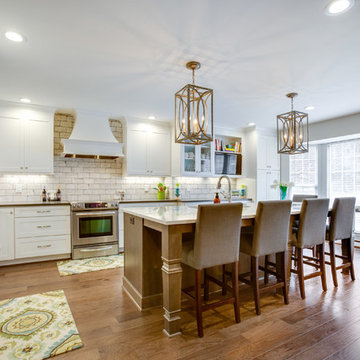
Jana Sobel- 205 Photography
This home originally had 3 separate spaces- Living, Dining, and Kitchen. The bay window of the kitchen had a breakfast table and the kitchen was confined and cut off by a peninsula. The new open space has a large 4'x9' island to comfortably seat 5-6 people. There are several pantry cabinets used for food, message center, and for "kids' stuff". Pots and pans drawers, waste basket pullout, and decorative hood are just a few of the amenities. We used Wellborn cabinets and Cambria quartz tops. Perimeter is Hancock shaker in Glacier white and the island is Prairie maple in Drift. The beautiful island top is Brittanica Cambria. The backsplash is New York Soho brick tile 4' x 8". Lights are from Ella Home.
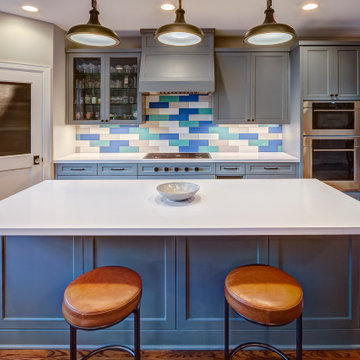
Custom built island
Inspiration for a small eclectic l-shaped dark wood floor and brown floor eat-in kitchen remodel in Houston with an undermount sink, shaker cabinets, gray cabinets, quartz countertops, multicolored backsplash, porcelain backsplash, stainless steel appliances, an island and white countertops
Inspiration for a small eclectic l-shaped dark wood floor and brown floor eat-in kitchen remodel in Houston with an undermount sink, shaker cabinets, gray cabinets, quartz countertops, multicolored backsplash, porcelain backsplash, stainless steel appliances, an island and white countertops
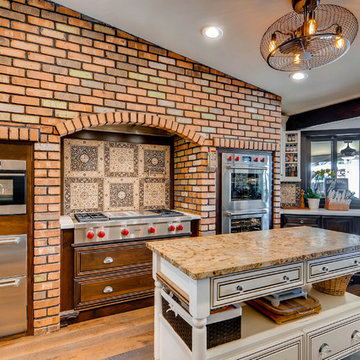
Example of a mid-sized eclectic u-shaped dark wood floor and brown floor eat-in kitchen design in Phoenix with an undermount sink, raised-panel cabinets, brown cabinets, quartz countertops, multicolored backsplash, porcelain backsplash, stainless steel appliances and an island
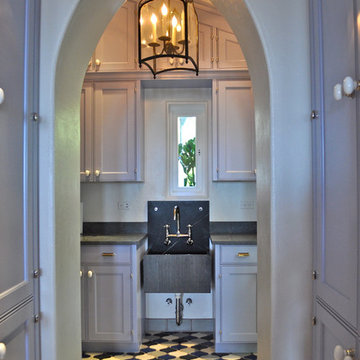
Custom kitchen with painted lavender cabinetry, lancet windows to the ocean and commercial appliances.
Inspiration for a mid-sized eclectic galley travertine floor enclosed kitchen remodel in Other with a farmhouse sink, beaded inset cabinets, brown cabinets, marble countertops, multicolored backsplash, porcelain backsplash, stainless steel appliances and no island
Inspiration for a mid-sized eclectic galley travertine floor enclosed kitchen remodel in Other with a farmhouse sink, beaded inset cabinets, brown cabinets, marble countertops, multicolored backsplash, porcelain backsplash, stainless steel appliances and no island
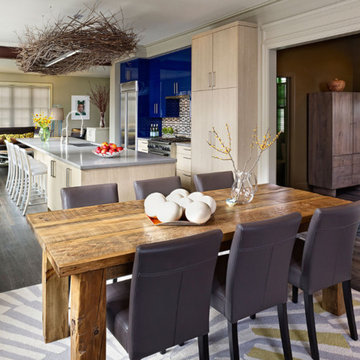
Large eclectic single-wall dark wood floor and brown floor open concept kitchen photo in Denver with an undermount sink, flat-panel cabinets, blue cabinets, quartz countertops, multicolored backsplash, porcelain backsplash, stainless steel appliances, an island and gray countertops
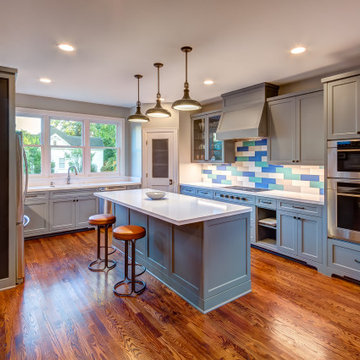
Open kitchen with a unique colorful backsplash
Example of a small eclectic l-shaped dark wood floor and brown floor eat-in kitchen design in Houston with an undermount sink, shaker cabinets, gray cabinets, quartz countertops, multicolored backsplash, porcelain backsplash, stainless steel appliances, an island and white countertops
Example of a small eclectic l-shaped dark wood floor and brown floor eat-in kitchen design in Houston with an undermount sink, shaker cabinets, gray cabinets, quartz countertops, multicolored backsplash, porcelain backsplash, stainless steel appliances, an island and white countertops
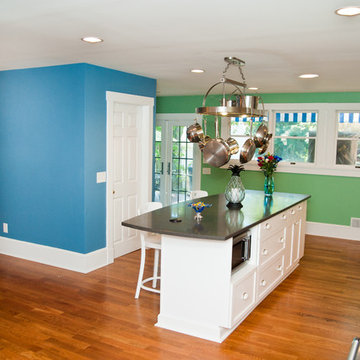
Eat-in kitchen - mid-sized eclectic galley dark wood floor eat-in kitchen idea in New York with a farmhouse sink, shaker cabinets, white cabinets, soapstone countertops, multicolored backsplash, porcelain backsplash, stainless steel appliances and an island
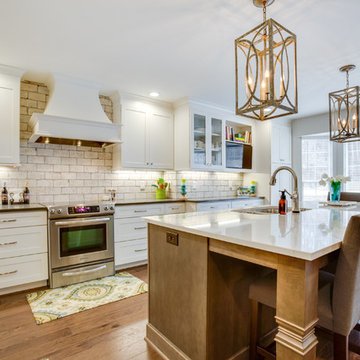
Jana Sobel- 205 Photography
This home originally had 3 separate spaces- Living, Dining, and Kitchen. The bay window of the kitchen had a breakfast table and the kitchen was confined and cut off by a peninsula. The new open space has a large 4'x9' island to comfortably seat 5-6 people. There are several pantry cabinets used for food, message center, and for "kids' stuff". Pots and pans drawers, waste basket pullout, and decorative hood are just a few of the amenities. We used Wellborn cabinets and Cambria quartz tops. Perimeter is Hancock shaker in Glacier white and the island is Prairie maple in Drift. The beautiful island top is Brittanica Cambria. The backsplash is New York Soho brick tile 4' x 8". Lights are from Ella Home.
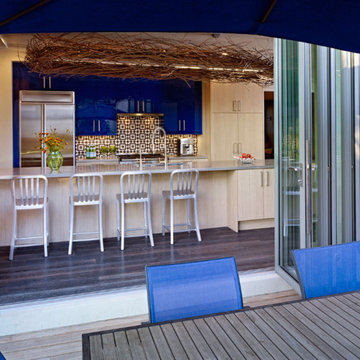
Large eclectic single-wall dark wood floor and brown floor open concept kitchen photo in Denver with an undermount sink, flat-panel cabinets, blue cabinets, quartz countertops, multicolored backsplash, porcelain backsplash, stainless steel appliances, an island and gray countertops
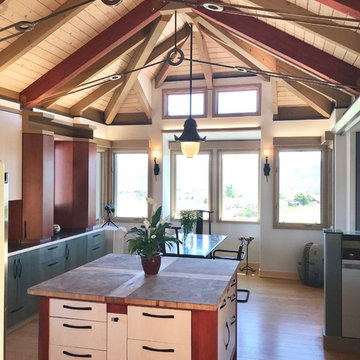
The Island is the center of gravity here. The trusses create lot of conversation as they are a much lighter feeling than wood and they are more playful.
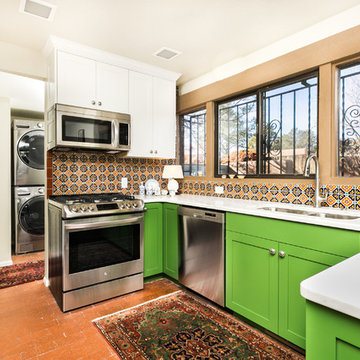
Mid-sized eclectic u-shaped brick floor open concept kitchen photo in Albuquerque with a double-bowl sink, shaker cabinets, green cabinets, marble countertops, multicolored backsplash, porcelain backsplash, stainless steel appliances and a peninsula
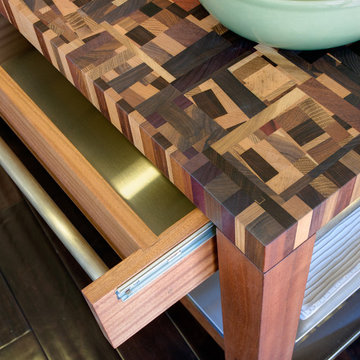
The pieced wood rolling kitchen island ties together the wood tones in the kitchen.
Photo by ©Dean J. Birinyi
Eat-in kitchen - small eclectic dark wood floor eat-in kitchen idea in San Francisco with a farmhouse sink, flat-panel cabinets, medium tone wood cabinets, granite countertops, multicolored backsplash, porcelain backsplash and stainless steel appliances
Eat-in kitchen - small eclectic dark wood floor eat-in kitchen idea in San Francisco with a farmhouse sink, flat-panel cabinets, medium tone wood cabinets, granite countertops, multicolored backsplash, porcelain backsplash and stainless steel appliances
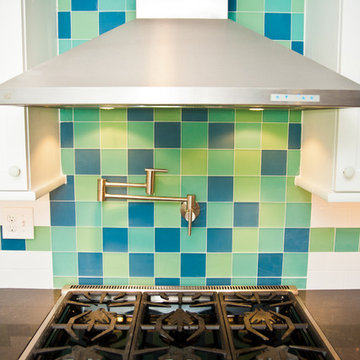
Inspiration for a mid-sized eclectic galley dark wood floor eat-in kitchen remodel in New York with shaker cabinets, white cabinets, soapstone countertops, multicolored backsplash, porcelain backsplash, stainless steel appliances and an island
Eclectic Kitchen with Multicolored Backsplash and Porcelain Backsplash Ideas
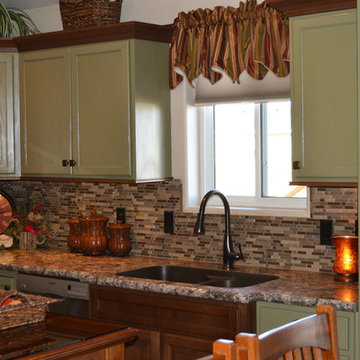
Changing the color and bumping out the sink base along with new countertops and sink added a polished look to this kitchen.
House of Glass
Inspiration for a mid-sized eclectic l-shaped kitchen pantry remodel in Baltimore with an undermount sink, recessed-panel cabinets, green cabinets, laminate countertops, multicolored backsplash, porcelain backsplash, stainless steel appliances and an island
Inspiration for a mid-sized eclectic l-shaped kitchen pantry remodel in Baltimore with an undermount sink, recessed-panel cabinets, green cabinets, laminate countertops, multicolored backsplash, porcelain backsplash, stainless steel appliances and an island
1





