Eclectic Kitchen with White Backsplash and Stone Slab Backsplash Ideas
Refine by:
Budget
Sort by:Popular Today
1 - 20 of 249 photos
Item 1 of 4
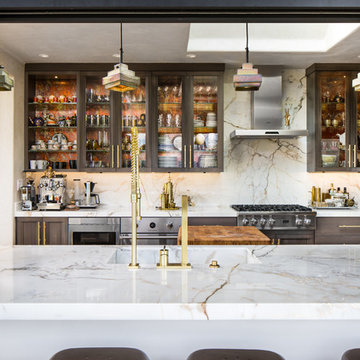
Kate Flconer Photography
Large eclectic u-shaped terra-cotta tile eat-in kitchen photo in San Francisco with a drop-in sink, glass-front cabinets, gray cabinets, marble countertops, white backsplash, stone slab backsplash, stainless steel appliances and an island
Large eclectic u-shaped terra-cotta tile eat-in kitchen photo in San Francisco with a drop-in sink, glass-front cabinets, gray cabinets, marble countertops, white backsplash, stone slab backsplash, stainless steel appliances and an island
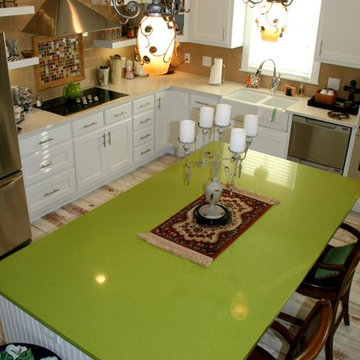
Island: Caesarstone Quartz, Apple Martini /
Perimeter: Caesarstone Quartz, White
Mid-sized eclectic u-shaped painted wood floor eat-in kitchen photo in Other with a farmhouse sink, raised-panel cabinets, white cabinets, solid surface countertops, white backsplash, stone slab backsplash, stainless steel appliances and an island
Mid-sized eclectic u-shaped painted wood floor eat-in kitchen photo in Other with a farmhouse sink, raised-panel cabinets, white cabinets, solid surface countertops, white backsplash, stone slab backsplash, stainless steel appliances and an island
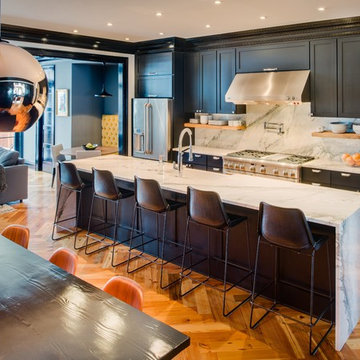
JOHN COLE
Example of a large eclectic single-wall medium tone wood floor open concept kitchen design in DC Metro with a farmhouse sink, shaker cabinets, black cabinets, marble countertops, white backsplash, stone slab backsplash, stainless steel appliances and an island
Example of a large eclectic single-wall medium tone wood floor open concept kitchen design in DC Metro with a farmhouse sink, shaker cabinets, black cabinets, marble countertops, white backsplash, stone slab backsplash, stainless steel appliances and an island
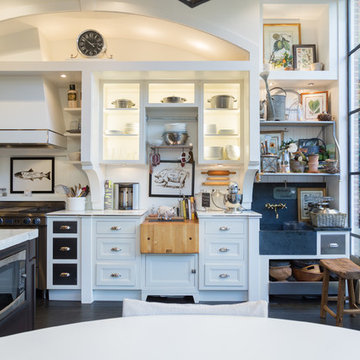
Kitchen
Photo Credit: Sean Shanahan
Inspiration for an eclectic u-shaped dark wood floor open concept kitchen remodel in DC Metro with a farmhouse sink, beaded inset cabinets, white cabinets, marble countertops, white backsplash, stone slab backsplash, stainless steel appliances and an island
Inspiration for an eclectic u-shaped dark wood floor open concept kitchen remodel in DC Metro with a farmhouse sink, beaded inset cabinets, white cabinets, marble countertops, white backsplash, stone slab backsplash, stainless steel appliances and an island
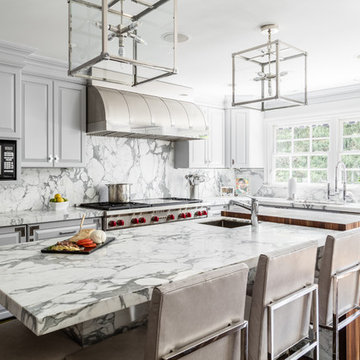
This space features Calacatta Gold marble slab backsplashes and waterfall countertops. High-end appliances include a 60” Wolf Range and 2 wolf wall ovens. The kitchen island is capped on one end with a 7-inch-thick waterfall butcher block. A desk in the kitchen features backlit natural agate slabs with a waterfall edge. Chandelier (Marlowe Lantern) lighting by Remains hangs over the island with a Mazzodromo ceiling lamp from Barovier &Toso over the kitchen table.
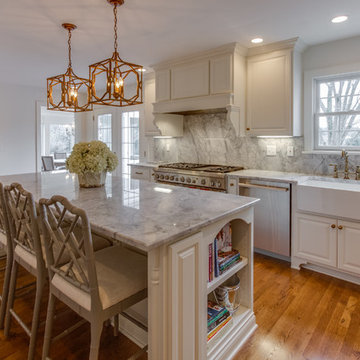
Architectural Builders
Inspiration for a mid-sized eclectic l-shaped medium tone wood floor eat-in kitchen remodel in Louisville with a farmhouse sink, raised-panel cabinets, white cabinets, quartzite countertops, white backsplash, stone slab backsplash, stainless steel appliances and an island
Inspiration for a mid-sized eclectic l-shaped medium tone wood floor eat-in kitchen remodel in Louisville with a farmhouse sink, raised-panel cabinets, white cabinets, quartzite countertops, white backsplash, stone slab backsplash, stainless steel appliances and an island
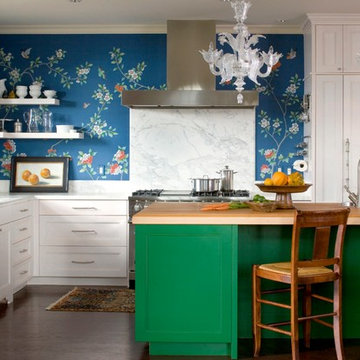
Inspiration for a mid-sized eclectic u-shaped dark wood floor eat-in kitchen remodel in Denver with an undermount sink, recessed-panel cabinets, white cabinets, marble countertops, white backsplash, stone slab backsplash, stainless steel appliances and an island
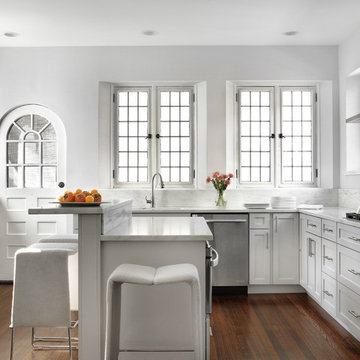
Alise O'Brien Photography
Our assignment was to take a large traditional home in the French Eclectic style and update and renovate the interiors to reflect a more modern style. Many assume that modern furnishings only work in modern settings. This project proves that assumption to be wrong.

Beautiful, warm kitchen; commercial range and built in coffee station included. (Canine companion not included)
Inspiration for a large eclectic u-shaped medium tone wood floor and brown floor open concept kitchen remodel in Austin with an undermount sink, recessed-panel cabinets, medium tone wood cabinets, solid surface countertops, white backsplash, stone slab backsplash, stainless steel appliances, an island and gray countertops
Inspiration for a large eclectic u-shaped medium tone wood floor and brown floor open concept kitchen remodel in Austin with an undermount sink, recessed-panel cabinets, medium tone wood cabinets, solid surface countertops, white backsplash, stone slab backsplash, stainless steel appliances, an island and gray countertops
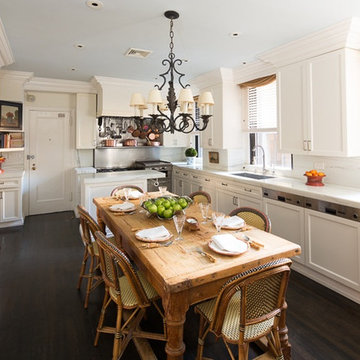
Example of a large eclectic dark wood floor eat-in kitchen design in New York with white cabinets, marble countertops, white backsplash, stone slab backsplash, paneled appliances, an island, recessed-panel cabinets and an undermount sink
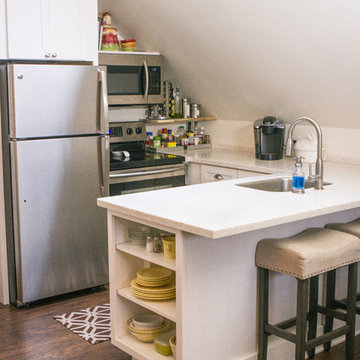
Example of a small eclectic u-shaped dark wood floor open concept kitchen design in Indianapolis with a single-bowl sink, shaker cabinets, white cabinets, quartzite countertops, white backsplash, stone slab backsplash, stainless steel appliances and a peninsula
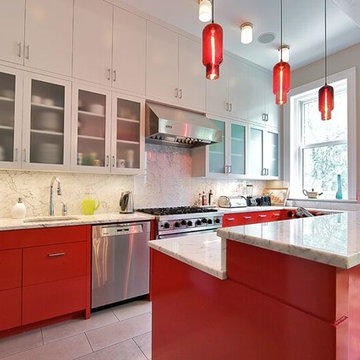
New York Custom Interior Millwork Corp.
Eat-in kitchen - mid-sized eclectic l-shaped ceramic tile eat-in kitchen idea in New York with an undermount sink, flat-panel cabinets, red cabinets, marble countertops, white backsplash, stone slab backsplash, stainless steel appliances and an island
Eat-in kitchen - mid-sized eclectic l-shaped ceramic tile eat-in kitchen idea in New York with an undermount sink, flat-panel cabinets, red cabinets, marble countertops, white backsplash, stone slab backsplash, stainless steel appliances and an island

Casual comfortable family kitchen is the heart of this home! Organization is the name of the game in this fast paced yet loving family! Between school, sports, and work everyone needs to hustle, but this hard working kitchen makes it all a breeze! Photography: Stephen Karlisch
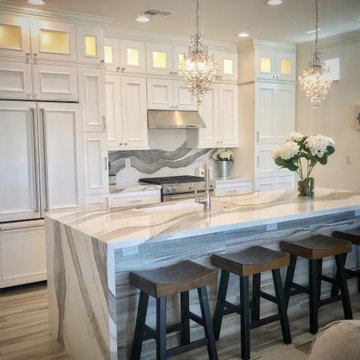
Farmhouse Glam Kitchen with Cambria Skara Brae waterfall slab countertop and backsplash. Custom Decorative Specialties Cabinetry - Berrington doors in Cottage White. Kitchenaid appliances with panel ready refrigerator and under counter microwave.

Casual comfortable family kitchen is the heart of this home! Organization is the name of the game in this fast paced yet loving family! Between school, sports, and work everyone needs to hustle, but this hard working kitchen makes it all a breeze! Photography: Stephen Karlisch
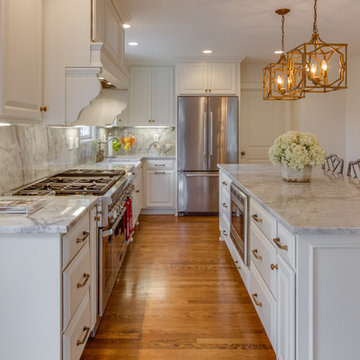
Architectural Builders
Mid-sized eclectic l-shaped medium tone wood floor eat-in kitchen photo in Louisville with a farmhouse sink, raised-panel cabinets, white cabinets, quartzite countertops, white backsplash, stone slab backsplash, stainless steel appliances and an island
Mid-sized eclectic l-shaped medium tone wood floor eat-in kitchen photo in Louisville with a farmhouse sink, raised-panel cabinets, white cabinets, quartzite countertops, white backsplash, stone slab backsplash, stainless steel appliances and an island
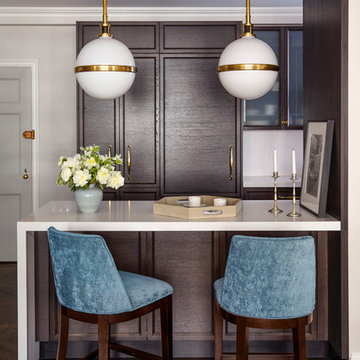
Alison Gootee
Project for: OPUS.AD
Inspiration for a mid-sized eclectic u-shaped dark wood floor and brown floor open concept kitchen remodel in New York with a drop-in sink, recessed-panel cabinets, dark wood cabinets, quartz countertops, white backsplash, stone slab backsplash, stainless steel appliances and no island
Inspiration for a mid-sized eclectic u-shaped dark wood floor and brown floor open concept kitchen remodel in New York with a drop-in sink, recessed-panel cabinets, dark wood cabinets, quartz countertops, white backsplash, stone slab backsplash, stainless steel appliances and no island
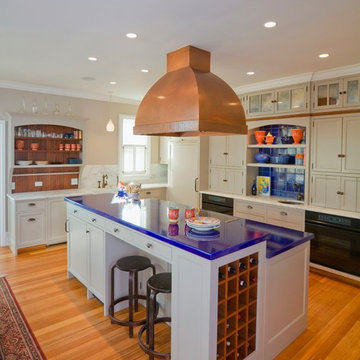
Example of a mid-sized eclectic l-shaped light wood floor open concept kitchen design in Boston with a farmhouse sink, flat-panel cabinets, white cabinets, solid surface countertops, white backsplash, stone slab backsplash, paneled appliances and an island
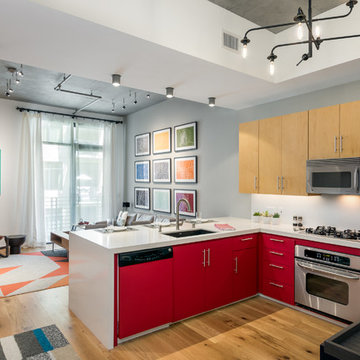
Here you can see more fully the refaced lower kitchen cabinets and the expansion of the kitchen counter top to include a dining surface. The vintage golf poster was also made custom for our client.
Chris Haver Photography
Eclectic Kitchen with White Backsplash and Stone Slab Backsplash Ideas
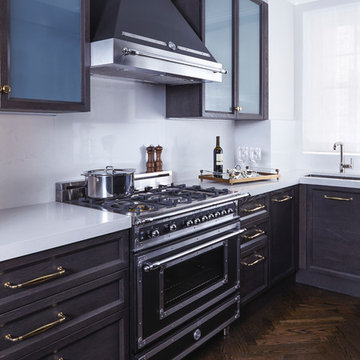
Alison Gootee
Project for: OPUS.AD
Mid-sized eclectic u-shaped dark wood floor and brown floor open concept kitchen photo in New York with a drop-in sink, recessed-panel cabinets, dark wood cabinets, quartz countertops, white backsplash, stone slab backsplash, stainless steel appliances and no island
Mid-sized eclectic u-shaped dark wood floor and brown floor open concept kitchen photo in New York with a drop-in sink, recessed-panel cabinets, dark wood cabinets, quartz countertops, white backsplash, stone slab backsplash, stainless steel appliances and no island
1





