Eclectic Kitchen with Black Cabinets and Stainless Steel Appliances Ideas
Refine by:
Budget
Sort by:Popular Today
1 - 20 of 457 photos
Item 1 of 4

Hood Wall, left - you can see the handcrafted Subway Tile merging with the Diamond Tiles. This project was inspired by a fusion of: contemporary elements, farmhouse warmth, geometric design & overall convenience. The style is eclectic as a result. Our clients wanted something unique to them and a reflection of their style to greet them each day. With details that are custom like the hood and the ceramic tile backsplash, there are standard elements worked into the space to truly show off this couple's personal style.
Photo Credits: Construction 2 Style + Chelsea Lopez Production
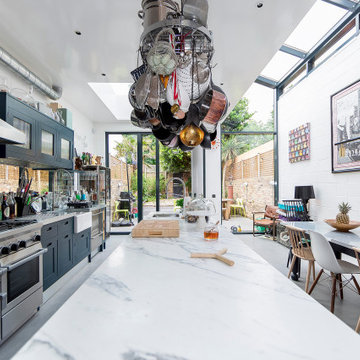
Eat-in kitchen - eclectic galley concrete floor and gray floor eat-in kitchen idea in London with a farmhouse sink, shaker cabinets, black cabinets, stainless steel appliances, an island and gray countertops
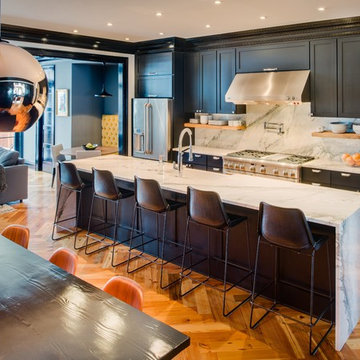
JOHN COLE
Example of a large eclectic single-wall medium tone wood floor open concept kitchen design in DC Metro with a farmhouse sink, shaker cabinets, black cabinets, marble countertops, white backsplash, stone slab backsplash, stainless steel appliances and an island
Example of a large eclectic single-wall medium tone wood floor open concept kitchen design in DC Metro with a farmhouse sink, shaker cabinets, black cabinets, marble countertops, white backsplash, stone slab backsplash, stainless steel appliances and an island
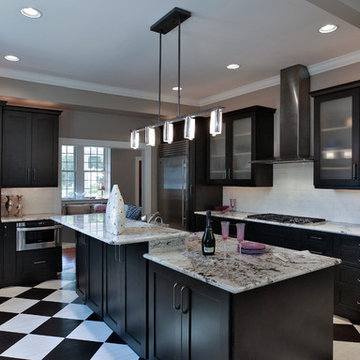
Kenneth Wyner Photography
Example of a large eclectic painted wood floor eat-in kitchen design in Baltimore with black cabinets, granite countertops, subway tile backsplash, stainless steel appliances, a farmhouse sink, glass-front cabinets and white backsplash
Example of a large eclectic painted wood floor eat-in kitchen design in Baltimore with black cabinets, granite countertops, subway tile backsplash, stainless steel appliances, a farmhouse sink, glass-front cabinets and white backsplash
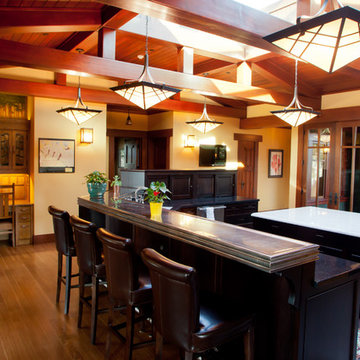
Architecture b Ward-Young Architects
Banquette by Mueller Nicholls
Photography by Jim Fidelibus
Example of a large eclectic u-shaped dark wood floor open concept kitchen design in San Francisco with a single-bowl sink, shaker cabinets, black cabinets, marble countertops, white backsplash, subway tile backsplash, stainless steel appliances and two islands
Example of a large eclectic u-shaped dark wood floor open concept kitchen design in San Francisco with a single-bowl sink, shaker cabinets, black cabinets, marble countertops, white backsplash, subway tile backsplash, stainless steel appliances and two islands
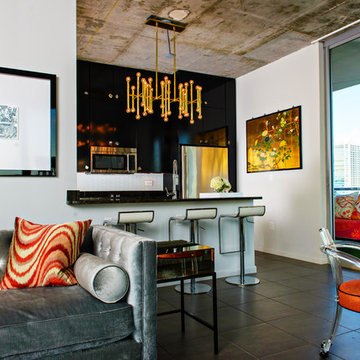
Black lacquer cabinets make this small condo kitchen elegant and sophisticated. The exposed concrete ceiling adds an industrial texture. A gold Jonathan Adler chandelier hangs over the bar. Vintage 1960s lucite chairs give this condo a chic mid century vibe.
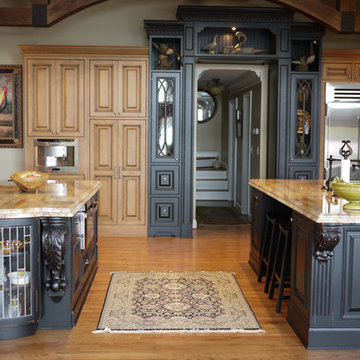
photography by Barak Karabin
Open concept kitchen - large eclectic medium tone wood floor open concept kitchen idea in Other with a farmhouse sink, raised-panel cabinets, black cabinets, granite countertops, multicolored backsplash, stone slab backsplash, stainless steel appliances and two islands
Open concept kitchen - large eclectic medium tone wood floor open concept kitchen idea in Other with a farmhouse sink, raised-panel cabinets, black cabinets, granite countertops, multicolored backsplash, stone slab backsplash, stainless steel appliances and two islands
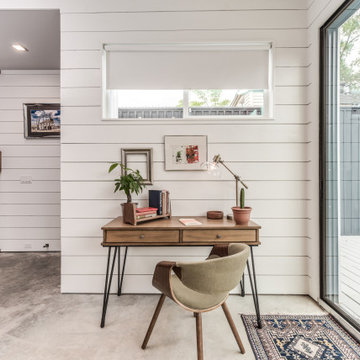
Nouveau Bungalow - Un - Designed + Built + Curated by Steven Allen Designs, LLC
Example of a small eclectic galley concrete floor, gray floor and shiplap ceiling eat-in kitchen design in Houston with an undermount sink, flat-panel cabinets, black cabinets, solid surface countertops, stainless steel appliances and an island
Example of a small eclectic galley concrete floor, gray floor and shiplap ceiling eat-in kitchen design in Houston with an undermount sink, flat-panel cabinets, black cabinets, solid surface countertops, stainless steel appliances and an island
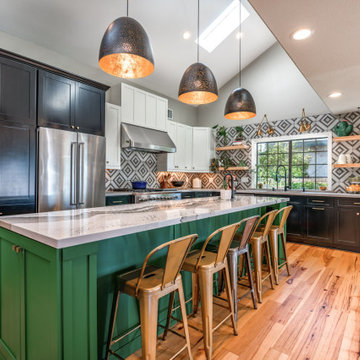
Kitchen - eclectic l-shaped medium tone wood floor, brown floor and vaulted ceiling kitchen idea in Los Angeles with shaker cabinets, black cabinets, multicolored backsplash, stainless steel appliances, an island and white countertops
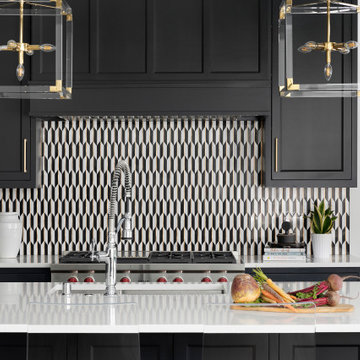
Large eclectic galley dark wood floor and brown floor open concept kitchen photo in Minneapolis with a farmhouse sink, recessed-panel cabinets, black cabinets, granite countertops, multicolored backsplash, ceramic backsplash, stainless steel appliances, an island and white countertops
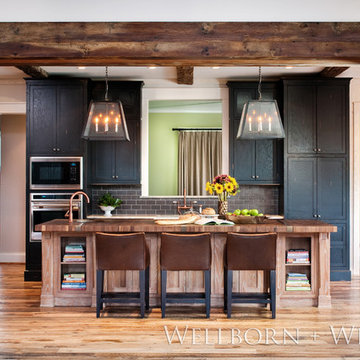
Ansel Olsen
Eclectic eat-in kitchen photo in Richmond with black cabinets, wood countertops, gray backsplash, ceramic backsplash and stainless steel appliances
Eclectic eat-in kitchen photo in Richmond with black cabinets, wood countertops, gray backsplash, ceramic backsplash and stainless steel appliances
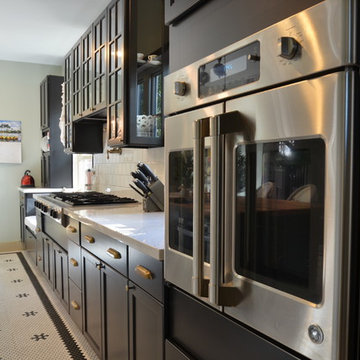
Jeff Paxton
Example of a large eclectic single-wall ceramic tile open concept kitchen design in Houston with an undermount sink, glass-front cabinets, black cabinets, wood countertops, white backsplash, ceramic backsplash, stainless steel appliances and an island
Example of a large eclectic single-wall ceramic tile open concept kitchen design in Houston with an undermount sink, glass-front cabinets, black cabinets, wood countertops, white backsplash, ceramic backsplash, stainless steel appliances and an island
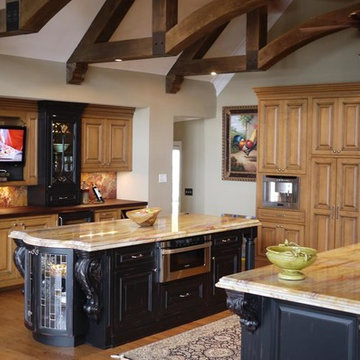
photography by Barak Karabin
Large eclectic medium tone wood floor open concept kitchen photo in Other with a farmhouse sink, raised-panel cabinets, black cabinets, granite countertops, multicolored backsplash, stone slab backsplash, stainless steel appliances and two islands
Large eclectic medium tone wood floor open concept kitchen photo in Other with a farmhouse sink, raised-panel cabinets, black cabinets, granite countertops, multicolored backsplash, stone slab backsplash, stainless steel appliances and two islands
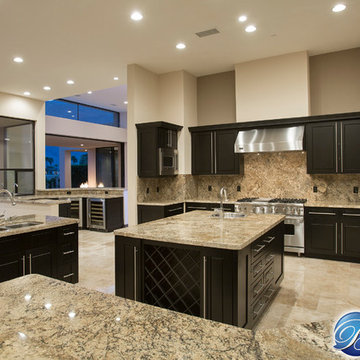
Kitchen
Inspiration for a large eclectic single-wall travertine floor open concept kitchen remodel in Los Angeles with a double-bowl sink, flat-panel cabinets, black cabinets, granite countertops, stone slab backsplash, stainless steel appliances and an island
Inspiration for a large eclectic single-wall travertine floor open concept kitchen remodel in Los Angeles with a double-bowl sink, flat-panel cabinets, black cabinets, granite countertops, stone slab backsplash, stainless steel appliances and an island
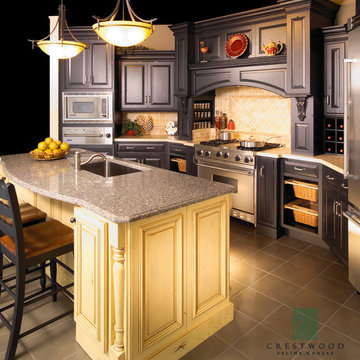
Ebony Perimeter cabinetry, Butternut Island Cabinetry
Open concept kitchen - mid-sized eclectic u-shaped ceramic tile open concept kitchen idea in Wichita with an undermount sink, raised-panel cabinets, black cabinets, quartz countertops, beige backsplash, stone tile backsplash, stainless steel appliances and an island
Open concept kitchen - mid-sized eclectic u-shaped ceramic tile open concept kitchen idea in Wichita with an undermount sink, raised-panel cabinets, black cabinets, quartz countertops, beige backsplash, stone tile backsplash, stainless steel appliances and an island

Kitchen - large eclectic l-shaped medium tone wood floor and brown floor kitchen idea in Phoenix with an undermount sink, flat-panel cabinets, granite countertops, glass tile backsplash, stainless steel appliances, an island, black cabinets, multicolored backsplash and gray countertops
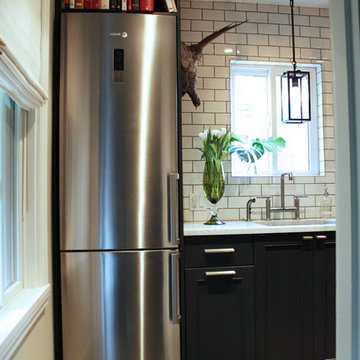
Small eclectic galley slate floor enclosed kitchen photo in Portland with an undermount sink, shaker cabinets, black cabinets, marble countertops, white backsplash, subway tile backsplash and stainless steel appliances
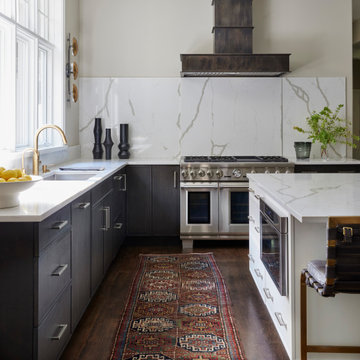
In this kitchen remodel, a custom dark stain was used on rift cut white oak in Grabill Cabinet's Lacunar door style. The absence of upper cabinets allows this space to feel like it is a continuation of the living space, rather than just a few walls of cabinets. The full slab backsplash topped by the custom dark washed steel range hood by Raw Urth Designs are truly showstoppers. Cabinetry: Grabill Cabinets; Hood: Raw Urth Designs; Interior Design: Kathryn Chaplow Interior Design; Builder: White Birch Builders; Photographer: Werner Straube Photography
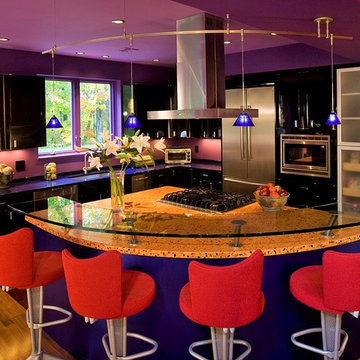
Jeff Becker Photography
Example of a mid-sized eclectic u-shaped medium tone wood floor open concept kitchen design in New York with flat-panel cabinets, black cabinets, stainless steel appliances and an island
Example of a mid-sized eclectic u-shaped medium tone wood floor open concept kitchen design in New York with flat-panel cabinets, black cabinets, stainless steel appliances and an island
Eclectic Kitchen with Black Cabinets and Stainless Steel Appliances Ideas
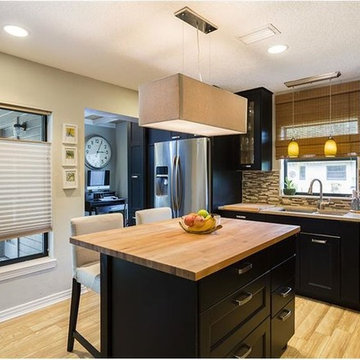
Thanks to everyone on the old Ikeafans website for all their help in planning and assembling this kitchen. Personalshopper
Example of a mid-sized eclectic l-shaped light wood floor eat-in kitchen design in Orlando with a double-bowl sink, recessed-panel cabinets, black cabinets, solid surface countertops, multicolored backsplash, glass tile backsplash, stainless steel appliances and an island
Example of a mid-sized eclectic l-shaped light wood floor eat-in kitchen design in Orlando with a double-bowl sink, recessed-panel cabinets, black cabinets, solid surface countertops, multicolored backsplash, glass tile backsplash, stainless steel appliances and an island
1





