Enclosed Kitchen with Light Wood Cabinets Ideas
Refine by:
Budget
Sort by:Popular Today
6941 - 6960 of 8,336 photos
Item 1 of 3
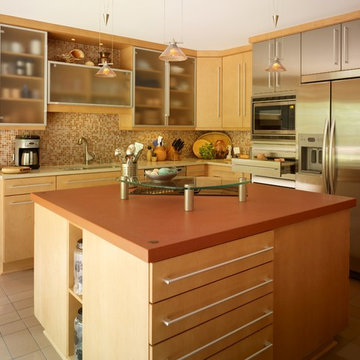
Example of a mid-sized transitional l-shaped enclosed kitchen design in Raleigh with flat-panel cabinets, light wood cabinets and an island
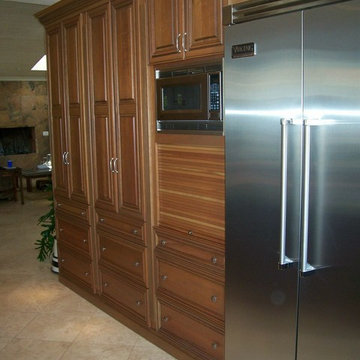
Mid-sized elegant u-shaped enclosed kitchen photo in San Francisco with raised-panel cabinets, light wood cabinets, granite countertops, beige backsplash, stone tile backsplash, black appliances and an island
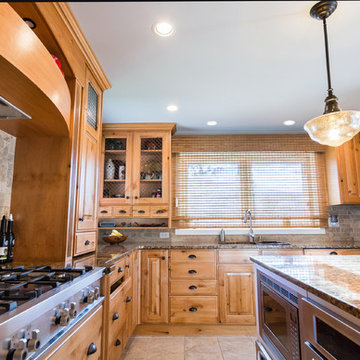
Kitchen.
Ryan Stregger, Epidemic Media
epidemicmedia.ca
ryan.stregger@epiidemicmedia.ca
2508641312
Enclosed kitchen - mid-sized contemporary u-shaped ceramic tile enclosed kitchen idea in Other with an undermount sink, shaker cabinets, light wood cabinets, granite countertops, gray backsplash, cement tile backsplash, stainless steel appliances and an island
Enclosed kitchen - mid-sized contemporary u-shaped ceramic tile enclosed kitchen idea in Other with an undermount sink, shaker cabinets, light wood cabinets, granite countertops, gray backsplash, cement tile backsplash, stainless steel appliances and an island
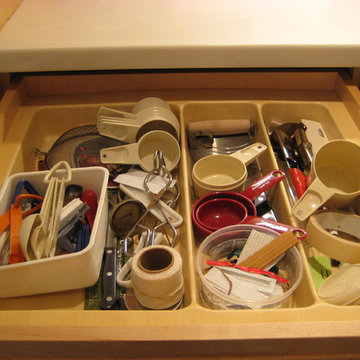
Enclosed kitchen - small transitional ceramic tile enclosed kitchen idea in Vancouver with an undermount sink, shaker cabinets, light wood cabinets, solid surface countertops, white backsplash, ceramic backsplash, white appliances and a peninsula
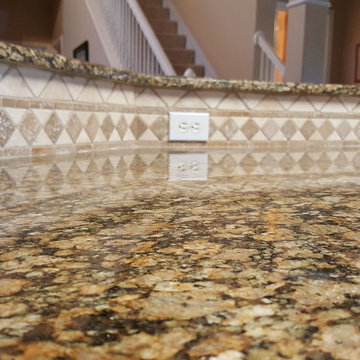
Mid-sized elegant l-shaped porcelain tile enclosed kitchen photo in Dallas with raised-panel cabinets, light wood cabinets, granite countertops, beige backsplash and stone tile backsplash
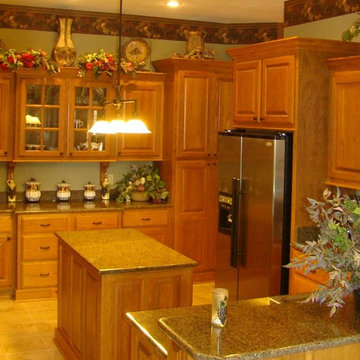
Example of a large classic ceramic tile enclosed kitchen design in Other with an undermount sink, raised-panel cabinets, light wood cabinets, granite countertops, stainless steel appliances and an island
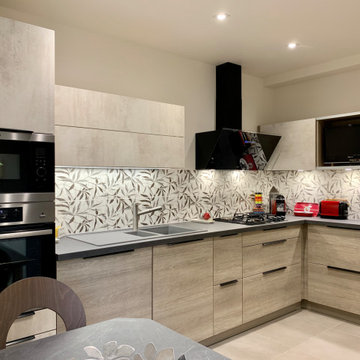
Au décès de ses parents, ma cliente a pu racheter l'appartement dans lequel ils vivaient. Ce bel endroit était encore empreint de leur présence, et il était difficile d'y vivre sans avoir l'impression d'être "chez eux". C'est pourquoi j'ai été contactée afin de personnaliser les lieux.
Nous avons travaillé sur les couleurs et matières principalement, car étant en copropriété, mes clients ne souhaitaient pas modifier l'agencement initial qui leur convenait. Nous avions interverti la salle a manger avec le salon, pour agrandir celui ci. La salle à manger fait désormais face à la cuisine, pour un service plus simple en cas de repas.
Les rideaux confectionnés sur mesure encadrent joliment la belle vue, en rappellent le feuillage .
Une table extensible, dont le bateau HPL est très simple d'entretien, les choses ont été réalisées sur mesure également, avec mon choix de tissu.
La pièce maîtresse de ce beau séjour: un canapé majestueux, tellement confortable, que l'on a du mal à le quitter!
Les revêtements muraux soulignent élégamment l'architecture des lieux: le père de ma cliente, menuisier, avait tout fait réaliser dans son atelier.
Les matériaux des pièces d'eau et cuisine ont été choisis lors d'un rendez vous conseil déco en showroom: ainsi tout se décide rapidement et sans surprises.
j'ai également pu sélectionner quelques jolis luminaires et accessoires (les miroirs, fauteuils, tapis, pour parfaire l'ambiance.
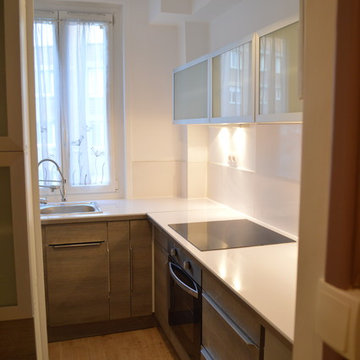
Antoine LEJEUNE
Example of a small trendy u-shaped laminate floor and brown floor enclosed kitchen design in Lille with an undermount sink, beaded inset cabinets, light wood cabinets, laminate countertops, white backsplash, ceramic backsplash, paneled appliances and no island
Example of a small trendy u-shaped laminate floor and brown floor enclosed kitchen design in Lille with an undermount sink, beaded inset cabinets, light wood cabinets, laminate countertops, white backsplash, ceramic backsplash, paneled appliances and no island
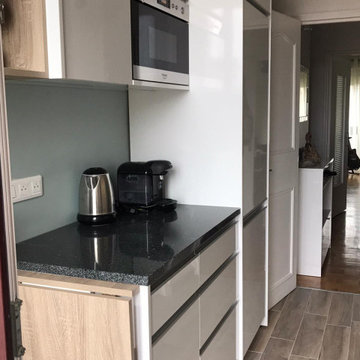
Création d'une cuisine entièrement sur mesure. L'objectif pour mes clients était d'utiliser tout l'espace disponible en optimisant l'espace et en créant de nombreux rangements. En terme de déco, nous avons créé une cuisine très lumineuse, grâce aux meubles blanc et à la crédence en zelliges posée en chevrons pour une touche de design. Le bois des meubles et du sol imitation parquet apporte de la chaleur à l'ensemble.
Le plan de travail entièrement en granit et la cuve haut de gamme en inox apportent de la modernité.
Une tablette rabattable permet d'avoir un coin "mange debout" ou un espace supplémentaire de préparation des repas. Astucieux !
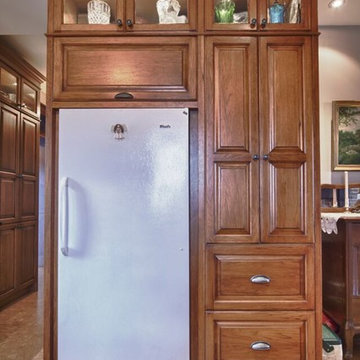
Inspiration for a mid-sized transitional l-shaped ceramic tile enclosed kitchen remodel in Toronto with a double-bowl sink, shaker cabinets, light wood cabinets, quartz countertops, white backsplash, subway tile backsplash, white appliances and no island
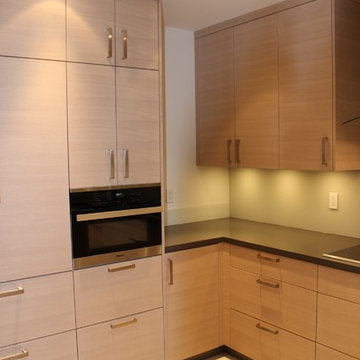
Enclosed kitchen - modern porcelain tile enclosed kitchen idea in Vancouver with an undermount sink, flat-panel cabinets, light wood cabinets, quartz countertops, green backsplash, glass sheet backsplash, stainless steel appliances and an island
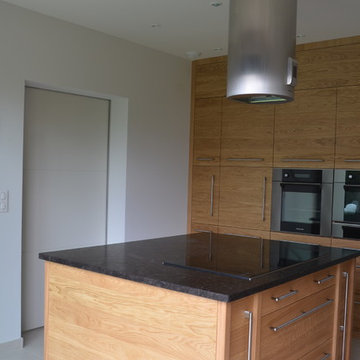
Chris Herlicq
Inspiration for a large contemporary l-shaped ceramic tile and beige floor enclosed kitchen remodel in Nice with an undermount sink, beaded inset cabinets, light wood cabinets, marble countertops, gray backsplash, marble backsplash, stainless steel appliances, an island and gray countertops
Inspiration for a large contemporary l-shaped ceramic tile and beige floor enclosed kitchen remodel in Nice with an undermount sink, beaded inset cabinets, light wood cabinets, marble countertops, gray backsplash, marble backsplash, stainless steel appliances, an island and gray countertops
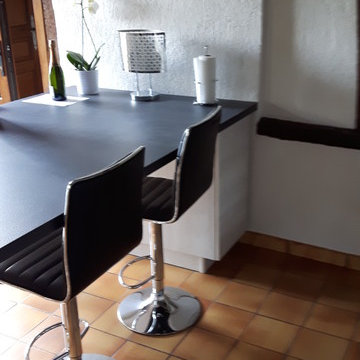
Photo projet réalisé
Example of a mid-sized transitional galley ceramic tile and brown floor enclosed kitchen design in Le Havre with flat-panel cabinets, light wood cabinets, laminate countertops, gray backsplash, stainless steel appliances and an island
Example of a mid-sized transitional galley ceramic tile and brown floor enclosed kitchen design in Le Havre with flat-panel cabinets, light wood cabinets, laminate countertops, gray backsplash, stainless steel appliances and an island
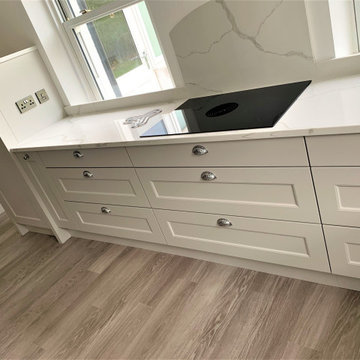
Every space presents it’s own unique set of challenges often created by structural elements. Our recently completed project within a room once containing a chimney breast, also consisted of; 3 windows, 2 doorways and staircase bulkhead, providing little opportunity for above eye-level cabinetry. The resulting design focuses on maximising storage at it’s most accessible height, using a combination of pullout mechanisms and full extension drawer systems with dividing inserts to fully optimise the low-level cabinetry. Our bespoke beaded Shaker furniture finished in Little Green French Grey provides a fresh modern feel to this beautiful late-19th Century property in Gosforth...
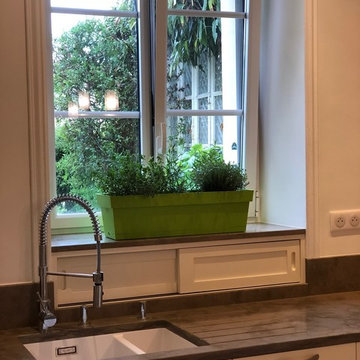
Example of a large country enclosed kitchen design in Other with an undermount sink, light wood cabinets, granite countertops, an island and gray countertops
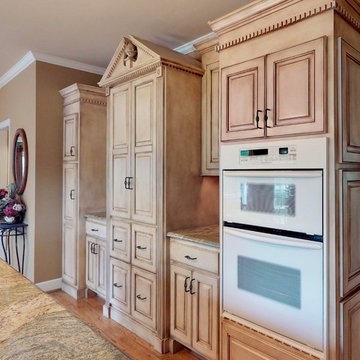
The Luxurious Kitchen with custom cabinetry has a beautiful center island that adjoins to the breakfast area with solar blinds. It also features integrated appliances and granite countertops, and best of all a dumbwaiter in the hallway which flows between garage and first floor to make carrying the groceries much more convenient!
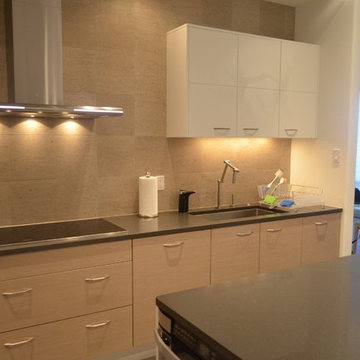
Redstone Kitchens
Inspiration for a mid-sized contemporary l-shaped porcelain tile enclosed kitchen remodel in Dallas with an undermount sink, flat-panel cabinets, light wood cabinets, quartz countertops, beige backsplash, porcelain backsplash, stainless steel appliances and an island
Inspiration for a mid-sized contemporary l-shaped porcelain tile enclosed kitchen remodel in Dallas with an undermount sink, flat-panel cabinets, light wood cabinets, quartz countertops, beige backsplash, porcelain backsplash, stainless steel appliances and an island
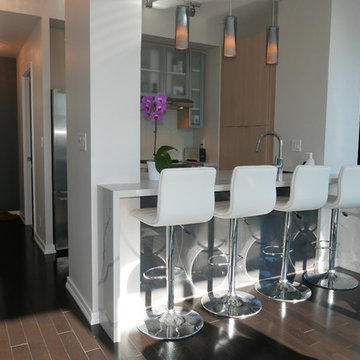
Enclosed kitchen - small transitional galley dark wood floor and brown floor enclosed kitchen idea in Toronto with an undermount sink, flat-panel cabinets, light wood cabinets, quartzite countertops, stainless steel appliances and an island
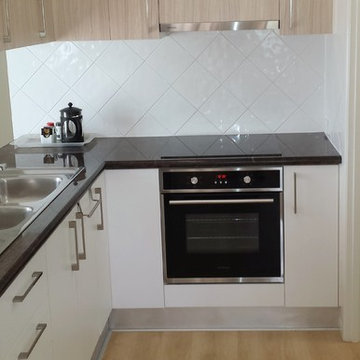
The Shoosh Group replaced the oven and cooktop, along with new doors, panels and handles. Polytec 'soft walnut' upper doors and Polytec 'designer white' lower doors and drawers. Flooring is Hybrid vinyl click in planks suitable for wet areas.
Enclosed Kitchen with Light Wood Cabinets Ideas
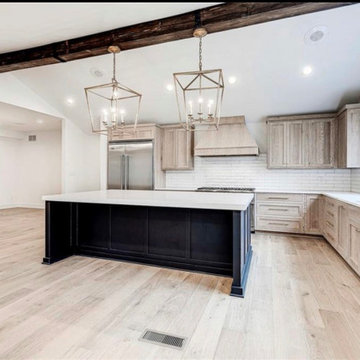
Cerused Oak Cabinets, Black island, Quartz with a double thick dril edge, rough cedar beams, English Country light fixtures and Viking appliances make this space grand and full of texture.
348





