Enclosed Kitchen with Light Wood Cabinets Ideas
Refine by:
Budget
Sort by:Popular Today
141 - 160 of 8,328 photos
Item 1 of 3
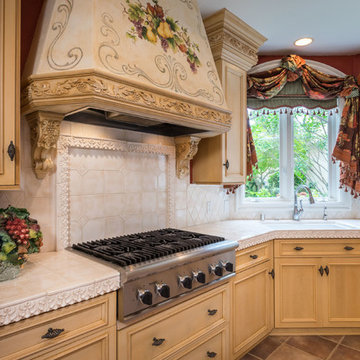
Large tuscan u-shaped porcelain tile enclosed kitchen photo in Other with an undermount sink, beaded inset cabinets, light wood cabinets, granite countertops, white backsplash, ceramic backsplash, stainless steel appliances and an island
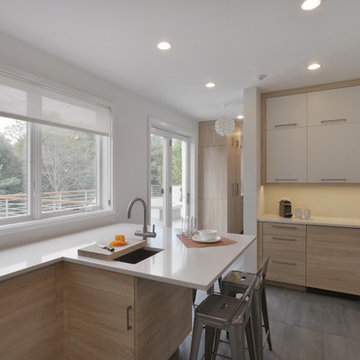
Photo: Peter Krupenye
Example of a mid-sized minimalist u-shaped porcelain tile and gray floor enclosed kitchen design in New York with an undermount sink, flat-panel cabinets, light wood cabinets, quartzite countertops, white backsplash, porcelain backsplash and stainless steel appliances
Example of a mid-sized minimalist u-shaped porcelain tile and gray floor enclosed kitchen design in New York with an undermount sink, flat-panel cabinets, light wood cabinets, quartzite countertops, white backsplash, porcelain backsplash and stainless steel appliances
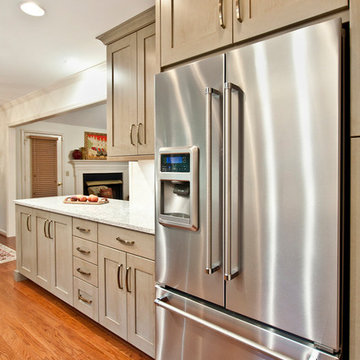
Designed by Terri Sears.
Photography by Melissa M. Mills.
Inspiration for a mid-sized transitional galley medium tone wood floor and brown floor enclosed kitchen remodel in Nashville with an undermount sink, shaker cabinets, quartz countertops, white backsplash, porcelain backsplash, stainless steel appliances, light wood cabinets, multicolored countertops and a peninsula
Inspiration for a mid-sized transitional galley medium tone wood floor and brown floor enclosed kitchen remodel in Nashville with an undermount sink, shaker cabinets, quartz countertops, white backsplash, porcelain backsplash, stainless steel appliances, light wood cabinets, multicolored countertops and a peninsula
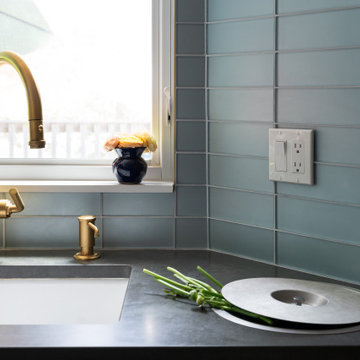
Inspiration for a modern u-shaped light wood floor enclosed kitchen remodel in Denver with an undermount sink, light wood cabinets, quartz countertops, blue backsplash, glass tile backsplash, stainless steel appliances and black countertops
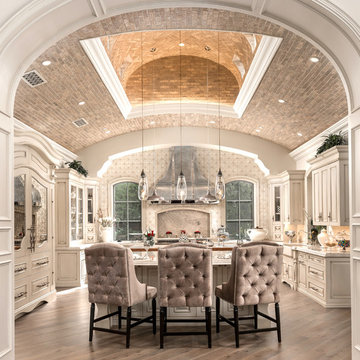
World Renowned Architecture Firm Fratantoni Design created this beautiful home! They design home plans for families all over the world in any size and style. They also have in-house Interior Designer Firm Fratantoni Interior Designers and world class Luxury Home Building Firm Fratantoni Luxury Estates! Hire one or all three companies to design and build and or remodel your home!
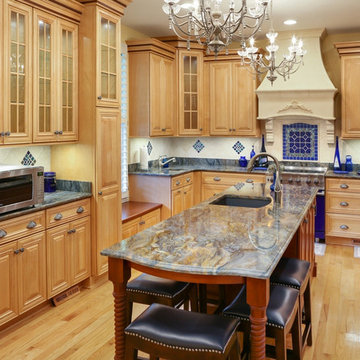
Enclosed kitchen - mid-sized mediterranean u-shaped light wood floor and beige floor enclosed kitchen idea in Charleston with an undermount sink, raised-panel cabinets, light wood cabinets, marble countertops, beige backsplash, travertine backsplash, stainless steel appliances, an island and multicolored countertops
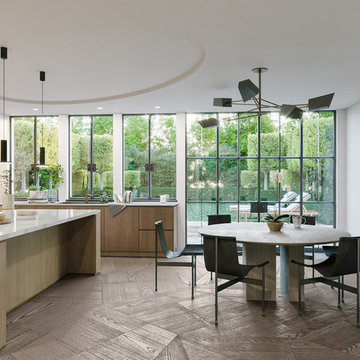
A Minimalist kitchen design featuring steel windows, black Light fixtures, white oak cabinetry, and minimalist furnishings. An Oval tray insert in the ceiling perfectly frames the black pendants.
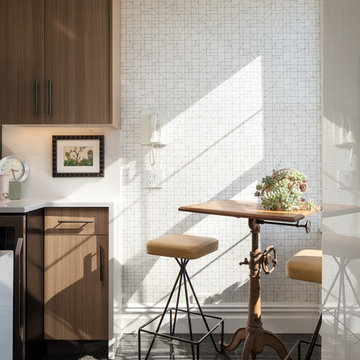
Small transitional u-shaped ceramic tile and black floor enclosed kitchen photo in New York with an undermount sink, flat-panel cabinets, light wood cabinets, quartz countertops, white backsplash, marble backsplash, stainless steel appliances, no island and gray countertops
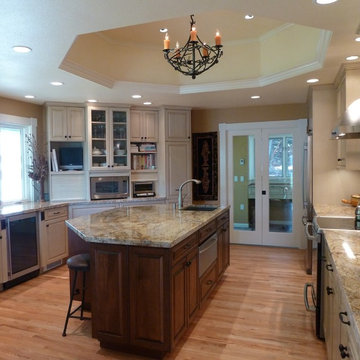
A Cook's Kitchen with large island, granite countertops. Cabinets by Bellmont Cabinets: combination of Villa finish on perimeter cabinets and Alder with a glaze on the island. Mud room/Laundry beyond through double pocket doors.
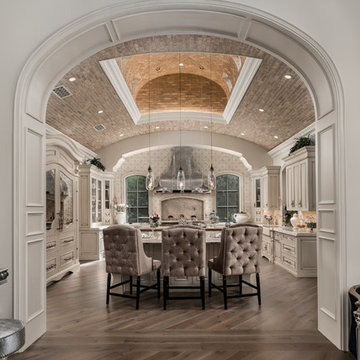
World Renowned Interior Design Firm Fratantoni Interior Designers created this beautiful French Modern Home! They design homes for families all over the world in any size and style. They also have in-house Architecture Firm Fratantoni Design and world class Luxury Home Building Firm Fratantoni Luxury Estates! Hire one or all three companies to design, build and or remodel your home!
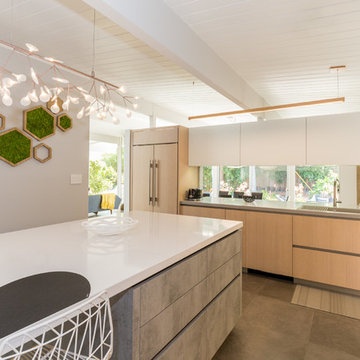
Interior designer Lucile Glessner chose kitchen cabinets for her Palo Alto Eichler kitchen from the LAB13 collection by Aran Cucine.
Light oak, bright white glass, and warm concrete cabinet finishes create a warm and inviting space. The upper white glass cabinets open vertically and the cabinets over the peninsula separating the kitchen and dining space have integrated LED lights that shine onto the countertop and also up into the cabinet.
The countertops are Silestone quartz in Kensho along the perimeter of the kitchen and White Zeus Extreme on the island.
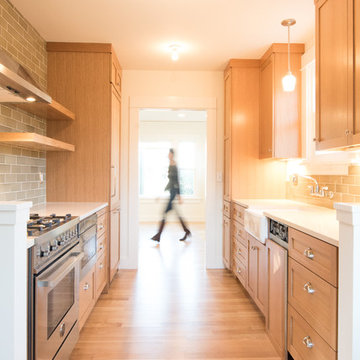
Small transitional galley light wood floor and beige floor enclosed kitchen photo in Portland with a farmhouse sink, shaker cabinets, light wood cabinets, quartz countertops, green backsplash, subway tile backsplash, paneled appliances, no island and white countertops
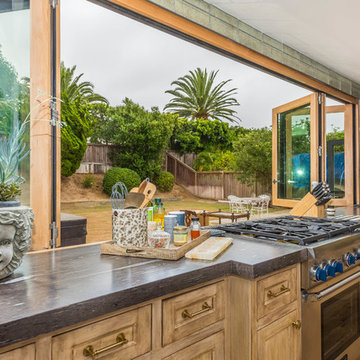
Inspiration for a large tropical l-shaped light wood floor and brown floor enclosed kitchen remodel in Orange County with an undermount sink, recessed-panel cabinets, light wood cabinets, marble countertops, metallic backsplash, mirror backsplash, paneled appliances, an island and gray countertops
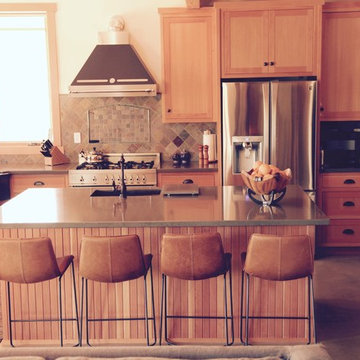
Trisha Conley
Example of a mid-sized mountain style l-shaped concrete floor and gray floor enclosed kitchen design in Los Angeles with a farmhouse sink, beaded inset cabinets, light wood cabinets, zinc countertops, brown backsplash, stone tile backsplash, stainless steel appliances and an island
Example of a mid-sized mountain style l-shaped concrete floor and gray floor enclosed kitchen design in Los Angeles with a farmhouse sink, beaded inset cabinets, light wood cabinets, zinc countertops, brown backsplash, stone tile backsplash, stainless steel appliances and an island
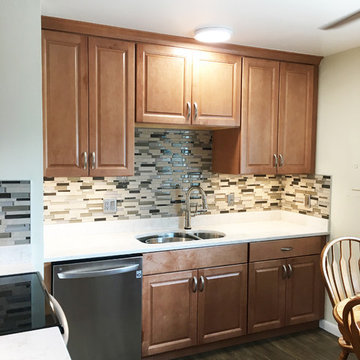
Small elegant l-shaped dark wood floor and brown floor enclosed kitchen photo in Denver with a double-bowl sink, raised-panel cabinets, light wood cabinets, quartzite countertops, multicolored backsplash, matchstick tile backsplash, stainless steel appliances and no island
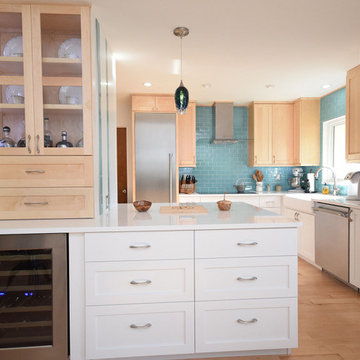
Example of a trendy u-shaped light wood floor enclosed kitchen design in Tampa with a farmhouse sink, shaker cabinets, light wood cabinets, blue backsplash, glass tile backsplash, stainless steel appliances and no island
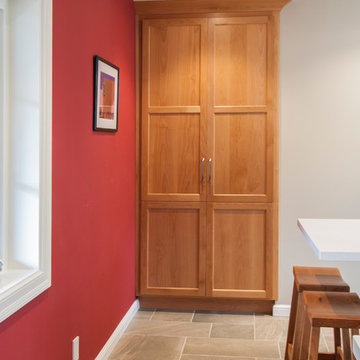
Enclosed kitchen - small transitional l-shaped porcelain tile enclosed kitchen idea in San Francisco with a single-bowl sink, recessed-panel cabinets, light wood cabinets, quartz countertops, multicolored backsplash, mosaic tile backsplash, stainless steel appliances and an island
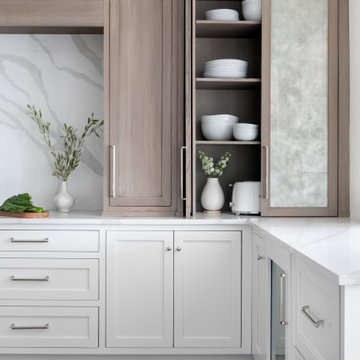
Enclosed kitchen - large transitional l-shaped dark wood floor and brown floor enclosed kitchen idea in New York with a farmhouse sink, shaker cabinets, light wood cabinets, quartz countertops, white backsplash, marble backsplash, paneled appliances, an island and white countertops
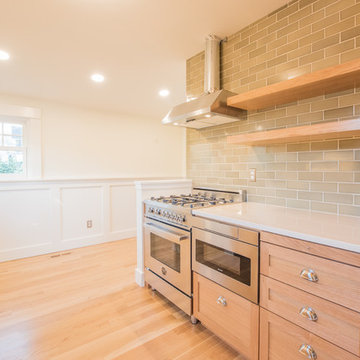
Inspiration for a small transitional galley light wood floor and beige floor enclosed kitchen remodel in Portland with a farmhouse sink, shaker cabinets, light wood cabinets, quartz countertops, green backsplash, subway tile backsplash, paneled appliances, no island and white countertops
Enclosed Kitchen with Light Wood Cabinets Ideas
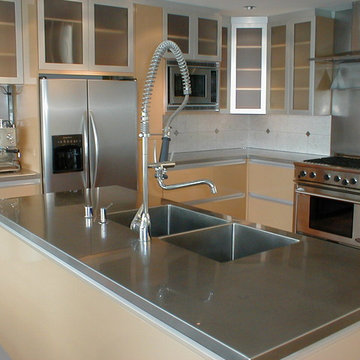
Sleek and modern kitchen remodel. Stainless steel counter tops, back splash and integral sink. Flush custom maple cabinets are accented with aluminum trims.
8





