Enclosed Living Space with a Bar Ideas
Refine by:
Budget
Sort by:Popular Today
21 - 40 of 2,762 photos
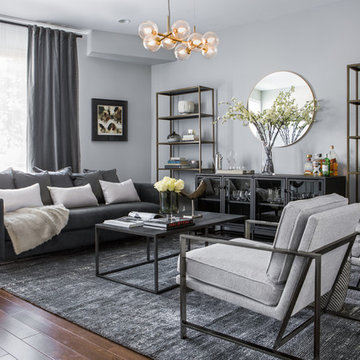
Elena Jasic Photography
Living room - mid-sized transitional enclosed dark wood floor and brown floor living room idea in Philadelphia with a bar, gray walls, no fireplace and no tv
Living room - mid-sized transitional enclosed dark wood floor and brown floor living room idea in Philadelphia with a bar, gray walls, no fireplace and no tv
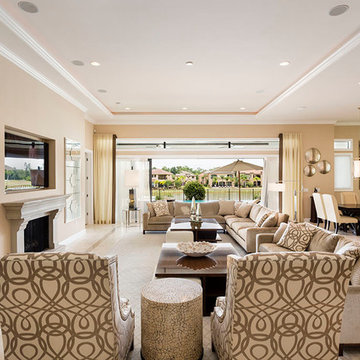
Beautiful open floor plan allows light to flow with an even distribution.
Living room - mid-sized transitional enclosed carpeted and beige floor living room idea in Orlando with a bar, beige walls, a ribbon fireplace, a tile fireplace and a wall-mounted tv
Living room - mid-sized transitional enclosed carpeted and beige floor living room idea in Orlando with a bar, beige walls, a ribbon fireplace, a tile fireplace and a wall-mounted tv

Living room - transitional enclosed medium tone wood floor and brown floor living room idea in Jacksonville with a bar, white walls and a tv stand
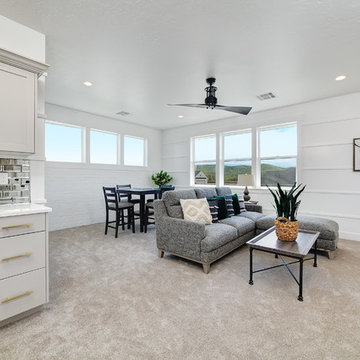
Example of a mid-sized country enclosed carpeted and beige floor family room design in Boise with a bar and white walls
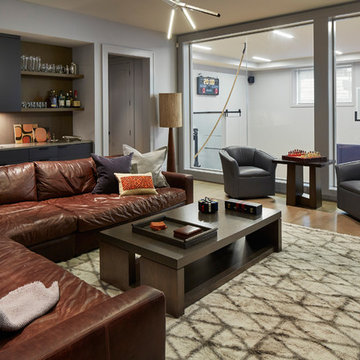
Warmly contemporary, airy, and above all welcoming, this single-family home in the heart of the city blends family-friendly living – and playing – space with rooms designed for large-scale entertaining. As at ease hosting a team’s worth of basketball-dribbling youngsters as it is gathering hundreds of philanthropy-minded guests for worthy causes, it transitions between the two without care or concern. An open floor plan is thoughtfully segmented by custom millwork designed to define spaces, provide storage, and cozy large expanses of space. Sleek, yet never cold, its gallery-like ambiance accommodates an art collection that ranges from the ethnic and organic to the textural, streamlined furniture silhouettes, quietly dynamic fabrics, and an arms-wide-open policy toward the two young boys who call this house home. Of course, like any family home, the kitchen is its heart. Here, linear forms – think wall upon wall of concealed cabinets, hugely paned windows, and an elongated island that seats eight even as it provides generous prep and serving space – define the ultimate in contemporary urban living.
Photo Credit: Werner Straube
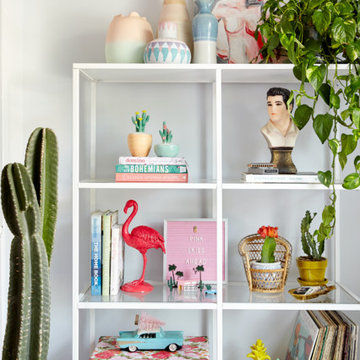
photos: Kyle Born
Example of a large eclectic enclosed light wood floor and brown floor living room design in New York with a bar, blue walls, a standard fireplace and no tv
Example of a large eclectic enclosed light wood floor and brown floor living room design in New York with a bar, blue walls, a standard fireplace and no tv

This three-story Westhampton Beach home designed for family get-togethers features a large entry and open-plan kitchen, dining, and living room. The kitchen was gut-renovated to merge seamlessly with the living room. For worry-free entertaining and clean-up, we used lots of performance fabrics and refinished the existing hardwood floors with a custom greige stain. A palette of blues, creams, and grays, with a touch of yellow, is complemented by natural materials like wicker and wood. The elegant furniture, striking decor, and statement lighting create a light and airy interior that is both sophisticated and welcoming, for beach living at its best, without the fuss!
---
Our interior design service area is all of New York City including the Upper East Side and Upper West Side, as well as the Hamptons, Scarsdale, Mamaroneck, Rye, Rye City, Edgemont, Harrison, Bronxville, and Greenwich CT.
For more about Darci Hether, see here: https://darcihether.com/
To learn more about this project, see here:
https://darcihether.com/portfolio/westhampton-beach-home-for-gatherings/
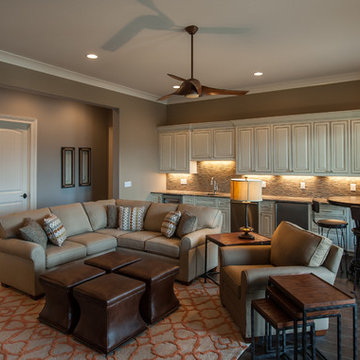
Family room
www.press1photos.com
Large mountain style enclosed dark wood floor family room photo in Other with a bar, beige walls, no fireplace and a wall-mounted tv
Large mountain style enclosed dark wood floor family room photo in Other with a bar, beige walls, no fireplace and a wall-mounted tv
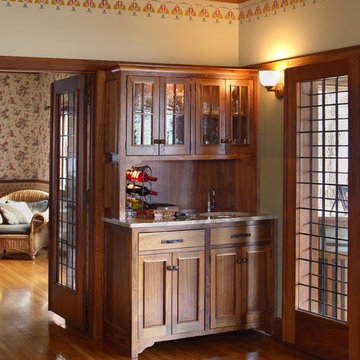
Michael's Photography -
Westwind Woodworkers created this wet bar using details that match to the original cabinet details of the house.
Inspiration for a craftsman enclosed medium tone wood floor living room remodel in Minneapolis with a bar and beige walls
Inspiration for a craftsman enclosed medium tone wood floor living room remodel in Minneapolis with a bar and beige walls
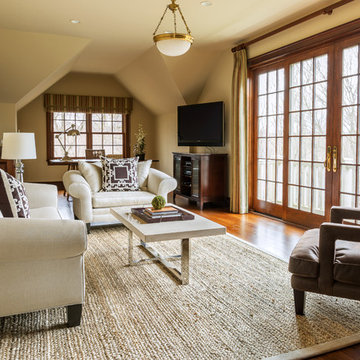
Example of a mid-sized classic enclosed dark wood floor family room design in Other with a bar, beige walls and a wall-mounted tv
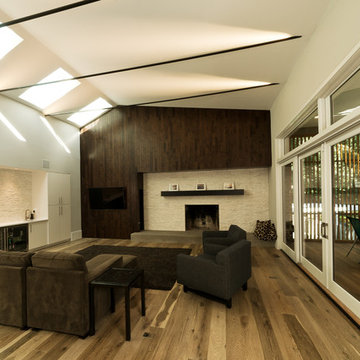
Dimitri Sagatov Photography
Inspiration for a contemporary enclosed medium tone wood floor family room remodel in DC Metro with a bar, white walls and a wall-mounted tv
Inspiration for a contemporary enclosed medium tone wood floor family room remodel in DC Metro with a bar, white walls and a wall-mounted tv
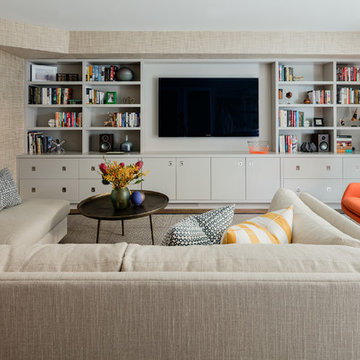
Photography by Michael J. Lee
Inspiration for a large mid-century modern enclosed medium tone wood floor family room remodel in Boston with a bar, beige walls and a wall-mounted tv
Inspiration for a large mid-century modern enclosed medium tone wood floor family room remodel in Boston with a bar, beige walls and a wall-mounted tv
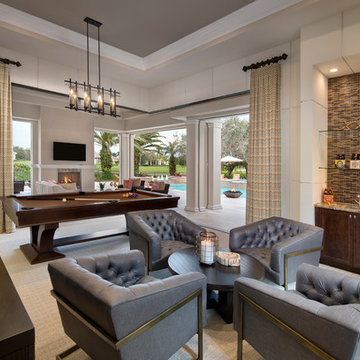
Photographs by Giovanni Photography
Large trendy enclosed living room photo in Tampa with a bar, no fireplace and a wall-mounted tv
Large trendy enclosed living room photo in Tampa with a bar, no fireplace and a wall-mounted tv
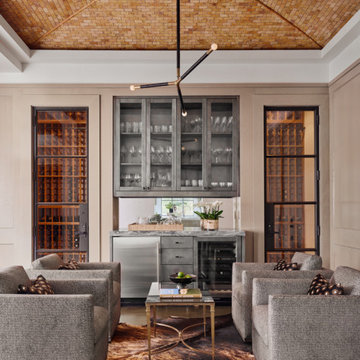
Example of a mid-sized minimalist enclosed dark wood floor and brown floor family room design in Austin with a bar, beige walls, no fireplace and no tv
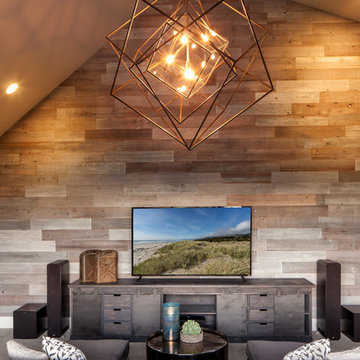
Combination game, media and bar room. Quartz counter tops and marble back splash. Custom modified Shaker cabinetry with subtle bevel edge. Industrial custom wood and metal bar shelves with under and over lighting.
Beautiful custom drapery, custom furnishings, and custom designed and hand built TV console with mini barn doors.
For more photos of this project visit our website: https://wendyobrienid.com.
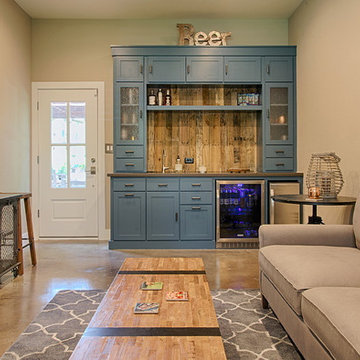
Inspiration for a mid-sized rustic enclosed concrete floor living room remodel in Austin with a bar, beige walls and a wall-mounted tv
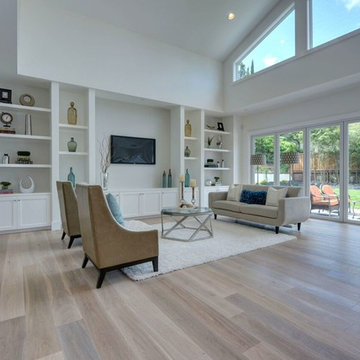
Photo credit- Alicia Garcia
Staging- one two six design
Inspiration for a mid-sized transitional enclosed light wood floor and brown floor family room remodel in San Francisco with a bar, white walls and a wall-mounted tv
Inspiration for a mid-sized transitional enclosed light wood floor and brown floor family room remodel in San Francisco with a bar, white walls and a wall-mounted tv
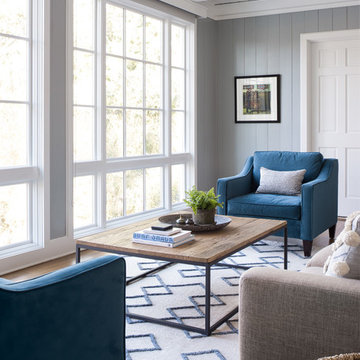
Photo: Garey Gomez
Inspiration for a large transitional enclosed medium tone wood floor family room remodel in Atlanta with gray walls and a bar
Inspiration for a large transitional enclosed medium tone wood floor family room remodel in Atlanta with gray walls and a bar
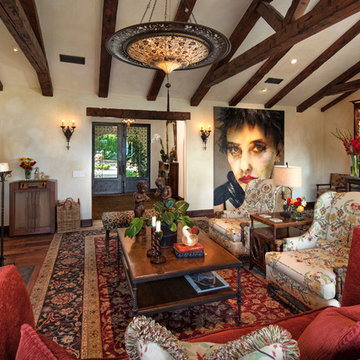
Architect: Tom Ochsner
General Contractor: Allen Construction
Photographer: Jim Bartsch Photography
Example of a large tuscan enclosed dark wood floor living room design in Santa Barbara with a bar, beige walls, a standard fireplace, a plaster fireplace and no tv
Example of a large tuscan enclosed dark wood floor living room design in Santa Barbara with a bar, beige walls, a standard fireplace, a plaster fireplace and no tv
Enclosed Living Space with a Bar Ideas
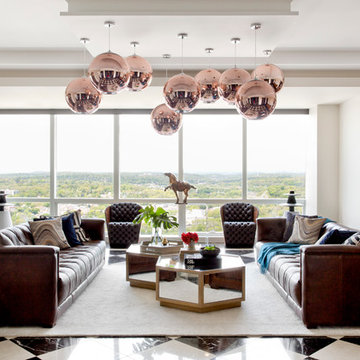
Rikki Snyder
Living room - huge transitional enclosed marble floor living room idea in New York with a bar, beige walls, no fireplace and a wall-mounted tv
Living room - huge transitional enclosed marble floor living room idea in New York with a bar, beige walls, no fireplace and a wall-mounted tv
2









