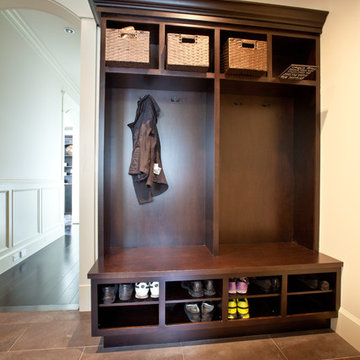Slate Floor Entryway Ideas
Refine by:
Budget
Sort by:Popular Today
781 - 800 of 3,126 photos
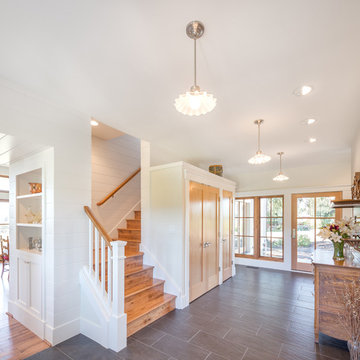
The Shadowood House is part of a farm that has been in the client's family for generations. At the beginning of the process, the clients were living in a house (where this one now sits) that had been through addition after addition, making the spaces feel cramped and non-cohesive. They wanted a space for family gatherings, that was a modern take on a simple farmhouse. The clients wanted a house that feels comfortable for their children and grandchildren, but also enables them to age-in-place. In short, they wanted a house that would offer generations to come a place to feel at home.
Josh Partee AIAP, ASMP, LEED AP / Architectural Photographer
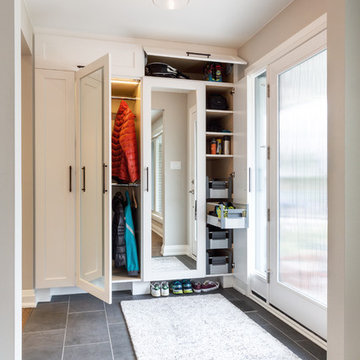
Storage solutions allow for long and short hanging, interior lighting, shelves, pullouts and overhead storage for sports equipment. Clever use of the kick space allows for more shoes.
Photos: Dave Remple
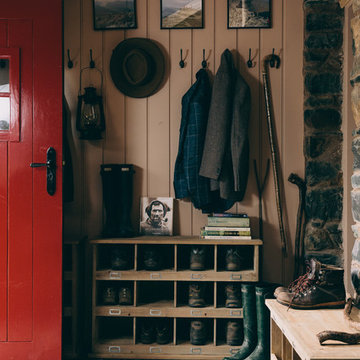
Inspiration for a mid-sized timeless slate floor and gray floor entryway remodel in London with pink walls and a red front door
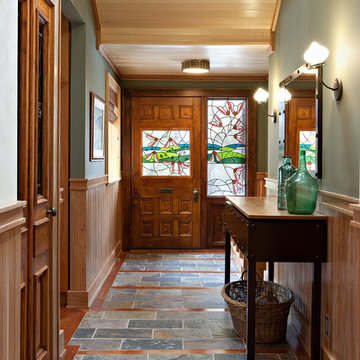
Eclectic slate floor entryway photo in Toronto with green walls
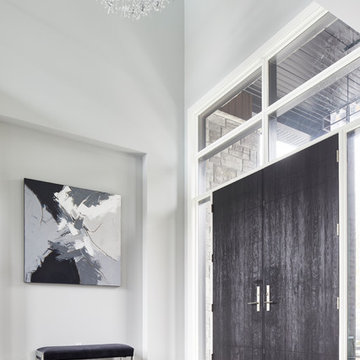
This opulent entryway features neutral cool tones, sophisticated modern artwork, a luxurious fur-like rug, large transom windows and a deep dark entry door.
The high level of contrast between the door and the surrounding walls create a stunning center focus for the room.
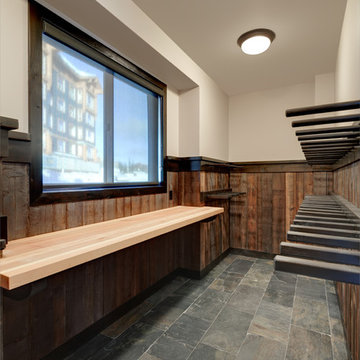
This family getaway was built with entertaining and guests in mind, so the expansive Bootroom was designed with great flow to be a catch-all space essential for organization of equipment and guests.
Integrated ski racks on the porch railings outside provide space for guests to park their gear. Covered entry has a metal floor grate, boot brushes, and boot kicks to clean snow off.
Inside, ski racks line the wall beside a work bench, providing the perfect space to store skis, boards, and equipment, as well as the ideal spot to wax up before hitting the slopes.
Around the corner are individual wood lockers, labeled for family members and usual guests. A custom-made hand-scraped wormwood bench takes the central display – protected with clear epoxy to preserve the look of holes while providing a waterproof and smooth surface.
Wooden boot and glove dryers are positioned at either end of the room, these custom units feature sturdy wooden dowels to hold any equipment, and powerful fans mean that everything will be dry after lunch break.
The Bootroom is finished with naturally aged wood wainscoting, rescued from a lumber storage field, and the large rail topper provides a perfect ledge for small items while pulling on freshly dried boots. Large wooden baseboards offer protection for the wall against stray equipment.
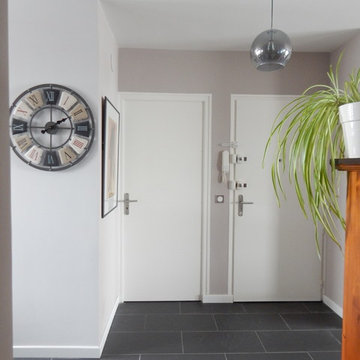
STdeco
Example of a mid-sized eclectic slate floor and black floor entryway design in Lyon with gray walls and a white front door
Example of a mid-sized eclectic slate floor and black floor entryway design in Lyon with gray walls and a white front door
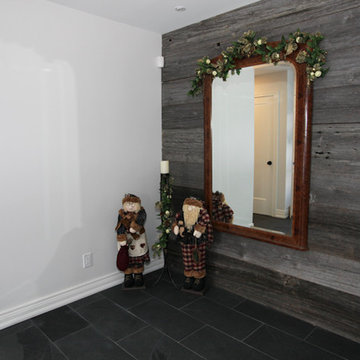
This was a major full home renovation, transforming an old dated home with a strange layout into a modern custom space. Highlights are the brand new stylish kitchen with in-counter beer taps, cozy hot tub room, and outdoor bar, cooking and dining area.
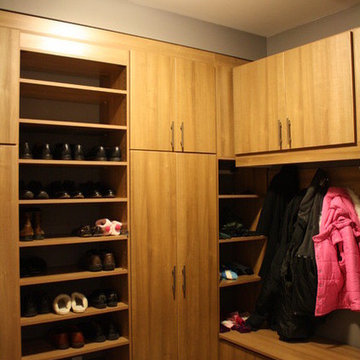
@mjds_closets
Mid-sized trendy slate floor mudroom photo in Toronto with gray walls
Mid-sized trendy slate floor mudroom photo in Toronto with gray walls
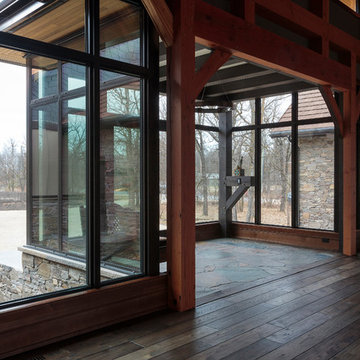
When you're surrounded by such a beautiful property, there's no such thing as too many windows.
Example of a huge slate floor and gray floor entryway design in Other with gray walls and a black front door
Example of a huge slate floor and gray floor entryway design in Other with gray walls and a black front door
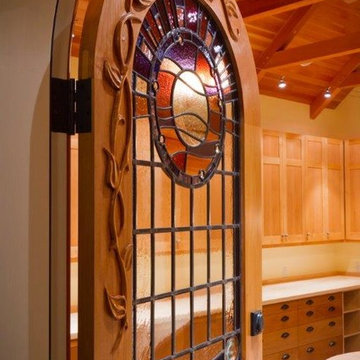
Entryway - mid-sized rustic slate floor entryway idea in Vancouver with beige walls and a glass front door
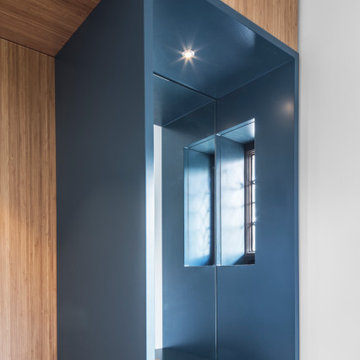
The former closet at the front entry had concealed a small leaded-glass exterior window. This window is now visible inside as well as out, through a painted, mirror-backed open compartment. A key dish hollowed into the bottom of this compartment exposes multiple layers of cross laminated bamboo plywood below the painted surface.
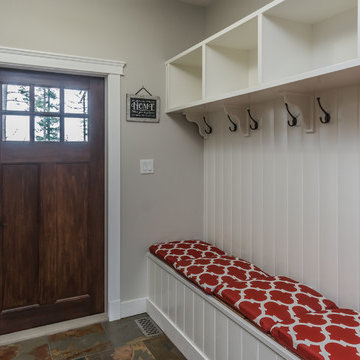
This large entry with a fiber glass wood textured door with 2 side light and a transon window looked out at the deck. When coming into this house you looked into the great room and had ceiling heights of 18 feet and a balcony above. the floor was finished with slate tile making for a durable surface to enter into. The second entry was a mudroom with built in shelving and a bench seat to kick off your shoes at.
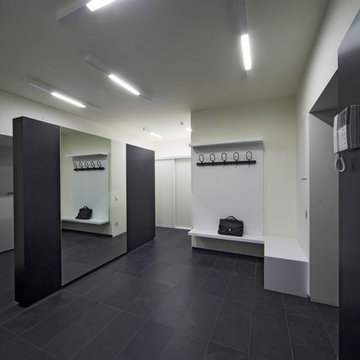
Из просторной прихожей вела дверь в детскую. Чтобы отделить эту зону, нами была построена невысокая перегородка, облицованная зеркалом и карбоном. Мебель изготовлена по нашим эскизам в местной мастерской из кориана.
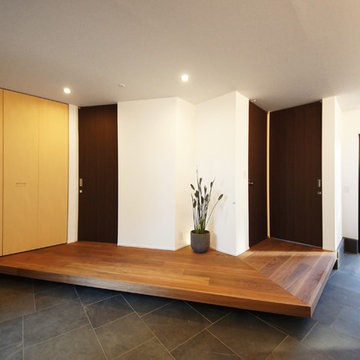
家族と空間をつなぐ通り土間
Vestibule - mid-sized contemporary slate floor vestibule idea in Tokyo with white walls and a dark wood front door
Vestibule - mid-sized contemporary slate floor vestibule idea in Tokyo with white walls and a dark wood front door
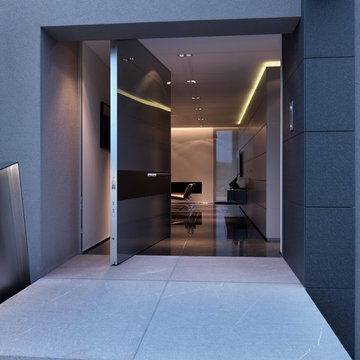
LEICHT Küchen: http://www.leicht.de/en/references/abroad/project-hassel-luxembourg/
Creacubo Home Concepts: http://www.creacubo.lu/
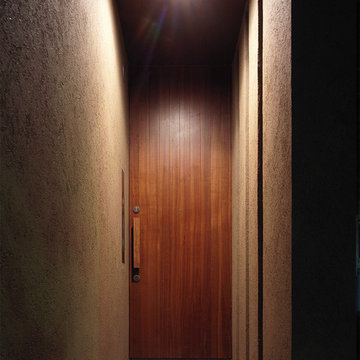
夜の1階玄関ドア
外断熱の2世帯住宅(集合住宅)
村上建築設計室
http://mu-ar.com/
Entryway - modern slate floor entryway idea in Tokyo Suburbs with beige walls and a dark wood front door
Entryway - modern slate floor entryway idea in Tokyo Suburbs with beige walls and a dark wood front door

親世帯のエントランスホール。右は鏡扉のシューズボックス。奥のブラックウォールナットもシューズボックスですが下部は雪見窓となっています。
PHOTO:YOSHINORI KOMATSU
Example of a mid-sized minimalist slate floor vestibule design in Tokyo with white walls
Example of a mid-sized minimalist slate floor vestibule design in Tokyo with white walls
Slate Floor Entryway Ideas
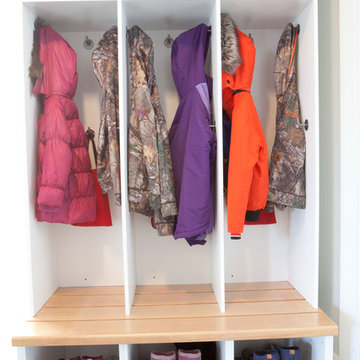
Example of a mid-sized classic slate floor entryway design in Vancouver with gray walls and a light wood front door
40






