All Wall Treatments Slate Floor Entryway Ideas
Refine by:
Budget
Sort by:Popular Today
1 - 20 of 116 photos
Item 1 of 3

Inspiration for a large cottage slate floor, black floor and wainscoting entryway remodel in Chicago with multicolored walls
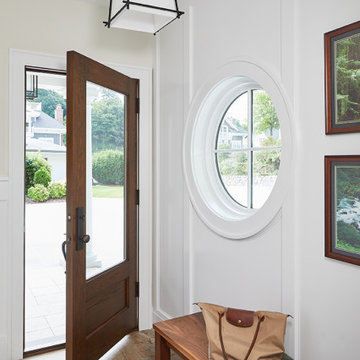
Informal Foyer
Example of a mid-sized transitional multicolored floor, slate floor and wood wall entryway design in Grand Rapids with white walls and a medium wood front door
Example of a mid-sized transitional multicolored floor, slate floor and wood wall entryway design in Grand Rapids with white walls and a medium wood front door

The Williamsburg fixture was originally produced from a colonial design. We often use this fixture in both primary and secondary areas. The Williamsburg naturally complements the French Quarter lantern and is often paired with this fixture. The bracket mount Williamsburg is available in natural gas, liquid propane, and electric. *10" & 12" are not available in gas.
Standard Lantern Sizes
Height Width Depth
10.0" 7.25" 6.0"
12.0" 8.75" 7.5"
14.0" 10.25" 9.0"
15.0" 7.25" 6.0"
16.0" 10.25" 9.0"
18.0" 8.75" 7.5"
22.0" 10.25" 9.0"

Large minimalist slate floor, gray floor, wood ceiling and wood wall mudroom photo in Salt Lake City
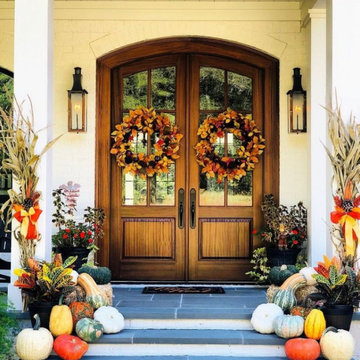
Take a look at these elegant entryways decorated for fall that feature our Governor and Café Du Monde lanterns.
See more fall-inspired porches on the Bevolo Blog.
http://ow.ly/ss3i50Lr7ZL
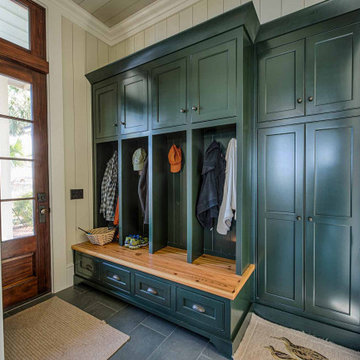
Slate floor, mahogany door, vertical shiplap walls, custom lockers and bench seat.
Example of a slate floor, gray floor, shiplap ceiling and shiplap wall entryway design in Other with beige walls and a dark wood front door
Example of a slate floor, gray floor, shiplap ceiling and shiplap wall entryway design in Other with beige walls and a dark wood front door
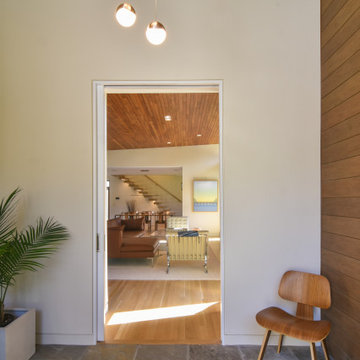
Example of a mid-sized minimalist slate floor, gray floor, wood ceiling and wood wall foyer design in Charleston
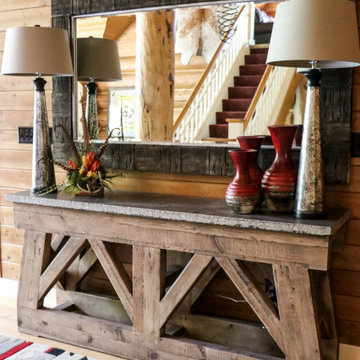
Stone Top Sofa Table with lamps, pottery, and mirror
Inspiration for a large rustic slate floor, gray floor and wood wall entry hall remodel in Other with brown walls and a light wood front door
Inspiration for a large rustic slate floor, gray floor and wood wall entry hall remodel in Other with brown walls and a light wood front door

View of open air entry courtyard screened by vertical wood slat wall & gate.
Large minimalist slate floor, exposed beam and wood wall entryway photo in San Francisco with a medium wood front door
Large minimalist slate floor, exposed beam and wood wall entryway photo in San Francisco with a medium wood front door
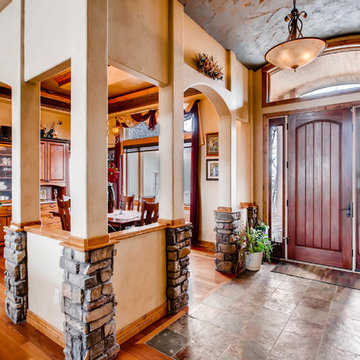
Virtuance
Entryway - large craftsman slate floor, multicolored floor, vaulted ceiling and wainscoting entryway idea in Denver with a medium wood front door and beige walls
Entryway - large craftsman slate floor, multicolored floor, vaulted ceiling and wainscoting entryway idea in Denver with a medium wood front door and beige walls
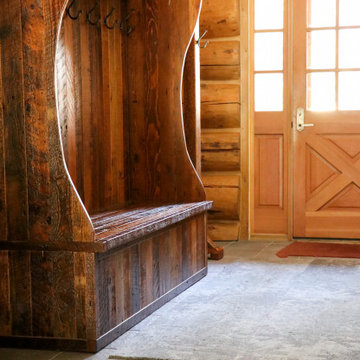
Reclaimed Wood Entry bench
Inspiration for a small rustic slate floor, gray floor and wood wall entryway remodel in Other with brown walls and a light wood front door
Inspiration for a small rustic slate floor, gray floor and wood wall entryway remodel in Other with brown walls and a light wood front door
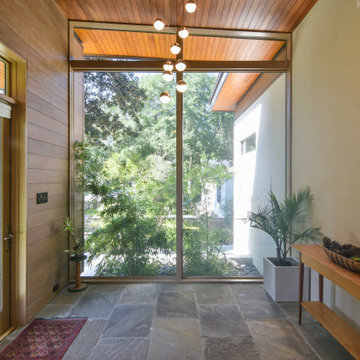
Foyer - mid-sized modern slate floor, gray floor, wood ceiling and wood wall foyer idea in Charleston
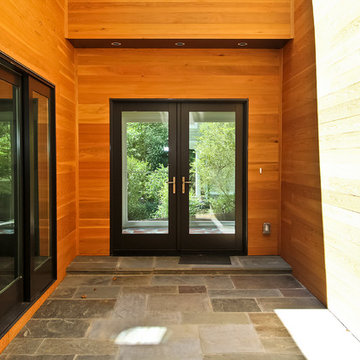
Double front door - contemporary slate floor and wood wall double front door idea in DC Metro

1950s slate floor, black floor, vaulted ceiling and wall paneling double front door photo in San Francisco with brown walls and a blue front door
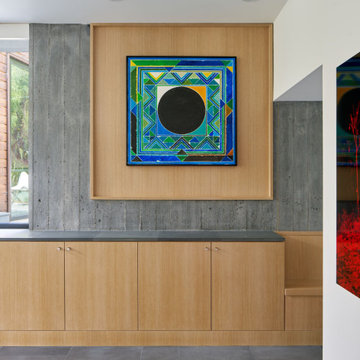
Vestibule - modern slate floor, gray floor, exposed beam and wood wall vestibule idea in San Francisco with gray walls

This bright and happy mudroom features custom built ins for storage and well as shoe niches to keep things organized. The pop of color adds a bright and refreshing feel upon entry that flows with the rest of the character this home has to offer.
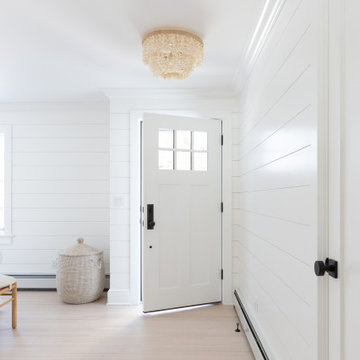
Inspiration for a large coastal slate floor, beige floor and shiplap wall front door remodel in Other with white walls and a white front door
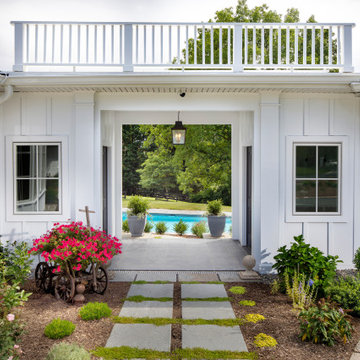
Great Falls Remodel
Mid-sized trendy slate floor, gray floor and shiplap wall entryway photo in DC Metro with white walls and a black front door
Mid-sized trendy slate floor, gray floor and shiplap wall entryway photo in DC Metro with white walls and a black front door
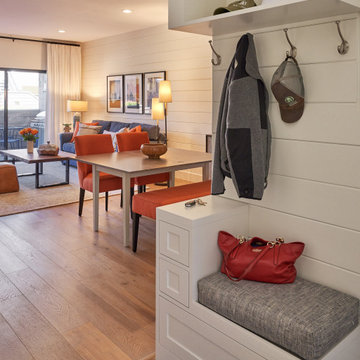
Small trendy slate floor and shiplap wall entryway photo in San Francisco with white walls
All Wall Treatments Slate Floor Entryway Ideas

Entryway - country slate floor, multicolored floor and wainscoting entryway idea in Chicago with yellow walls and a white front door
1





