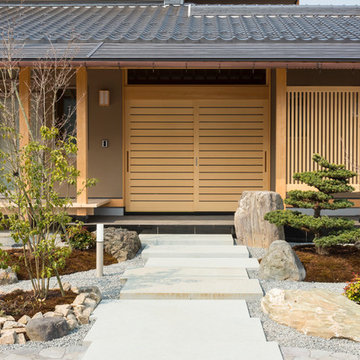Sliding Front Door with Brown Walls Ideas
Refine by:
Budget
Sort by:Popular Today
1 - 20 of 77 photos
Item 1 of 3
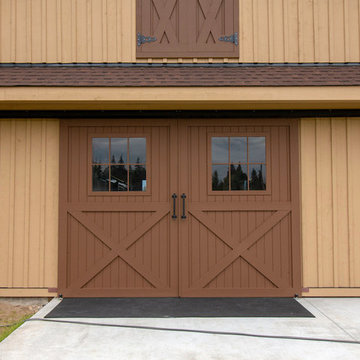
Located in Sultan, Washington this barn home houses miniature therapy horses below and a 1,296 square foot home above. The structure includes a full-length shed roof on one side that's been partially enclosed for additional storage space and access via a roll-up door. The barn level contains three 12'x12' horse stalls, a tack room and wash/groom bay. The paddocks are located off the side of the building with turnouts under a second shed roof. The rear of the building features a 12'x36' deck with 12'x12' timber framed cover. (Photos courtesy of Amsberry's Painting)
Amsberry's Painting stained and painted the structure using WoodScapes Solid Acrylic Stain by Sherwin Williams in order to give the barn home a finish that would last 8-10 years, per the client's request. The doors were painted with Pro Industrial High-Performance Acrylic, also by Sherwin Williams, and the cedar soffits and tresses were clear coated and stained with Helmsmen Waterbased Satin and Preserva Timber Oil
Photo courtesy of Amsberry's Painting
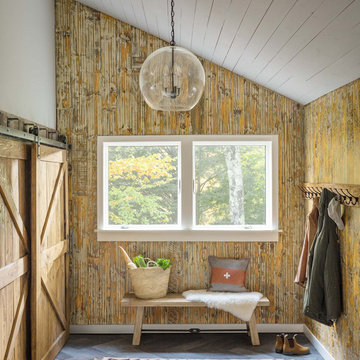
Sliding front door - rustic gray floor sliding front door idea in Burlington with brown walls and a medium wood front door
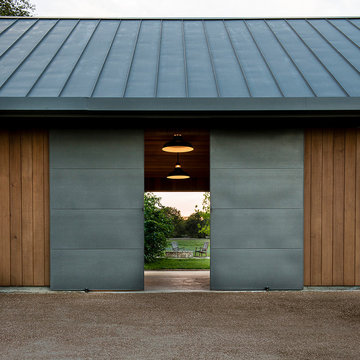
Photo by Casey Woods
Mid-sized cottage concrete floor and gray floor entryway photo in Austin with brown walls and a metal front door
Mid-sized cottage concrete floor and gray floor entryway photo in Austin with brown walls and a metal front door
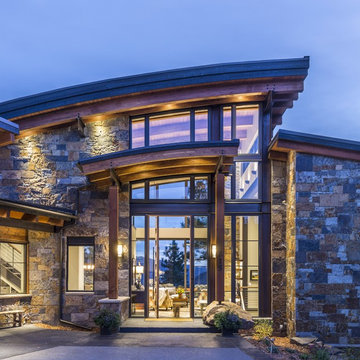
Example of a trendy ceramic tile and gray floor entryway design in Other with a glass front door and brown walls
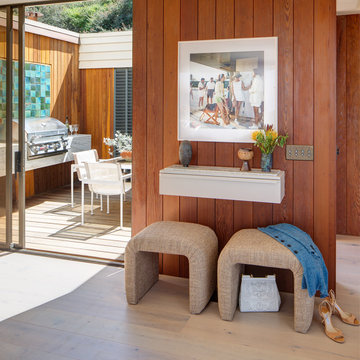
Example of a mid-sized 1950s light wood floor, brown floor and wall paneling entryway design in San Diego with brown walls and a metal front door
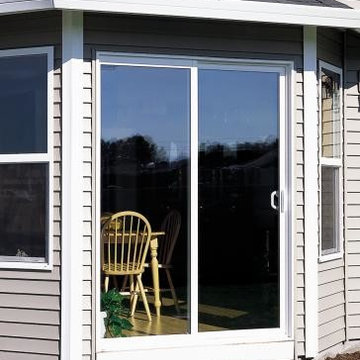
Inspiration for a small timeless medium tone wood floor and brown floor entryway remodel in Los Angeles with brown walls and a glass front door
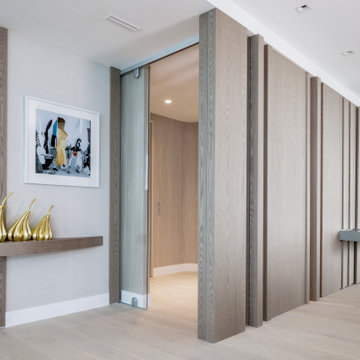
Paneling in glass and wood give light and privacy to the foyer and dining behind.
Example of a mid-sized trendy light wood floor, tray ceiling and wallpaper entryway design in Miami with brown walls and a glass front door
Example of a mid-sized trendy light wood floor, tray ceiling and wallpaper entryway design in Miami with brown walls and a glass front door
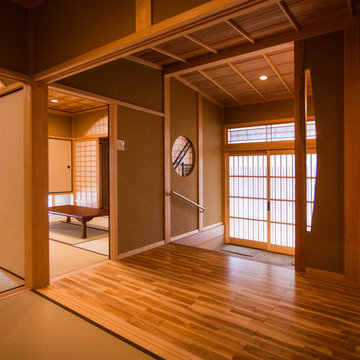
Example of an asian granite floor and gray floor sliding front door design in Other with brown walls
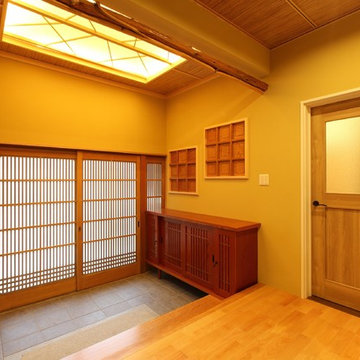
撮影 西村仁見
Example of an entryway design in Other with brown walls and a medium wood front door
Example of an entryway design in Other with brown walls and a medium wood front door
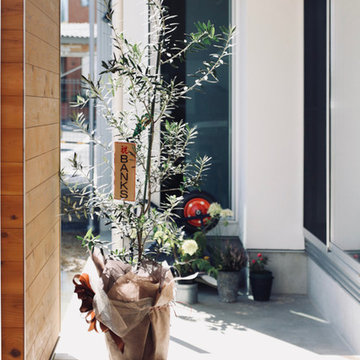
郡山市T様邸(開成の家) 設計:伊達な建築研究所 施工:BANKS
Large minimalist ceramic tile and white floor entryway photo in Other with brown walls and a medium wood front door
Large minimalist ceramic tile and white floor entryway photo in Other with brown walls and a medium wood front door
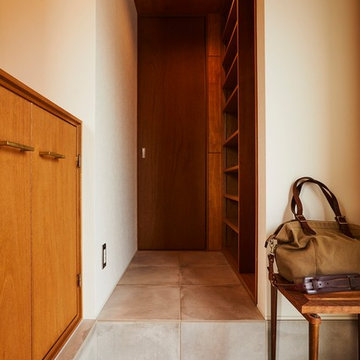
(夫婦+子供1+犬1)4人家族のための新築住宅
photos by Katsumi Simada
Inspiration for a mid-sized modern porcelain tile and beige floor entryway remodel in Other with brown walls and a brown front door
Inspiration for a mid-sized modern porcelain tile and beige floor entryway remodel in Other with brown walls and a brown front door
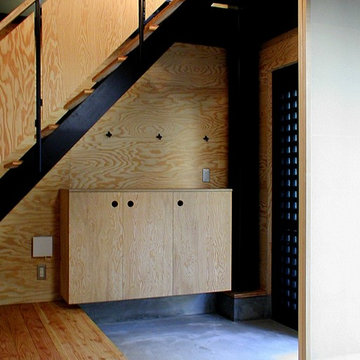
住宅密集地に建てた重量鉄骨現しの三階建て二世帯住宅。一階は親世帯、二階・三階は子世帯が使う。玄関は共有とし、キッチンとユーティリティーはそれぞれに設けた。写真は玄関たたきより。親世帯の居室と玄関との間はワーロン紙を太鼓張りした障子で仕切る。
Entryway - small industrial concrete floor and gray floor entryway idea in Tokyo with brown walls and a black front door
Entryway - small industrial concrete floor and gray floor entryway idea in Tokyo with brown walls and a black front door
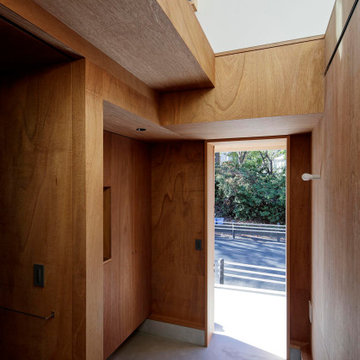
玄関の引戸を開けると前面の緑が見える。床はモルタル土間仕上げ、壁と天井はラワン合板張り。
Photo:中村晃
Small minimalist plywood floor, brown floor, wood ceiling and wood wall entryway photo in Tokyo Suburbs with brown walls and a medium wood front door
Small minimalist plywood floor, brown floor, wood ceiling and wood wall entryway photo in Tokyo Suburbs with brown walls and a medium wood front door
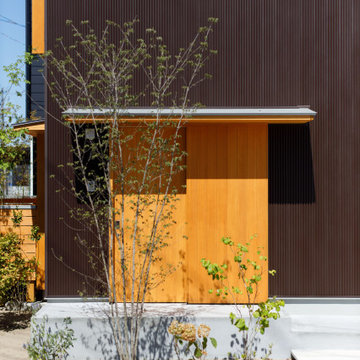
Inspiration for a small entryway remodel in Other with brown walls and a medium wood front door
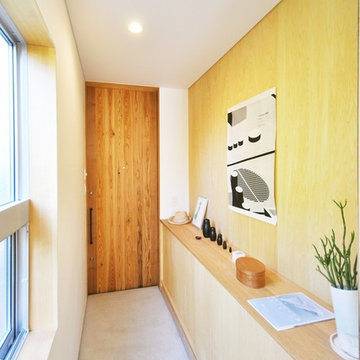
家族みんなで靴を履ける、奥行きのある玄関
Entryway - mid-sized modern concrete floor and gray floor entryway idea in Other with brown walls and a medium wood front door
Entryway - mid-sized modern concrete floor and gray floor entryway idea in Other with brown walls and a medium wood front door
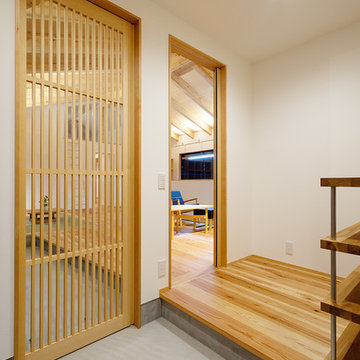
格子戸がおしゃれなあたたかみがある土間続きの玄関。玄関先からは杉の無垢フローリングを朝鮮貼りで敷きました。ぬくもりがありつつも上品な雰囲気にまとめています。土間は一部、リビングまで延ばし、薪ストーブを設置しています。
Example of a mid-sized danish medium tone wood floor, brown floor, wallpaper ceiling and wallpaper entryway design in Other with brown walls and a medium wood front door
Example of a mid-sized danish medium tone wood floor, brown floor, wallpaper ceiling and wallpaper entryway design in Other with brown walls and a medium wood front door
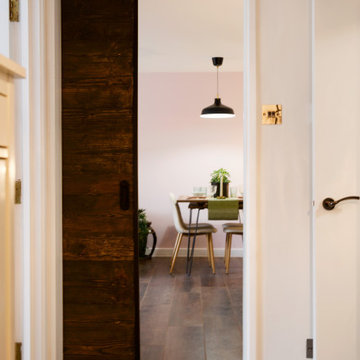
Inspiration for a small contemporary dark wood floor and brown floor entryway remodel in London with brown walls and a dark wood front door
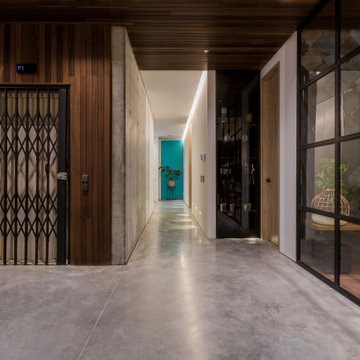
Techos en madera para la recepción de la entrada. elevador que llega independiente a cada apartamento.
Example of a large trendy concrete floor and gray floor entryway design in Other with brown walls and a black front door
Example of a large trendy concrete floor and gray floor entryway design in Other with brown walls and a black front door
Sliding Front Door with Brown Walls Ideas
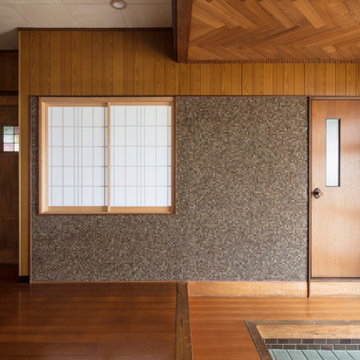
以前はこの玄関ホールから各部屋に通じる出入口が一つずつありました。玄関ホールは、場合によっては来客対応など、パブリックな場所でもあります。リノベーション部分のプライベートな空間とこの玄関ホールにその境界線を引くため、導線の整理として出入口を絞る計画としました。
Entryway - traditional medium tone wood floor and brown floor entryway idea in Nagoya with brown walls
Entryway - traditional medium tone wood floor and brown floor entryway idea in Nagoya with brown walls
1






