Small Sliding Front Door Ideas
Sort by:Popular Today
1 - 20 of 232 photos
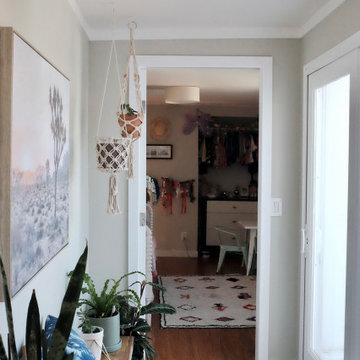
Bright and welcoming entry/solarium.
Small 1960s bamboo floor and brown floor entryway photo in Los Angeles with beige walls and a white front door
Small 1960s bamboo floor and brown floor entryway photo in Los Angeles with beige walls and a white front door
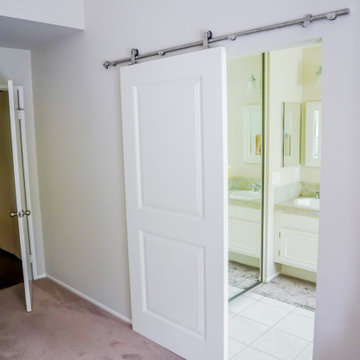
Sliding barn door paired with stainless steel barn door hardware. Modern farmhouse look
Example of a small farmhouse carpeted and gray floor sliding front door design in Orange County with white walls and a white front door
Example of a small farmhouse carpeted and gray floor sliding front door design in Orange County with white walls and a white front door
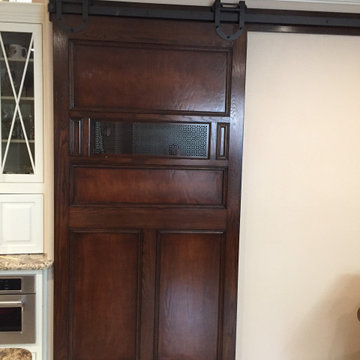
Classic sliding barn door with black hardware and black iron window shutter
Example of a small country light wood floor and beige floor entryway design in Orange County with beige walls and a dark wood front door
Example of a small country light wood floor and beige floor entryway design in Orange County with beige walls and a dark wood front door
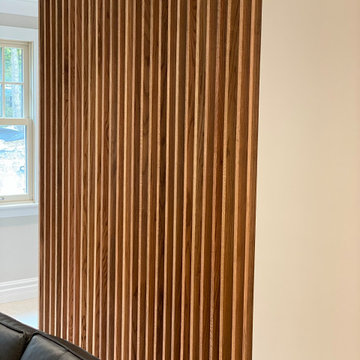
Entryway - small craftsman light wood floor and beige floor entryway idea in St Louis
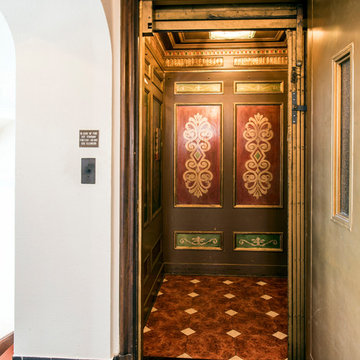
Sumptuous elevator to the apartment. Robert Vente Photography
Small eclectic sliding front door photo in San Francisco
Small eclectic sliding front door photo in San Francisco

Entry for a International Microhome Competition 2022.
Competition challenge was to design a microhome at a maximum of 25 square meters.
Home is theorized as four zones. Public space consisting of 1-dining, social, work zone with transforming furniture.
2- cooking zone.
3- private zones consisting of bathroom and sleeping zone.
Bedroom is elevated to create below floor storage for futon mattress, blankets and pillows. There is also additional closet space in bedroom.
Exterior has elevated slab walkway that connects exterior public zone entrance, to exterior private zone bedroom deck.
Deep roof overhangs protects facade from the elements and reduces solar heat gain and glare.
Winter sun penetrates into home for warmth.
Home is designed to passive house standards.
Potentially capable of off-grid use.
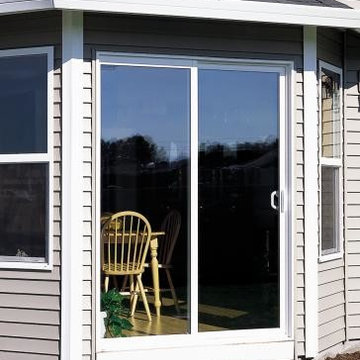
Inspiration for a small timeless medium tone wood floor and brown floor entryway remodel in Los Angeles with brown walls and a glass front door
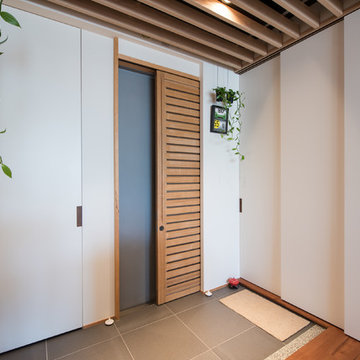
マンションで片側にしか窓がなく、通風が困難な場合に玄関を利用することを考えます。玄関が中廊下などに面していれば開放することが可能なので、内側に簡易鍵と網のついた通風引き戸を設置すると、夏などは気持ちよく風を感じられます。
Small trendy porcelain tile and gray floor entryway photo in Tokyo with white walls and a light wood front door
Small trendy porcelain tile and gray floor entryway photo in Tokyo with white walls and a light wood front door
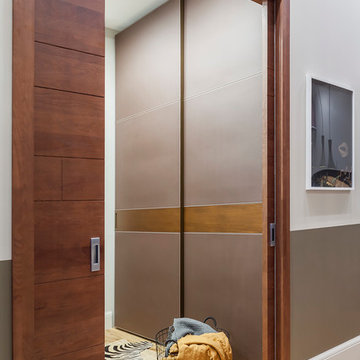
Юрий Гришко
Inspiration for a small contemporary medium tone wood floor and yellow floor entryway remodel in Other with gray walls and a medium wood front door
Inspiration for a small contemporary medium tone wood floor and yellow floor entryway remodel in Other with gray walls and a medium wood front door

郊外の山間部にある和風の住宅
Entryway - small ceramic tile and gray floor entryway idea in Fukuoka with beige walls and a light wood front door
Entryway - small ceramic tile and gray floor entryway idea in Fukuoka with beige walls and a light wood front door
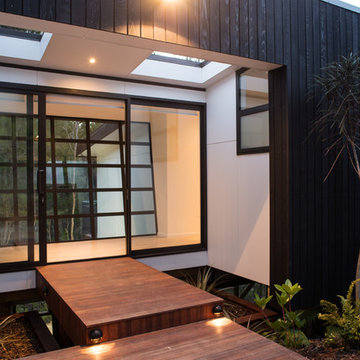
Oliver Weber Photography
Small trendy entryway photo in Other with white walls and a glass front door
Small trendy entryway photo in Other with white walls and a glass front door

株式会社 五条建設
Inspiration for a small asian granite floor and gray floor entryway remodel in Other with a light wood front door and beige walls
Inspiration for a small asian granite floor and gray floor entryway remodel in Other with a light wood front door and beige walls

Photo by:大井川 茂兵衛
Inspiration for a small asian brown floor and concrete floor entryway remodel in Other with white walls and a metal front door
Inspiration for a small asian brown floor and concrete floor entryway remodel in Other with white walls and a metal front door
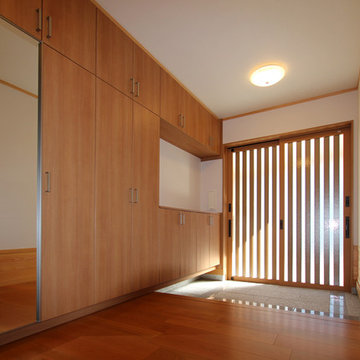
伊那市 Y邸 玄関(内)
Photo by : Taito Kusakabe
Example of a small minimalist plywood floor and brown floor entryway design in Other with white walls and a medium wood front door
Example of a small minimalist plywood floor and brown floor entryway design in Other with white walls and a medium wood front door
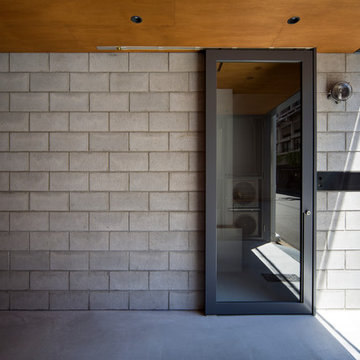
写真;富田英次
コンクリートブロックの玄関
Entryway - small industrial concrete floor and gray floor entryway idea in Osaka with gray walls and a gray front door
Entryway - small industrial concrete floor and gray floor entryway idea in Osaka with gray walls and a gray front door
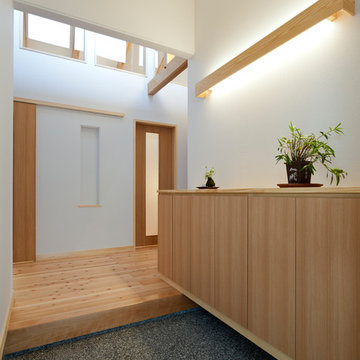
玄関・玄関ホール上部高窓より光が届く
Inspiration for a small asian light wood floor and beige floor entryway remodel in Other with white walls and a light wood front door
Inspiration for a small asian light wood floor and beige floor entryway remodel in Other with white walls and a light wood front door
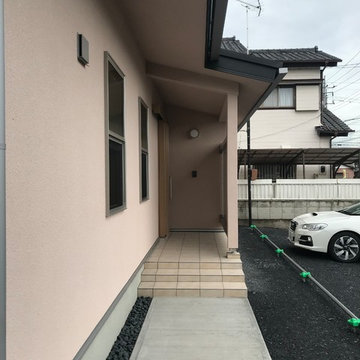
前面道路から、玄関まではコンクリート刷毛引き仕上げ。
Example of a small porcelain tile and beige floor sliding front door design in Tokyo Suburbs with beige walls and a light wood front door
Example of a small porcelain tile and beige floor sliding front door design in Tokyo Suburbs with beige walls and a light wood front door
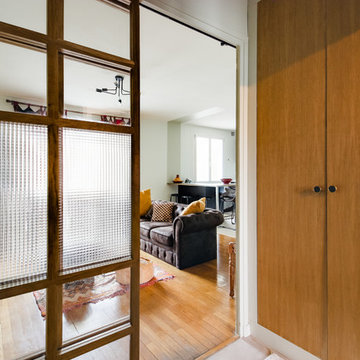
Portes coulissantes en chêne massif et verre de différentes textures + placard en medium peint et portes en chene
Inspiration for a small eclectic entryway remodel in Lyon with green walls and a light wood front door
Inspiration for a small eclectic entryway remodel in Lyon with green walls and a light wood front door
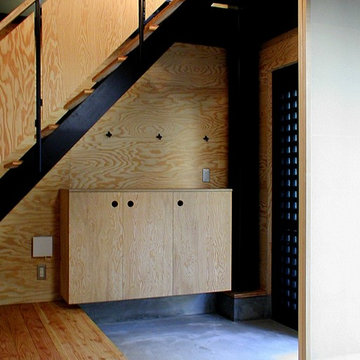
住宅密集地に建てた重量鉄骨現しの三階建て二世帯住宅。一階は親世帯、二階・三階は子世帯が使う。玄関は共有とし、キッチンとユーティリティーはそれぞれに設けた。写真は玄関たたきより。親世帯の居室と玄関との間はワーロン紙を太鼓張りした障子で仕切る。
Entryway - small industrial concrete floor and gray floor entryway idea in Tokyo with brown walls and a black front door
Entryway - small industrial concrete floor and gray floor entryway idea in Tokyo with brown walls and a black front door
Small Sliding Front Door Ideas
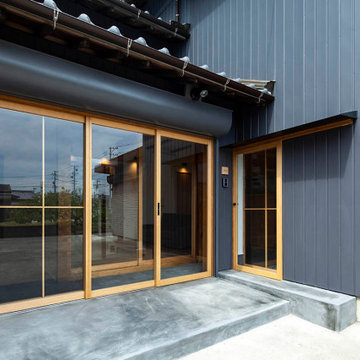
Example of a small zen concrete floor and gray floor entryway design in Other with black walls and a light wood front door
1





