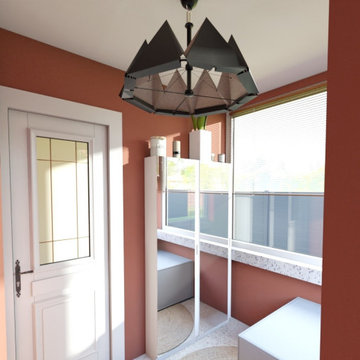Entryway with Red Walls Ideas
Refine by:
Budget
Sort by:Popular Today
1 - 20 of 39 photos
Item 1 of 3
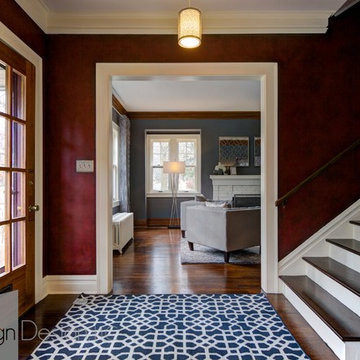
Fresh lighting and a bright, geometric rug welcome visitors.
Single front door - small transitional medium tone wood floor single front door idea in Grand Rapids with red walls
Single front door - small transitional medium tone wood floor single front door idea in Grand Rapids with red walls
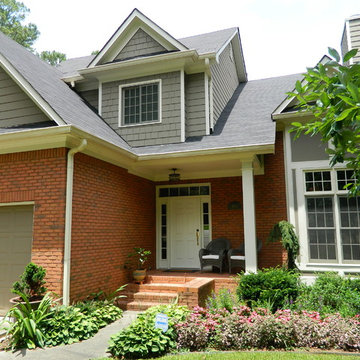
Welcoming entryway with garden.
(c) Lisa Stacholy
Entryway - mid-sized traditional brick floor entryway idea in Atlanta with red walls and a white front door
Entryway - mid-sized traditional brick floor entryway idea in Atlanta with red walls and a white front door
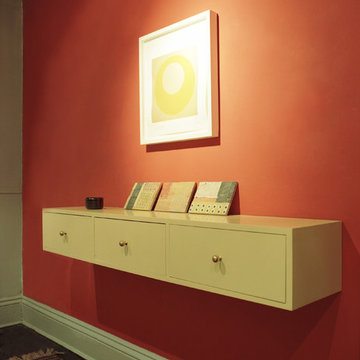
Entry
Example of a mid-sized trendy painted wood floor entryway design in New York with red walls
Example of a mid-sized trendy painted wood floor entryway design in New York with red walls
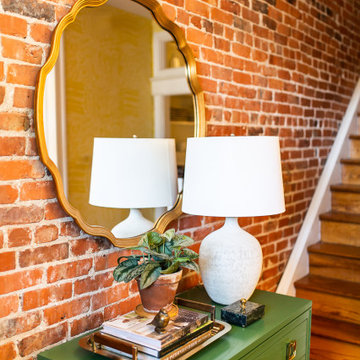
We love mixing old with new. The original exposed brick of this home pairs gorgeously with a custom chest of drawers and brass mirror.
Entryway - small eclectic medium tone wood floor, brown floor and brick wall entryway idea in DC Metro with red walls
Entryway - small eclectic medium tone wood floor, brown floor and brick wall entryway idea in DC Metro with red walls
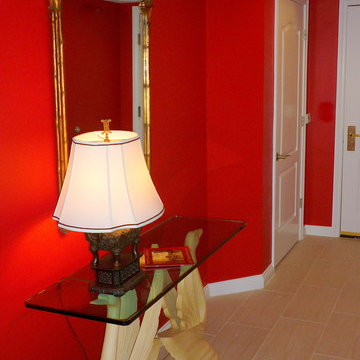
The addition of ambient lighting brings warmth to the dramatic foyer. The table provides a place for packages and keys. The mirror reflects light and add sparkle. Photo by Robin Lechner Designs
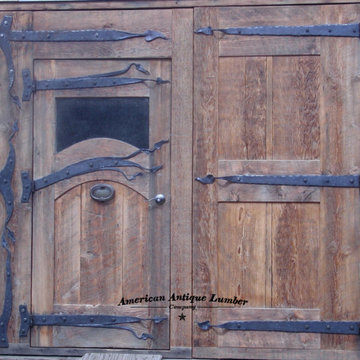
Reclaimed oak craftsman doors
Entryway - small craftsman concrete floor and gray floor entryway idea in Denver with red walls and a light wood front door
Entryway - small craftsman concrete floor and gray floor entryway idea in Denver with red walls and a light wood front door
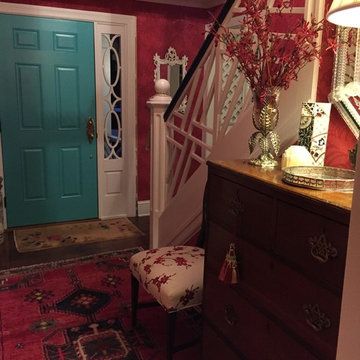
Chippendale stair railing custom made by Steve Weeks Carpentry, Southern Shores, NC
photo by Jean Dada
Small eclectic medium tone wood floor entryway photo in Raleigh with red walls and a blue front door
Small eclectic medium tone wood floor entryway photo in Raleigh with red walls and a blue front door
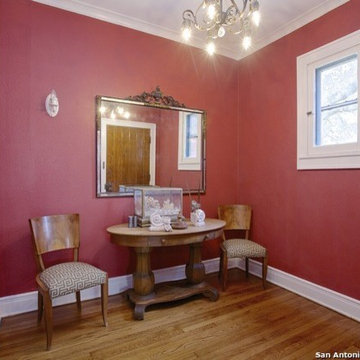
Most older homes had a special entry foyer to hang coats, or leave shoes and umbrellas before entering the living area. One of the previous owners removed the original foyer wall and doorway. The open look wasn't terrible, but looked very cheap, and not well thought out. We felt this little old house needed its special little entryway back. We extended the wall back out to somewhat separate the living room from the entryway, but didn't make the door opening as small as it used to be. Just enough to add separation. After we finished adding the wall back in, it looked nicer not to see the front door, the coat rack, and the entryway table and seating. The hand made iron chandelier was saved from a curbside brush collection! We rescued it, re-wired and hung it in it's deserving location. The foyer became its own special space to set down the mail, take off the shoes and come inside our house.
Photo Credit: San Antonio Board of Realtors/ Sunny Harris
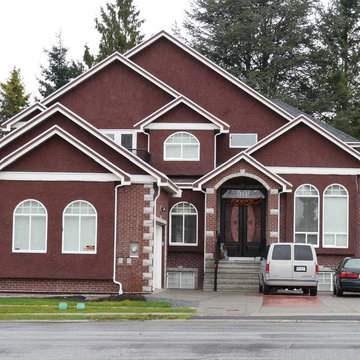
David Wu
Example of a mid-sized classic brick floor entryway design in New York with red walls and a dark wood front door
Example of a mid-sized classic brick floor entryway design in New York with red walls and a dark wood front door
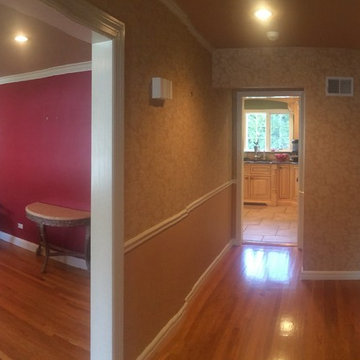
Before photo of living room.
Credit: Rick Yestadt
Entryway - mid-sized traditional medium tone wood floor entryway idea in New York with red walls
Entryway - mid-sized traditional medium tone wood floor entryway idea in New York with red walls
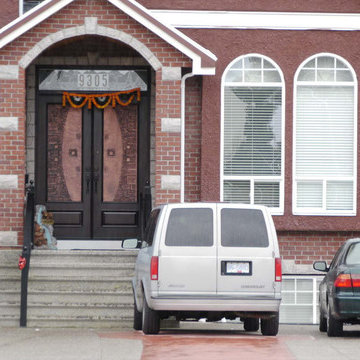
David Wu
Example of a mid-sized classic brick floor entryway design in New York with red walls and a dark wood front door
Example of a mid-sized classic brick floor entryway design in New York with red walls and a dark wood front door
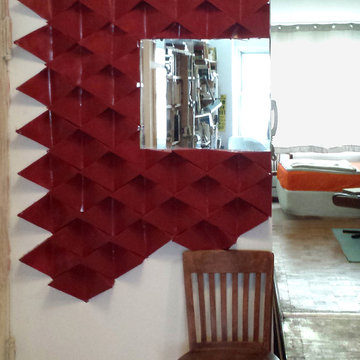
As a substitute for a tufted, leather or upholstered wall, I covered this foyer wall with folded cardboard shapes, using a glue gun, finished with spray paint.
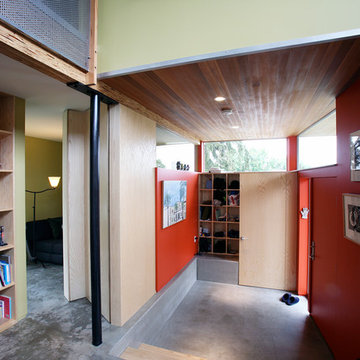
Peter Cohan
Entryway - small industrial concrete floor entryway idea in Seattle with red walls and a red front door
Entryway - small industrial concrete floor entryway idea in Seattle with red walls and a red front door
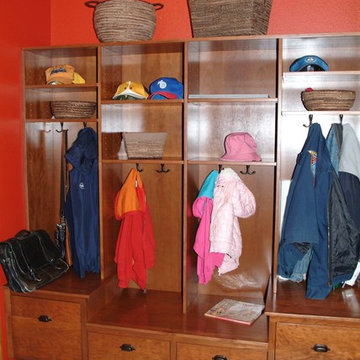
Locker system for family of four. Cildren and adult storage/seating. Busy family needed easy access to outerwear, book bags, winter clothing and footwear. Baskets provide storage for hats, gloves, eletronics and keys. Beautiful colors welcome the family home.
Photo: Cole Photography
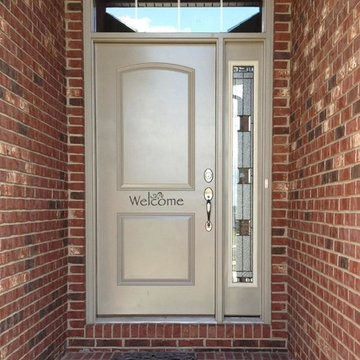
2-Panel Roman Arch Front Entry Door with transom and ODL Monterey Door Glass. (Columbia, IL)
Example of a trendy entryway design in St Louis with red walls
Example of a trendy entryway design in St Louis with red walls
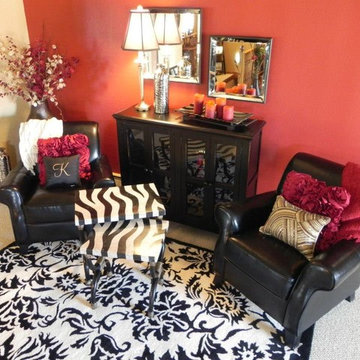
A&W Furniture
Designer Deb Halvorson
Emily Wetmore-Davis
Small transitional entryway photo in Minneapolis with red walls
Small transitional entryway photo in Minneapolis with red walls
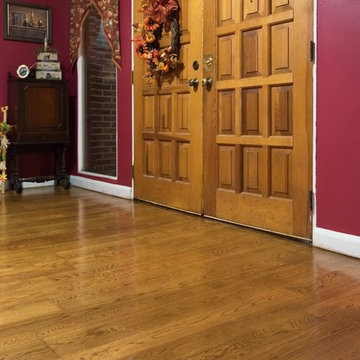
Mid-sized elegant medium tone wood floor entryway photo in Newark with red walls and a medium wood front door
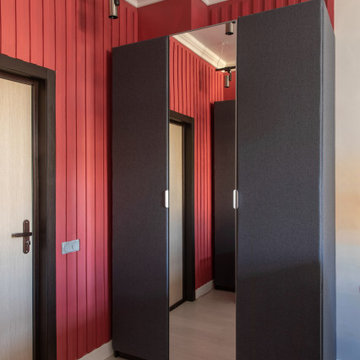
Example of a small trendy laminate floor, beige floor and wainscoting entryway design in Moscow with red walls and a light wood front door
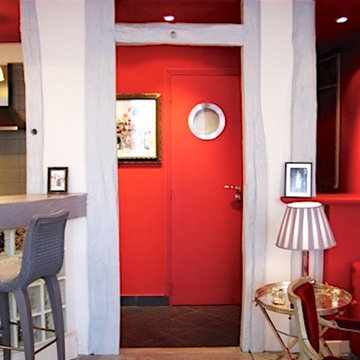
Dégagement de la structure d'origine en bois pour créer l'ouverture vers l'entrée et la cuisine, ainsi que pour laisser passer la lumière naturelle.
Récupération du parquet en point de Hongrie. Peinture grise sur parquet.
Création d'une cuisine américaine ouverte sur le salon par un bar maçonné.
Nouvelle porte des toilettes style bateau.
Peinture murale rouge et grise.
Entryway with Red Walls Ideas
1






