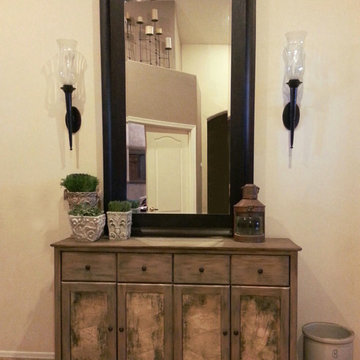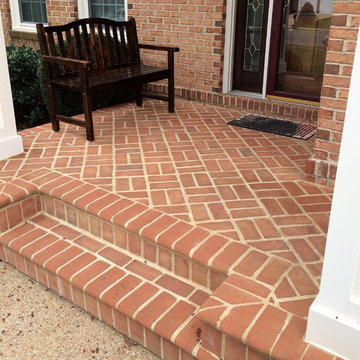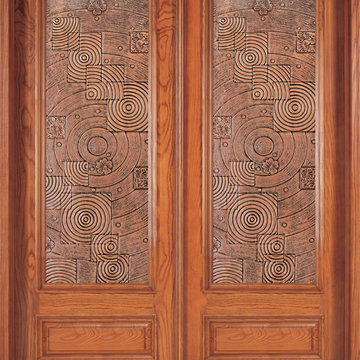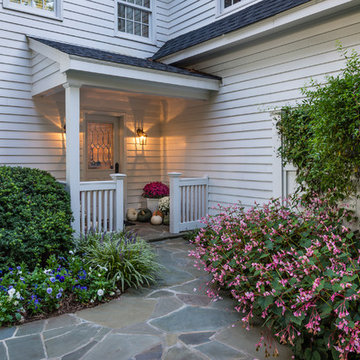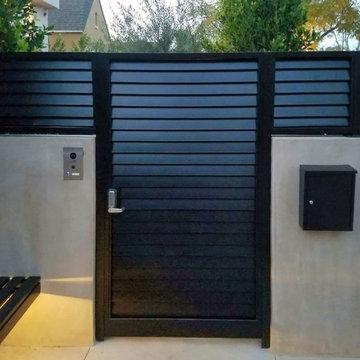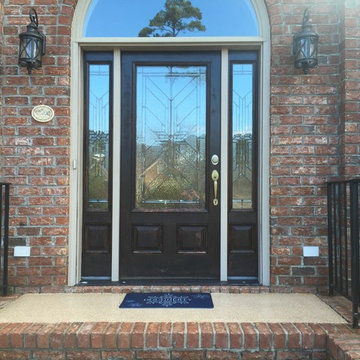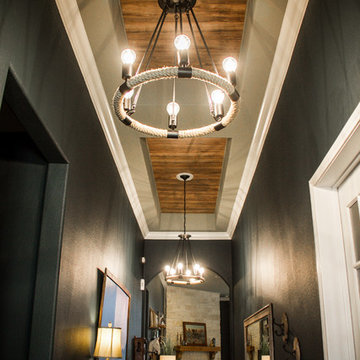Entryway Ideas
Refine by:
Budget
Sort by:Popular Today
221 - 240 of 5,228 photos
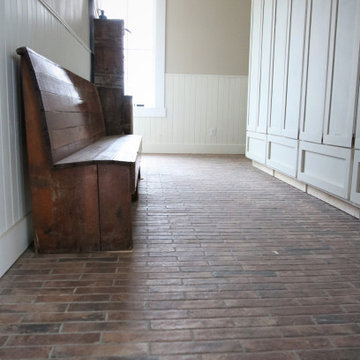
Reclaimed Brick Tile Flooring in Mudroom is warm an inviting. This space is perfect for shedding all those boots, coats and mittens after a long day on the ranch or in the field. Choosing the flooring was easy with this durable brickstone tile collection available in 2×10 and 5×10 options. Brickstone tile adds warmth and richness to your space. This timeless look with a reclaimed brick-look porcelain tile perfectly selected for this mudroom. The white cabinets and bench seat top off the floor.
Reclaimed Brick Tile Flooring complete in Client Project Mudroom New Construction ~ Thank you for sharing! Client Remarks on the BBB “Wonderful company . Easy to work with and best prices in town .”
Hearty designed tile flooring is perfect for mudrooms from the reclaimed brick tile flooring look to hearty stone looks. In addition, to reclaimed wood looks or standard wood look tiles. Tile flooring provide the durability and manage the wet areas after long days on the ranch or in the field. Other flooring designs include engineered hardwoods and luxury vinyl tiles in a vast array of tones. Luxury vinyl tiles come in glue down and LVT click together with go quick and easy installation with triple lock installation. Ask a designer today about many options for your mudroom flooring and cabinet designs.
Find your locally owned Home Improvement Store, French Creek Designs, on MeWe or Facebook, and follow us! Read more about our process and read regular updates on client projects and updated materials selections and choices at FCD News a reliable source of information and current trends.
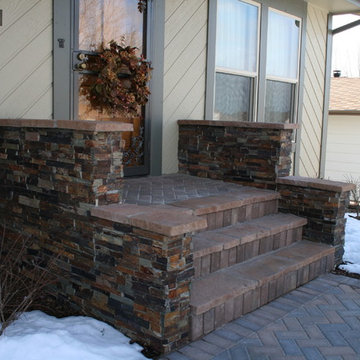
Closer look at the stone veneer stoop and paver steps and path
Small elegant entryway photo in Denver
Small elegant entryway photo in Denver
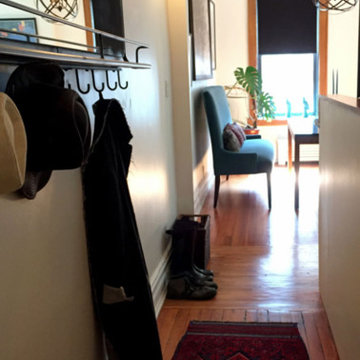
Entry Hall. Full makeover and restyle for this two-bedroom Upper West Side pre war charmer. Included paint color palette, window treatments, lighting, reupholstery, furnishings and textiles
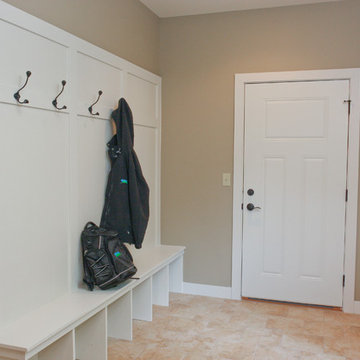
Seated entryway and cubby storage in the Crater Lake floor plan from Wausau Homes. Customized mudroom attaches to the garage.
Mid-sized elegant ceramic tile entry hall photo in Other with beige walls
Mid-sized elegant ceramic tile entry hall photo in Other with beige walls
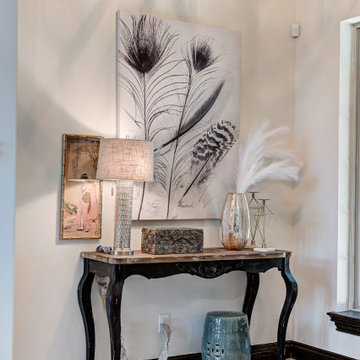
after- we created an entry that is welcoming yet is regal
Single front door - huge french country marble floor single front door idea in Oklahoma City with white walls and a medium wood front door
Single front door - huge french country marble floor single front door idea in Oklahoma City with white walls and a medium wood front door
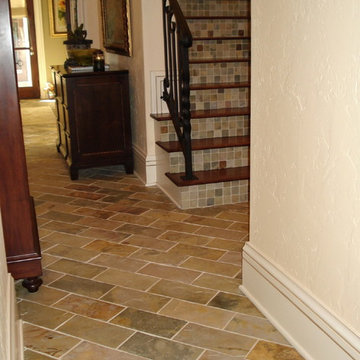
Great natual slate entrance, set on an angle for interest. Great stair face detail.
Mid-sized transitional slate floor and multicolored floor foyer photo in New York with beige walls
Mid-sized transitional slate floor and multicolored floor foyer photo in New York with beige walls
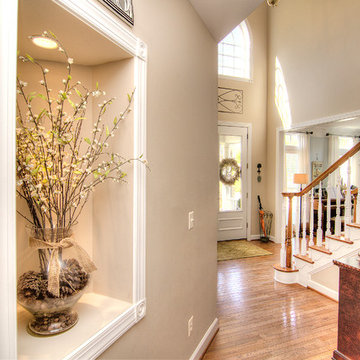
Mid-sized beach style medium tone wood floor entryway photo in Charlotte with a black front door and beige walls
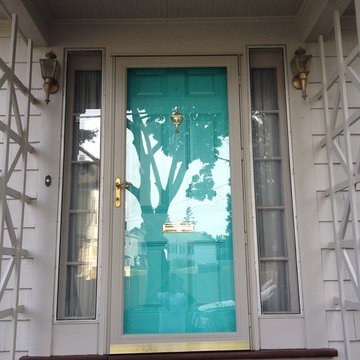
Small elegant medium tone wood floor entryway photo in Boston with gray walls and a blue front door
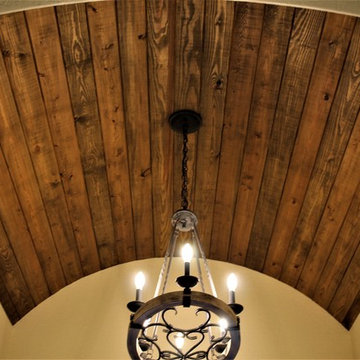
Custom Home in Vintage Oaks Subdivision. RJS Custom Homes LLC
Example of a mid-sized mountain style foyer design in Other with beige walls
Example of a mid-sized mountain style foyer design in Other with beige walls
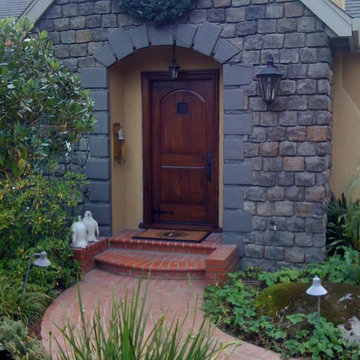
Inspiration for a small rustic brick floor and red floor entryway remodel in San Francisco with beige walls and a dark wood front door
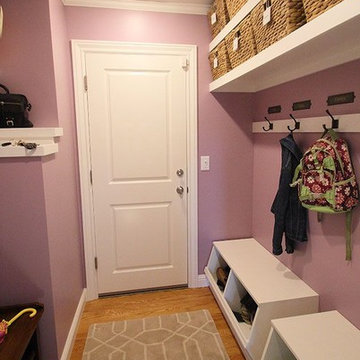
This mudroom was tight on space. The open shelves made room for two rows of storage baskets. The coat hooks and name tags gave a place to hang coats and backpacks.
Photo by Teresa Giovanzana Photography
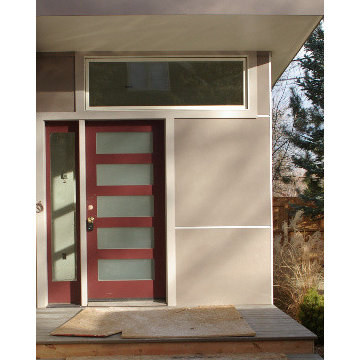
Entry addition with red front door,
(construction photo)
Minimalist single front door photo in Denver with gray walls and a glass front door
Minimalist single front door photo in Denver with gray walls and a glass front door
Entryway Ideas
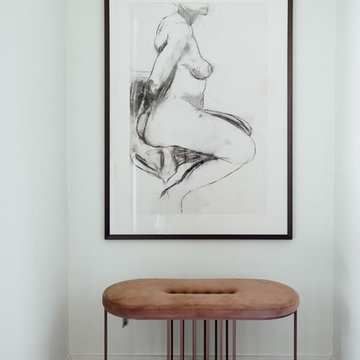
Kerri Fukui
Example of a small eclectic light wood floor foyer design in Salt Lake City with white walls
Example of a small eclectic light wood floor foyer design in Salt Lake City with white walls
12






