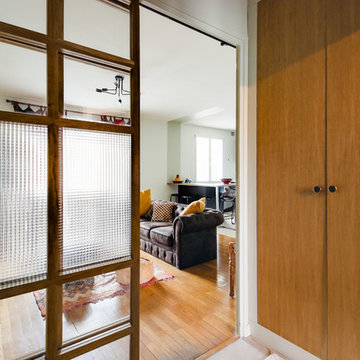Entryway - Sliding Front Door and Foyer Ideas
Refine by:
Budget
Sort by:Popular Today
41 - 60 of 150 photos
Item 1 of 3
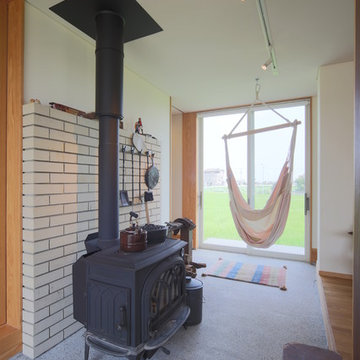
Entryway - concrete floor and gray floor entryway idea in Other with white walls and a white front door
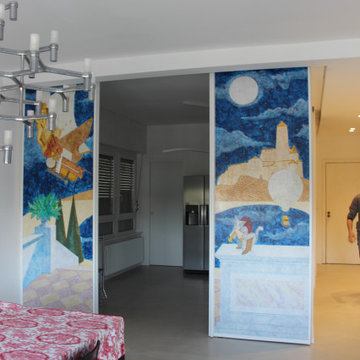
Ingresso realizzato su misura con ante scorrevoli fino a soffitto laccate opache a campione, libreria e armadio porta abiti
Inspiration for a mid-sized contemporary ceramic tile entryway remodel in Other with white walls and a white front door
Inspiration for a mid-sized contemporary ceramic tile entryway remodel in Other with white walls and a white front door
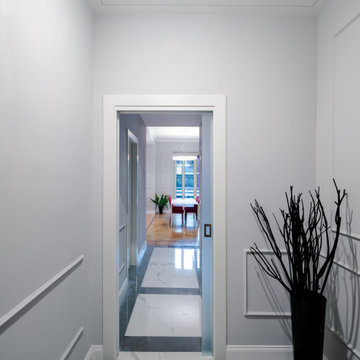
All'ingresso si apre un cannocchiale prospettico che permette alla luce naturale proveniente dal salotto, di penetrare in profondità nella casa. Il pavimento con un disegno di tappeti centrali bianchi con effetto marmo calacatta, è ritmato dalle cornici con effetto marmo nero. Una porta scorrevole in vetro satinato separa alla bisogna l'ingresso dal resto della casa.
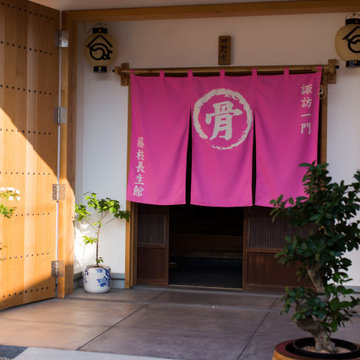
Entryway - small zen gray floor and exposed beam entryway idea in Other with white walls and a dark wood front door
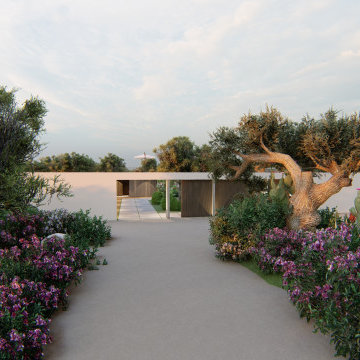
Ispirata alla tipologia a corte del baglio siciliano, la residenza è immersa in un ampio oliveto e si sviluppa su pianta quadrata da 30 x 30 m, con un corpo centrale e due ali simmetriche che racchiudono una corte interna.
L’accesso principale alla casa è raggiungibile da un lungo sentiero che attraversa l’oliveto e porta all’ ampio cancello scorrevole, centrale rispetto al prospetto principale e che permette di accedere sia a piedi che in auto.
Le due ali simmetriche contengono rispettivamente la zona notte e una zona garage per ospitare auto d’epoca da collezione, mentre il corpo centrale è costituito da un ampio open space per cucina e zona living, che nella zona a destra rispetto all’ingresso è collegata ad un’ala contenente palestra e zona musica.
Un’ala simmetrica a questa contiene la camera da letto padronale con zona benessere, bagno turco, bagno e cabina armadio. I due corpi sono separati da un’ampia veranda collegata visivamente e funzionalmente agli spazi della zona giorno, accessibile anche dall’ingresso secondario della proprietà. In asse con questo ambiente è presente uno spazio piscina, immerso nel verde del giardino.
La posizione delle ampie vetrate permette una continuità visiva tra tutti gli ambienti della casa, sia interni che esterni, mentre l’uitlizzo di ampie pannellature in brise soleil permette di gestire sia il grado di privacy desiderata che l’irraggiamento solare in ingresso.
La distribuzione interna è finalizzata a massimizzare ulteriormente la percezione degli spazi, con lunghi percorsi continui che definiscono gli spazi funzionali e accompagnano lo sguardo verso le aperture sul giardino o sulla corte interna.
In contrasto con la semplicità dell’intonaco bianco e delle forme essenziali della facciata, è stata scelta una palette colori naturale, ma intensa, con texture ricche come la pietra d’iseo a pavimento e le venature del noce per la falegnameria.
Solo la zona garage, separata da un ampio cristallo dalla zona giorno, presenta una texture di cemento nudo a vista, per creare un piacevole contrasto con la raffinata superficie delle automobili.
Inspired by sicilian ‘baglio’, the house is surrounded by a wide olive tree grove and its floorplan is based on 30 x 30 sqm square, the building is shaped like a C figure, with two symmetrical wings embracing a regular inner courtyard.
The white simple rectangular main façade is divided by a wide portal that gives access to the house both by
car and by foot.
The two symmetrical wings above described are designed to contain a garage for collectible luxury vintage cars on the right and the bedrooms on the left.
The main central body will contain a wide open space while a protruding small wing on the right will host a cosy gym and music area.
The same wing, repeated symmetrically on the right side will host the main bedroom with spa, sauna and changing room. In between the two protruding objects, a wide veranda, accessible also via a secondary entrance, aligns the inner open space with the pool area.
The wide windows allow visual connection between all the various spaces, including outdoor ones.
The simple color palette and the austerity of the outdoor finishes led to the choosing of richer textures for the indoors such as ‘pietra d’iseo’ and richly veined walnut paneling. The garage area is the only one characterized by a rough naked concrete finish on the walls, in contrast with the shiny polish of the cars’ bodies.
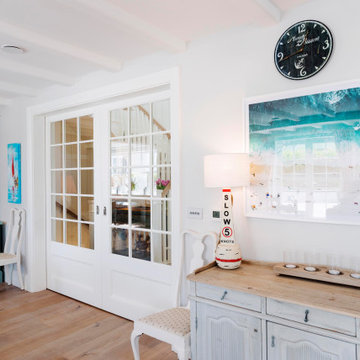
Entryway - huge coastal medium tone wood floor, brown floor and exposed beam entryway idea in Devon with white walls and a white front door
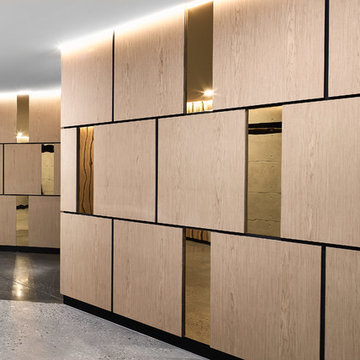
The entry foyer for the Burgin apartments featuring polished concrete floor and timber block panel wall tiles. Photo Stefan Postles
Entryway - mid-sized modern concrete floor and gray floor entryway idea in Other with gray walls and a glass front door
Entryway - mid-sized modern concrete floor and gray floor entryway idea in Other with gray walls and a glass front door
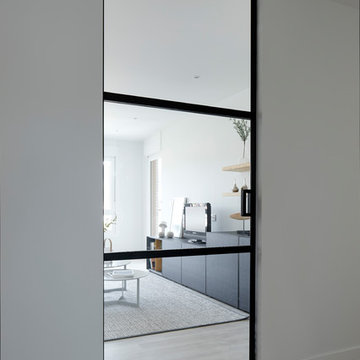
Iñaki caperochipi
Example of a mid-sized danish light wood floor and brown floor entryway design in Other with white walls and a glass front door
Example of a mid-sized danish light wood floor and brown floor entryway design in Other with white walls and a glass front door
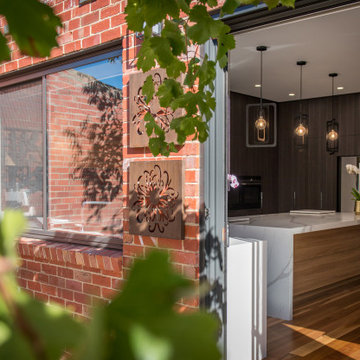
Photo by Van Der Post
Example of a mid-sized eclectic dark wood floor and brown floor entryway design with red walls and a gray front door
Example of a mid-sized eclectic dark wood floor and brown floor entryway design with red walls and a gray front door
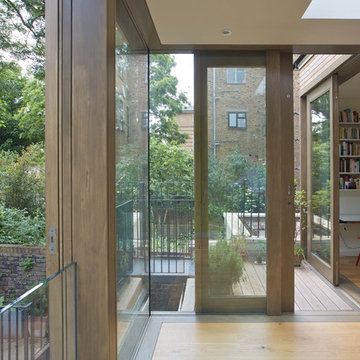
Jim Potter
Inspiration for a contemporary light wood floor and brown floor entryway remodel in London with white walls and a glass front door
Inspiration for a contemporary light wood floor and brown floor entryway remodel in London with white walls and a glass front door
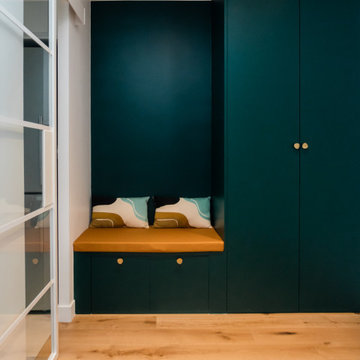
Dans l’entrée, nos artisans ont posé un sublime parquet Maison Bineau qui s’harmonise parfaitement avec la couleur vert vitaminée de la penderie tout hauteur avec banquette intégrée et les coussins colorés.

Très belle réalisation d'une Tiny House sur Lacanau fait par l’entreprise Ideal Tiny.
A la demande du client, le logement a été aménagé avec plusieurs filets LoftNets afin de rentabiliser l’espace, sécuriser l’étage et créer un espace de relaxation suspendu permettant de converser un maximum de luminosité dans la pièce.
Références : Deux filets d'habitation noirs en mailles tressées 15 mm pour la mezzanine et le garde-corps à l’étage et un filet d'habitation beige en mailles tressées 45 mm pour la terrasse extérieure.
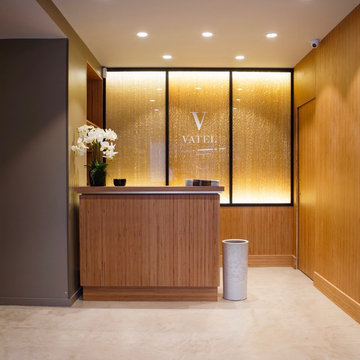
Accueil du restaurant comme une entrée d'hôtel, boiseries réalisées par la Menuiserie des Moutiers
le fond est éclairé derrière une fenêtre en DACRYL doré
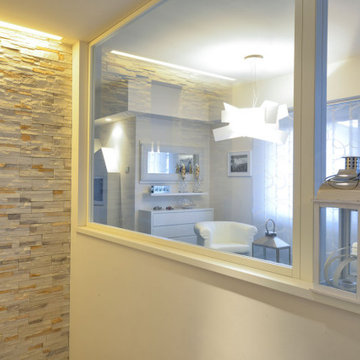
Mid-sized trendy porcelain tile entryway photo in Milan with white walls and a white front door
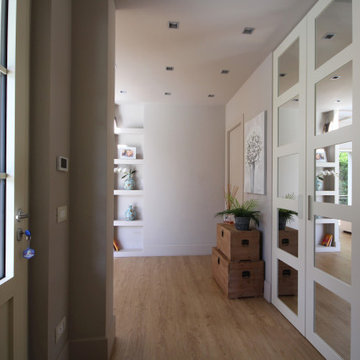
Entryway - huge farmhouse medium tone wood floor, brown floor, tray ceiling and wall paneling entryway idea in Milan with beige walls and a white front door

土間のある空間 Design by Ogino Takamitsu ATELIER ・Photo by Ippei Shinzawa
Example of a mid-sized danish linoleum floor and brown floor entryway design in Tokyo Suburbs with brown walls and a dark wood front door
Example of a mid-sized danish linoleum floor and brown floor entryway design in Tokyo Suburbs with brown walls and a dark wood front door
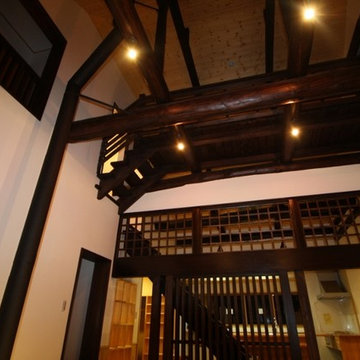
Example of a minimalist medium tone wood floor entryway design in Other with white walls and a brown front door
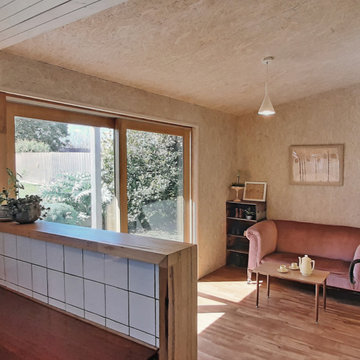
White tiles in kitchen splashback, looking into sun room porch with OSB wall and ceiling lining. Painted weatherboards. Hardwood upstand counter with waterfall edge.
Entryway - Sliding Front Door and Foyer Ideas
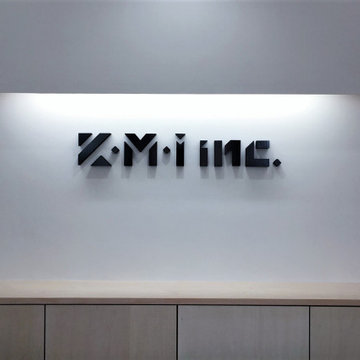
解体建設業を営む企業のオフィスです。
photos by Katsumi Simada
Example of a small danish concrete floor and gray floor entryway design in Other with white walls and a glass front door
Example of a small danish concrete floor and gray floor entryway design in Other with white walls and a glass front door
3






