Small Black Exterior Home Ideas
Sort by:Popular Today
1 - 20 of 1,396 photos
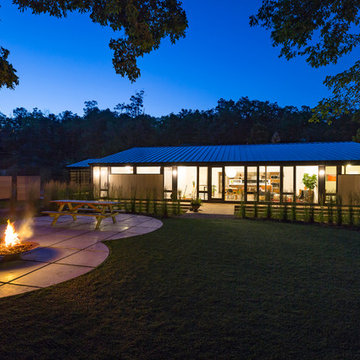
RVP Photography
Inspiration for a small contemporary black one-story metal exterior home remodel in Cincinnati with a shed roof
Inspiration for a small contemporary black one-story metal exterior home remodel in Cincinnati with a shed roof

The project’s goal is to introduce more affordable contemporary homes for Triangle Area housing. This 1,800 SF modern ranch-style residence takes its shape from the archetypal gable form and helps to integrate itself into the neighborhood. Although the house presents a modern intervention, the project’s scale and proportional parameters integrate into its context.
Natural light and ventilation are passive goals for the project. A strong indoor-outdoor connection was sought by establishing views toward the wooded landscape and having a deck structure weave into the public area. North Carolina’s natural textures are represented in the simple black and tan palette of the facade.
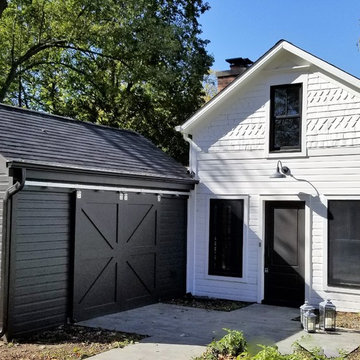
Small country black one-story vinyl exterior home idea in Chicago with a shingle roof
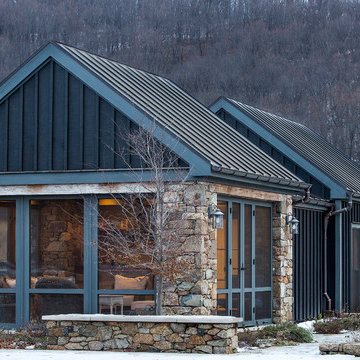
Bill Mauzy
Example of a small farmhouse black one-story mixed siding gable roof design in DC Metro
Example of a small farmhouse black one-story mixed siding gable roof design in DC Metro
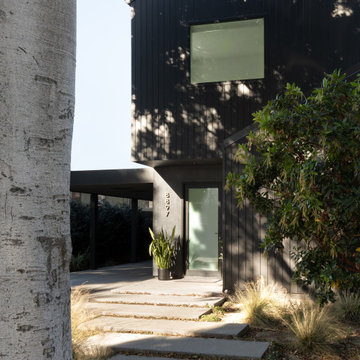
The identity of the exterior architecture is heavy, grounded, dark, and subtly reflective. The gabled geometries stack and shift to clearly identify he modest, covered entry portal.

A uniform and cohesive look adds simplicity to the overall aesthetic, supporting the minimalist design. The A5s is Glo’s slimmest profile, allowing for more glass, less frame, and wider sightlines. The concealed hinge creates a clean interior look while also providing a more energy-efficient air-tight window. The increased performance is also seen in the triple pane glazing used in both series. The windows and doors alike provide a larger continuous thermal break, multiple air seals, high-performance spacers, Low-E glass, and argon filled glazing, with U-values as low as 0.20. Energy efficiency and effortless minimalism create a breathtaking Scandinavian-style remodel.
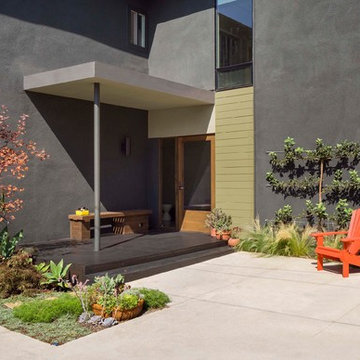
940sf interior and exterior remodel of the rear unit of a duplex. By reorganizing on-site parking and re-positioning openings a greater sense of privacy was created for both units. In addition it provided a new entryway for the rear unit. A modified first floor layout improves natural daylight and connections to new outdoor patios.
(c) Eric Staudenmaier
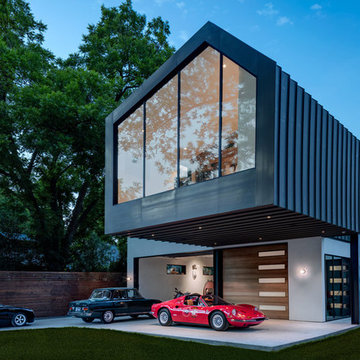
Photography by Charles Davis Smith
Small modern black two-story mixed siding house exterior idea in Austin with a metal roof
Small modern black two-story mixed siding house exterior idea in Austin with a metal roof
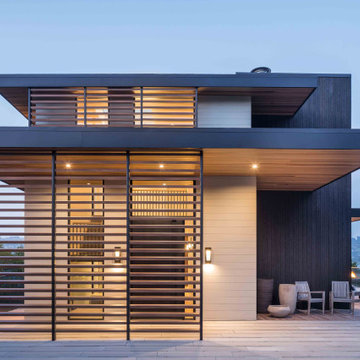
From SinglePoint Design Build: “This project consisted of a full exterior removal and replacement of the siding, windows, doors, and roof. In so, the Architects OXB Studio, re-imagined the look of the home by changing the siding materials, creating privacy for the clients at their front entry, and making the expansive decks more usable. We added some beautiful cedar ceiling cladding on the interior as well as a full home solar with Tesla batteries. The Shou-sugi-ban siding is our favorite detail.
While the modern details were extremely important, waterproofing this home was of upmost importance given its proximity to the San Francisco Bay and the winds in this location. We used top of the line waterproofing professionals, consultants, techniques, and materials throughout this project. This project was also unique because the interior of the home was mostly finished so we had to build scaffolding with shrink wrap plastic around the entire 4 story home prior to pulling off all the exterior finishes.
We are extremely proud of how this project came out!”
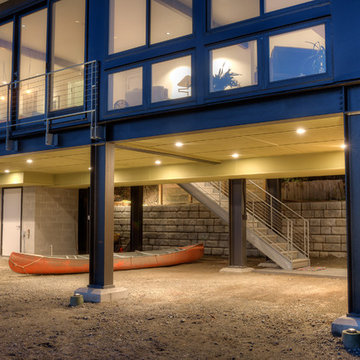
Detail of steel frame and entry stair. Photography by Lucas Henning.
Example of a small minimalist black three-story metal house exterior design in Seattle with a shed roof and a metal roof
Example of a small minimalist black three-story metal house exterior design in Seattle with a shed roof and a metal roof
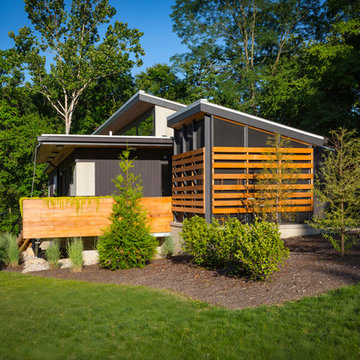
RVP Photography
Example of a small trendy black one-story metal exterior home design in Cincinnati with a shed roof
Example of a small trendy black one-story metal exterior home design in Cincinnati with a shed roof
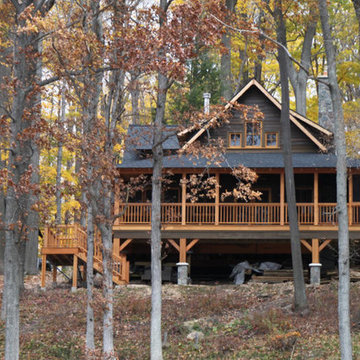
Inspiration for a small craftsman black one-story wood gable roof remodel in New York
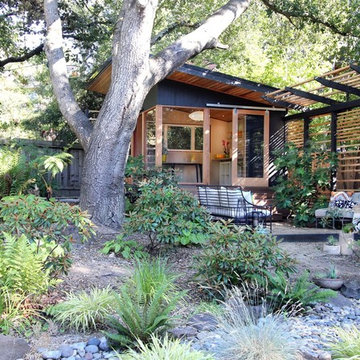
Redwood Builders had the pleasure of working with leading SF based architects Seth and Melissa Hanley of Design Blitz to create a sleek and modern backyard "Shudio" structure. Located in their backyard in Sebastopol, the Shudio replaced a falling-down potting shed and brings the best of his-and-hers space planning: a painting studio for her and a beer brewing shed for him. During their frequent backyard parties (which often host more than 90 guests) the Shudio transforms into a bar with easy through traffic and a built in keg-orator. The finishes are simple with the primary surface being charcoal painted T111 with accents of western red cedar and a white washed ash plywood interior. The sliding barn doors and trim are constructed of California redwood. The trellis with its varied pattern creates a shadow pattern that changes throughout the day. The trellis helps to enclose the informal patio (decomposed granite) and provide privacy from neighboring properties. Existing mature rhododendrons were prioritized in the design and protected in place where possible.

The artfully designed Boise Passive House is tucked in a mature neighborhood, surrounded by 1930’s bungalows. The architect made sure to insert the modern 2,000 sqft. home with intention and a nod to the charm of the adjacent homes. Its classic profile gleams from days of old while bringing simplicity and design clarity to the façade.
The 3 bed/2.5 bath home is situated on 3 levels, taking full advantage of the otherwise limited lot. Guests are welcomed into the home through a full-lite entry door, providing natural daylighting to the entry and front of the home. The modest living space persists in expanding its borders through large windows and sliding doors throughout the family home. Intelligent planning, thermally-broken aluminum windows, well-sized overhangs, and Selt external window shades work in tandem to keep the home’s interior temps and systems manageable and within the scope of the stringent PHIUS standards.
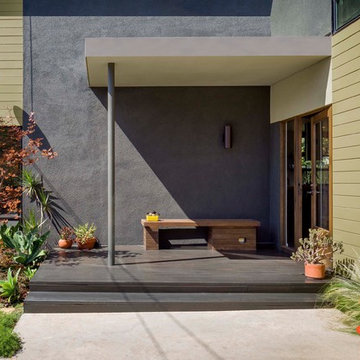
940sf interior and exterior remodel of the rear unit of a duplex. By reorganizing on-site parking and re-positioning openings a greater sense of privacy was created for both units. In addition it provided a new entryway for the rear unit. A modified first floor layout improves natural daylight and connections to new outdoor patios.
(c) Eric Staudenmaier
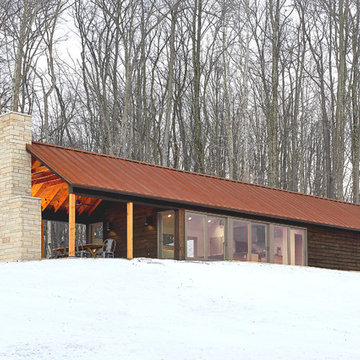
Photography: Hector Corante
Inspiration for a small modern black one-story wood exterior home remodel in Columbus
Inspiration for a small modern black one-story wood exterior home remodel in Columbus
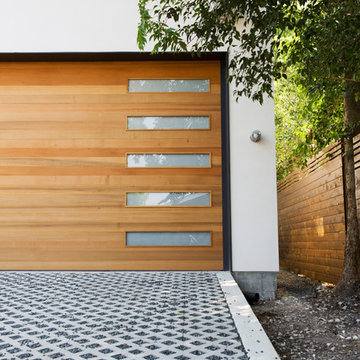
Photography by Luke Jacobs
Small modern black two-story mixed siding house exterior idea in Austin with a metal roof
Small modern black two-story mixed siding house exterior idea in Austin with a metal roof
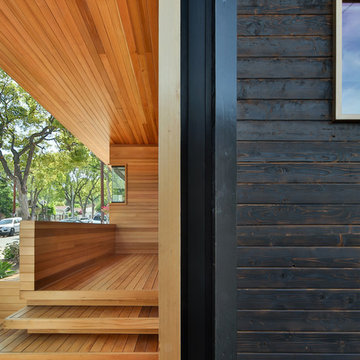
Zach Lipp
Inspiration for a small contemporary black one-story wood gable roof remodel in Los Angeles
Inspiration for a small contemporary black one-story wood gable roof remodel in Los Angeles
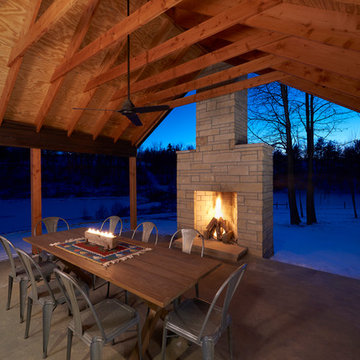
Photography: Hector Corante
Small modern black one-story wood exterior home idea in Columbus
Small modern black one-story wood exterior home idea in Columbus
Small Black Exterior Home Ideas
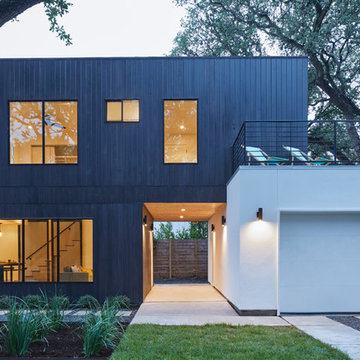
Leonid Furmansky
Example of a small trendy black two-story wood exterior home design in Austin
Example of a small trendy black two-story wood exterior home design in Austin
1





