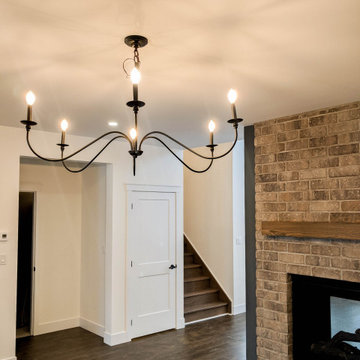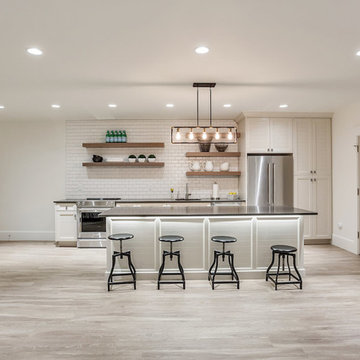Farmhouse Basement Ideas
Refine by:
Budget
Sort by:Popular Today
41 - 60 of 74 photos
Item 1 of 3
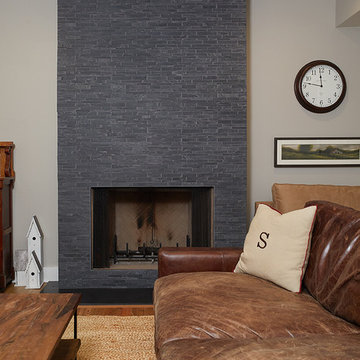
Inspiration for a large farmhouse look-out brown floor and medium tone wood floor basement remodel in Grand Rapids with beige walls, a standard fireplace and a tile fireplace
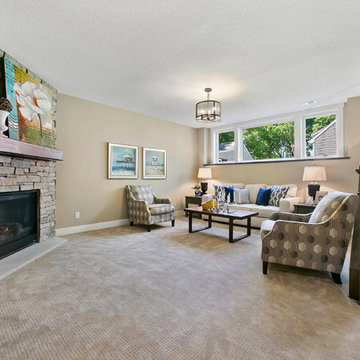
Lower level with a built-in natural stone fireplace - Creek Hill Custom Homes MN
Basement - large cottage look-out carpeted basement idea in Minneapolis with beige walls, a standard fireplace and a stone fireplace
Basement - large cottage look-out carpeted basement idea in Minneapolis with beige walls, a standard fireplace and a stone fireplace
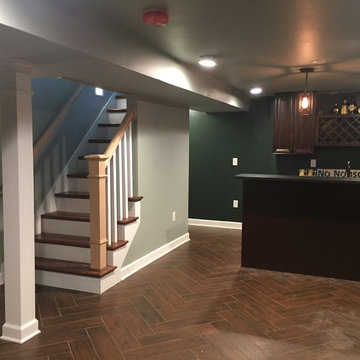
Vintage home in "the village" expanded the living space by finishing off the lower level. Mechanicals and laundry had to be relocated to the remaining unfinished area. New windows replaced the old, Full bathroom was added as well. See additional photos.
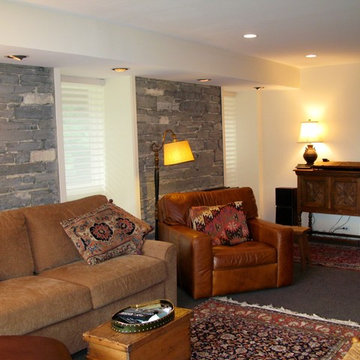
The basement of your dreams. A Full basement remodel and design filled with a combination of antiques and new along with tribal decor and Persian rugs
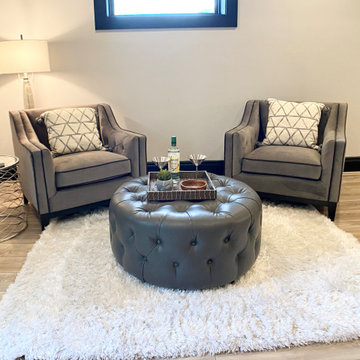
We broke up this overwhelming large basement into manageable chunks - conversation area, game table, and a cocktail corner.
Example of a huge farmhouse walk-out light wood floor and beige floor basement design in DC Metro with a bar, white walls and no fireplace
Example of a huge farmhouse walk-out light wood floor and beige floor basement design in DC Metro with a bar, white walls and no fireplace
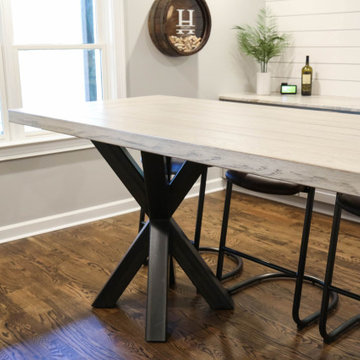
This Roswell basement is designed around this gorgeous bar-height Braylon Double Asterisk table. With a surfaced farm top and metal base, this table is a perfect fusion of industrial and farmhouse.
This table is 108″Long, 40″Wide, and 42″High. The top is crafted out of White Oak hardwoods with a Surfaced Farm Top. It has a Standard Rustic Level and Rustic Cream finish. The top is supported by two, angled, Braylon Asterisk metal bases in a Natural Matte Low Gloss finish.
A Rustic Cream tabletop like this easily transforms a dark, dated space to fresh and contemporary. The naturally occurring cathedral grain gives exquisite, unique character while not looking too rustic.
These table bases were modified in size and style to accommodate the bar height. This industrial base style is comfortable for seating at any size, especially at bar height. Legroom is no issue here!
The seating selection in this home enhances the modern character of the custom table. The black metal legs of the Freeman bar stool create a cohesive visual with the Natural Steel hand-welded table base. If you like this look, by selecting a hardwood stool the rustic character could easily be enhanced.
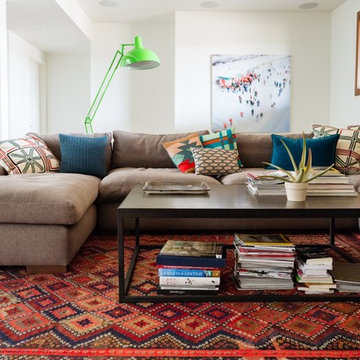
Lori Andrews
Example of a large country look-out light wood floor basement design in Calgary with white walls
Example of a large country look-out light wood floor basement design in Calgary with white walls
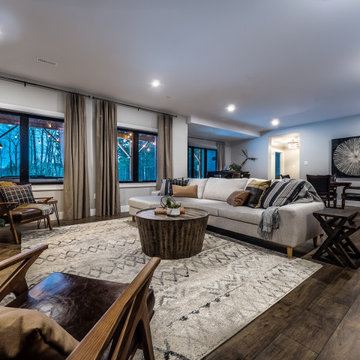
Modern farmhouse style with black and white accents and hits of warm leather.
Large cottage walk-out dark wood floor basement photo in Other with multicolored walls
Large cottage walk-out dark wood floor basement photo in Other with multicolored walls
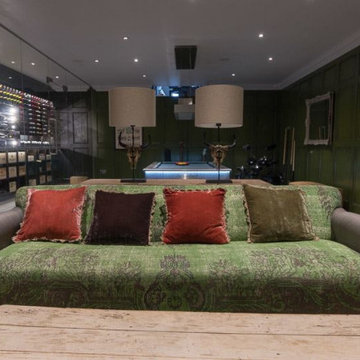
Wood panelling, wine cellar, dark warming colours, lighting
Example of a large country underground dark wood floor, brown floor and wall paneling basement design in Kent with green walls
Example of a large country underground dark wood floor, brown floor and wall paneling basement design in Kent with green walls
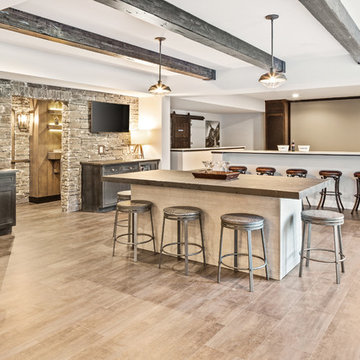
This basement features billiards, a sunken home theatre, a stone wine cellar and multiple bar areas and spots to gather with friends and family.
Large farmhouse walk-out vinyl floor and brown floor basement photo in Cincinnati with white walls, a standard fireplace and a stone fireplace
Large farmhouse walk-out vinyl floor and brown floor basement photo in Cincinnati with white walls, a standard fireplace and a stone fireplace
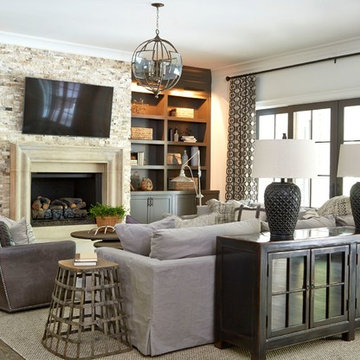
Lauren Rubinstein
Inspiration for a huge farmhouse walk-out dark wood floor basement remodel in Atlanta with white walls and a standard fireplace
Inspiration for a huge farmhouse walk-out dark wood floor basement remodel in Atlanta with white walls and a standard fireplace
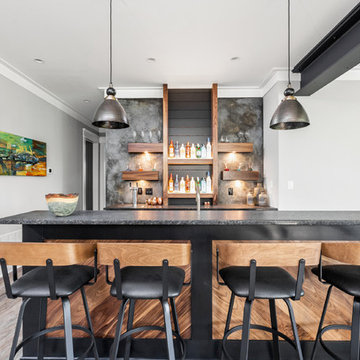
The Home Aesthetic
Huge cottage walk-out vinyl floor and multicolored floor basement photo in Indianapolis with gray walls, a standard fireplace and a tile fireplace
Huge cottage walk-out vinyl floor and multicolored floor basement photo in Indianapolis with gray walls, a standard fireplace and a tile fireplace
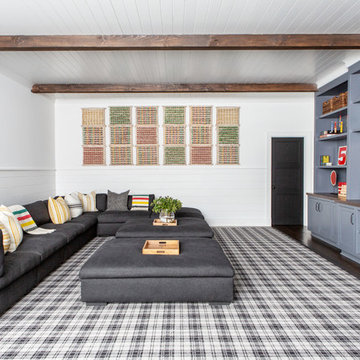
Architectural advisement, Interior Design, Custom Furniture Design & Art Curation by Chango & Co.
Architecture by Crisp Architects
Construction by Structure Works Inc.
Photography by Sarah Elliott
See the feature in Domino Magazine
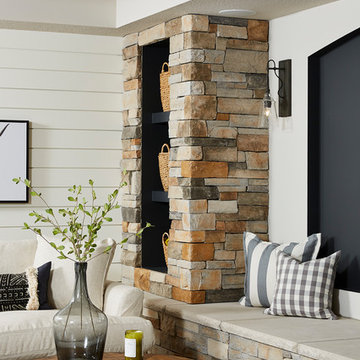
Example of a mid-sized country walk-out carpeted and gray floor basement design in Minneapolis with white walls, a corner fireplace and a stone fireplace
Farmhouse Basement Ideas
3






