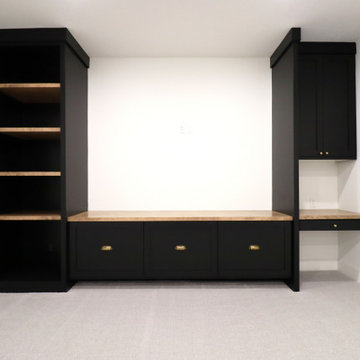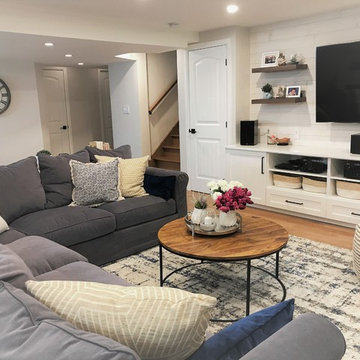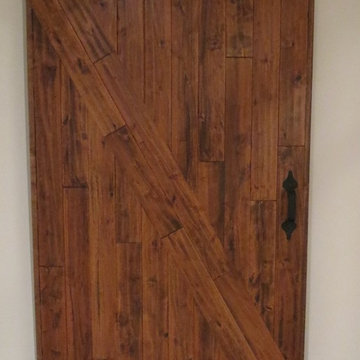Farmhouse Basement with White Walls Ideas
Refine by:
Budget
Sort by:Popular Today
181 - 200 of 311 photos
Item 1 of 4
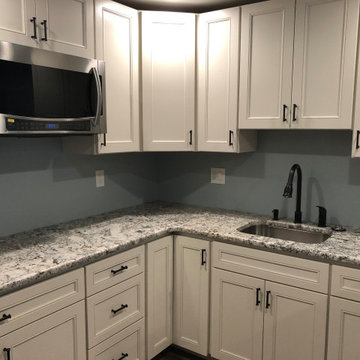
Small farmhouse walk-out basement photo in Philadelphia with white walls
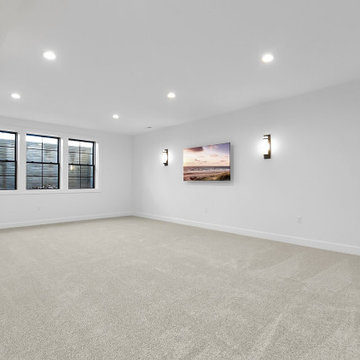
Lower level (basement) Recreation/TV area.
Example of a farmhouse look-out carpeted and beige floor basement design in Columbus with a bar and white walls
Example of a farmhouse look-out carpeted and beige floor basement design in Columbus with a bar and white walls
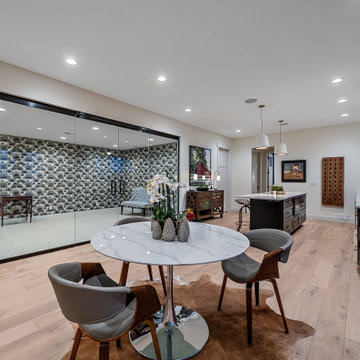
Basement - cottage light wood floor and wallpaper basement idea in Denver with a bar, white walls, a ribbon fireplace and a stone fireplace
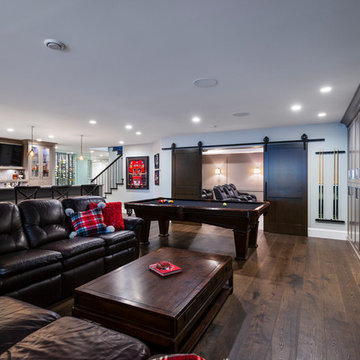
photography: Paul Grdina
Basement - large country look-out medium tone wood floor and brown floor basement idea in Vancouver with white walls
Basement - large country look-out medium tone wood floor and brown floor basement idea in Vancouver with white walls
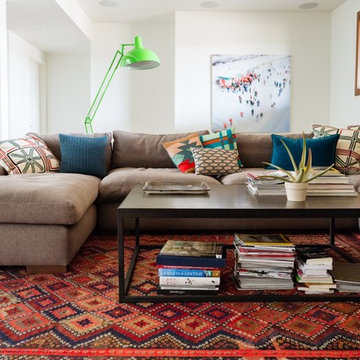
Lori Andrews
Example of a large country look-out light wood floor basement design in Calgary with white walls
Example of a large country look-out light wood floor basement design in Calgary with white walls
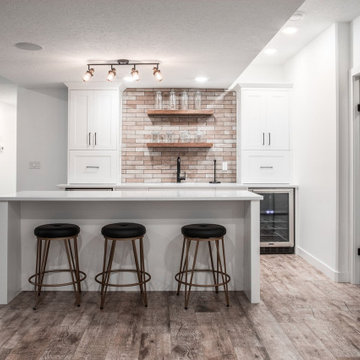
Builder - Legacy Homes.
Photography - Martine Martell Photography.
Example of a large farmhouse walk-out vinyl floor and brown floor basement design in Edmonton with white walls, a standard fireplace and a stone fireplace
Example of a large farmhouse walk-out vinyl floor and brown floor basement design in Edmonton with white walls, a standard fireplace and a stone fireplace
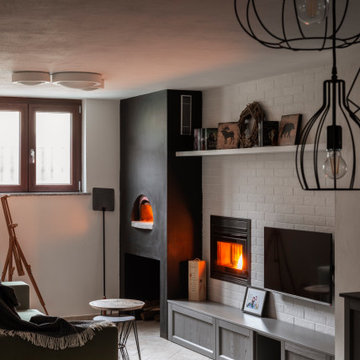
Interior re-looking di spazio taverna. L’intervento ha previsto la realizzazione di una contro parete in cartongesso con inserimento di forno pizza modello Cupolino di Alfa Pizza e termo camino a pellet modello Pellkamin di Edilkamin. La parete è stata in parte finita con vernice effetto lavagna ed in parte con piastrelle in ceramica modello Bricco di Marazzi. In primo piano sospensioni in metallo modello Ampolla di Ideal Lux. Fotografia by Giacomo Introzzi
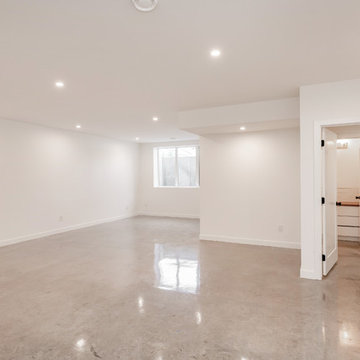
Basement - large country concrete floor and gray floor basement idea in Other with white walls and no fireplace
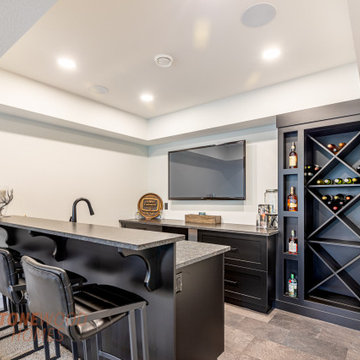
Shaker style cabinets in a custom black, satin finish
Inspiration for a mid-sized cottage walk-out porcelain tile and coffered ceiling basement remodel in Edmonton with a bar and white walls
Inspiration for a mid-sized cottage walk-out porcelain tile and coffered ceiling basement remodel in Edmonton with a bar and white walls

Shiplap Ceilings
Basement - country basement idea in Vancouver with white walls and a standard fireplace
Basement - country basement idea in Vancouver with white walls and a standard fireplace

Inspiration for a small country look-out laminate floor and beige floor basement remodel in Montreal with white walls and no fireplace
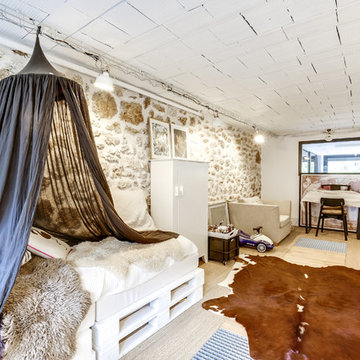
Crédit photo: MEERO
Basement - cottage look-out basement idea in Paris with white walls and no fireplace
Basement - cottage look-out basement idea in Paris with white walls and no fireplace
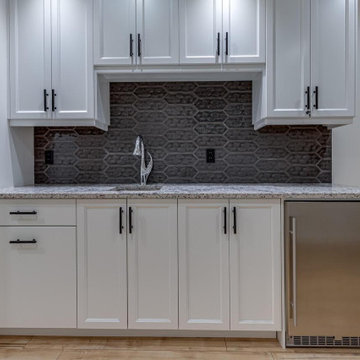
Inspiration for a small farmhouse look-out light wood floor, beige floor and wall paneling basement remodel in Other with white walls and a bar
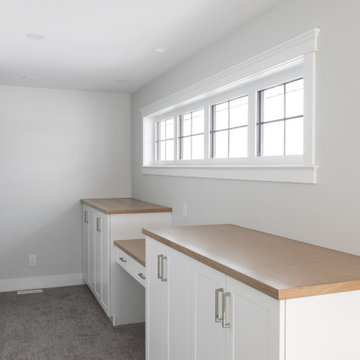
This expansive custom home was finished over two months early and features custom woodwork, exposed beams, and a large kitchen. The most impressive aspect of this build was how all the sub trades worked together to complete the work in time. The designer’s plans were exhaustive and detailed, which helped with scope of works, helping establish everyone’s role and being able to complete in a timely fashion.
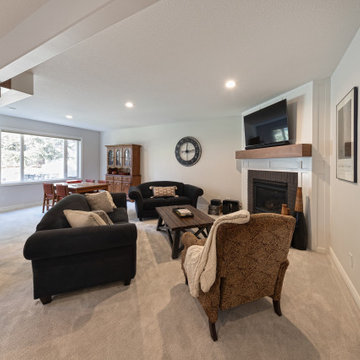
This is our very first Four Elements remodel show home! We started with a basic spec-level early 2000s walk-out bungalow, and transformed the interior into a beautiful modern farmhouse style living space with many custom features. The floor plan was also altered in a few key areas to improve livability and create more of an open-concept feel. Check out the shiplap ceilings with Douglas fir faux beams in the kitchen, dining room, and master bedroom. And a new coffered ceiling in the front entry contrasts beautifully with the custom wood shelving above the double-sided fireplace. Highlights in the lower level include a unique under-stairs custom wine & whiskey bar and a new home gym with a glass wall view into the main recreation area.
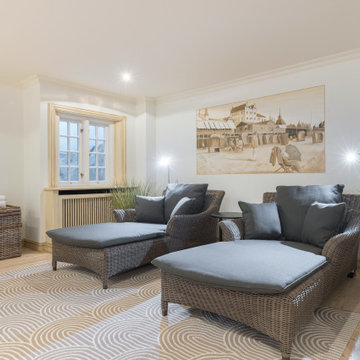
Basement game room - country light wood floor and brown floor basement game room idea with white walls
Farmhouse Basement with White Walls Ideas
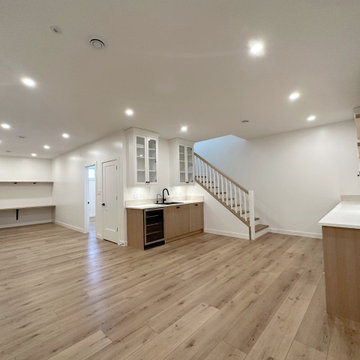
Farmhouse vinyl floor and beige floor basement photo in Other with a bar and white walls
10






