Farmhouse Kitchen with Quartz Countertops Ideas
Refine by:
Budget
Sort by:Popular Today
101 - 120 of 18,195 photos
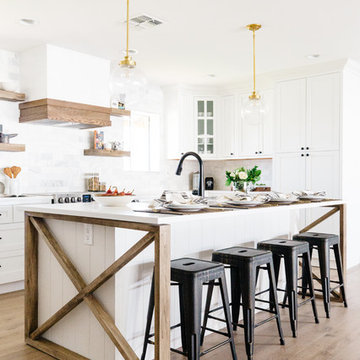
Large country u-shaped medium tone wood floor and brown floor open concept kitchen photo in Phoenix with a double-bowl sink, recessed-panel cabinets, white cabinets, quartz countertops, white backsplash, marble backsplash, stainless steel appliances and an island
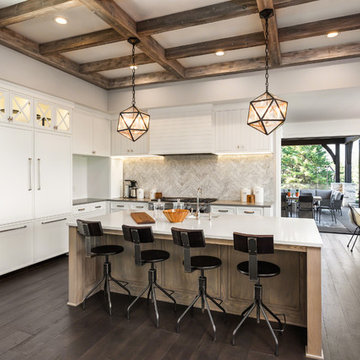
Inspiration for a mid-sized farmhouse l-shaped dark wood floor and brown floor kitchen remodel in San Francisco with an undermount sink, shaker cabinets, white cabinets, quartz countertops, gray backsplash, marble backsplash, an island, white countertops and paneled appliances
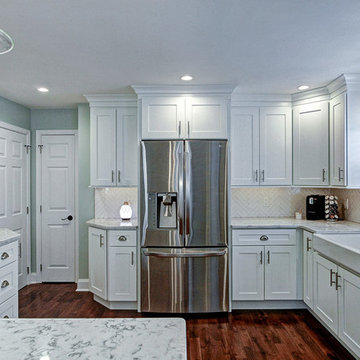
This Modern Farmhouse Style kitchen was inspired by a lo collaboration with some lovely clients. We worked together to create a lively new space that capitalized on natural lighting and bright finishes to foster a room fit for cooking and entertaining.
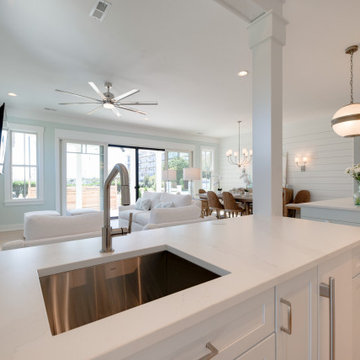
Open concept kitchen - large country galley light wood floor and gray floor open concept kitchen idea in Other with a single-bowl sink, shaker cabinets, white cabinets, quartz countertops, green backsplash, glass tile backsplash, white appliances, two islands and white countertops
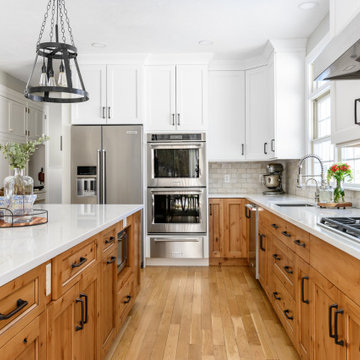
Modern farmhouse kitchen with white and natural alder wood cabinets.
BRAND: Brighton
DOOR STYLE: Hampton MT
FINISH: Lower - Natural Alder with Brown Glaze; Upper - “Hingham” Paint
HARDWARE: Amerock BP53529 Oil Rubbed Bronze Pulls
DESIGNER: Ruth Bergstrom - Kitchen Associates
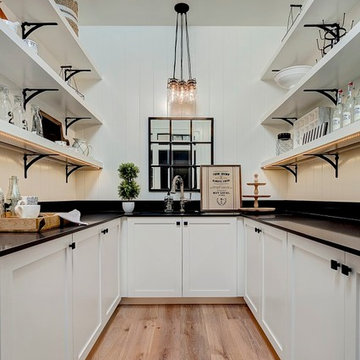
Doug Petersen Photography
Inspiration for a large country u-shaped light wood floor kitchen pantry remodel in Boise with an undermount sink, shaker cabinets, white cabinets, quartz countertops, white backsplash, wood backsplash and no island
Inspiration for a large country u-shaped light wood floor kitchen pantry remodel in Boise with an undermount sink, shaker cabinets, white cabinets, quartz countertops, white backsplash, wood backsplash and no island
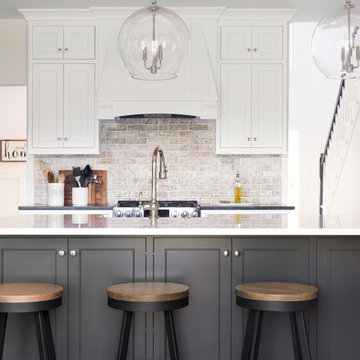
Eat-in kitchen - large farmhouse galley brown floor eat-in kitchen idea in Minneapolis with a farmhouse sink, beaded inset cabinets, white cabinets, quartz countertops, multicolored backsplash, an island and white countertops

Bright, modern farmhouse kitchen with a custom vent hood, white glazed countertop-to-ceiling Saltillo tile backsplash, and floating shelves.
Mid-sized farmhouse brown floor and light wood floor kitchen photo in Austin with an undermount sink, shaker cabinets, blue cabinets, quartz countertops, white backsplash, terra-cotta backsplash, stainless steel appliances, white countertops and an island
Mid-sized farmhouse brown floor and light wood floor kitchen photo in Austin with an undermount sink, shaker cabinets, blue cabinets, quartz countertops, white backsplash, terra-cotta backsplash, stainless steel appliances, white countertops and an island
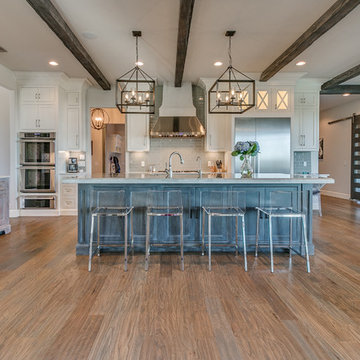
Flow Photography
Inspiration for a huge farmhouse l-shaped light wood floor and gray floor eat-in kitchen remodel in Oklahoma City with a farmhouse sink, shaker cabinets, white cabinets, quartz countertops, gray backsplash, subway tile backsplash, stainless steel appliances and an island
Inspiration for a huge farmhouse l-shaped light wood floor and gray floor eat-in kitchen remodel in Oklahoma City with a farmhouse sink, shaker cabinets, white cabinets, quartz countertops, gray backsplash, subway tile backsplash, stainless steel appliances and an island
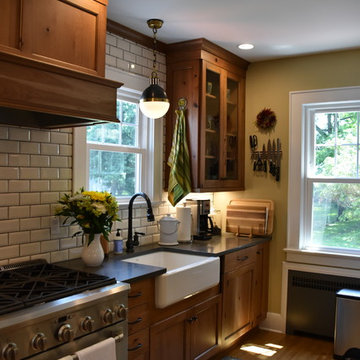
BKC of Westfield
Small farmhouse single-wall light wood floor and brown floor enclosed kitchen photo in New York with a farmhouse sink, shaker cabinets, medium tone wood cabinets, quartz countertops, white backsplash, subway tile backsplash, stainless steel appliances, gray countertops and an island
Small farmhouse single-wall light wood floor and brown floor enclosed kitchen photo in New York with a farmhouse sink, shaker cabinets, medium tone wood cabinets, quartz countertops, white backsplash, subway tile backsplash, stainless steel appliances, gray countertops and an island

Warm farmhouse kitchen nestled in the suburbs has a welcoming feel, with soft repose gray cabinets, two islands for prepping and entertaining and warm wood contrasts.
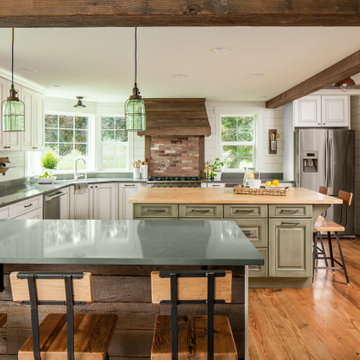
Farmhouse style kitchen with reclaimed materials and shiplap walls.
Example of a mid-sized farmhouse u-shaped medium tone wood floor and brown floor open concept kitchen design in Seattle with an undermount sink, raised-panel cabinets, white cabinets, quartz countertops, white backsplash, shiplap backsplash, stainless steel appliances, an island and gray countertops
Example of a mid-sized farmhouse u-shaped medium tone wood floor and brown floor open concept kitchen design in Seattle with an undermount sink, raised-panel cabinets, white cabinets, quartz countertops, white backsplash, shiplap backsplash, stainless steel appliances, an island and gray countertops
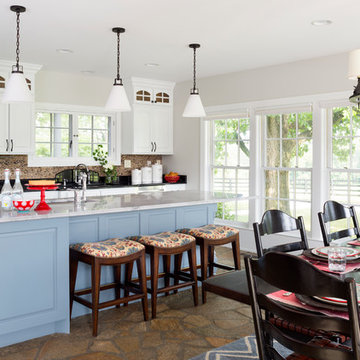
This 1850s farmhouse in the country outside NY underwent a dramatic makeover! Dark wood molding was painted white, shiplap added to the walls, wheat-colored grasscloth installed, and carpets torn out to make way for natural stone and heart pine flooring. We based the palette on quintessential American colors: red, white, and navy. Rooms that had been dark were filled with light and became the backdrop for cozy fabrics, wool rugs, and a collection of art and curios.
Photography: Stacy Zarin Goldberg
See this project featured in Home & Design Magazine here: http://www.homeanddesign.com/2016/12/21/farmhouse-fresh
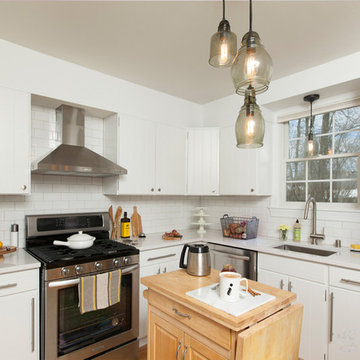
Jerrica Zaric Interior Design, LLC transformed a cramped, L-shaped kitchen into a fresh, contemporary space with increased work space and functionality.
Photographer: ryanhainey.com
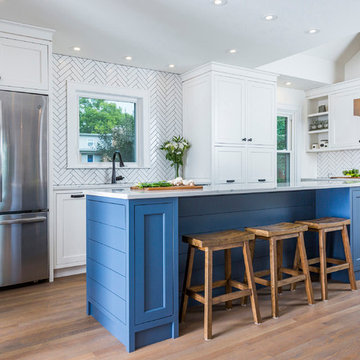
Pilot House - Kitchen
Inspiration for a farmhouse l-shaped medium tone wood floor and brown floor kitchen remodel in Cincinnati with an undermount sink, white cabinets, quartz countertops, white backsplash, porcelain backsplash, stainless steel appliances, an island, white countertops and shaker cabinets
Inspiration for a farmhouse l-shaped medium tone wood floor and brown floor kitchen remodel in Cincinnati with an undermount sink, white cabinets, quartz countertops, white backsplash, porcelain backsplash, stainless steel appliances, an island, white countertops and shaker cabinets
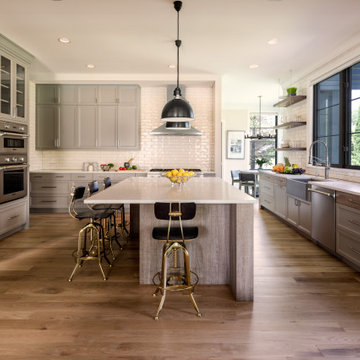
Hinsdale, IL Residence by Charles Vincent George Architects
Photographs by Emilia Czader
Transitional kitchen with gray shaker cabinets, white backsplash, farmhouse sink, open shelving, wood floors, an island eat-in kitchen stainless steel appliances and pendant lighting.
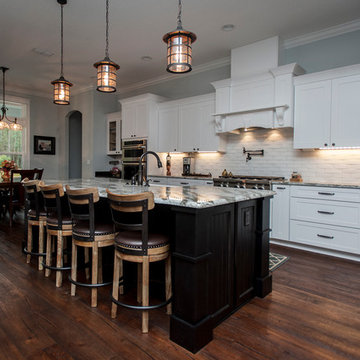
Crystal Bos Photography
Inspiration for a mid-sized country l-shaped marble floor open concept kitchen remodel in Jacksonville with a farmhouse sink, shaker cabinets, white cabinets, quartz countertops, white backsplash, subway tile backsplash, stainless steel appliances and an island
Inspiration for a mid-sized country l-shaped marble floor open concept kitchen remodel in Jacksonville with a farmhouse sink, shaker cabinets, white cabinets, quartz countertops, white backsplash, subway tile backsplash, stainless steel appliances and an island
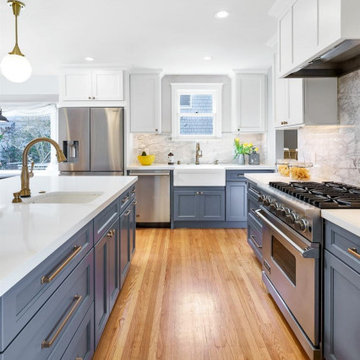
Inspiration for a large country u-shaped light wood floor and brown floor kitchen remodel in San Francisco with a farmhouse sink, shaker cabinets, blue cabinets, quartz countertops, gray backsplash, marble backsplash, stainless steel appliances, an island and white countertops
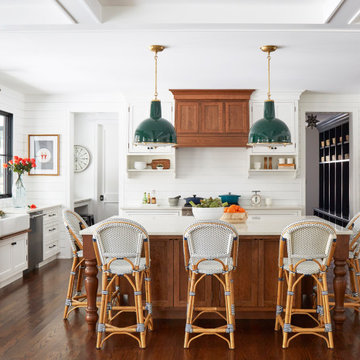
Open concept kitchen - large cottage u-shaped medium tone wood floor and brown floor open concept kitchen idea in Chicago with a farmhouse sink, recessed-panel cabinets, white cabinets, quartz countertops, white backsplash, shiplap backsplash, stainless steel appliances, an island and white countertops
Farmhouse Kitchen with Quartz Countertops Ideas
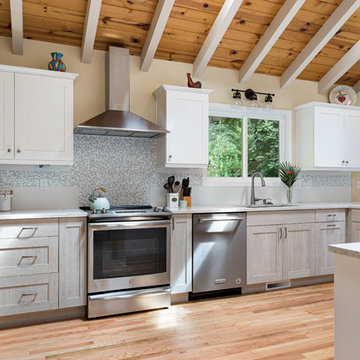
A dark, non-descript kitchen is reinvigorated into a fresh, inviting space to entertain and cook. Soft, inviting colors and a tasteful combination of cabinet styles add to the transitional feel and help to bring new life to this Pacific Northwest home.
6





