Farmhouse Kitchen with Stainless Steel Countertops Ideas
Refine by:
Budget
Sort by:Popular Today
121 - 140 of 260 photos
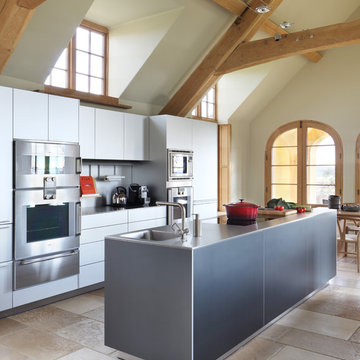
Alexander James
Inspiration for a large country limestone floor eat-in kitchen remodel in London with an integrated sink, flat-panel cabinets, gray cabinets, stainless steel countertops, metallic backsplash, stainless steel appliances and two islands
Inspiration for a large country limestone floor eat-in kitchen remodel in London with an integrated sink, flat-panel cabinets, gray cabinets, stainless steel countertops, metallic backsplash, stainless steel appliances and two islands
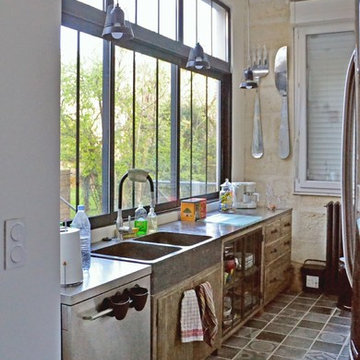
Mid-sized cottage single-wall ceramic tile and gray floor enclosed kitchen photo in Paris with a double-bowl sink, beaded inset cabinets, beige cabinets, stainless steel countertops, beige backsplash, wood backsplash, stainless steel appliances, an island and gray countertops
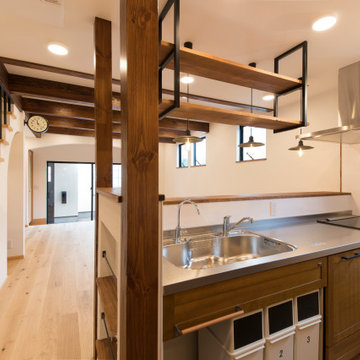
キッチンにはウッドワン製のキッチンを採用。
シンク下はオープンとし、オーナー様がご用意されたゴミ箱を設置。
食洗機の扉材も他扉材と同じものにし、雰囲気を損なわない仕様としました。
Farmhouse single-wall light wood floor and beige floor open concept kitchen photo in Other with an undermount sink, dark wood cabinets, stainless steel countertops, black appliances, a peninsula and gray countertops
Farmhouse single-wall light wood floor and beige floor open concept kitchen photo in Other with an undermount sink, dark wood cabinets, stainless steel countertops, black appliances, a peninsula and gray countertops
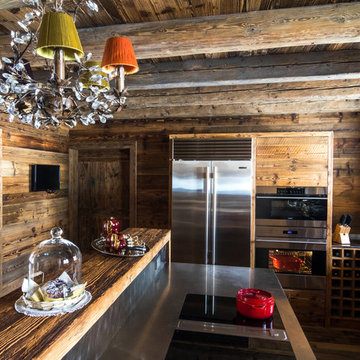
old wood kitchen.
photo credit Nicola Torrisi
Enclosed kitchen - mid-sized cottage u-shaped medium tone wood floor enclosed kitchen idea in Milan with an integrated sink, medium tone wood cabinets, stainless steel countertops, wood backsplash, stainless steel appliances and an island
Enclosed kitchen - mid-sized cottage u-shaped medium tone wood floor enclosed kitchen idea in Milan with an integrated sink, medium tone wood cabinets, stainless steel countertops, wood backsplash, stainless steel appliances and an island
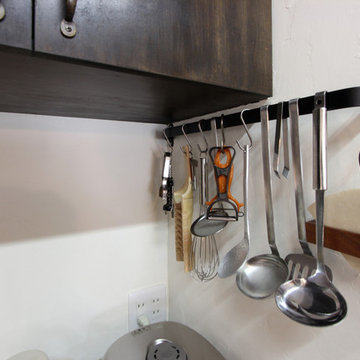
Inspiration for a large country galley terra-cotta tile and orange floor open concept kitchen remodel with an undermount sink, flat-panel cabinets, black cabinets, stainless steel countertops, beige backsplash, stainless steel appliances, an island and black countertops
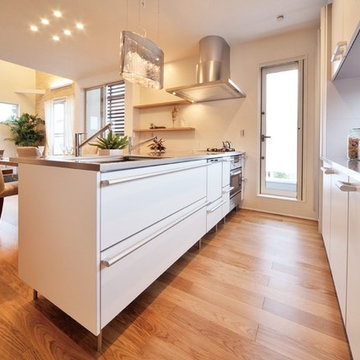
Open concept kitchen - farmhouse galley medium tone wood floor and brown floor open concept kitchen idea in Nagoya with a single-bowl sink, flat-panel cabinets, white cabinets, stainless steel countertops, white backsplash and an island
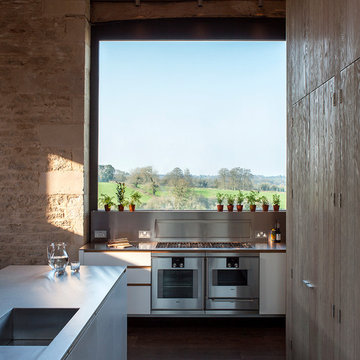
Materials: weathered oak (tongue & groove paneled), Corian, brushed stainless steel, solid & custom veneered oak, and glass. Appliances: Gaggenau ovens, warming drawer and fridge-freezer, Barazza gas burner, Miele commercial dishwasher and a Westin bespoke extractor. Main components: central staircase elevation & all internal doors, cantilevered hob elevation and kitchen island. Photography by Richard Brine
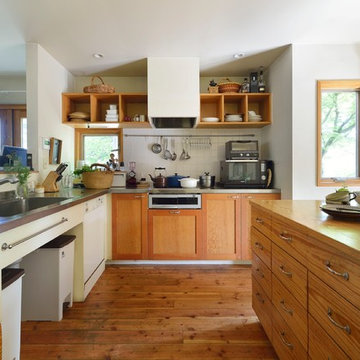
写真:大槻茂
Example of a large farmhouse l-shaped medium tone wood floor and brown floor open concept kitchen design in Other with an integrated sink, medium tone wood cabinets, stainless steel countertops, ceramic backsplash, black appliances and beige countertops
Example of a large farmhouse l-shaped medium tone wood floor and brown floor open concept kitchen design in Other with an integrated sink, medium tone wood cabinets, stainless steel countertops, ceramic backsplash, black appliances and beige countertops
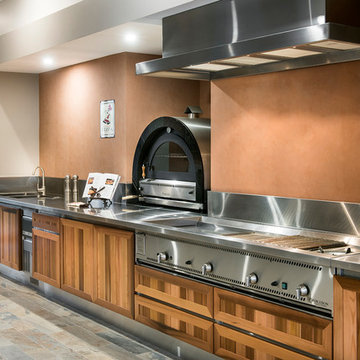
A fully functional alfreso kitchen including, Ferguson Alfresco Oven, Ferguson Hi-roller BBQ with integrated rotisserie/sausage roller. The addition of refrigeration, ice machine, and dishwasher makes this the ultimate entertaining space. All appliances and cabinetry handmade in Western Australia.
Photo courtesy of d-max photography

木で作られたダイニングテーブルとキッチンの柔らかいホワイトが優しさのある空間を作り出しています。
Example of a cottage single-wall beige floor open concept kitchen design in Other with an integrated sink, white cabinets, stainless steel countertops, white backsplash, black appliances and an island
Example of a cottage single-wall beige floor open concept kitchen design in Other with an integrated sink, white cabinets, stainless steel countertops, white backsplash, black appliances and an island
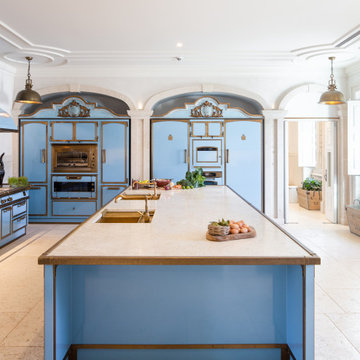
In Portugal, a luxurious private residence is home to the latest project by Officine Gullo. It’s a dream kitchen,
made entirely from the finest materials, such as high-thickness stainless steel for the structure, powder
coated in an original Pastel Blue shade. The colour choice is a tribute to one of the best-known decorative
arts in Portugal, azulejos, whose bright hues, especially in shades of blue and white, are interspersed with
the light ceramic surfaces, sparking ever-changing geometric motifs.
The colour occupies centre stage, expertly paired with burnished brass finishes, such as trims, handles and
details. The burnishing, conducted strictly by the skilled hands of the company’s craftspeople, bestows
texture on the brass, which acquires characterful contrasts with every passing day. The elegant antique
forms are sublimely matched with up-to-the-minute sophisticated kitchen technology. The kitchen comes
equipped with the very best professional refrigeration and cooking appliances. One of the company’s goals
is the creation of a “home restaurant”, enabling every customer to cook at home in the same way that a chef
does at a restaurant.
All the cooking elements are capable of professional performance, yet are manufactured according to the
principles of household ergonomics for everyday home use with the utmost convenience. Due to their
design, non-professional cooks can use all of the available functions. In detail, the project consists of a linear
kitchen with striking walls (4 metres), whose upper part vaunts: two steel wall surfaces at the ends, an
induction stove, a range with 6 high-performance gas burners, a coup de feu, and a smooth and grooved
fry top. The lower part consists of an electric oven and a dishwasher. Above the entire cooking block, a professional
extraction hood and an elegant copper pediment graced with the Florentine fleur-de-lis and two practical
brass shelves for pots. An island stands at the heart of the kitchen, topped with a refined stone counter and
two washbasins with faucets, both entirely in burnished brass. Two dishwashers are nestled in the lower
section of the island alongside drawers and storage space. On the shorter side of the island, space has
been allocated for stools to encourage quality time together during food preparation. The right side of the
kitchen features a signature wall with hand-decorated wooden cornices and masonry, in addition to a set of
built-in appliances, including a refrigerator, freezer, microwave oven, blast chiller and a sous-vide machine.
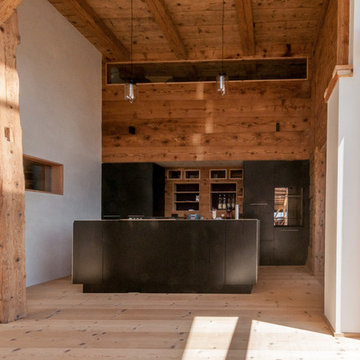
Die Küche wurde in den Stall gebaut und die Decke und die Wand zum Wohnbereich vom bestehenden Stall übernommen.
Example of a country dark wood floor open concept kitchen design in Other with a single-bowl sink, flat-panel cabinets, black cabinets, stainless steel countertops, black backsplash, black appliances and an island
Example of a country dark wood floor open concept kitchen design in Other with a single-bowl sink, flat-panel cabinets, black cabinets, stainless steel countertops, black backsplash, black appliances and an island
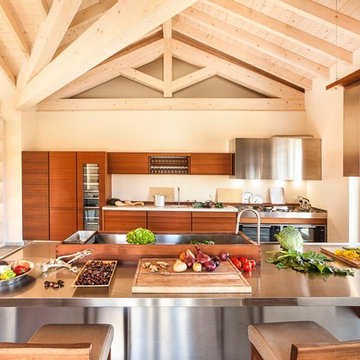
Open concept kitchen - large cottage single-wall porcelain tile and multicolored floor open concept kitchen idea in Other with a single-bowl sink, flat-panel cabinets, light wood cabinets, stainless steel countertops, beige backsplash, stone tile backsplash, stainless steel appliances, an island and gray countertops
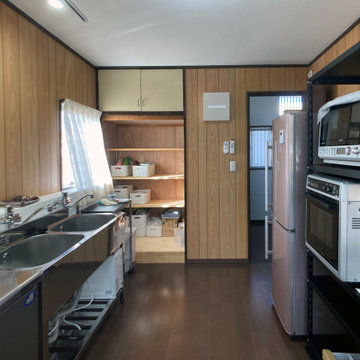
既存の仕上げをほぼそのまま活かし、コストを抑えています。
押入れを改造し、備品を収納できるスペースに。
床を底上げし、配管スペースとしています。
Small country galley plywood floor, brown floor and wallpaper ceiling enclosed kitchen photo in Other with an integrated sink, flat-panel cabinets, stainless steel cabinets, stainless steel countertops, wood backsplash, stainless steel appliances and no island
Small country galley plywood floor, brown floor and wallpaper ceiling enclosed kitchen photo in Other with an integrated sink, flat-panel cabinets, stainless steel cabinets, stainless steel countertops, wood backsplash, stainless steel appliances and no island
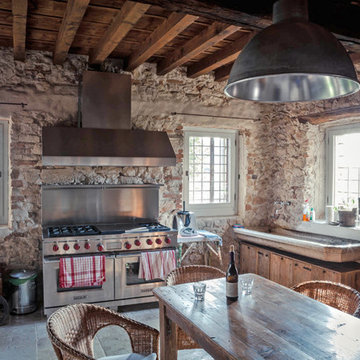
Foto di Michele Mascalzoni
Inspiration for a large cottage limestone floor and beige floor kitchen remodel in Other with a farmhouse sink, stainless steel countertops, stainless steel appliances and light wood cabinets
Inspiration for a large cottage limestone floor and beige floor kitchen remodel in Other with a farmhouse sink, stainless steel countertops, stainless steel appliances and light wood cabinets
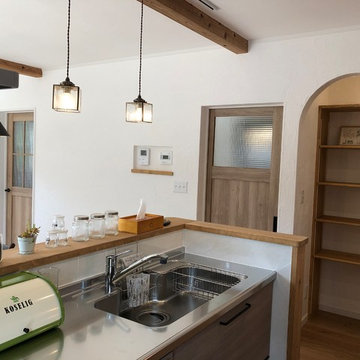
Open concept kitchen - cottage galley medium tone wood floor and brown floor open concept kitchen idea in Other with stainless steel countertops and white backsplash
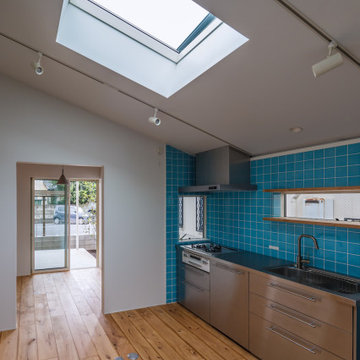
キッチンは、勾配屋根の下天井高さを確保したゆったりしたスペース。将来、奥様が「お菓子作り教室」を開く予定のキッチン。左奥の開口向こうがダイニングスペース。その外側に屋根付きテラスがあります。
Inspiration for a small cottage single-wall medium tone wood floor and brown floor eat-in kitchen remodel in Tokyo with an integrated sink, gray cabinets, stainless steel countertops, blue backsplash, porcelain backsplash, stainless steel appliances and no island
Inspiration for a small cottage single-wall medium tone wood floor and brown floor eat-in kitchen remodel in Tokyo with an integrated sink, gray cabinets, stainless steel countertops, blue backsplash, porcelain backsplash, stainless steel appliances and no island
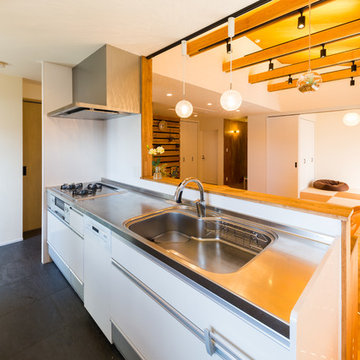
回遊できるキッチン。
Inspiration for a large cottage single-wall ceramic tile and gray floor open concept kitchen remodel in Osaka with a single-bowl sink, beaded inset cabinets, brown cabinets, stainless steel countertops, white backsplash, stainless steel appliances and an island
Inspiration for a large cottage single-wall ceramic tile and gray floor open concept kitchen remodel in Osaka with a single-bowl sink, beaded inset cabinets, brown cabinets, stainless steel countertops, white backsplash, stainless steel appliances and an island
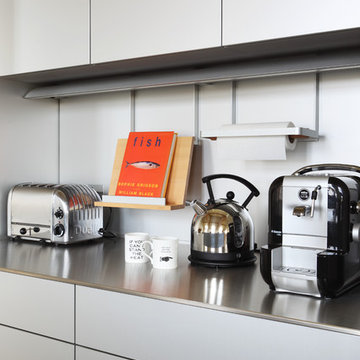
Alexander James
Inspiration for a large cottage limestone floor eat-in kitchen remodel in London with an integrated sink, flat-panel cabinets, gray cabinets, stainless steel countertops, metallic backsplash, stainless steel appliances and two islands
Inspiration for a large cottage limestone floor eat-in kitchen remodel in London with an integrated sink, flat-panel cabinets, gray cabinets, stainless steel countertops, metallic backsplash, stainless steel appliances and two islands
Farmhouse Kitchen with Stainless Steel Countertops Ideas
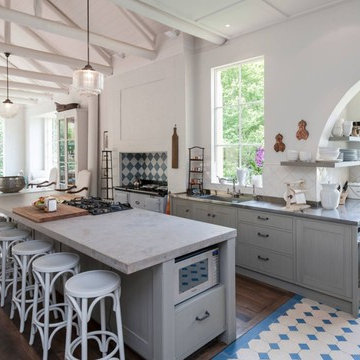
Inspiration for a farmhouse kitchen remodel in Other with recessed-panel cabinets, stainless steel countertops and an island
7





