Farmhouse Kitchen with Yellow Backsplash Ideas
Refine by:
Budget
Sort by:Popular Today
81 - 100 of 350 photos
Item 1 of 3
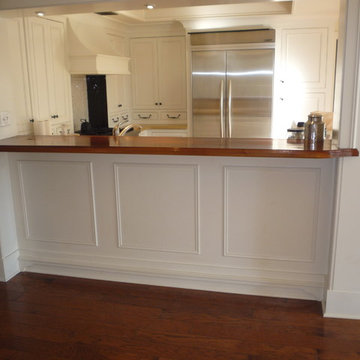
Wes Wirkkala, custom built kitchen for WIRKKALA WOODWORKS (949) 633 4018 - These counter to ceiling cabinets set the tone for french farmhouse feeling in this kitchen. Along with soft close hinges and ample cabinet space - they featured antique styled drawer pulls. The Viking range and Sub Zero Fridge kept this growing family in the kitchen. Extra features added to this kitchen included a hidden chopping board which was retractable and revealed a complete drawer on the inside, Silestone countertops, black faucet fixtures, custom cutting board, footed bases and Walker Zanger tile behind the range..The french panel moulding was used under the walnut bar top.
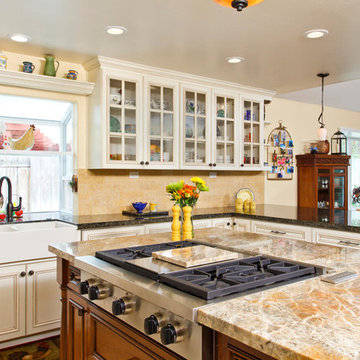
This Encinitas home was completely remodelled and included a substantial addon. The French COuntry kitchen, being the heart of the home, increased to twice the original size and featured luxurious appliances and finishes..
Wooden cabinets, with beautiful glass front wrap the kitchen, while the dramatic island was designed to stand as a piece of furniture and is home to a magnificent cooktop. The extra wide peninsula has room enough for ample seating.
Beautiful lighting, magnificent travertine flooring and ample cabinet space makes this kitchen a center hub for years to come..
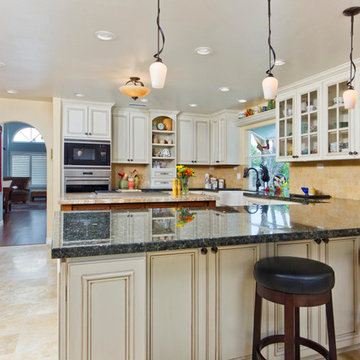
This Encinitas home was completely remodelled and included a substantial addon. The French COuntry kitchen, being the heart of the home, increased to twice the original size and featured luxurious appliances and finishes..
Wooden cabinets, with beautiful glass front wrap the kitchen, while the dramatic island was designed to stand as a piece of furniture and is home to a magnificent cooktop. The extra wide peninsula has room enough for ample seating.
Beautiful lighting, magnificent travertine flooring and ample cabinet space makes this kitchen a center hub for years to come..
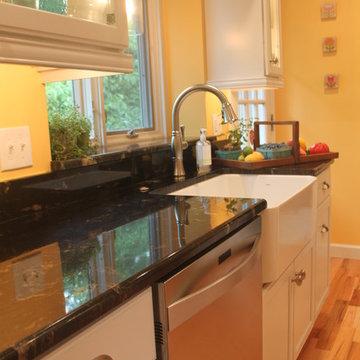
Designer and Photographer: Lyndsey Bosold
Example of a mid-sized cottage l-shaped light wood floor enclosed kitchen design in Philadelphia with a farmhouse sink, glass-front cabinets, white cabinets, granite countertops, yellow backsplash, stainless steel appliances and an island
Example of a mid-sized cottage l-shaped light wood floor enclosed kitchen design in Philadelphia with a farmhouse sink, glass-front cabinets, white cabinets, granite countertops, yellow backsplash, stainless steel appliances and an island
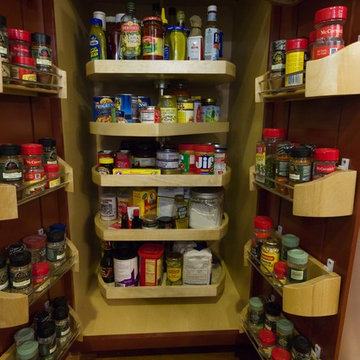
Clever storage in this newly remodeled kitchen.
Inspiration for a large cottage u-shaped medium tone wood floor eat-in kitchen remodel in Providence with a farmhouse sink, shaker cabinets, green cabinets, granite countertops, yellow backsplash, ceramic backsplash, stainless steel appliances and an island
Inspiration for a large cottage u-shaped medium tone wood floor eat-in kitchen remodel in Providence with a farmhouse sink, shaker cabinets, green cabinets, granite countertops, yellow backsplash, ceramic backsplash, stainless steel appliances and an island
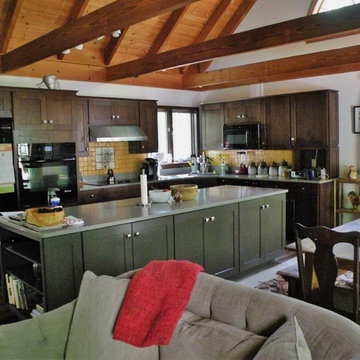
Large farmhouse l-shaped dark wood floor eat-in kitchen photo in Philadelphia with shaker cabinets, dark wood cabinets, solid surface countertops, yellow backsplash, ceramic backsplash, black appliances and an island
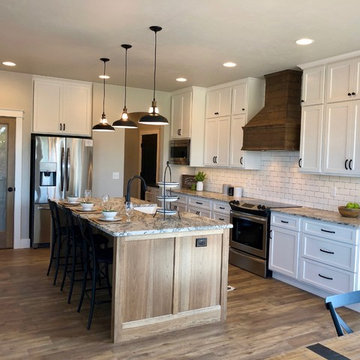
Our farmhouse style kitchen blends granite countertops with white cabinets and a stained island.
Mid-sized cottage l-shaped vinyl floor and brown floor eat-in kitchen photo in Other with a farmhouse sink, shaker cabinets, white cabinets, granite countertops, yellow backsplash, subway tile backsplash, stainless steel appliances, an island and multicolored countertops
Mid-sized cottage l-shaped vinyl floor and brown floor eat-in kitchen photo in Other with a farmhouse sink, shaker cabinets, white cabinets, granite countertops, yellow backsplash, subway tile backsplash, stainless steel appliances, an island and multicolored countertops
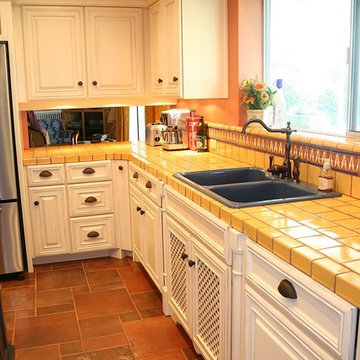
Guest Bath, Shower Only, Travertine Shower Walls, Furniture Style Vanity, Decorative Mirror, Showplace Wood Cabinet, Showplace Cherry Cabinet, Granite Countertop, Travertine Backsplash, Green Walls, Sconce Lighting, Travertine Floor, Kohler toilet
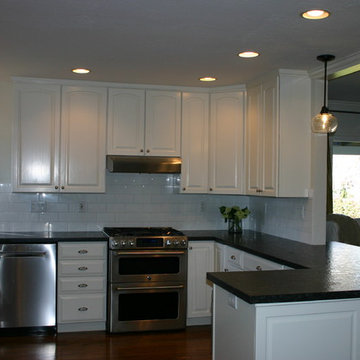
Mid-sized country single-wall dark wood floor eat-in kitchen photo in San Francisco with an undermount sink, raised-panel cabinets, white cabinets, granite countertops, yellow backsplash, ceramic backsplash and white appliances
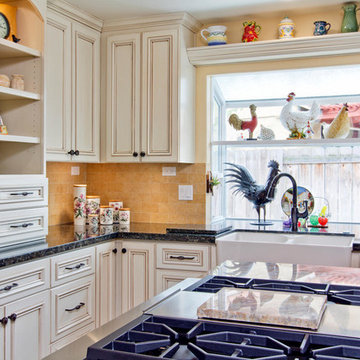
This Encinitas home was completely remodelled and included a substantial addon. The French COuntry kitchen, being the heart of the home, increased to twice the original size and featured luxurious appliances and finishes..
Wooden cabinets, with beautiful glass front wrap the kitchen, while the dramatic island was designed to stand as a piece of furniture and is home to a magnificent cooktop. The extra wide peninsula has room enough for ample seating.
Beautiful lighting, magnificent travertine flooring and ample cabinet space makes this kitchen a center hub for years to come..
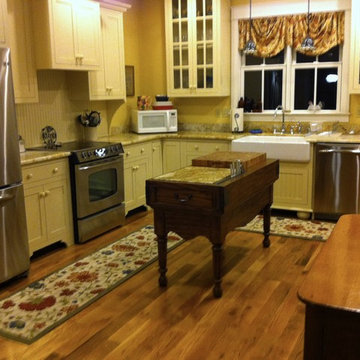
Inspiration for a mid-sized farmhouse l-shaped medium tone wood floor eat-in kitchen remodel in Louisville with a farmhouse sink, flat-panel cabinets, beige cabinets, granite countertops, yellow backsplash, stainless steel appliances and an island
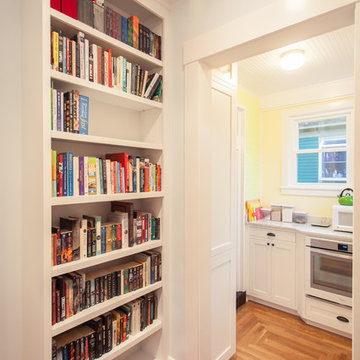
This is a view of what we are calling the kitchen nook which is behind the actual kitchen. So much character in this beautiful old house and none was lost with the remodel.
KCannon Photography
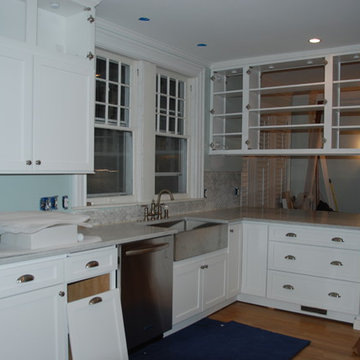
White Carrera marble subway tile backsplash is installed as well as sink and applainces
Inspiration for a country galley eat-in kitchen remodel in Other with a farmhouse sink, shaker cabinets, white cabinets, marble countertops, yellow backsplash, subway tile backsplash and white appliances
Inspiration for a country galley eat-in kitchen remodel in Other with a farmhouse sink, shaker cabinets, white cabinets, marble countertops, yellow backsplash, subway tile backsplash and white appliances
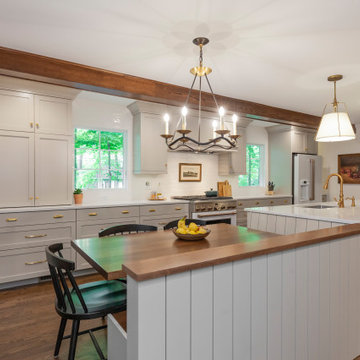
The perfect place to gather whether you are cooking while helping the kids with homework or hosting the next family holiday!
Photo by Jody Kmetz
Mid-sized country galley medium tone wood floor, brown floor and exposed beam eat-in kitchen photo in Chicago with an undermount sink, shaker cabinets, gray cabinets, quartz countertops, yellow backsplash, ceramic backsplash, white countertops, two islands and white appliances
Mid-sized country galley medium tone wood floor, brown floor and exposed beam eat-in kitchen photo in Chicago with an undermount sink, shaker cabinets, gray cabinets, quartz countertops, yellow backsplash, ceramic backsplash, white countertops, two islands and white appliances
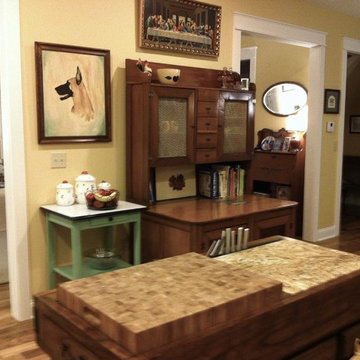
Inspiration for a mid-sized cottage l-shaped medium tone wood floor eat-in kitchen remodel in Louisville with a farmhouse sink, flat-panel cabinets, beige cabinets, granite countertops, yellow backsplash, stainless steel appliances and an island
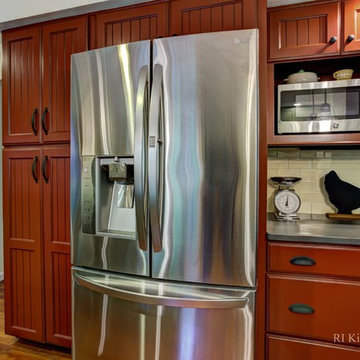
Farmhouse kitchen remodel in RI.
Inspiration for a large country u-shaped medium tone wood floor eat-in kitchen remodel in Providence with a farmhouse sink, shaker cabinets, green cabinets, granite countertops, yellow backsplash, ceramic backsplash, stainless steel appliances and an island
Inspiration for a large country u-shaped medium tone wood floor eat-in kitchen remodel in Providence with a farmhouse sink, shaker cabinets, green cabinets, granite countertops, yellow backsplash, ceramic backsplash, stainless steel appliances and an island
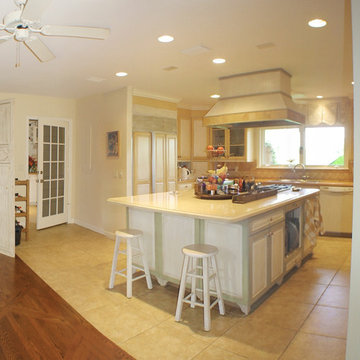
Photography by Bruce Miller
Example of a large cottage u-shaped marble floor open concept kitchen design in Miami with a triple-bowl sink, glass-front cabinets, distressed cabinets, marble countertops, yellow backsplash and an island
Example of a large cottage u-shaped marble floor open concept kitchen design in Miami with a triple-bowl sink, glass-front cabinets, distressed cabinets, marble countertops, yellow backsplash and an island
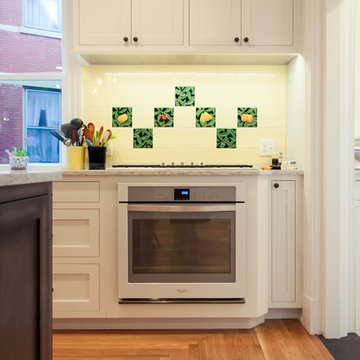
The back splash 6x6 accent tiles are from a local historic pottery, Rookwood, which adds the perfect amount of color.
KCannon Photography
Example of a large farmhouse u-shaped medium tone wood floor enclosed kitchen design in Cincinnati with a farmhouse sink, shaker cabinets, white cabinets, granite countertops, yellow backsplash, terra-cotta backsplash, colored appliances and an island
Example of a large farmhouse u-shaped medium tone wood floor enclosed kitchen design in Cincinnati with a farmhouse sink, shaker cabinets, white cabinets, granite countertops, yellow backsplash, terra-cotta backsplash, colored appliances and an island
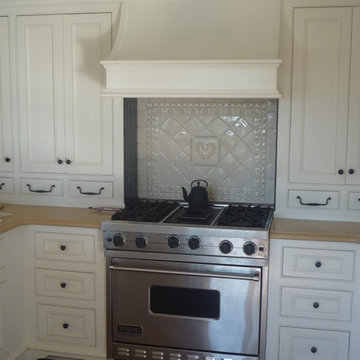
Wes Wirkkala, custom built kitchen for WIRKKALA WOODWORKS (949) 633 4018 - These counter to ceiling cabinets set the tone for french farmhouse feeling in this kitchen. Along with soft close hinges and ample cabinet space - they featured antique styled drawer pulls. The Viking range and Sub Zero Fridge kept this growing family in the kitchen. Extra features added to this kitchen included a hidden chopping board which was retractable and revealed a complete drawer on the inside, Silestone countertops, black faucet fixtures, custom cutting board, footed bases and Walker Zanger tile behind the range..The french panel moulding was used under the walnut bar top.
Farmhouse Kitchen with Yellow Backsplash Ideas
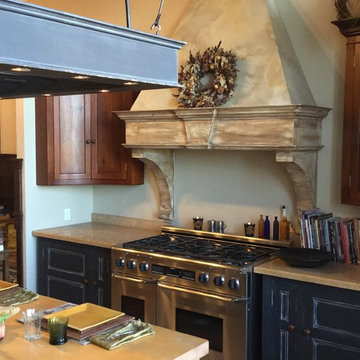
Eat-in kitchen - mid-sized cottage u-shaped eat-in kitchen idea in San Francisco with beaded inset cabinets, colored appliances, an island, gray cabinets, marble countertops, yellow backsplash and stone slab backsplash
5





