Farmhouse Laundry Room with Dark Wood Cabinets Ideas
Refine by:
Budget
Sort by:Popular Today
21 - 40 of 101 photos
Item 1 of 3
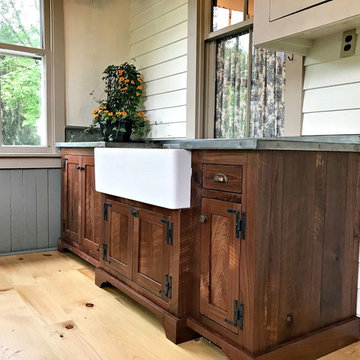
Example of a mid-sized farmhouse light wood floor and brown floor utility room design in Philadelphia with a farmhouse sink, shaker cabinets, dark wood cabinets, zinc countertops, beige walls and gray countertops
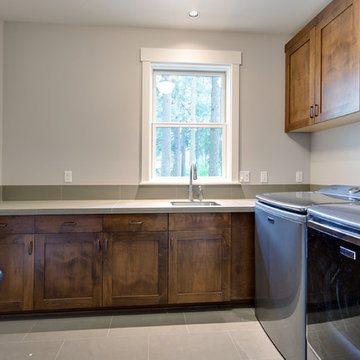
Our client's wanted to create a home that was a blending of a classic farmhouse style with a modern twist, both on the interior layout and styling as well as the exterior. With two young children, they sought to create a plan layout which would provide open spaces and functionality for their family but also had the flexibility to evolve and modify the use of certain spaces as their children and lifestyle grew and changed.
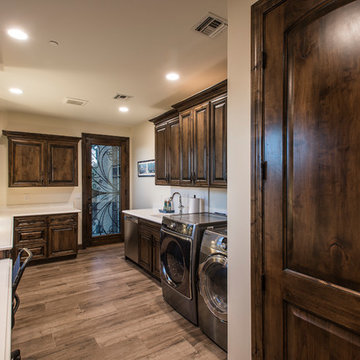
Large country u-shaped medium tone wood floor and brown floor utility room photo in Phoenix with an undermount sink, raised-panel cabinets, dark wood cabinets, quartz countertops, beige walls, a side-by-side washer/dryer and turquoise countertops
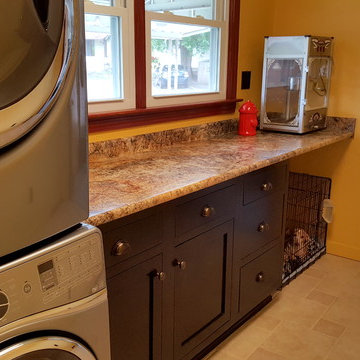
A stacked washer and dryer gives extra room for a long folding counter, and a special spot for family pet.
Utility room - mid-sized cottage galley ceramic tile utility room idea in Other with shaker cabinets, dark wood cabinets, laminate countertops, yellow walls and a stacked washer/dryer
Utility room - mid-sized cottage galley ceramic tile utility room idea in Other with shaker cabinets, dark wood cabinets, laminate countertops, yellow walls and a stacked washer/dryer
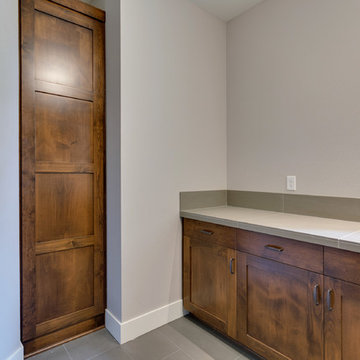
Our client's wanted to create a home that was a blending of a classic farmhouse style with a modern twist, both on the interior layout and styling as well as the exterior. With two young children, they sought to create a plan layout which would provide open spaces and functionality for their family but also had the flexibility to evolve and modify the use of certain spaces as their children and lifestyle grew and changed.
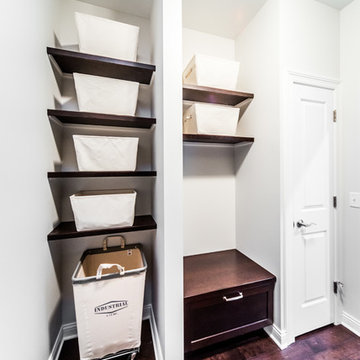
Paul Velgos
Inspiration for a country single-wall dark wood floor and brown floor laundry room remodel in Chicago with an utility sink, shaker cabinets, dark wood cabinets, gray walls and a side-by-side washer/dryer
Inspiration for a country single-wall dark wood floor and brown floor laundry room remodel in Chicago with an utility sink, shaker cabinets, dark wood cabinets, gray walls and a side-by-side washer/dryer
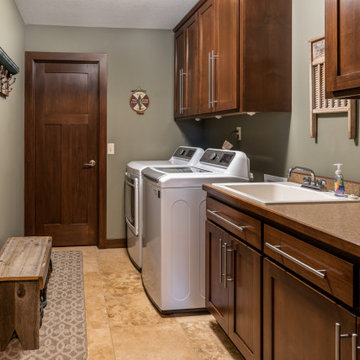
Utility room - mid-sized country galley travertine floor and multicolored floor utility room idea in Minneapolis with a drop-in sink, shaker cabinets, dark wood cabinets, quartz countertops, brown backsplash, quartz backsplash, green walls, a side-by-side washer/dryer and beige countertops
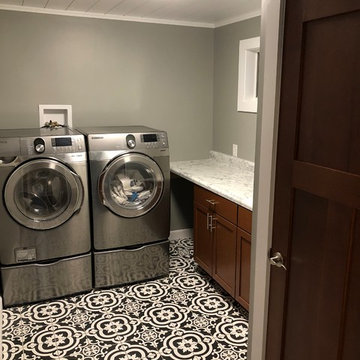
Modern Farmhouse Laundry Room
Example of a mid-sized farmhouse l-shaped ceramic tile and multicolored floor utility room design in Other with a drop-in sink, shaker cabinets, dark wood cabinets, laminate countertops, gray walls and a side-by-side washer/dryer
Example of a mid-sized farmhouse l-shaped ceramic tile and multicolored floor utility room design in Other with a drop-in sink, shaker cabinets, dark wood cabinets, laminate countertops, gray walls and a side-by-side washer/dryer
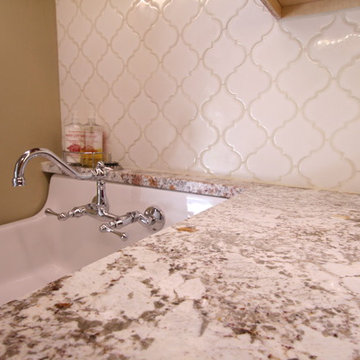
Jeff Martin
Example of a country l-shaped laundry room design in Jacksonville with raised-panel cabinets, dark wood cabinets and a side-by-side washer/dryer
Example of a country l-shaped laundry room design in Jacksonville with raised-panel cabinets, dark wood cabinets and a side-by-side washer/dryer
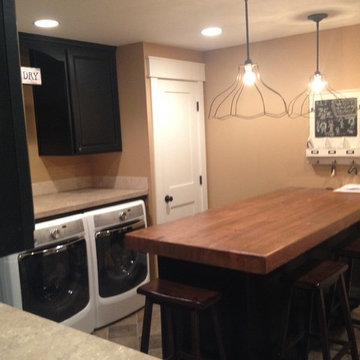
Large cottage l-shaped laminate floor and gray floor laundry room photo in Seattle with recessed-panel cabinets, dark wood cabinets, laminate countertops, beige backsplash, ceramic backsplash, beige walls and a side-by-side washer/dryer
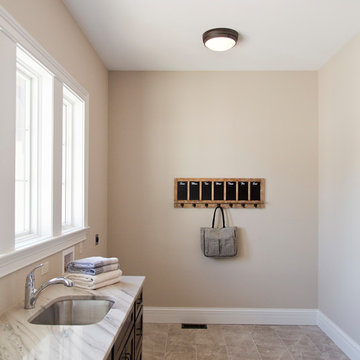
Large country single-wall ceramic tile and beige floor dedicated laundry room photo in St Louis with an undermount sink, recessed-panel cabinets, dark wood cabinets, granite countertops, beige walls, a side-by-side washer/dryer and beige countertops

Mid-sized cottage single-wall medium tone wood floor and brown floor dedicated laundry room photo in Sacramento with a drop-in sink, raised-panel cabinets, dark wood cabinets, concrete countertops, white walls, a side-by-side washer/dryer and gray countertops
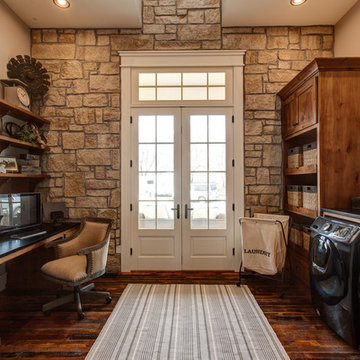
Inspiration for a cottage galley dark wood floor and brown floor utility room remodel in Other with shaker cabinets, dark wood cabinets, beige walls and a side-by-side washer/dryer
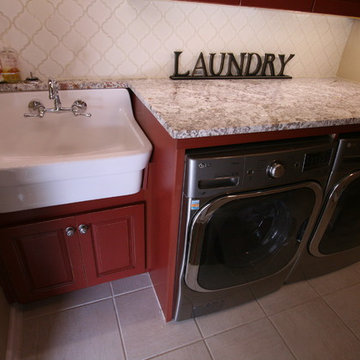
Jeff Martin
Laundry room - cottage l-shaped laundry room idea in Jacksonville with raised-panel cabinets, dark wood cabinets and a side-by-side washer/dryer
Laundry room - cottage l-shaped laundry room idea in Jacksonville with raised-panel cabinets, dark wood cabinets and a side-by-side washer/dryer
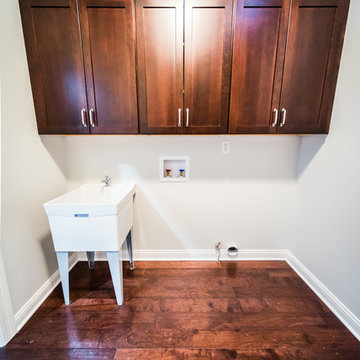
Paul Velgos
Inspiration for a country single-wall dark wood floor and brown floor laundry room remodel in Chicago with an utility sink, shaker cabinets, dark wood cabinets, gray walls and a side-by-side washer/dryer
Inspiration for a country single-wall dark wood floor and brown floor laundry room remodel in Chicago with an utility sink, shaker cabinets, dark wood cabinets, gray walls and a side-by-side washer/dryer
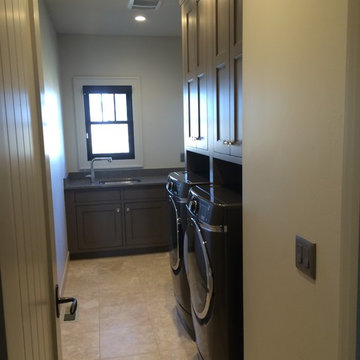
Example of a large country l-shaped ceramic tile dedicated laundry room design in Other with a single-bowl sink, recessed-panel cabinets, dark wood cabinets, quartz countertops, beige walls and a side-by-side washer/dryer
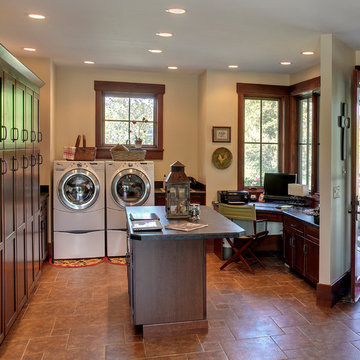
Helman Sechrist Architecture
Example of a cottage utility room design in Chicago with dark wood cabinets and a side-by-side washer/dryer
Example of a cottage utility room design in Chicago with dark wood cabinets and a side-by-side washer/dryer
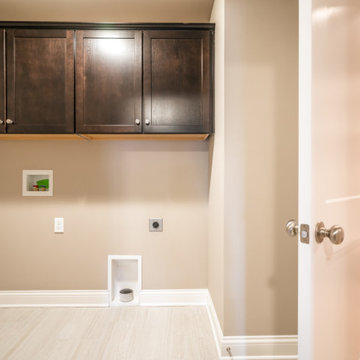
Example of a farmhouse single-wall laminate floor and beige floor dedicated laundry room design in Huntington with recessed-panel cabinets, dark wood cabinets, beige walls and a side-by-side washer/dryer
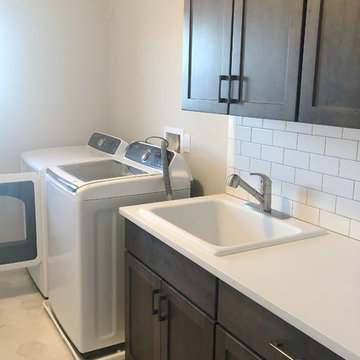
Studio Home worked hand in hand with the client and their contractor on this North End remodel. From assisting with cabinet selections to creating the layouts in every area. We also managed all aspects of cabinetry from delivery to installation.
Farmhouse Laundry Room with Dark Wood Cabinets Ideas
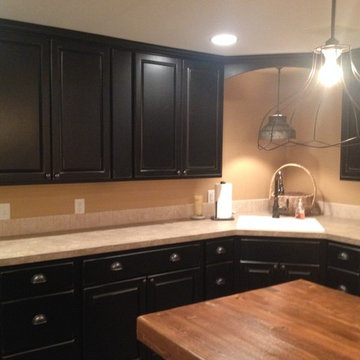
Example of a large farmhouse l-shaped laminate floor and gray floor laundry room design in Seattle with a drop-in sink, recessed-panel cabinets, dark wood cabinets, laminate countertops, beige backsplash, ceramic backsplash, beige walls and a side-by-side washer/dryer
2





