Farmhouse Laundry Room with Quartz Countertops Ideas
Refine by:
Budget
Sort by:Popular Today
121 - 140 of 736 photos
Item 1 of 3
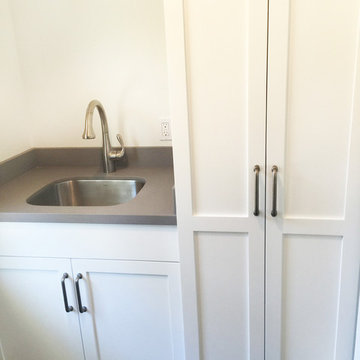
Mid-sized cottage porcelain tile dedicated laundry room photo in Santa Barbara with shaker cabinets, white cabinets, quartz countertops, white walls and a side-by-side washer/dryer
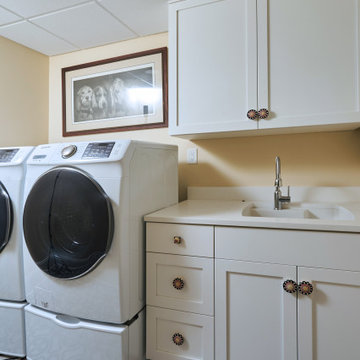
Entered by a pocket door, the laundry room is anchored by a beautiful black and white, patterned, cement tile floor. The white shaker cabinets feature eye catching hardware.
After tearing down this home's existing addition, we set out to create a new addition with a modern farmhouse feel that still blended seamlessly with the original house. The addition includes a kitchen great room, laundry room and sitting room. Outside, we perfectly aligned the cupola on top of the roof, with the upper story windows and those with the lower windows, giving the addition a clean and crisp look. Using granite from Chester County, mica schist stone and hardy plank siding on the exterior walls helped the addition to blend in seamlessly with the original house. Inside, we customized each new space by paying close attention to the little details. Reclaimed wood for the mantle and shelving, sleek and subtle lighting under the reclaimed shelves, unique wall and floor tile, recessed outlets in the island, walnut trim on the hood, paneled appliances, and repeating materials in a symmetrical way work together to give the interior a sophisticated yet comfortable feel.
Rudloff Custom Builders has won Best of Houzz for Customer Service in 2014, 2015 2016, 2017 and 2019. We also were voted Best of Design in 2016, 2017, 2018, 2019 which only 2% of professionals receive. Rudloff Custom Builders has been featured on Houzz in their Kitchen of the Week, What to Know About Using Reclaimed Wood in the Kitchen as well as included in their Bathroom WorkBook article. We are a full service, certified remodeling company that covers all of the Philadelphia suburban area. This business, like most others, developed from a friendship of young entrepreneurs who wanted to make a difference in their clients’ lives, one household at a time. This relationship between partners is much more than a friendship. Edward and Stephen Rudloff are brothers who have renovated and built custom homes together paying close attention to detail. They are carpenters by trade and understand concept and execution. Rudloff Custom Builders will provide services for you with the highest level of professionalism, quality, detail, punctuality and craftsmanship, every step of the way along our journey together.
Specializing in residential construction allows us to connect with our clients early in the design phase to ensure that every detail is captured as you imagined. One stop shopping is essentially what you will receive with Rudloff Custom Builders from design of your project to the construction of your dreams, executed by on-site project managers and skilled craftsmen. Our concept: envision our client’s ideas and make them a reality. Our mission: CREATING LIFETIME RELATIONSHIPS BUILT ON TRUST AND INTEGRITY.
Photo Credit: Linda McManus Images
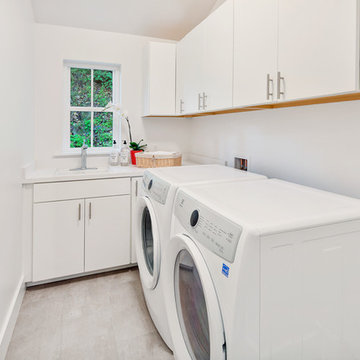
New Oakland Hills Home
©2018 Steven Corley Randel
Inspiration for a mid-sized cottage l-shaped porcelain tile and beige floor dedicated laundry room remodel in Other with an undermount sink, flat-panel cabinets, white cabinets, quartz countertops, white walls, a side-by-side washer/dryer and white countertops
Inspiration for a mid-sized cottage l-shaped porcelain tile and beige floor dedicated laundry room remodel in Other with an undermount sink, flat-panel cabinets, white cabinets, quartz countertops, white walls, a side-by-side washer/dryer and white countertops
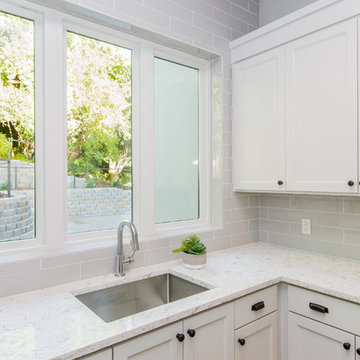
Casey Chapman Ross Photography
Inspiration for a large cottage l-shaped porcelain tile utility room remodel in Austin with an undermount sink, shaker cabinets, gray cabinets, quartz countertops, gray walls and a side-by-side washer/dryer
Inspiration for a large cottage l-shaped porcelain tile utility room remodel in Austin with an undermount sink, shaker cabinets, gray cabinets, quartz countertops, gray walls and a side-by-side washer/dryer
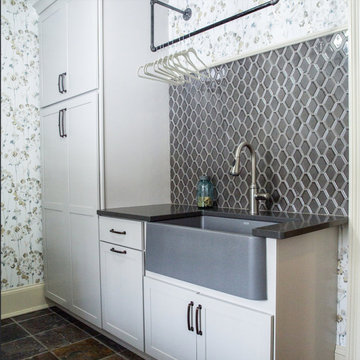
Example of a mid-sized country slate floor dedicated laundry room design in Cleveland with a farmhouse sink, quartz countertops, multicolored walls, a side-by-side washer/dryer and gray countertops
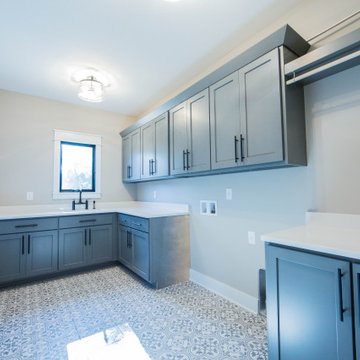
The grey design in the laundry room's tile compliments the gray of the room's cabinetry.
Large farmhouse single-wall porcelain tile and gray floor dedicated laundry room photo in Indianapolis with an undermount sink, recessed-panel cabinets, gray cabinets, quartz countertops, beige walls, a side-by-side washer/dryer and white countertops
Large farmhouse single-wall porcelain tile and gray floor dedicated laundry room photo in Indianapolis with an undermount sink, recessed-panel cabinets, gray cabinets, quartz countertops, beige walls, a side-by-side washer/dryer and white countertops

This laundry rom has a vintage farmhouse sink that was originally here at this house before the remodel. Open shelving for all the decor. Ceramic mosaic subway tiles as backsplash, leathered black quartz countertops, and gray shaker cabinets.

Custom sliding barn door with decorative layout
Inspiration for a mid-sized country galley brick floor and multicolored floor dedicated laundry room remodel in Philadelphia with a farmhouse sink, shaker cabinets, green cabinets, quartz countertops, gray walls, a side-by-side washer/dryer and white countertops
Inspiration for a mid-sized country galley brick floor and multicolored floor dedicated laundry room remodel in Philadelphia with a farmhouse sink, shaker cabinets, green cabinets, quartz countertops, gray walls, a side-by-side washer/dryer and white countertops
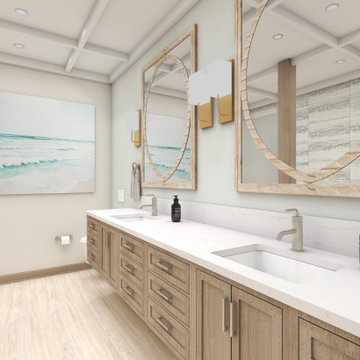
Mid-sized cottage galley brick floor and pink floor utility room photo with an undermount sink, beaded inset cabinets, white cabinets, quartz countertops, beige walls, a side-by-side washer/dryer and white countertops
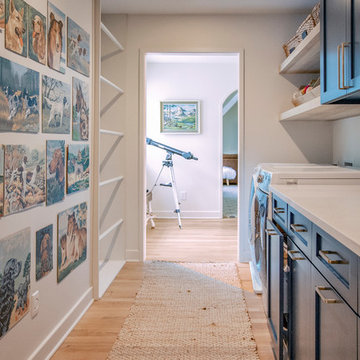
Mid-sized farmhouse galley light wood floor and brown floor utility room photo in Other with a farmhouse sink, shaker cabinets, blue cabinets, quartz countertops, white walls, a side-by-side washer/dryer and white countertops

Inspiration for a large cottage u-shaped porcelain tile, gray floor and wallpaper ceiling utility room remodel in Nashville with an undermount sink, shaker cabinets, blue cabinets, quartz countertops, white backsplash, subway tile backsplash, gray walls, a side-by-side washer/dryer and gray countertops
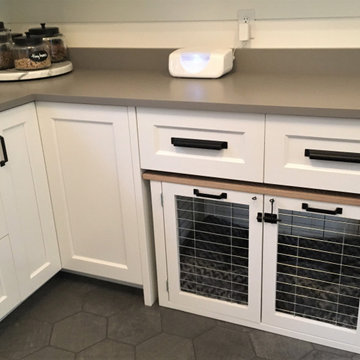
Laundry/Mudroom/Dog Kennel & treat space.
Inspiration for a mid-sized farmhouse ceramic tile and gray floor utility room remodel in Minneapolis with an undermount sink, beaded inset cabinets, white cabinets, quartz countertops, white walls, a stacked washer/dryer and gray countertops
Inspiration for a mid-sized farmhouse ceramic tile and gray floor utility room remodel in Minneapolis with an undermount sink, beaded inset cabinets, white cabinets, quartz countertops, white walls, a stacked washer/dryer and gray countertops
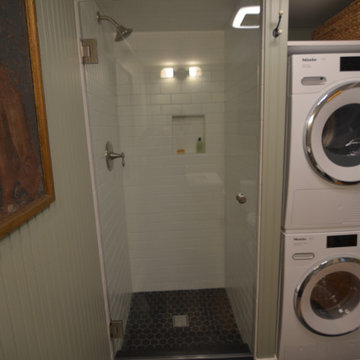
This compact bathroom and laundry has all the amenities of a much larger space in a 5'-3" x 8'-6" footprint. We removed the 1980's bath and laundry, rebuilt the sagging structure, and reworked ventilation, electric and plumbing. The shower couldn't be smaller than 30" wide, and the 24" Miele washer and dryer required 28". The wall dividing shower and machines is solid plywood with tile and wall paneling.
Schluter system electric radiant heat and black octogon tile completed the floor. We worked closely with the homeowner, refining selections and coming up with several contingencies due to lead times and space constraints.
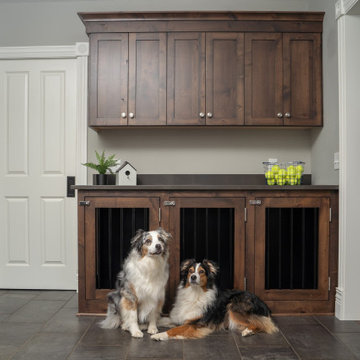
Example of a cottage porcelain tile and gray floor laundry room design in Minneapolis with shaker cabinets, medium tone wood cabinets, quartz countertops and gray countertops

Perfect for a family of 6 (including the 2 large labs), this spacious laundry room/mud room has a plenty of storage so that laundry supplies, kids shoes and backpacks and pet food can be neatly tucked away. The style is a continuation of t he adjacent kitchen which is a luxurious industrial/farmhouse mix of elements such as complimentary woods, steel and top of the line appliances.
Photography by Fred Donham of PhotographyLink
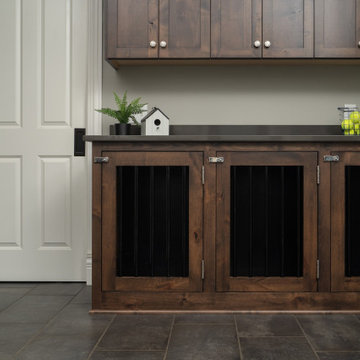
Example of a country porcelain tile and gray floor laundry room design in Minneapolis with shaker cabinets, medium tone wood cabinets, quartz countertops and gray countertops
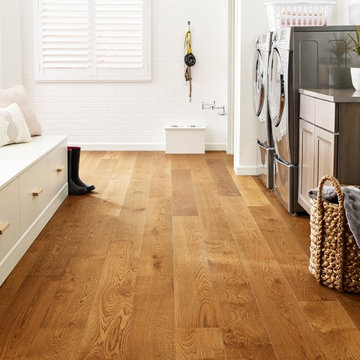
Inspiration for a large cottage single-wall light wood floor and brown floor dedicated laundry room remodel in New York with recessed-panel cabinets, dark wood cabinets, quartz countertops, white walls, a side-by-side washer/dryer and gray countertops
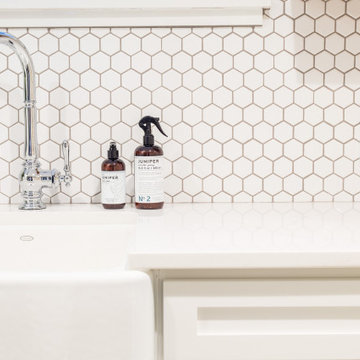
Example of a mid-sized farmhouse porcelain tile and gray floor dedicated laundry room design in Seattle with a farmhouse sink, shaker cabinets, white cabinets, quartz countertops, white walls, a stacked washer/dryer and white countertops
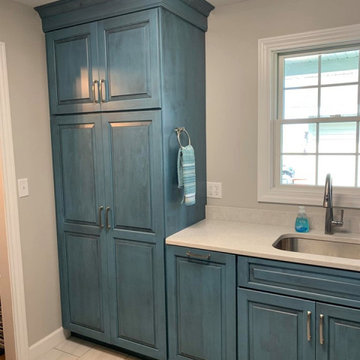
These clients came to us in one of our design seminars last spring. They have a country home that they wanted to add a brand new addition and completely remodel. The addition would house a new living space with a vaulted ceiling, which would then be open to the kitchen and dining area. The old living room would become a new master suite, with a new master bathroom and closet. We would also be redoing the cabinets in their laundry room and their second bathroom as well. The engineered wood flooring, the tile and the master shower we picked out from Wright’s. The cabinets are our Shiloh brand and designed by Elizabeth Yager Designs through Kuche Fine Cabinetry. And the counter tops are from Kuche Fine Cabinetry but through Pyramid Marble and Granite.
Farmhouse Laundry Room with Quartz Countertops Ideas
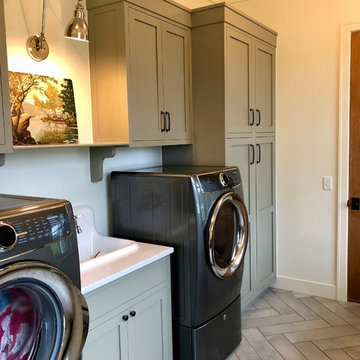
Inspiration for a large farmhouse single-wall porcelain tile dedicated laundry room remodel in Other with a drop-in sink, beaded inset cabinets and quartz countertops
7





