Farmhouse Master Bath Ideas
Refine by:
Budget
Sort by:Popular Today
161 - 180 of 12,133 photos
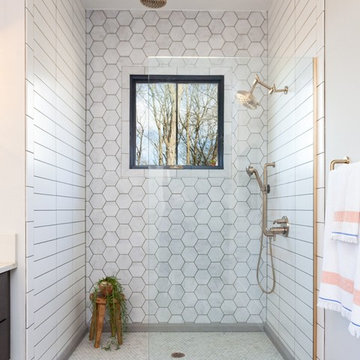
photography by Cynthia Walker Photography
Mid-sized country master gray tile and marble tile cement tile floor and gray floor bathroom photo in Other with flat-panel cabinets, dark wood cabinets, gray walls, an undermount sink, marble countertops, a hinged shower door and white countertops
Mid-sized country master gray tile and marble tile cement tile floor and gray floor bathroom photo in Other with flat-panel cabinets, dark wood cabinets, gray walls, an undermount sink, marble countertops, a hinged shower door and white countertops
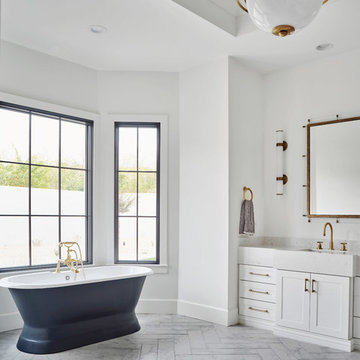
Roehner Ryan
Bathroom - large farmhouse master white tile and marble tile marble floor and gray floor bathroom idea in Phoenix with shaker cabinets, white cabinets, a one-piece toilet, white walls, an undermount sink, quartz countertops, a hinged shower door and gray countertops
Bathroom - large farmhouse master white tile and marble tile marble floor and gray floor bathroom idea in Phoenix with shaker cabinets, white cabinets, a one-piece toilet, white walls, an undermount sink, quartz countertops, a hinged shower door and gray countertops

This project was a joy to work on, as we married our firm’s modern design aesthetic with the client’s more traditional and rustic taste. We gave new life to all three bathrooms in her home, making better use of the space in the powder bathroom, optimizing the layout for a brother & sister to share a hall bath, and updating the primary bathroom with a large curbless walk-in shower and luxurious clawfoot tub. Though each bathroom has its own personality, we kept the palette cohesive throughout all three.
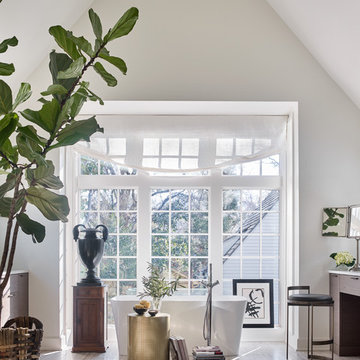
Emily Followill
Inspiration for a mid-sized country master marble floor and gray floor bathroom remodel in Atlanta with flat-panel cabinets, gray cabinets, a one-piece toilet, white walls, an undermount sink, quartz countertops, a hinged shower door and white countertops
Inspiration for a mid-sized country master marble floor and gray floor bathroom remodel in Atlanta with flat-panel cabinets, gray cabinets, a one-piece toilet, white walls, an undermount sink, quartz countertops, a hinged shower door and white countertops

Bathroom - large farmhouse master green tile and glass tile porcelain tile, gray floor and double-sink bathroom idea in San Diego with shaker cabinets, white cabinets, a two-piece toilet, white walls, an undermount sink, quartz countertops, a hinged shower door, gray countertops and a built-in vanity

Madeline Harper Photography
Example of a large farmhouse master porcelain tile and gray floor bathroom design in Austin with shaker cabinets, white cabinets, white walls, a drop-in sink, quartz countertops, a hinged shower door and white countertops
Example of a large farmhouse master porcelain tile and gray floor bathroom design in Austin with shaker cabinets, white cabinets, white walls, a drop-in sink, quartz countertops, a hinged shower door and white countertops

Inspiration for a mid-sized cottage master white tile and ceramic tile ceramic tile and gray floor bathroom remodel in Atlanta with shaker cabinets, gray cabinets, a two-piece toilet, gray walls, an undermount sink, marble countertops and a hinged shower door
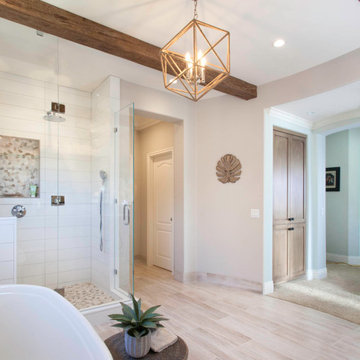
Light and Airy shiplap bathroom was the dream for this hard working couple. The goal was to totally re-create a space that was both beautiful, that made sense functionally and a place to remind the clients of their vacation time. A peaceful oasis. We knew we wanted to use tile that looks like shiplap. A cost effective way to create a timeless look. By cladding the entire tub shower wall it really looks more like real shiplap planked walls.
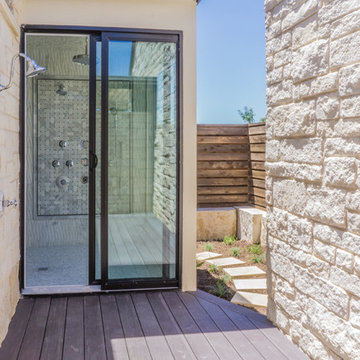
The Vineyard Farmhouse in the Peninsula at Rough Hollow. This 2017 Greater Austin Parade Home was designed and built by Jenkins Custom Homes. Cedar Siding and the Pine for the soffits and ceilings was provided by TimberTown.
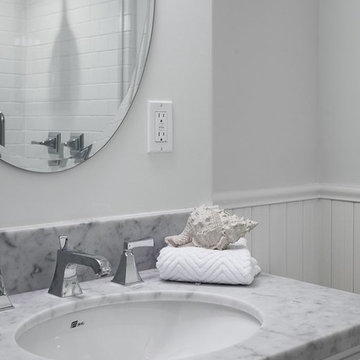
David Eichler
Example of a small cottage master bathroom design in San Francisco with an undermount sink, marble countertops, white walls, recessed-panel cabinets and white cabinets
Example of a small cottage master bathroom design in San Francisco with an undermount sink, marble countertops, white walls, recessed-panel cabinets and white cabinets
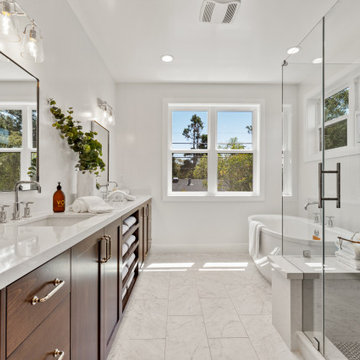
bay area, detached bathtub, modern farmhouse, san carlos
Inspiration for a farmhouse master gray tile double-sink and white floor bathroom remodel in San Francisco with a hinged shower door, a built-in vanity, shaker cabinets, dark wood cabinets, an undermount sink and white countertops
Inspiration for a farmhouse master gray tile double-sink and white floor bathroom remodel in San Francisco with a hinged shower door, a built-in vanity, shaker cabinets, dark wood cabinets, an undermount sink and white countertops
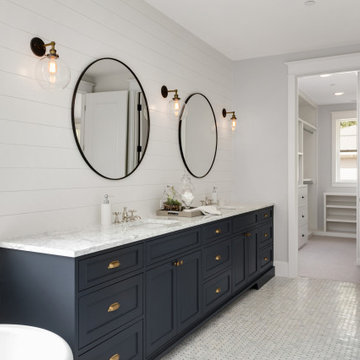
Large country master double-sink bathroom photo in San Francisco with blue cabinets, white walls, marble countertops, white countertops and a built-in vanity

Bold patterned tile floor.
Bathroom - farmhouse master white tile and ceramic tile ceramic tile, beige floor and single-sink bathroom idea in Dallas with recessed-panel cabinets, gray cabinets, beige walls, an undermount sink, granite countertops, white countertops and a freestanding vanity
Bathroom - farmhouse master white tile and ceramic tile ceramic tile, beige floor and single-sink bathroom idea in Dallas with recessed-panel cabinets, gray cabinets, beige walls, an undermount sink, granite countertops, white countertops and a freestanding vanity
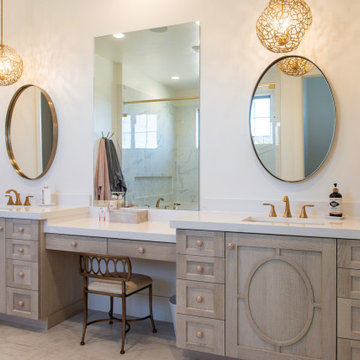
Builder - Innovate Construction (Brady Roundy
Photography - Jared Medley
Bathroom - large country master double-sink bathroom idea in Salt Lake City
Bathroom - large country master double-sink bathroom idea in Salt Lake City
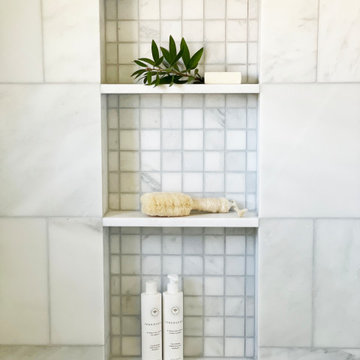
By removing the tall towers on both sides of the vanity and keeping the shelves open below, we were able to work with the existing vanity. It was refinished and received a marble top and backsplash as well as new sinks and faucets. We used a long, wide mirror to keep the face feeling as bright and light as possible and to reflect the pretty view from the window above the freestanding tub.
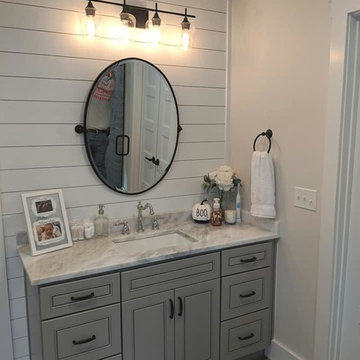
Example of a mid-sized country master gray tile and porcelain tile porcelain tile and gray floor bathroom design in Raleigh with flat-panel cabinets, gray cabinets, gray walls, an undermount sink, marble countertops, a hinged shower door and yellow countertops
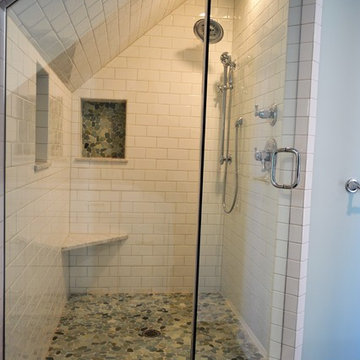
Mid-sized farmhouse master white tile terra-cotta tile alcove shower photo in Boston with flat-panel cabinets, white cabinets, a two-piece toilet, blue walls, an undermount sink and marble countertops
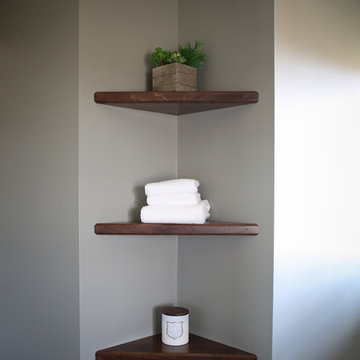
Photo by: Kelly Hess
Example of a mid-sized cottage master brown tile and porcelain tile porcelain tile and beige floor bathroom design in Philadelphia with brown cabinets, a two-piece toilet, gray walls, an undermount sink, granite countertops and flat-panel cabinets
Example of a mid-sized cottage master brown tile and porcelain tile porcelain tile and beige floor bathroom design in Philadelphia with brown cabinets, a two-piece toilet, gray walls, an undermount sink, granite countertops and flat-panel cabinets
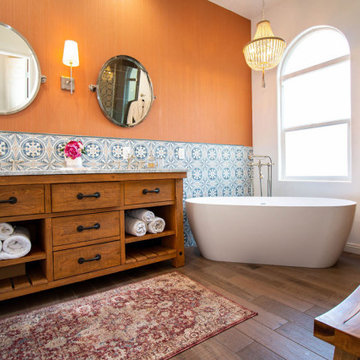
Example of a mid-sized farmhouse master gray tile and ceramic tile ceramic tile, brown floor, double-sink and wallpaper bathroom design in Los Angeles with furniture-like cabinets, distressed cabinets, a one-piece toilet, orange walls, a drop-in sink, marble countertops, a hinged shower door, white countertops and a freestanding vanity
Farmhouse Master Bath Ideas
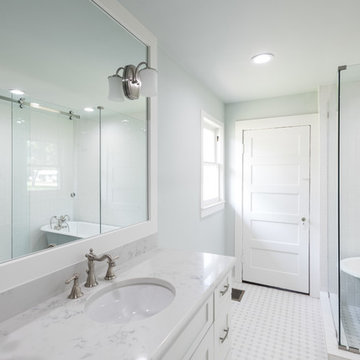
Lewisville, TX - Our clients requested a downstairs master suite that included: reusing the 1910 original tub, walk in multiple head shower, private toilet area, double vanities, and a second closet for her. By using gray, crisp white and spa blue we transformed this space to include everything on their wish list. The tub was refinished and enclosed along with the new rain shower in a separate "wet area" using a glass barn style door at the entrance to eliminate the door swing. The double vanity has lots of storage with a mirror to the ceiling and wall sconces to give a bright airy feel to the space. The additional closet for her (his closet is in the master bedroom) uses a pocket door to maximize the bathroom space. The other original items from the house (window, pedestal sink, commode) were used in the newly designed powder bath between the mudroom and kitchen.
Michael Hunter Photography
9







