Farmhouse Travertine Floor Kitchen Ideas
Refine by:
Budget
Sort by:Popular Today
41 - 60 of 594 photos
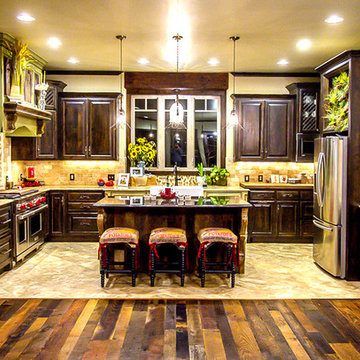
I combined a metal grate with glass in a few of the upper cabinets for added character. The beam above the kitchen sink helps bridge the gap between upper cabinets. For this client, we made seat covers out of burlap bags for her barstools to go along with the overall look.
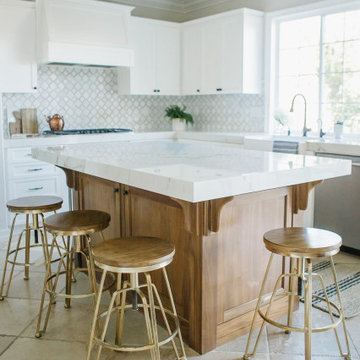
Inspiration for a mid-sized farmhouse galley travertine floor eat-in kitchen remodel in Orange County with a farmhouse sink, shaker cabinets, white cabinets, white backsplash, marble backsplash, stainless steel appliances, an island and white countertops
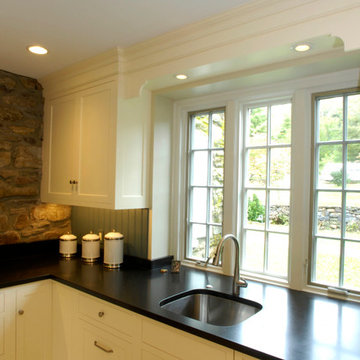
Merritt Photography
Inspiration for a mid-sized cottage u-shaped travertine floor eat-in kitchen remodel in Philadelphia with an undermount sink, beaded inset cabinets, white cabinets, granite countertops, blue backsplash and paneled appliances
Inspiration for a mid-sized cottage u-shaped travertine floor eat-in kitchen remodel in Philadelphia with an undermount sink, beaded inset cabinets, white cabinets, granite countertops, blue backsplash and paneled appliances
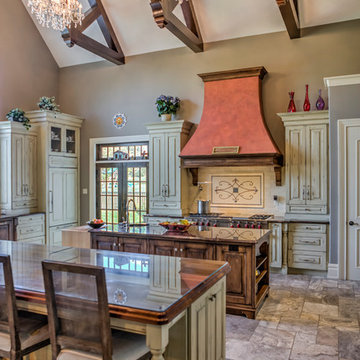
Eat-in kitchen - huge cottage galley travertine floor eat-in kitchen idea in Philadelphia with a farmhouse sink, raised-panel cabinets, distressed cabinets, granite countertops, beige backsplash, subway tile backsplash, paneled appliances and two islands
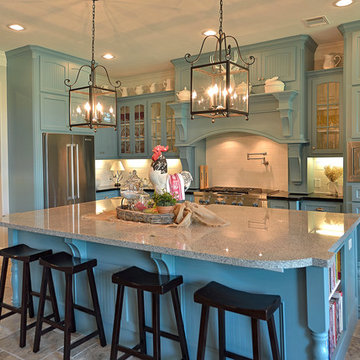
Enclosed kitchen - mid-sized farmhouse u-shaped travertine floor enclosed kitchen idea in Phoenix with blue cabinets, granite countertops, white backsplash, subway tile backsplash, stainless steel appliances and an island
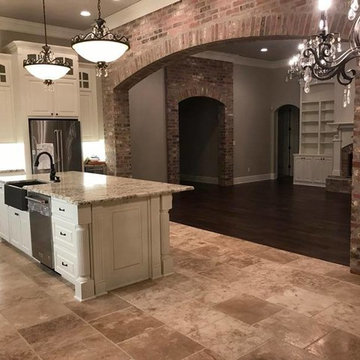
Inspiration for a large farmhouse single-wall travertine floor and brown floor open concept kitchen remodel in New Orleans with a farmhouse sink, raised-panel cabinets, white cabinets, granite countertops, stainless steel appliances and an island
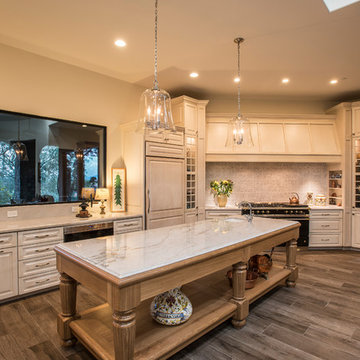
Inspiration for a large cottage u-shaped travertine floor and brown floor open concept kitchen remodel in Phoenix with a farmhouse sink, raised-panel cabinets, beige cabinets, marble countertops, paneled appliances, an island and white countertops
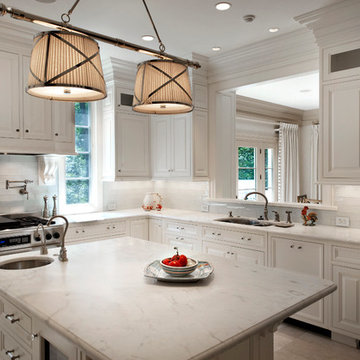
Inspiration for a large country u-shaped travertine floor and beige floor enclosed kitchen remodel in DC Metro with a double-bowl sink, raised-panel cabinets, white cabinets, marble countertops, white backsplash, glass tile backsplash, stainless steel appliances and an island
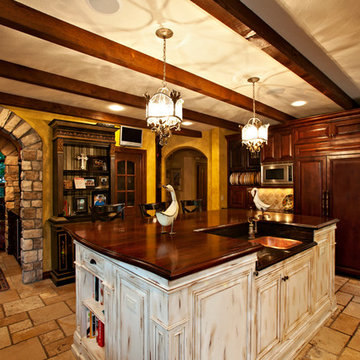
Enclosed kitchen - large cottage travertine floor enclosed kitchen idea in Denver with a drop-in sink, dark wood cabinets, wood countertops, beige backsplash, stone tile backsplash, paneled appliances and an island
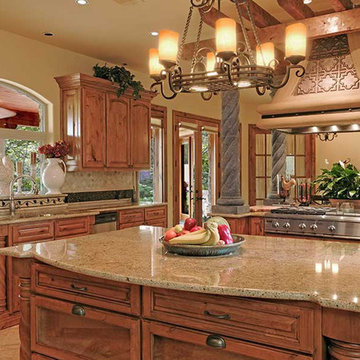
Example of a large farmhouse u-shaped travertine floor and beige floor eat-in kitchen design in Austin with an undermount sink, recessed-panel cabinets, medium tone wood cabinets, granite countertops, beige backsplash, stone tile backsplash, stainless steel appliances and an island
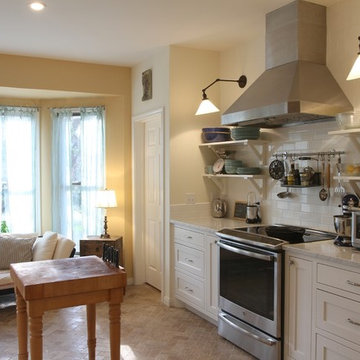
Replaced the light grey floor tile with tumbled travertine. The stone was not expensive but the installation is about twice as much as ceramic tile. It was one of our splurges - at a total cost of around $4500 for about 270 square feet (it's under the cabinets too).
The bay window wall extends right into the living room so it is the same color as the living room walls. Photo by Catharine Krueger
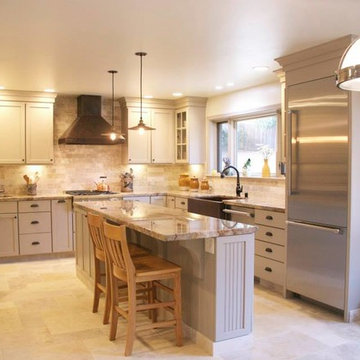
Large country u-shaped travertine floor and beige floor eat-in kitchen photo in Other with a farmhouse sink, recessed-panel cabinets, beige cabinets, granite countertops, beige backsplash, stone tile backsplash, stainless steel appliances and an island
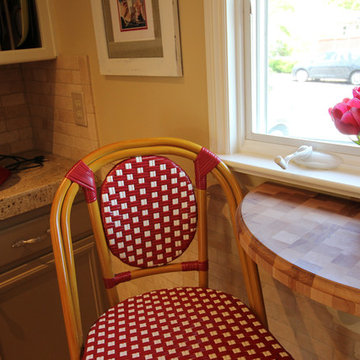
A custom butcher block table under the window becomes an eat-in space for two in the small kitchen
Inspiration for a small farmhouse galley travertine floor enclosed kitchen remodel in San Francisco with an undermount sink, tile countertops, beige backsplash, stone tile backsplash, white appliances and no island
Inspiration for a small farmhouse galley travertine floor enclosed kitchen remodel in San Francisco with an undermount sink, tile countertops, beige backsplash, stone tile backsplash, white appliances and no island
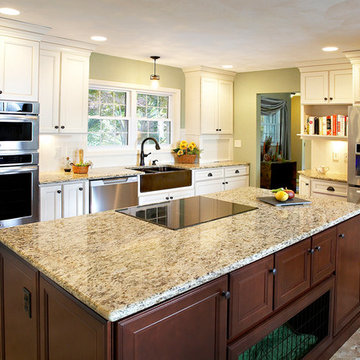
Humphrey Photography
Eat-in kitchen - large country travertine floor eat-in kitchen idea in St Louis with a farmhouse sink, flat-panel cabinets, white cabinets, granite countertops, white backsplash, stainless steel appliances and an island
Eat-in kitchen - large country travertine floor eat-in kitchen idea in St Louis with a farmhouse sink, flat-panel cabinets, white cabinets, granite countertops, white backsplash, stainless steel appliances and an island
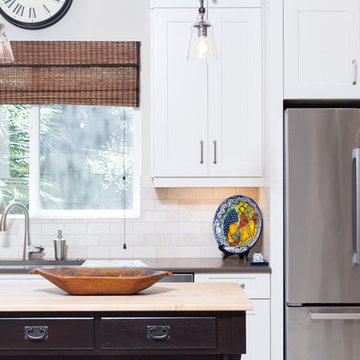
Executive Cabinets
Casearstone Countertops "Lagos Blue" with Waterfall edge
Halo Undercabinet LED lighting
Milgard Syle Line Window
Kitchen pantry - small country u-shaped travertine floor kitchen pantry idea in Dallas with an undermount sink, shaker cabinets, white cabinets, quartz countertops, beige backsplash, stone tile backsplash, stainless steel appliances and an island
Kitchen pantry - small country u-shaped travertine floor kitchen pantry idea in Dallas with an undermount sink, shaker cabinets, white cabinets, quartz countertops, beige backsplash, stone tile backsplash, stainless steel appliances and an island
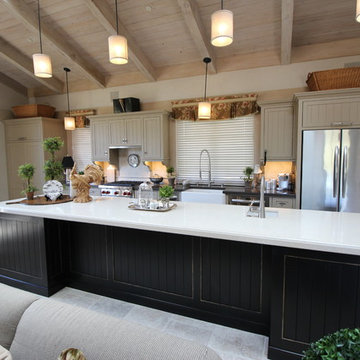
Eat-in kitchen - mid-sized cottage single-wall travertine floor eat-in kitchen idea in Oklahoma City with shaker cabinets, white cabinets, solid surface countertops, an island, a farmhouse sink, beige backsplash, stone tile backsplash and stainless steel appliances
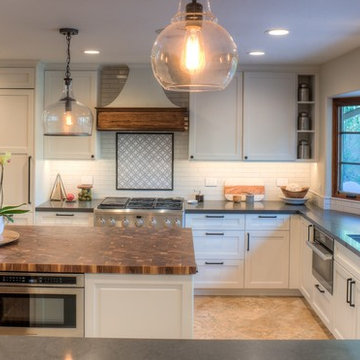
Kitchens are magical and this chef wanted a kitchen full of the finest appliances and storage accessories available to make this busy household function better. We were working with the curved wood windows but we opened up the wall between the kitchen and family room, which allowed for a expansive countertop for the family to interact with the accomplished home chef. The flooring was not changed we simply worked with the floor plan and improved the layout.
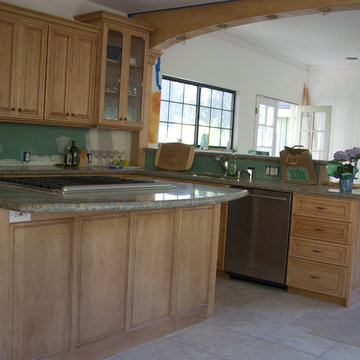
Example of a mid-sized country l-shaped travertine floor eat-in kitchen design in Portland with an undermount sink, raised-panel cabinets, medium tone wood cabinets, granite countertops, stainless steel appliances and two islands
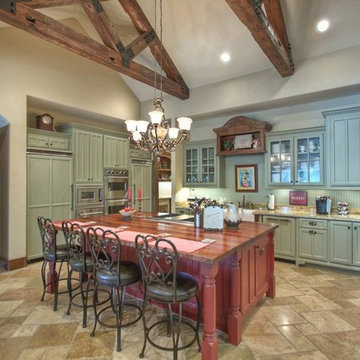
Custom cabinets and reclaimed beams to create a truly one of a kind farmhouse kitchen
Inspiration for a mid-sized country galley travertine floor kitchen pantry remodel in Houston with a farmhouse sink, shaker cabinets, green cabinets, granite countertops, green backsplash, stainless steel appliances and an island
Inspiration for a mid-sized country galley travertine floor kitchen pantry remodel in Houston with a farmhouse sink, shaker cabinets, green cabinets, granite countertops, green backsplash, stainless steel appliances and an island
Farmhouse Travertine Floor Kitchen Ideas
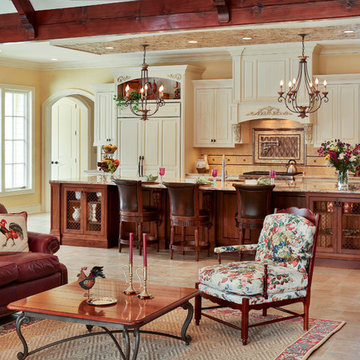
Corey Fitzgerald
Large country galley travertine floor and beige floor open concept kitchen photo in Bridgeport with an undermount sink, raised-panel cabinets, white cabinets, granite countertops, multicolored backsplash, ceramic backsplash, paneled appliances and an island
Large country galley travertine floor and beige floor open concept kitchen photo in Bridgeport with an undermount sink, raised-panel cabinets, white cabinets, granite countertops, multicolored backsplash, ceramic backsplash, paneled appliances and an island
3





