Farmhouse Kitchen with Stainless Steel Appliances and Two Islands Ideas
Refine by:
Budget
Sort by:Popular Today
1 - 20 of 1,578 photos
Item 1 of 4
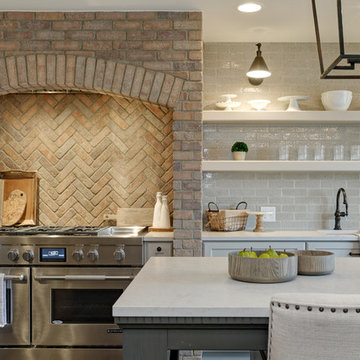
Dave Fox Design Build Remodelers
This kitchen remodel combined an under-utilized formal dining room and a small, poorly laid-out, kitchen into one large cohesive and functional space. The two furniture-inspired custom islands are great for entertaining; one can be used for socializing, while the other can be utilized for cleaning and prep work. A custom thin brick surround encompasses the professional-grade gas range with additional spice and oil storage while other interesting materials including, honed quartz countertops, glazed thin brick backsplash, and oversized statement lighting complete this gourmet kitchen.

Large kitchen with open floor plan. Double islands, custom cabinets, wood ceiling, hardwood floors. Beautiful All White Siding Country Home with Spacious Brick Floor Front Porch. Home Features Hardwood Flooring and Ceilings in Foyer and Kitchen. Rustic Family Room includes Stone Fireplace as well as a Vaulted Exposed Beam Ceiling. A Second Stone Fireplace Overlooks the Eating Area. The Kitchen Hosts Two Granite Counter Top Islands, Stainless Steel Appliances, Lots of Counter Tops Space and Natural Lighting. Large Master Bath. Outdoor Living Space includes a Covered Brick Patio with Brick Fireplace as well as a Swimming Pool with Water Slide and a in Ground Hot Tub.
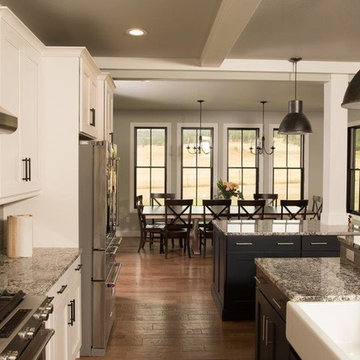
Open concept kitchen - mid-sized country l-shaped medium tone wood floor and brown floor open concept kitchen idea in Other with a farmhouse sink, shaker cabinets, white cabinets, granite countertops, gray backsplash, glass tile backsplash, stainless steel appliances and two islands

TEAM
Developer: Green Phoenix Development
Architect: LDa Architecture & Interiors
Interior Design: LDa Architecture & Interiors
Builder: Essex Restoration
Home Stager: BK Classic Collections Home Stagers
Photographer: Greg Premru Photography

Modern Farmhouse kitchen with shaker style cabinet doors and black drawer pull hardware. White Oak floating shelves with LED underlighting over beautiful, Cambria Quartz countertops. The subway tiles were custom made and have what appears to be a texture from a distance, but is actually a herringbone pattern in-lay in the glaze. Wolf brand gas range and oven, and a Wolf steam oven on the left. Rustic black wall scones and large pendant lights over the kitchen island. Brizo satin brass faucet with Kohler undermount rinse sink.
Photo by Molly Rose Photography

gray distressed cabinets, cabin, country home, custom home, double islands, millwork, modern farmhouse, mountain home, natural materials, natural wood, open shelving, wood ceiling, wood flooring

Warm & inviting farmhouse style kitchen that features gorgeous Brown Fantasy Leathered countertops. The backsplash is a ceramic tile that looks like painted wood, and the flooring is a porcelain wood look.
Photos by Bridget Horgan Bell Photography.
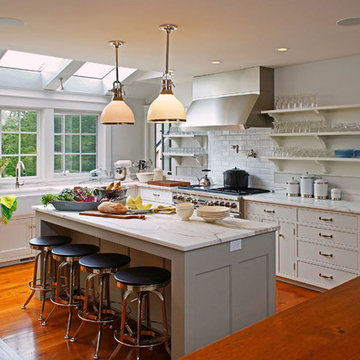
Spacious Main House Kitchen with Marble counter tops, a kitchen island, numerous bar / counter stool seating areas, and a built in desk area.
Eat-in kitchen - mid-sized country u-shaped medium tone wood floor eat-in kitchen idea in Boston with a farmhouse sink, recessed-panel cabinets, white cabinets, marble countertops, porcelain backsplash, stainless steel appliances and two islands
Eat-in kitchen - mid-sized country u-shaped medium tone wood floor eat-in kitchen idea in Boston with a farmhouse sink, recessed-panel cabinets, white cabinets, marble countertops, porcelain backsplash, stainless steel appliances and two islands
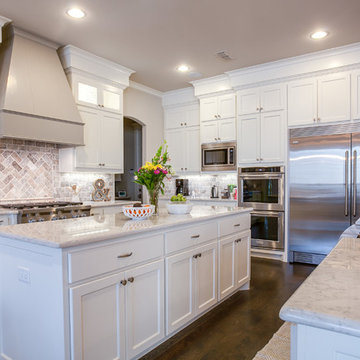
Ariana Miller with ANM Photography. www.anmphoto.com
Inspiration for a large country u-shaped dark wood floor open concept kitchen remodel in Dallas with shaker cabinets, white cabinets, marble countertops, gray backsplash, stone tile backsplash, stainless steel appliances, two islands and a farmhouse sink
Inspiration for a large country u-shaped dark wood floor open concept kitchen remodel in Dallas with shaker cabinets, white cabinets, marble countertops, gray backsplash, stone tile backsplash, stainless steel appliances, two islands and a farmhouse sink

Mid-sized farmhouse l-shaped medium tone wood floor and brown floor kitchen photo in Chicago with a farmhouse sink, shaker cabinets, white cabinets, quartz countertops, multicolored backsplash, terra-cotta backsplash, stainless steel appliances, two islands and white countertops
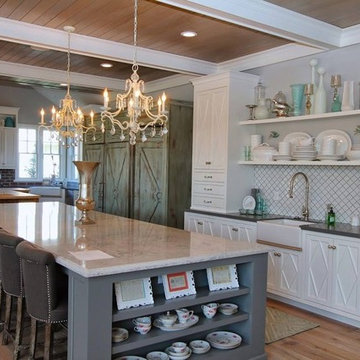
Entertainers dream chef's kitchen - 1500 square feet of custom Wolf and Subzero appliances. Large 14 x 4 ft quartz topped island has bar seating on one side and plenty of serving space. There are four sinks located throughout the kitchen for easy cleanup. Grandma's framed recipe cards give a personal touch. Open shelving for everyday dishes along with beautiful pieces. Built in Wolf Espresso Machine. Custom appliance doors plus a matching door for a hidden pantry.
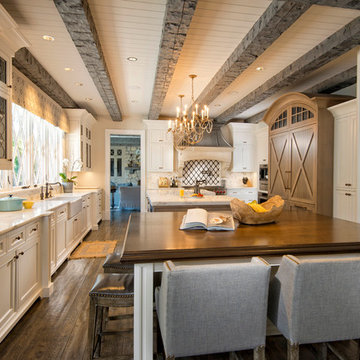
Leon Winkowski
Farmhouse l-shaped dark wood floor kitchen photo in Other with a farmhouse sink, beaded inset cabinets, white cabinets, stainless steel appliances and two islands
Farmhouse l-shaped dark wood floor kitchen photo in Other with a farmhouse sink, beaded inset cabinets, white cabinets, stainless steel appliances and two islands
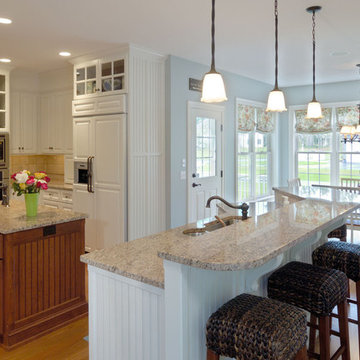
Mid-sized cottage u-shaped light wood floor eat-in kitchen photo in Boston with an undermount sink, white cabinets, granite countertops, beige backsplash, two islands, raised-panel cabinets, ceramic backsplash and stainless steel appliances
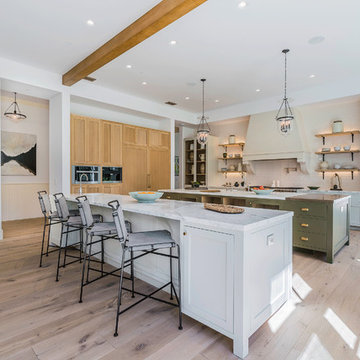
Inspiration for a large country single-wall light wood floor and beige floor eat-in kitchen remodel in Los Angeles with a farmhouse sink, recessed-panel cabinets, marble countertops, white backsplash, subway tile backsplash, stainless steel appliances, two islands and light wood cabinets
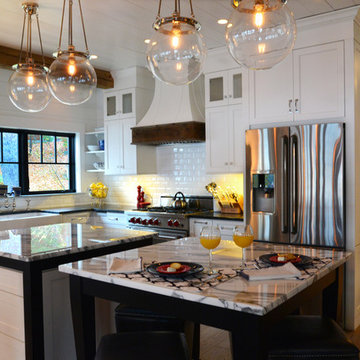
Phot Credit; Trish Hennessy
Eat-in kitchen - large farmhouse single-wall light wood floor eat-in kitchen idea in New York with a farmhouse sink, recessed-panel cabinets, white cabinets, marble countertops, white backsplash, ceramic backsplash, stainless steel appliances and two islands
Eat-in kitchen - large farmhouse single-wall light wood floor eat-in kitchen idea in New York with a farmhouse sink, recessed-panel cabinets, white cabinets, marble countertops, white backsplash, ceramic backsplash, stainless steel appliances and two islands
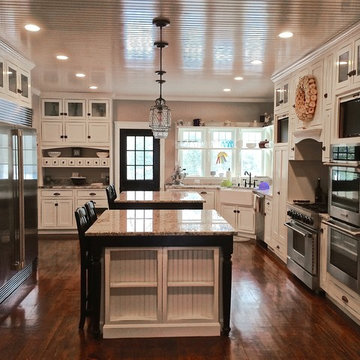
Large country u-shaped dark wood floor eat-in kitchen photo in Boston with a farmhouse sink, beaded inset cabinets, white cabinets, granite countertops, stainless steel appliances and two islands
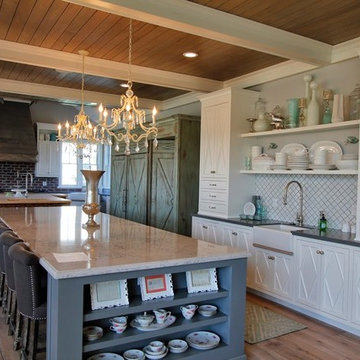
Entertainers dream chef's kitchen - 1500 square feet of custom Wolf and Subzero appliances. Large 14 x 4 ft quartz topped island has bar seating on one side and plenty of serving space. The prep area features a butcher block T shaped island for tons of space. There are four sinks located throughout the kitchen for easy cleanup. Grandma's framed recipe cards give a personal touch. Open shelving for everyday dishes along with beautiful pieces. Built in Wolf Espresso Machine.
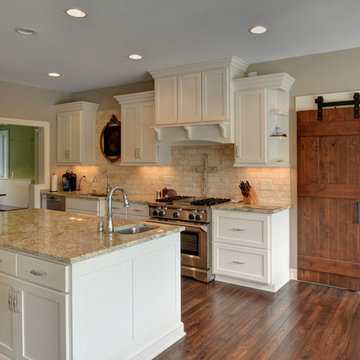
Designed while employed at RTA Studio; Photography by Jamee Parish Architects, LLC.
Example of a mid-sized farmhouse l-shaped medium tone wood floor open concept kitchen design in Columbus with an undermount sink, shaker cabinets, white cabinets, granite countertops, beige backsplash, stone tile backsplash, stainless steel appliances and two islands
Example of a mid-sized farmhouse l-shaped medium tone wood floor open concept kitchen design in Columbus with an undermount sink, shaker cabinets, white cabinets, granite countertops, beige backsplash, stone tile backsplash, stainless steel appliances and two islands
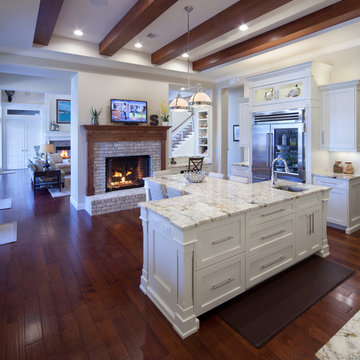
Fireplace in ktchen
Example of a large farmhouse u-shaped medium tone wood floor eat-in kitchen design in Orlando with shaker cabinets, white cabinets, granite countertops, white backsplash, stone tile backsplash, stainless steel appliances, two islands and a single-bowl sink
Example of a large farmhouse u-shaped medium tone wood floor eat-in kitchen design in Orlando with shaker cabinets, white cabinets, granite countertops, white backsplash, stone tile backsplash, stainless steel appliances, two islands and a single-bowl sink
Farmhouse Kitchen with Stainless Steel Appliances and Two Islands Ideas
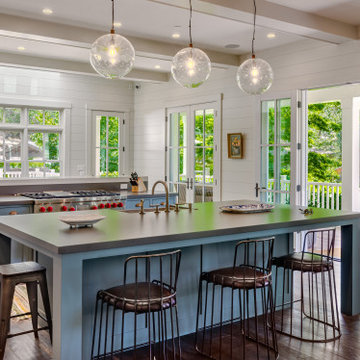
Inspiration for a cottage galley medium tone wood floor and brown floor open concept kitchen remodel in San Francisco with a farmhouse sink, shaker cabinets, blue cabinets, gray backsplash, stainless steel appliances, two islands and gray countertops
1





